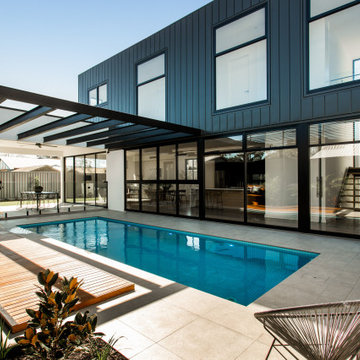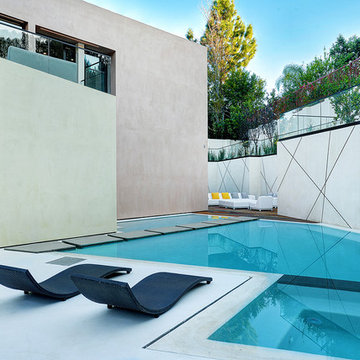1.074 fotos de piscinas contemporáneas en patio lateral
Filtrar por
Presupuesto
Ordenar por:Popular hoy
201 - 220 de 1074 fotos
Artículo 1 de 3
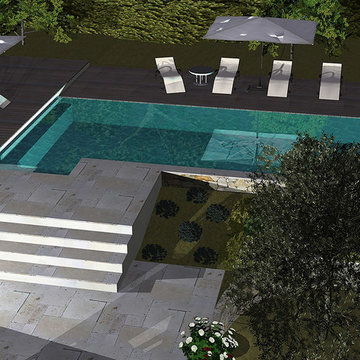
Modélisation 3D du projet en vue de nuit depuis la maison.
Ejemplo de piscina infinita actual de tamaño medio a medida en patio lateral con entablado
Ejemplo de piscina infinita actual de tamaño medio a medida en patio lateral con entablado
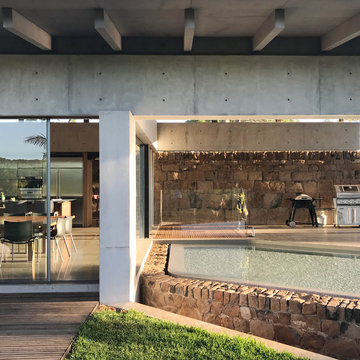
A former dairy property, Lune de Sang is now the centre of an ambitious project that is bringing back a pocket of subtropical rainforest to the Byron Bay hinterland. The first seedlings are beginning to form an impressive canopy but it will be another 3 centuries before this slow growth forest reaches maturity. This enduring, multi-generational project demands architecture to match; if not in a continuously functioning capacity, then in the capacity of ancient stone and concrete ruins; witnesses to the early years of this extraordinary project.
The project’s latest component, the Pavilion, sits as part of a suite of 5 structures on the Lune de Sang site. These include two working sheds, a guesthouse and a general manager’s residence. While categorically a dwelling too, the Pavilion’s function is distinctly communal in nature. The building is divided into two, very discrete parts: an open, functionally public, local gathering space, and a hidden, intensely private retreat.
The communal component of the pavilion has more in common with public architecture than with private dwellings. Its scale walks a fine line between retaining a degree of domestic comfort without feeling oppressively private – you won’t feel awkward waiting on this couch. The pool and accompanying amenities are similarly geared toward visitors and the space has already played host to community and family gatherings. At no point is the connection to the emerging forest interrupted; its only solid wall is a continuation of a stone landscape retaining wall, while floor to ceiling glass brings the forest inside.
Physically the building is one structure but the two parts are so distinct that to enter the private retreat one must step outside into the landscape before coming in. Once inside a kitchenette and living space stress the pavilion’s public function. There are no sweeping views of the landscape, instead the glass perimeter looks onto a lush rainforest embankment lending the space a subterranean quality. An exquisitely refined concrete and stone structure provides the thermal mass that keeps the space cool while robust blackbutt joinery partitions the space.
The proportions and scale of the retreat are intimate and reveal the refined craftsmanship so critical to ensuring this building capacity to stand the test of centuries. It’s an outcome that demanded an incredibly close partnership between client, architect, engineer, builder and expert craftsmen, each spending months on careful, hands-on iteration.
While endurance is a defining feature of the architecture, it is also a key feature to the building’s ecological response to the site. Great care was taken in ensuring a minimised carbon investment and this was bolstered by using locally sourced and recycled materials.
All water is collected locally and returned back into the forest ecosystem after use; a level of integration that demanded close partnership with forestry and hydraulics specialists.
Between endurance, integration into a forest ecosystem and the careful use of locally sourced materials, Lune de Sang’s Pavilion aspires to be a sustainable project that will serve a family and their local community for generations to come.
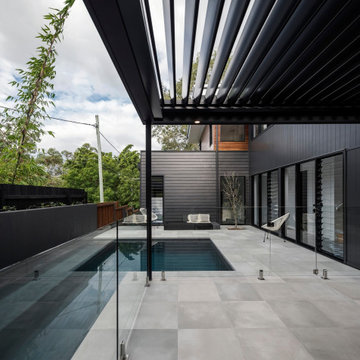
Modelo de piscina alargada contemporánea en patio lateral con suelo de baldosas
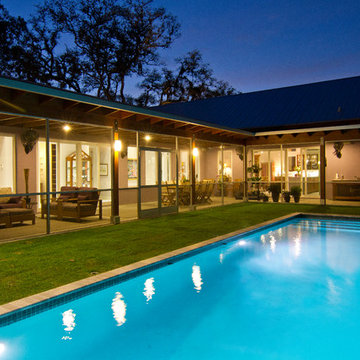
The Pearl is a Contemporary styled Florida Tropical home. The Pearl was designed and built by Josh Wynne Construction. The design was a reflection of the unusually shaped lot which is quite pie shaped. This green home is expected to achieve the LEED Platinum rating and is certified Energy Star, FGBC Platinum and FPL BuildSmart. Photos by Ryan Gamma
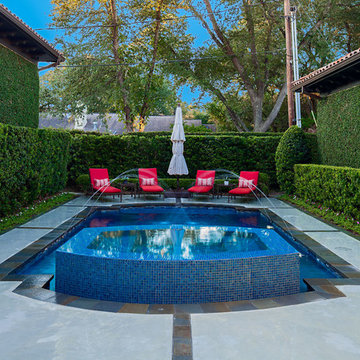
© Javier Guillen Photo
Imagen de piscina infinita contemporánea de tamaño medio rectangular en patio lateral con losas de hormigón
Imagen de piscina infinita contemporánea de tamaño medio rectangular en patio lateral con losas de hormigón
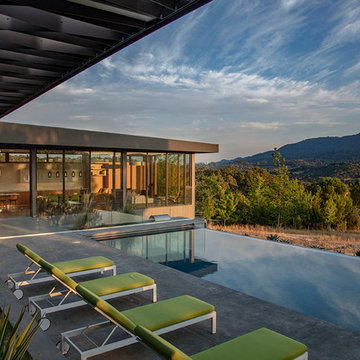
Richard Barnes Photography
Modelo de piscina infinita contemporánea grande rectangular en patio lateral con losas de hormigón
Modelo de piscina infinita contemporánea grande rectangular en patio lateral con losas de hormigón
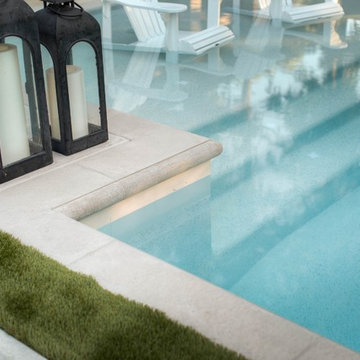
The pool’s white interior is premium Pebble Tec, an exposed aggregate finish that is attractive and durable. It can also be used above the waterline negating the need for waterline tile. The deck in acid-etched concrete mimics the look of natural sandstone and is more durable. The matching bullnose cantilever coping adds a final pleasing touch.
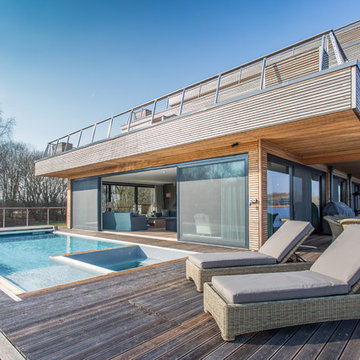
Modelo de casa de la piscina y piscina natural actual de tamaño medio en patio lateral con entablado
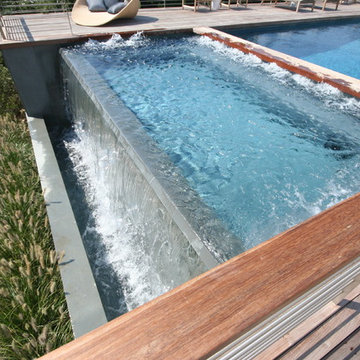
This pool and spa combination has a Negative Edge spa. Negative edge and Exterior Wall coping are Bluestone with a thermal finish. Wall Veneer is Bluestone with a honed finish. Both pool and spa are finished with Gray Slate tile and a Rivera Marbledust.
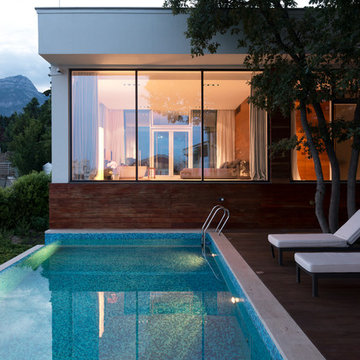
Иванов Илья
Foto de piscina infinita actual de tamaño medio rectangular en patio lateral
Foto de piscina infinita actual de tamaño medio rectangular en patio lateral
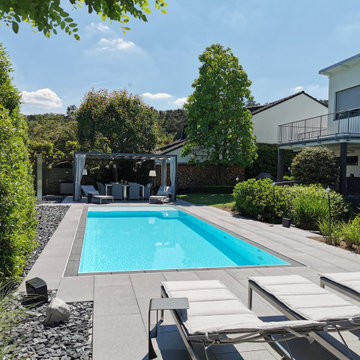
NIVEKO Polystone Überlaufbecken 10 x 3,5 x 1,5 m in weiß
mit Lounge und anschließender Treppe. Unterflurrollladen im Rucksackschacht mit inegrierter Binder Turbinenschwimmanlage. Rinnensteine Granit schwarz.
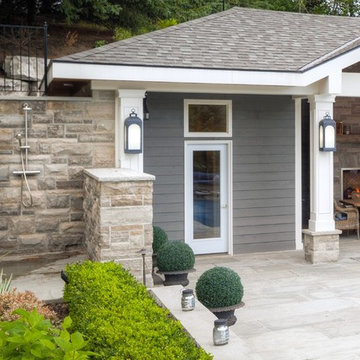
As the cabana is integrated right into the hillside, the concrete wall across the back is an integral part of the foundation. One of the ultimate luxury features is an outdoor shower, this one is semi-private with a shoulder height wall positioned along one side.
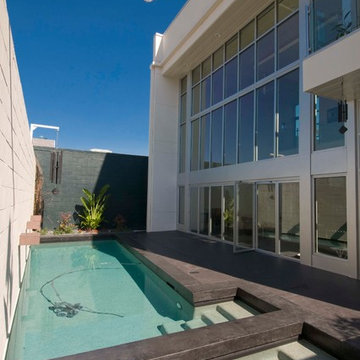
Ejemplo de piscinas y jacuzzis alargados contemporáneos de tamaño medio rectangulares en patio lateral con suelo de baldosas
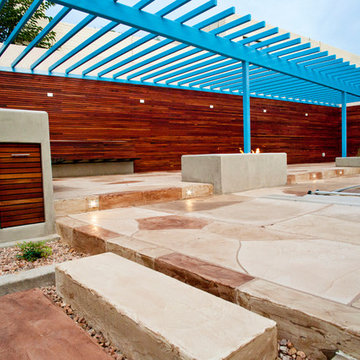
Caitlyn Ottinger Photo + Design
Foto de piscina alargada actual de tamaño medio rectangular en patio lateral con suelo de hormigón estampado
Foto de piscina alargada actual de tamaño medio rectangular en patio lateral con suelo de hormigón estampado
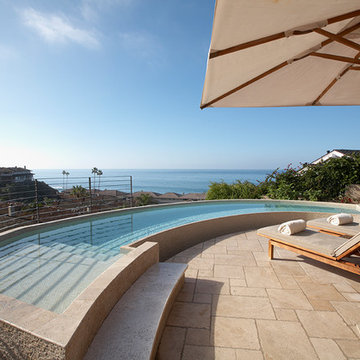
Custom curved infinity pool in private deck/patio area overlooking Laguna Beach. Pool mosaic tilework by Ann Sacks.
Imagen de piscina infinita actual grande a medida en patio lateral con adoquines de piedra natural
Imagen de piscina infinita actual grande a medida en patio lateral con adoquines de piedra natural
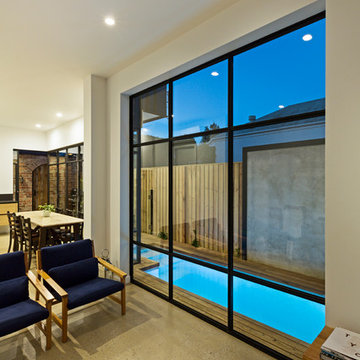
Transforms an awkward space into something beautiful
Ejemplo de piscina actual pequeña rectangular en patio lateral con entablado
Ejemplo de piscina actual pequeña rectangular en patio lateral con entablado
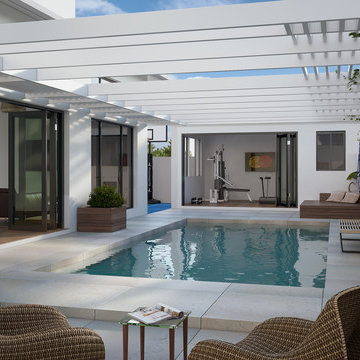
This beautiful 3 storey home was designed for a very active family. With a BBQ entertainment deck , mini sports court for the kids and a resort like feel this will certainly be a vibrant and active home for many years.
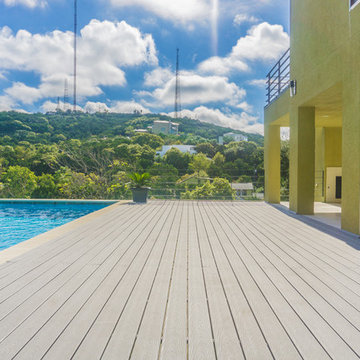
A Trex Composite deck wrapped around a beautiful pool in the hill country of Austin, TX.
Built by Tim Taylor of Casa Dura Homes.
Diseño de piscina alargada contemporánea grande rectangular en patio lateral con entablado
Diseño de piscina alargada contemporánea grande rectangular en patio lateral con entablado
1.074 fotos de piscinas contemporáneas en patio lateral
11
