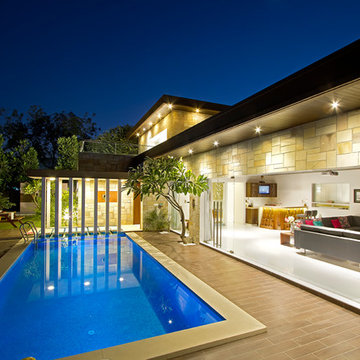3.182 fotos de piscinas contemporáneas con suelo de baldosas
Filtrar por
Presupuesto
Ordenar por:Popular hoy
21 - 40 de 3182 fotos
Artículo 1 de 3
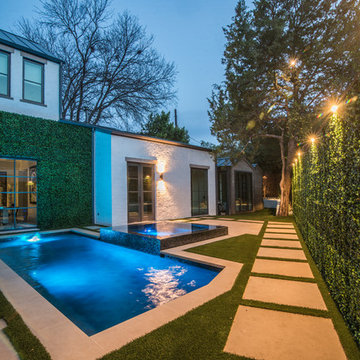
Modelo de piscinas y jacuzzis infinitos contemporáneos pequeños rectangulares en patio trasero con suelo de baldosas
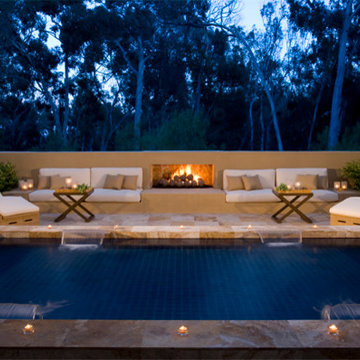
Modelo de piscina con fuente alargada actual de tamaño medio rectangular en patio trasero con suelo de baldosas
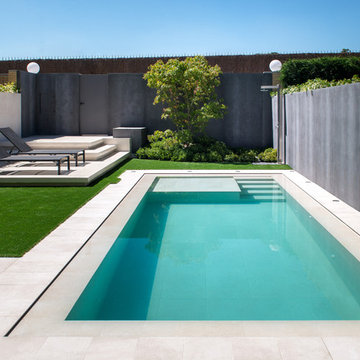
ADOLFO GOSALVEZ
Ejemplo de casa de la piscina y piscina alargada actual pequeña rectangular con suelo de baldosas
Ejemplo de casa de la piscina y piscina alargada actual pequeña rectangular con suelo de baldosas
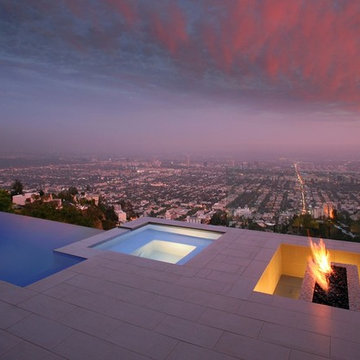
Modelo de piscinas y jacuzzis infinitos contemporáneos grandes rectangulares en patio trasero con suelo de baldosas
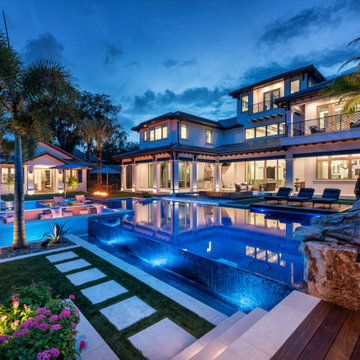
Looking at the home from one of the lounging decks, outdoor living does not end when the sun goes down. A beautiful infinity and all-tile pool and sunken fire pit as well as multiple raised lounge areas allow for enjoyment throughout for all ages.
Photography by Jimi Smith
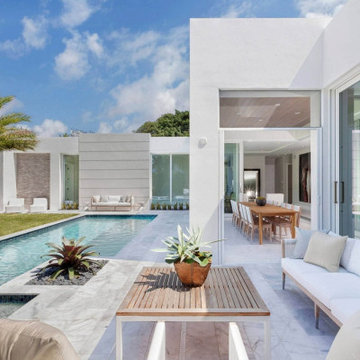
Welcome to Dream Coast Builders, your premier destination for transforming your outdoor living dreams into reality. Our expert team specializes in a wide array of services, ensuring that every aspect of your home, from the backyard to the pool area, reflects the epitome of luxury and contemporary design.
Explore a world of possibilities with our pool services, encompassing pool ideas, innovative designs, and meticulous pool remodeling. From creating a serene backyard pool oasis to designing cutting-edge pool decks and constructing modern outdoor pools, we are dedicated to elevating your outdoor space.
Immerse yourself in the beauty of custom pool designs that harmonize with the tropical charm of Clearwater, FL. Our team thrives on delivering tailored solutions, including lap pools, natural pool designs, and luxury pool renovations, ensuring your outdoor living space is a testament to both style and functionality.
Dream Coast Builders takes pride in being your trusted general contractor for all your remodeling needs in the 33756 area and beyond. Our remodeling services extend beyond pools to encompass backyard remodeling, home additions, and custom home designs. As proud Houzz Pros, we bring unparalleled expertise to every project, ensuring your vision is seamlessly realized.
Experience the synergy of innovation and sophistication with Dream Coast Builders. Transform your outdoor living space into a haven of contemporary design, luxury, and tranquility. Contact us today to embark on a journey of unparalleled craftsmanship and personalized service.
Contact Us Today to Embark on the Journey of Transforming Your Space Into a True Masterpiece.
https://dreamcoastbuilders.com
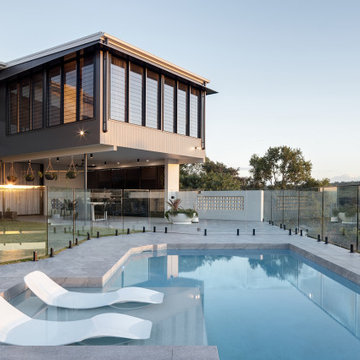
Three story home with Resort style pool.
Diseño de piscina actual grande a medida con suelo de baldosas
Diseño de piscina actual grande a medida con suelo de baldosas
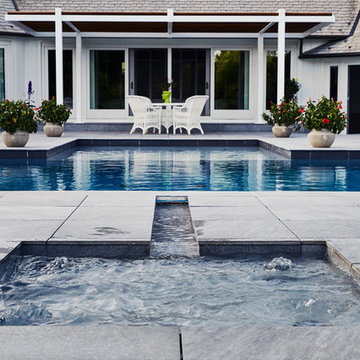
Photography by Starboard & Port of Springfield, Missouri.
Diseño de piscinas y jacuzzis contemporáneos extra grandes rectangulares en patio trasero con suelo de baldosas
Diseño de piscinas y jacuzzis contemporáneos extra grandes rectangulares en patio trasero con suelo de baldosas
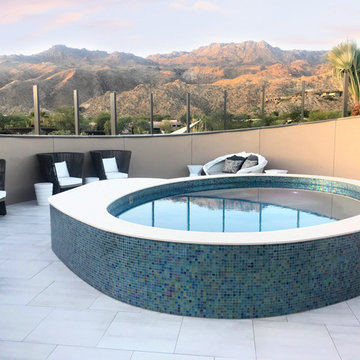
Custom designed circular stainless steel spa with built-in stairs and benches.
Ejemplo de piscinas y jacuzzis elevados contemporáneos redondeados en azotea con suelo de baldosas
Ejemplo de piscinas y jacuzzis elevados contemporáneos redondeados en azotea con suelo de baldosas
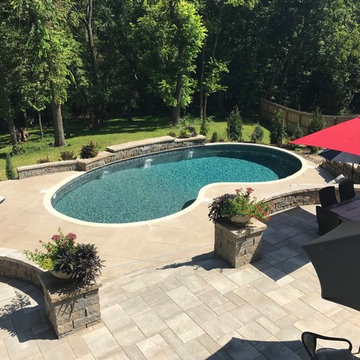
Modelo de piscina contemporánea de tamaño medio tipo riñón en patio trasero con suelo de baldosas
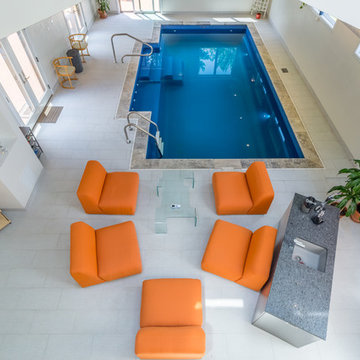
A grand addition with indoor pool, lounge and bar area. We then added an elevator that connected the master suite to the pool and basement a total of 3 floors. The master suite has a new frame-less glass balcony.
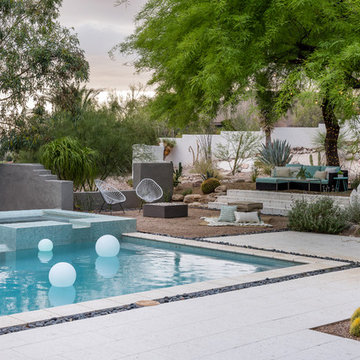
Matt Vacca
Ejemplo de piscinas y jacuzzis infinitos contemporáneos grandes rectangulares en patio trasero con suelo de baldosas
Ejemplo de piscinas y jacuzzis infinitos contemporáneos grandes rectangulares en patio trasero con suelo de baldosas
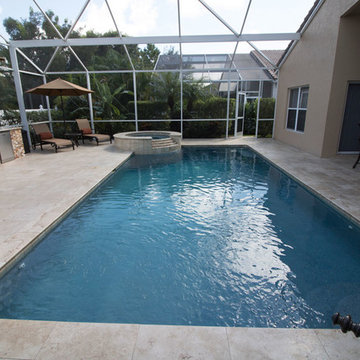
Ejemplo de piscinas y jacuzzis alargados contemporáneos grandes interiores y rectangulares con suelo de baldosas
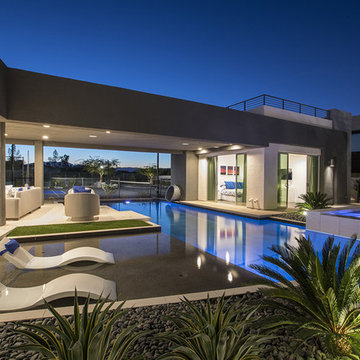
Imagen de piscina con tobogán infinita actual extra grande a medida en patio trasero con suelo de baldosas
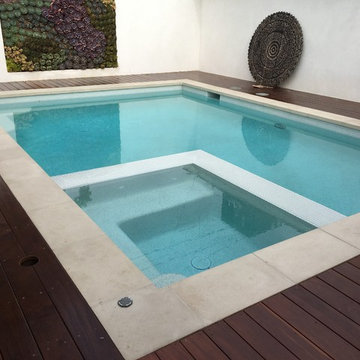
Pool 30'X13' with 6'X6' spa, pebble finish 1''X1'' white glass tile
Foto de piscinas y jacuzzis alargados actuales pequeños rectangulares en patio trasero con suelo de baldosas
Foto de piscinas y jacuzzis alargados actuales pequeños rectangulares en patio trasero con suelo de baldosas
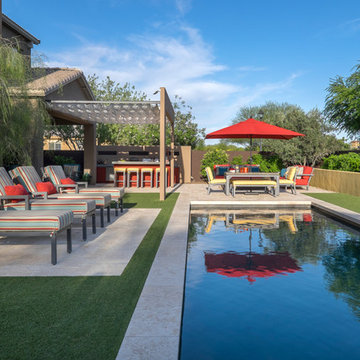
Kirk Bianchi created this resort like setting for a couple from Mexico City. They were looking for a contemporary twist on traditional themes, and Luis Barragán was the inspiration. The outer walls were painted a darker color to recede, while floating panels of color and varying heights provided sculptural interest and opportunities for lighting and shadow.
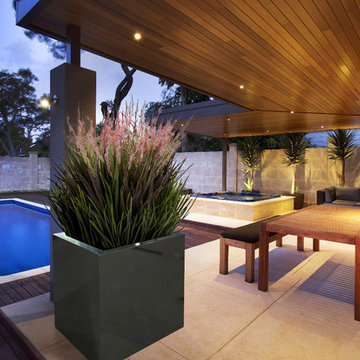
ATHENS PLANTER (L30″ x W30″ x H30″)
Planters
Product Dimensions (IN): L30” X W30” X H30”
Product Weight (LB): 50
Product Dimensions (CM): L76.2 X W76.2 X H76.2
Product Weight (KG): 23
Athens Planter (L30″ x W30″ x H30″) is part of an exclusive line of all-season, weatherproof planters. Available in 43 colours, Athens is split-resistant, warp-resistant and mildew-resistant. A lifetime warranty product, this planter can be used throughout the year, in every season–winter, spring, summer, and fall. Made of a durable, resilient fiberglass resin material, Athens will withstand any weather condition–rain, snow, sleet, hail, and sun.
In any room in the home and any area in the garden, Athens will complement focal features with its bright, visible presence, exuding vibrancy throughout the indoor or outdoor space. Herb gardens and colourful non-traditional, as well as monochromatic modern floral arrangements are perfectly suited to this stylish, contemporary planter, its square shape an elegant addition in any interior or exterior environment.
By Decorpro Home + Garden.
Each sold separately.
Materials:
Fiberglass resin
Gel coat (custom colours)
All Planters are custom made to order.
Allow 4-6 weeks for delivery.
Made in Canada
ABOUT
PLANTER WARRANTY
ANTI-SHOCK
WEATHERPROOF
DRAINAGE HOLES AND PLUGS
INNER LIP
LIGHTWEIGHT
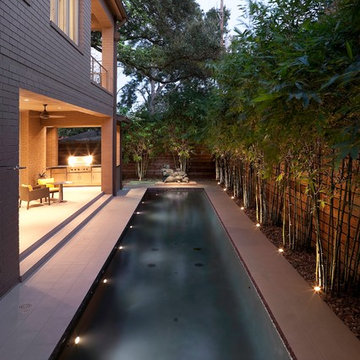
A family in West University contacted us to design a contemporary Houston landscape for them. They live on a double lot, which is large for that neighborhood. They had built a custom home on the property, and they wanted a unique indoor-outdoor living experience that integrated a modern pool into the aesthetic of their home interior.
This was made possible by the design of the home itself. The living room can be fully opened to the yard by sliding glass doors. The pool we built is actually a lap swimming pool that measures a full 65 feet in length. Not only is this pool unique in size and design, but it is also unique in how it ties into the home. The patio literally connects the living room to the edge of the water. There is no coping, so you can literally walk across the patio into the water and start your swim in the heated, lighted interior of the pool.
Even for guests who do not swim, the proximity of the water to the living room makes the entire pool-patio layout part of the exterior design. This is a common theme in modern pool design.
The patio is also notable because it is constructed from stones that fit so tightly together the joints seem to disappear. Although the linear edges of the stones are faintly visible, the surface is one contiguous whole whose linear seamlessness supports both the linearity of the home and the lengthwise expanse of the pool.
While the patio design is strictly linear to tie the form of the home to that of the pool, our modern pool is decorated with a running bond pattern of tile work. Running bond is a design pattern that uses staggered stone, brick, or tile layouts to create something of a linear puzzle board effect that captures the eye. We created this pattern to compliment the brick work of the home exterior wall, thus aesthetically tying fine details of the pool to home architecture.
At the opposite end of the pool, we built a fountain into the side of the home's perimeter wall. The fountain head is actually square, mirroring the bricks in the wall. Unlike a typical fountain, the water here pours out in a horizontal plane which even more reinforces the theme of the quadrilateral geometry and linear movement of the modern pool.
We decorated the front of the home with a custom garden consisting of small ground cover plant species. We had to be very cautious around the trees due to West U’s strict tree preservation policies. In order to avoid damaging tree roots, we had to avoid digging too deep into the earth.
The species used in this garden—Japanese Ardesia, foxtail ferns, and dwarf mondo not only avoid disturbing tree roots, but they are low-growth by nature and highly shade resistant. We also built a gravel driveway that provides natural water drainage and preserves the root zone for trees. Concrete pads cross the driveway to give the homeowners a sure-footing for walking to and from their vehicles.
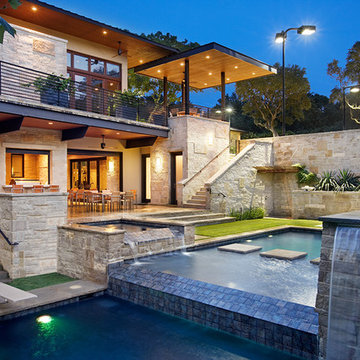
Perched along a hillside in Westlake, this contemporary retreat is built among the treetops. Its low street profile and warm accents disguise its size from passers-by. Despite its many amenities like a tennis court and swimming pool, this contemporary home was harmoniously placed amid existing oak trees and challenging topography.
Published:
The Contemporist: http://www.contemporist.com/2009/04/10/spirit-lake-house-by-james-d-larue-architecture/
Austin Urban Home Summer 2006
Photo Credit: Coles Hairston
3.182 fotos de piscinas contemporáneas con suelo de baldosas
2
