3.967 fotos de piscinas contemporáneas con adoquines de hormigón
Filtrar por
Presupuesto
Ordenar por:Popular hoy
141 - 160 de 3967 fotos
Artículo 1 de 3
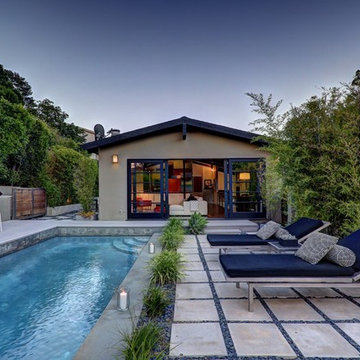
Val Riolo
Modelo de piscina actual pequeña rectangular en patio trasero con adoquines de hormigón
Modelo de piscina actual pequeña rectangular en patio trasero con adoquines de hormigón
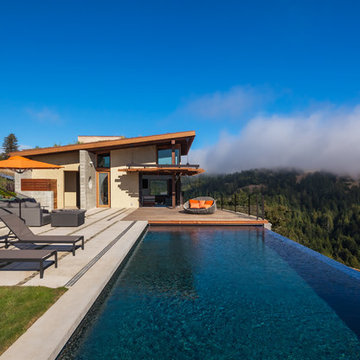
Antonio Chaves
Foto de piscina infinita contemporánea rectangular con adoquines de hormigón
Foto de piscina infinita contemporánea rectangular con adoquines de hormigón
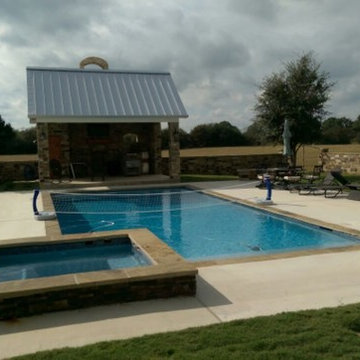
Ejemplo de piscinas y jacuzzis alargados contemporáneos grandes rectangulares en patio trasero con adoquines de hormigón
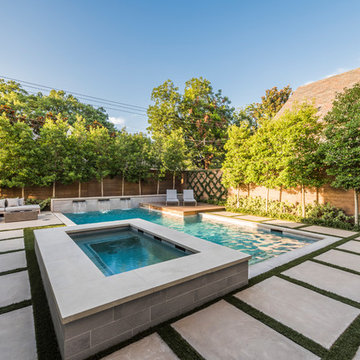
AquaTerra Outdoors was hired to design and install the entire outdoor package for this beautiful new custom home. We went with a contemporary design and finishes. Features include traditional landscape, new pool, spa, water feature wall, new fence and outdoor kitchen.
Photography: Wade Griffith
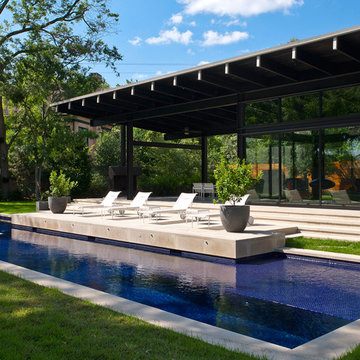
Foto de casa de la piscina y piscina actual de tamaño medio rectangular en patio trasero con adoquines de hormigón
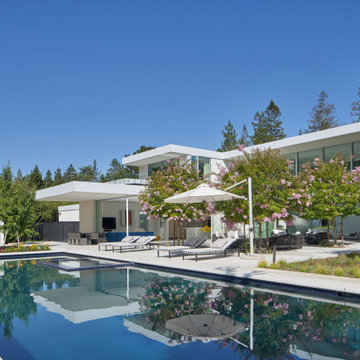
The Atherton House is a family compound for a professional couple in the tech industry, and their two teenage children. After living in Singapore, then Hong Kong, and building homes there, they looked forward to continuing their search for a new place to start a life and set down roots.
The site is located on Atherton Avenue on a flat, 1 acre lot. The neighboring lots are of a similar size, and are filled with mature planting and gardens. The brief on this site was to create a house that would comfortably accommodate the busy lives of each of the family members, as well as provide opportunities for wonder and awe. Views on the site are internal. Our goal was to create an indoor- outdoor home that embraced the benign California climate.
The building was conceived as a classic “H” plan with two wings attached by a double height entertaining space. The “H” shape allows for alcoves of the yard to be embraced by the mass of the building, creating different types of exterior space. The two wings of the home provide some sense of enclosure and privacy along the side property lines. The south wing contains three bedroom suites at the second level, as well as laundry. At the first level there is a guest suite facing east, powder room and a Library facing west.
The north wing is entirely given over to the Primary suite at the top level, including the main bedroom, dressing and bathroom. The bedroom opens out to a roof terrace to the west, overlooking a pool and courtyard below. At the ground floor, the north wing contains the family room, kitchen and dining room. The family room and dining room each have pocketing sliding glass doors that dissolve the boundary between inside and outside.
Connecting the wings is a double high living space meant to be comfortable, delightful and awe-inspiring. A custom fabricated two story circular stair of steel and glass connects the upper level to the main level, and down to the basement “lounge” below. An acrylic and steel bridge begins near one end of the stair landing and flies 40 feet to the children’s bedroom wing. People going about their day moving through the stair and bridge become both observed and observer.
The front (EAST) wall is the all important receiving place for guests and family alike. There the interplay between yin and yang, weathering steel and the mature olive tree, empower the entrance. Most other materials are white and pure.
The mechanical systems are efficiently combined hydronic heating and cooling, with no forced air required.
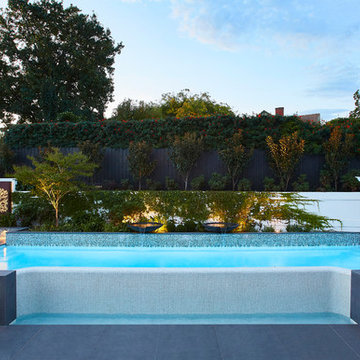
The residence was built in the Art Deco era, so all parties wanted to ensure that the pool integrated well with the residence and looked like it and the surrounding landscape had been there as long as the home. Image by Dave Kulesza
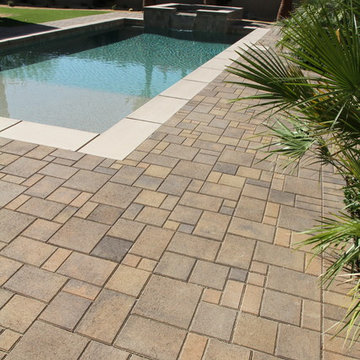
Ejemplo de casa de la piscina y piscina actual rectangular en patio trasero con adoquines de hormigón
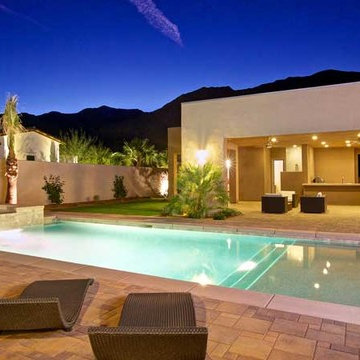
Modern yet relaxed outdoor environment paved with ORCO Pavingstones 5 piece Villa.
Sold at: ORCO Pavingstones
Photo Credit: Estancias South Canyon
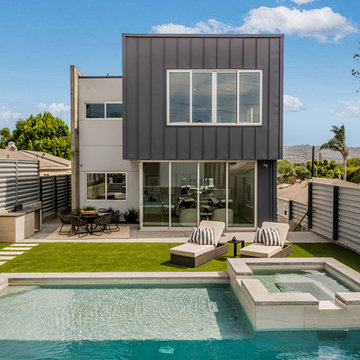
Photo by Peter McMenamin
Modelo de piscinas y jacuzzis alargados contemporáneos rectangulares en patio trasero con adoquines de hormigón
Modelo de piscinas y jacuzzis alargados contemporáneos rectangulares en patio trasero con adoquines de hormigón
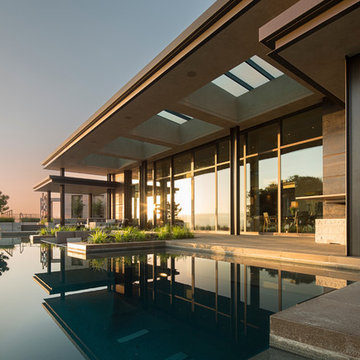
Diseño de piscina infinita actual grande a medida en patio trasero con adoquines de hormigón
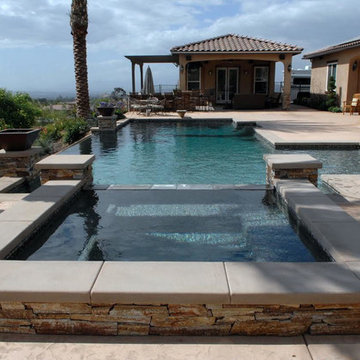
Foto de piscinas y jacuzzis infinitos actuales de tamaño medio a medida en patio trasero con adoquines de hormigón
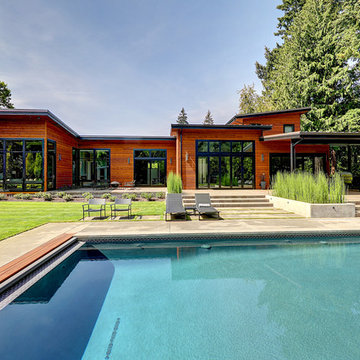
Ejemplo de piscina actual grande rectangular en patio trasero con adoquines de hormigón
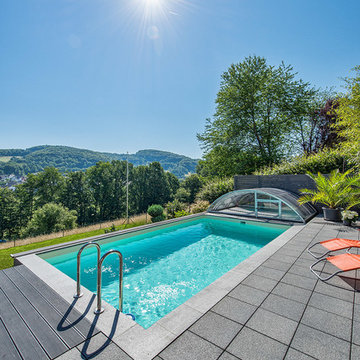
Thorsten Faust
Foto de piscina alargada actual pequeña rectangular en patio trasero con adoquines de hormigón
Foto de piscina alargada actual pequeña rectangular en patio trasero con adoquines de hormigón
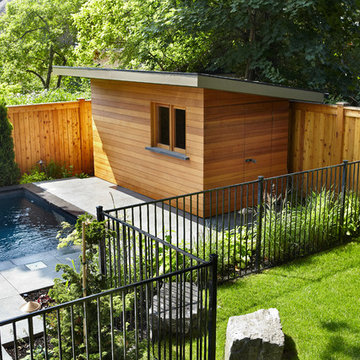
Foto de piscinas y jacuzzis alargados contemporáneos de tamaño medio rectangulares en patio trasero con adoquines de hormigón
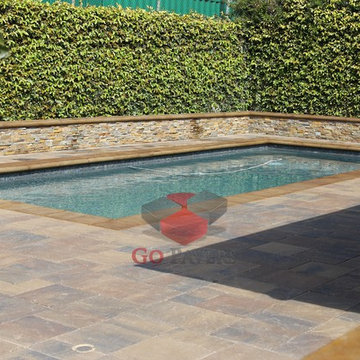
GoPavers.com
Imagen de piscina actual pequeña rectangular en patio trasero con adoquines de hormigón
Imagen de piscina actual pequeña rectangular en patio trasero con adoquines de hormigón
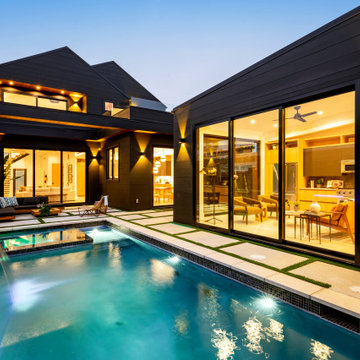
Ejemplo de casa de la piscina y piscina alargada actual grande rectangular en patio trasero con adoquines de hormigón
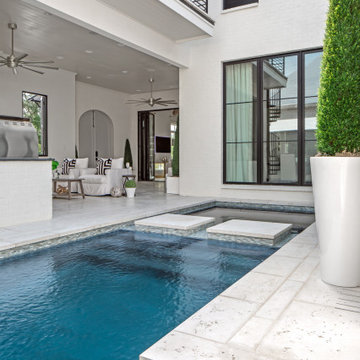
Rice White Peacock Pavers are used on the exterior entertaining spaces and pool surround
Modelo de piscina actual rectangular con adoquines de hormigón
Modelo de piscina actual rectangular con adoquines de hormigón
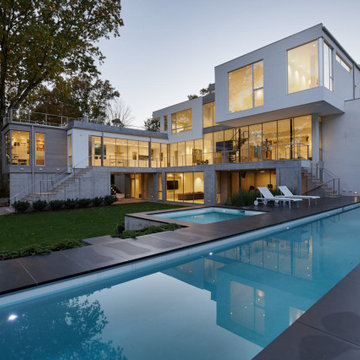
Foto de piscinas y jacuzzis alargados actuales grandes rectangulares en patio trasero con adoquines de hormigón
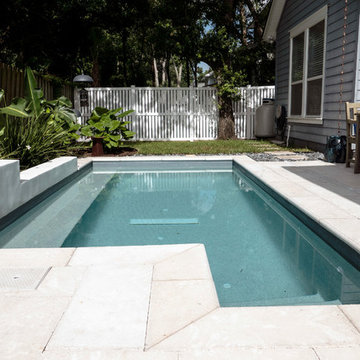
This compact space allows for a lot of outdoor living options, without feeling too cramped. The homeowners really wanted a pool and spa, but didn't believe their yard was big enough. Not only did they get both by incorporating a spool, they also have plenty of room for seating and dining, lush landscaping, and a lawn where their child and dogs can play!
Photo by Craig O'Neal
3.967 fotos de piscinas contemporáneas con adoquines de hormigón
8