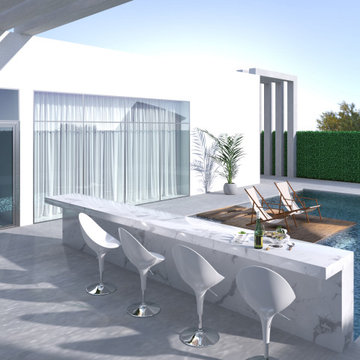359 fotos de piscinas con privacidad
Filtrar por
Presupuesto
Ordenar por:Popular hoy
41 - 60 de 359 fotos
Artículo 1 de 3
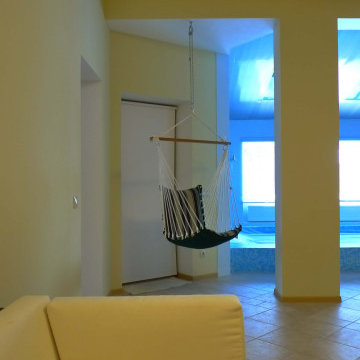
Жилой дом 250 м2.
Жилой дом для 3-х поколений одной семьи. Бабушка, дедушка, родители, семья дочери , сын большая собака. Особенность дома в том, что он состоит из двух независимых половин. В одной живут старшие родители ( бабушка и дедушка). В другой родители и дети . В каждой половине – своя кухня, несколько санузлов, спальни, имеется свой выход на улицу. При необходимости одна из половин может быть полностью закрыта, а вторая при этом продолжит функционировать автономно. Интерьер дома выполнен в светлой позитивной гамме. Уже на этапе проектирования были продуманы все зоны хранения , работы и отдыха. Это позволило сократить количество мебели до минимума. Одним из условий было – соединение под одной крышей всех возможных функций загородного участка. В зоне, являющейся соединительной между половинами дома находится большое пространство с бассейном с противотоком, баней, комнатой отдыха, небольшой постирочной.
Основные декоративные элементы интерьера находятся в двух гостиных. В половине старшего поколения - это двусветное пространство с уютной лежанкой на антресолях, небольшая печь – камин, акцентная стена с декоративной нишей, где стоят милые мелочи. В большой гостиной основной части дома – разделителем между кухней– столовой и гостиной служит очаговый камин, открытый на обе стороны, что позволяет любоваться огнём и из столовой, и с дивана. Камин –не только декоративный. В холодные зимы он хорошо помогает радиаторам поддерживать тепло в доме.
Фасады стилистически перекликаются с интерьерами. Дом облицован серым декоративным кирпичом и имеет нарядные вставки из яркой керамической плитки .
Элементы участка - детская площадка, беседка – барбекю, мастерская, даже собачья будка выполнены в общем ключе . Их рисунок подчинён дизайну основного дома. Весь участок с постройками , растениями , дорожками, прудиками очень гармоничен и создаёт полностью законченную композицию.
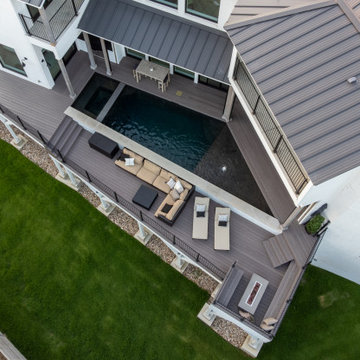
Slice of Heaven Lake View Pool Project in Flower Mound designed by Mike Farley. FarleyPoolDesigns.com
Drone shot by L. Farley.
Imagen de piscina elevada de estilo de casa de campo pequeña a medida en azotea con privacidad y entablado
Imagen de piscina elevada de estilo de casa de campo pequeña a medida en azotea con privacidad y entablado
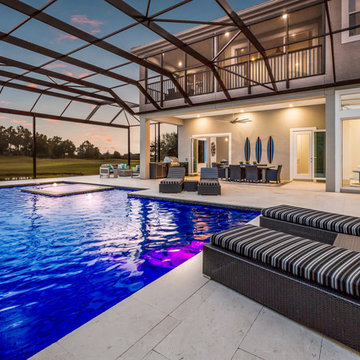
Lanai in Lakewood Ranch, FL home remodel with sliding glass doors, pool, pool, and outdoor kitchen.
Foto de piscina minimalista grande rectangular en patio trasero con privacidad
Foto de piscina minimalista grande rectangular en patio trasero con privacidad
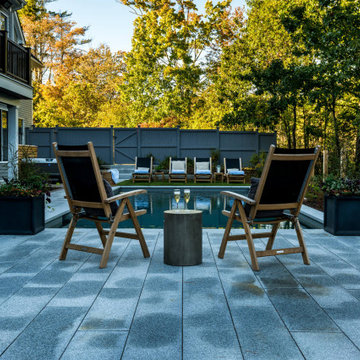
Modelo de piscina alargada contemporánea pequeña rectangular en patio trasero con privacidad y losas de hormigón
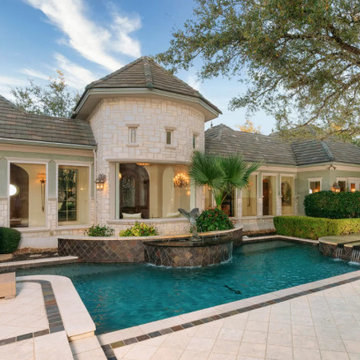
This beautiful courtyard pool and spa is the highlight of this luxury San Antonio home. The Rolls Royce angel sculpture was the inspiration for the pool design with its clean symmetry, curves and contrasting textiles.
The pool design features two sun shelves, a spa with a slab-stone grooved spillway, ample travertine decking and planter beds. The striking outdoor space mirrors the colors and design elements of the home making the transition between the spaces seamless and inviting.
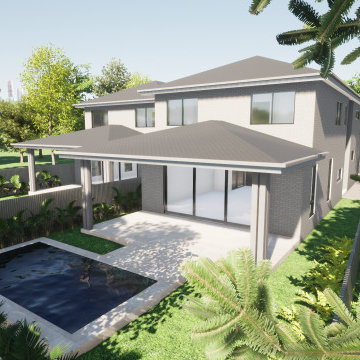
Ejemplo de piscina moderna de tamaño medio rectangular en patio trasero con privacidad y suelo de baldosas
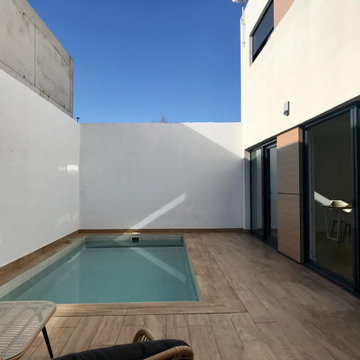
VIVIENDA MODULAR ALB 2+2 en la Ribera Alta (Valencia).
Proyecto: TRES60 Arquitectura
Modelo de piscina alargada minimalista de tamaño medio rectangular en patio lateral con privacidad y suelo de baldosas
Modelo de piscina alargada minimalista de tamaño medio rectangular en patio lateral con privacidad y suelo de baldosas
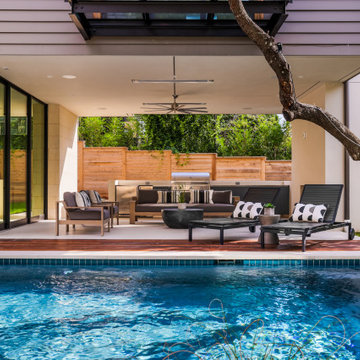
Outdoor porch by the pool, with griller, outdoor sofa, outdoor stainless steel ceiling fan, pool with teal tiles, wooden fence in the perimeter, glass exterior walls
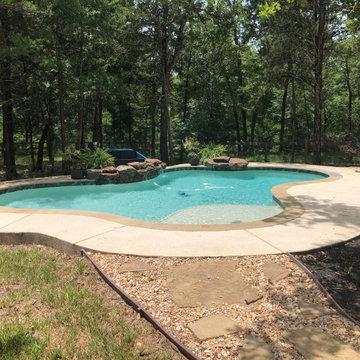
A rustic freeform pool with an added rock waterfall and a jumping rock. Flagstone coping.
Call us 979-704-6102
Diseño de piscina natural rural de tamaño medio a medida en patio trasero con privacidad y losas de hormigón
Diseño de piscina natural rural de tamaño medio a medida en patio trasero con privacidad y losas de hormigón
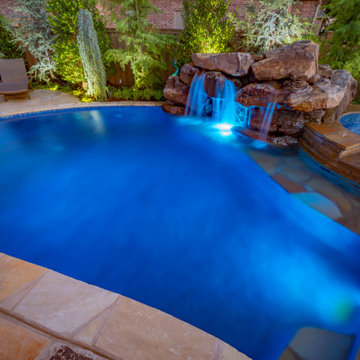
A small backyard gets a big upgrade that includes a swimming pool, stone sunshelf, spa, waterfall, stone patio and lush landscaping
Modelo de piscina natural clásica renovada de tamaño medio a medida en patio trasero con privacidad y adoquines de piedra natural
Modelo de piscina natural clásica renovada de tamaño medio a medida en patio trasero con privacidad y adoquines de piedra natural
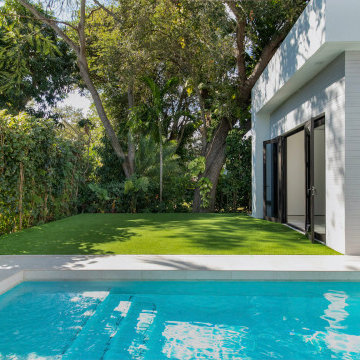
Ejemplo de piscina alargada actual de tamaño medio rectangular en patio trasero con privacidad y suelo de baldosas
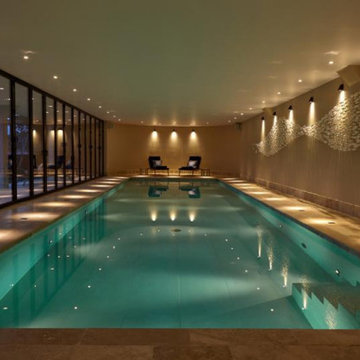
Imagen de piscina alargada grande interior y rectangular con privacidad y adoquines de piedra natural
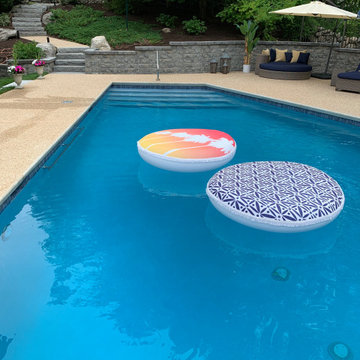
Imagen de piscina tradicional renovada grande a medida en patio trasero con privacidad y entablado
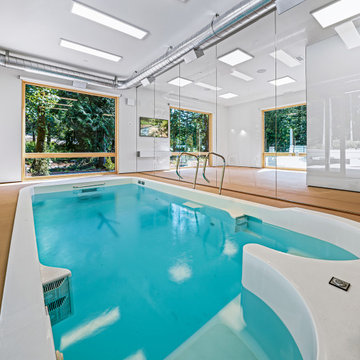
Highland House pool
Foto de piscina alargada moderna de tamaño medio interior y a medida con privacidad y suelo de baldosas
Foto de piscina alargada moderna de tamaño medio interior y a medida con privacidad y suelo de baldosas
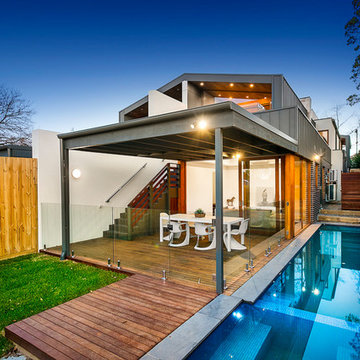
Photo Credit: With Permission from Carroll McKeddie Real Estate
Modelo de piscina natural contemporánea grande rectangular en patio trasero con suelo de baldosas y privacidad
Modelo de piscina natural contemporánea grande rectangular en patio trasero con suelo de baldosas y privacidad
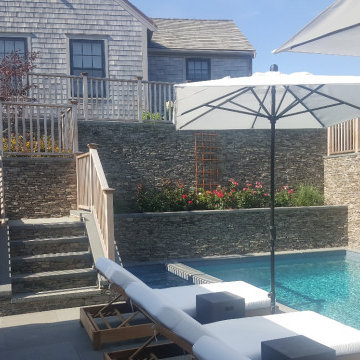
This beautiful pool and outdoor living area is secluded by privacy walls made with Cape Cod real thin stone veneer. Cape Cod is a real stone veneer in the low-height ledgestone style. The stone naturally comes in smaller pieces and the top and bottom have not been altered or sawn in any way. Cape Cod shows the weathered edge or seamface of the natural sandstone that is cut from the edges of the sheets of stone as it is quarried. The stone is predominantly brown, however, there are some purples and lighter tones. The stone is shown with a standard half inch raked mortar joint, however, drystacking (mortarless/tight-fit) is also a great option on smaller walls to truly showcase the beauty of the stone.
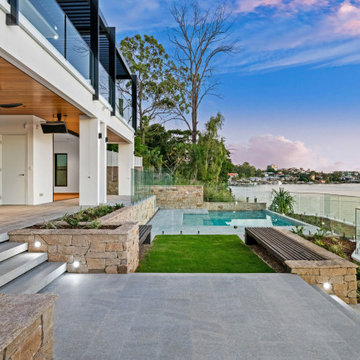
Imagen de piscina natural minimalista pequeña rectangular en patio trasero con privacidad y suelo de baldosas
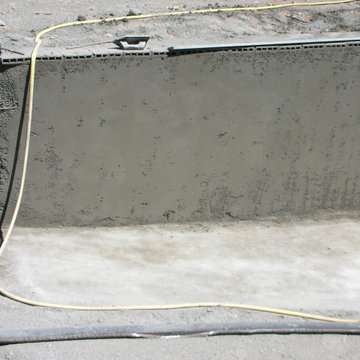
Formación de vaso de piscina mediante proyección de capa de hormigón gunitado de 15 cm de espesor y fraguado rápido, con cemento y áridos especiales, con armadura formada por malla electrosoldada, sin juntas de dilatación, para la formación de solera y muros del vaso monolítico en piscinas. Incluso parte proporcional de obra civil compuesta de encofrado perdido de fábrica de ladrillo cerámico hueco doble, remate de esquinas interiores, verticales y horizontales, en media caña, conectores, separadores, armaduras, zunchos de remate, formación de escaleras, relleno con áridos del trasdós del muro y formación de una base de 15 cm de espesor de separación entre el terreno y el hormigón de la solera.
Revestimiento de mosaico de gres esmaltado, color azul, en suelos y paredes de vasos de piscinas, recibidas con adhesivo cementoso mejorado, con deslizamiento reducido y tiempo abierto ampliado y mortero de juntas cementoso, color blanco.
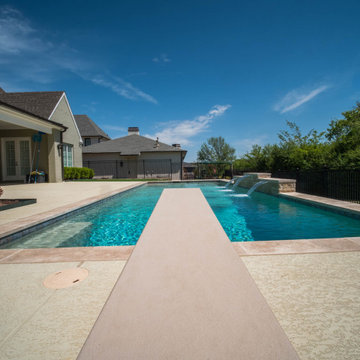
Ready for summer in Fort Worth...
Selah | You Dream it, We Build it!
Foto de piscina natural minimalista grande rectangular en patio trasero con privacidad y entablado
Foto de piscina natural minimalista grande rectangular en patio trasero con privacidad y entablado
359 fotos de piscinas con privacidad
3
