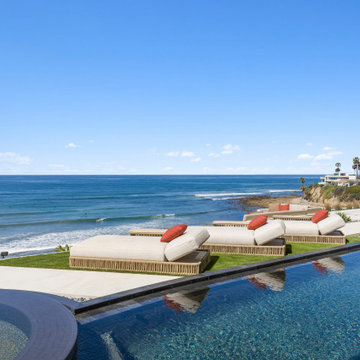1.288 fotos de piscinas con privacidad
Filtrar por
Presupuesto
Ordenar por:Popular hoy
41 - 60 de 1288 fotos
Artículo 1 de 2
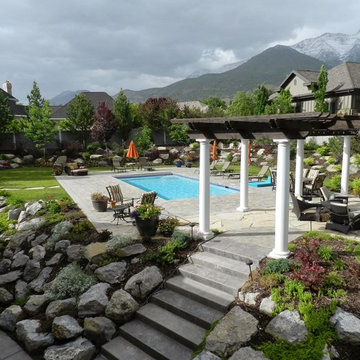
Adding a pergola created a space for shade and a place to relax after your swim.
Modelo de piscina tradicional renovada grande rectangular en patio trasero con privacidad y suelo de hormigón estampado
Modelo de piscina tradicional renovada grande rectangular en patio trasero con privacidad y suelo de hormigón estampado
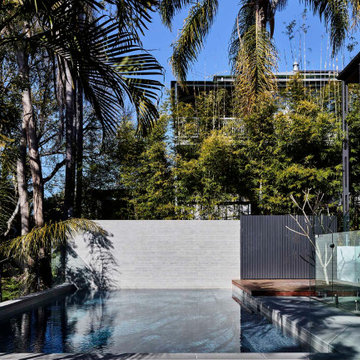
Diseño de piscina alargada vintage de tamaño medio rectangular en patio trasero con privacidad y suelo de baldosas
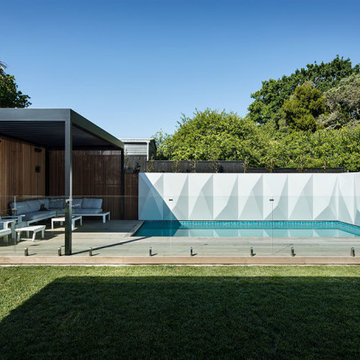
This thoughtfully renovated 1920’s character home by Rogan Nash Architects in Auckland’s Westmere makes the most of its site. The homeowners are very social and many of their events centre around cooking and entertaining. The new spaces were created to be where friends and family could meet to chat while pasta was being cooked or to sit and have a glass of wine while dinner is prepared. The adjacent outdoor kitchen furthers this entertainers delight allowing more opportunity for social events. The space and the aesthetic directly reflect the clients love for family and cooking.
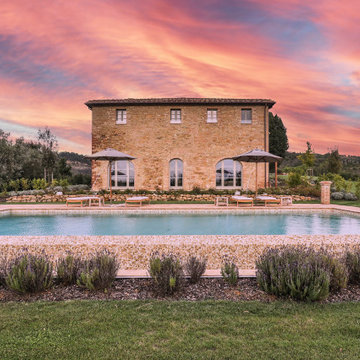
Facciata principale Casale lato piscina
Ejemplo de piscina mediterránea grande en patio delantero con privacidad
Ejemplo de piscina mediterránea grande en patio delantero con privacidad
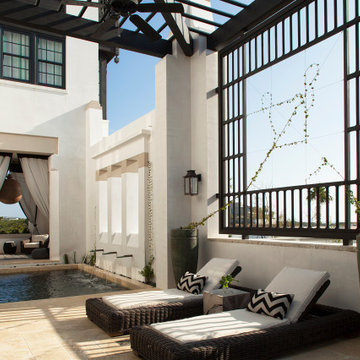
Riad Zasha: Middle Eastern Beauty at the Beach
Private Residence / Alys Beach, Florida
Architect: Khoury & Vogt Architects
Builder: Alys Beach Construction
---
“Riad Zasha resides in Alys Beach, a New Urbanist community along Scenic Highway 30-A in the Florida Panhandle,” says the design team at Khoury & Vogt Architects (KVA), the town architects of Alys Beach. “So named by the homeowner, who came with an explicit preference for something more exotic and Middle Eastern, the house evokes Moroccan and Egyptian influences spatially and decoratively while maintaining continuity with its surrounding architecture, all of which is tightly coded.” E. F. San Juan furnished Weather Shield impact-rated windows and doors, a mahogany impact-rated front door, and all of the custom exterior millwork, including shutters, screens, trim, handrails, and gates. The distinctive tower boasts indoor-outdoor “Florida room” living spaces caged in beautiful wooden mashrabiya grilles created by our team. The execution of this incredible home by the professionals at Alys Beach Construction and KVA resulted in a landmark residence for the town.
Challenges:
“Part of [the Alys Beach] coding, along with the master plan itself, dictated that a tower mark the corner of the lot,” says KVA. “Aligning this with the adjoining park to the south reinforces the axiality of each and locks the house into a greater urban whole.” The sheer amount of custom millwork created for this house made it a challenge, but a welcome one. The unique exterior called for wooden details everywhere, from the shutters to the handrails, mouldings and trim, roof decking, courtyard gates, ceiling panels for the Florida rooms, loggia screen panels, and more—but the tower was the standout element. The homeowners’ desire for Middle Eastern influences was met through the wooden mashrabiya (or moucharaby) oriel-style wooden latticework enclosing the third-story tower living space. Creating this focal point was some of our team’s most unique work to date, requiring the ultimate attention to detail, precision, and planning.
The location close to the Gulf of Mexico also dictated that we partner with our friends at Weather Shield on the impact-rated exterior windows and doors, and their Lifeguard line was perfect for the job. The mahogany impact-rated front door also combines safety and security with beauty and style.
Solution:
Working closely with KVA and Alys Beach Construction on the timeline and planning for our custom wood products, windows, and doors was monumental to the success of this build. The amount of millwork produced meant our team had to carefully manage their time while ensuring we provided the highest quality of detail and work. The location south of Scenic Highway 30-A, steps from the beach, also meant deciding with KVA and Alys Beach Construction what materials should be used for the best possible production quality and looks while adhering to coding and standing the test of time in the harsh Gulfside elements such as high winds, humidity, and salt.
The tower elements alone required the utmost care for building and installation. It was truly a test of skill for our team and Alys Beach Construction to create the corbels and other support pieces that would hold up the wooden oriel windows and latticework screens. We couldn’t be happier with the result and are genuinely honored to have been part of the talented team on such a cornerstone residence in the Alys Beach townscape.
---
Photography courtesy of Alys Beach
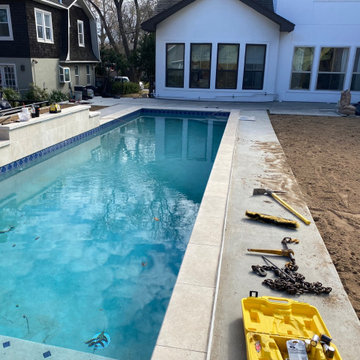
Ejemplo de piscina alargada actual de tamaño medio rectangular en patio trasero con paisajismo de piscina, privacidad y adoquines de hormigón
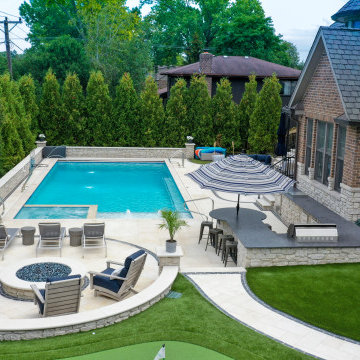
Request Free Quote
This rectilinear pool in Arlington Heights, IL measures 20 '0 `` x 40’0”, with depths of 3’6” to 7' 6". There is a 5’0” x 11' 0” sun shelf in the shallow area that is adorned with two LED colored bubbler jets, as well as 2 LED colored Laminar flow water jets at the opposite end. There is a 20’0” bench that runs along the house side of the pool. The hot tub situated inside the pool measures 7’0” x 8’0” and features 8 hydrotherapy jets and an LED colored light. Both the hot tub and pool are covered by an automatic hydraulic pool cover with a custom stone walk-on lid system. The coping and decking are Valders Limestone. There are glass tile insets on all of the steps, benches, sun shelf, and the vertical spa walls. The hot tub as well as the top of the cover box wall are capped by Valders limestone pieces. The project also features volleyball and basketball games. Photography by e3.
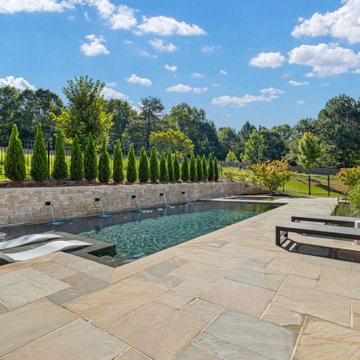
This contemporary style pool is a sleek rectangular shape and features clean lines and a minimalist design with a tanning shelf and ample space for swimming and leisurely activities. The defining feature of the spa is the striking knife-edge perimeter overflow design. The water level is perfectly level with the surrounding spa and pool deck, giving the impression of a mirror-like surface. The pool’s coping and spacious patio are finished with Sunset Sandstone pavers in a French cut pattern and provide plenty of lounge areas for outdoor pool entertainment and relaxing.
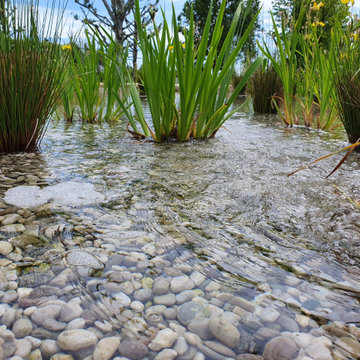
Biolago balneabile con piante acquatiche
Natural swimming pool
Ejemplo de piscina natural rústica grande a medida en patio con privacidad y adoquines de piedra natural
Ejemplo de piscina natural rústica grande a medida en patio con privacidad y adoquines de piedra natural
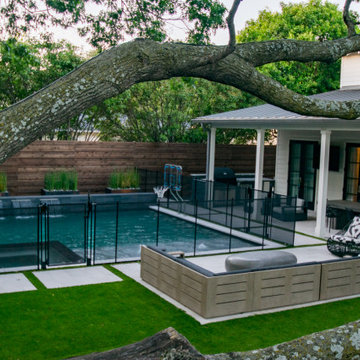
Dallas small yard - beautiful modern pool project with outdoor living and a putting green designed by Mike Farley. Pool is surrounded by a safety fence. FarleyPoolDesigns.com
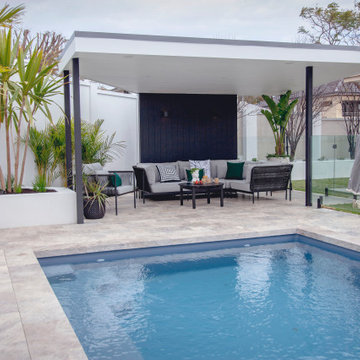
Transforming a drab backyard into a stunning tropical pool oasis was an exciting challenge. The aim was to create a space that was both beautiful and functional, incorporating elements like ambient lighting and travertine pavers that would elevate the design. With careful planning and attention to detail, a cohesive and elegant look was achieved that perfectly captures the client's desired aesthetic. The lush tropical landscaping adds a touch of natural beauty while providing privacy, creating a true escape from the hustle and bustle of daily life. The end result is a stunning backyard transformation that's now a proud addition to our portfolio.
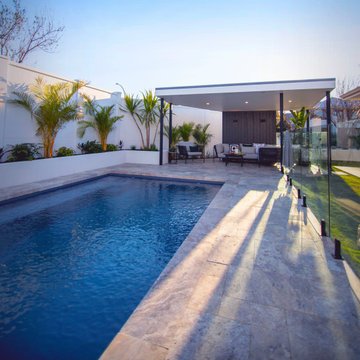
Transforming a drab backyard into a stunning tropical pool oasis was an exciting challenge. The aim was to create a space that was both beautiful and functional, incorporating elements like ambient lighting and travertine pavers that would elevate the design. With careful planning and attention to detail, a cohesive and elegant look was achieved that perfectly captures the client's desired aesthetic. The lush tropical landscaping adds a touch of natural beauty while providing privacy, creating a true escape from the hustle and bustle of daily life. The end result is a stunning backyard transformation that's now a proud addition to our portfolio.
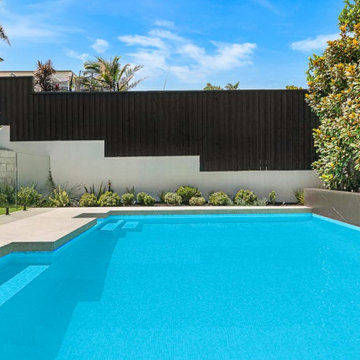
Diseño de piscina contemporánea grande rectangular en patio trasero con paisajismo de piscina, privacidad y adoquines de hormigón
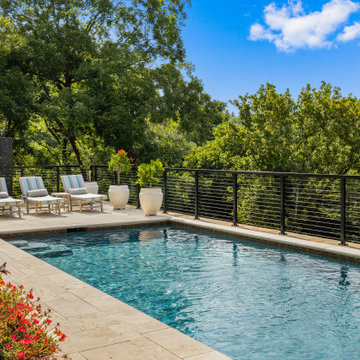
This private resort like backyard features a stunning contemporary rectangular-shaped swimming pool overlooking the Chattahoochee River National Park. A modern black horizontal cable railing fence allows for unobstructed views of the lush surroundings while the light ivory travertine pool deck, outdoor chaise loungers and large white planters create a modern and sophisticated outdoor entertaining space.
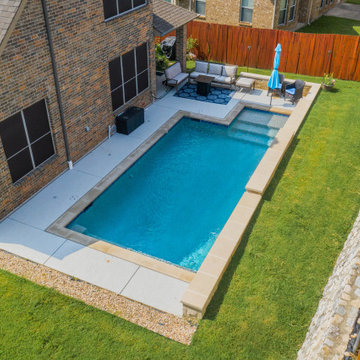
Modelo de piscina moderna de tamaño medio en forma de L en patio trasero con privacidad y suelo de hormigón estampado
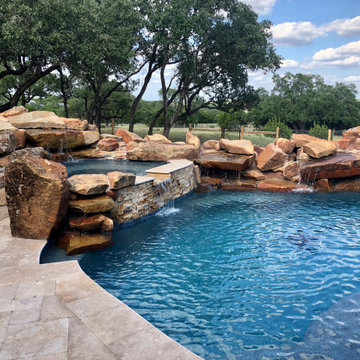
This pool features some beautiful stonework and real boulders. Our craftsmen laid them out to look natural and create multiple waterfalls. The spa is covered in stacked stone and spills in to the pool. Plus the whole pool is surrounded by beautiful travertine stone.
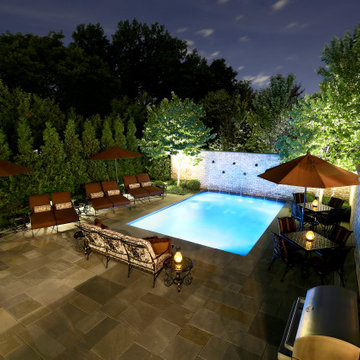
Ejemplo de piscina clásica grande rectangular en patio trasero con privacidad y adoquines de piedra natural
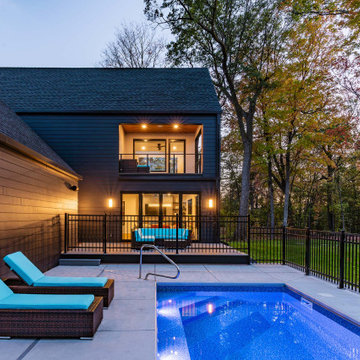
Simple Modern Scandinavian inspired gable home in the woods of Minnesota
Diseño de piscina elevada nórdica de tamaño medio rectangular en patio trasero con privacidad y losas de hormigón
Diseño de piscina elevada nórdica de tamaño medio rectangular en patio trasero con privacidad y losas de hormigón
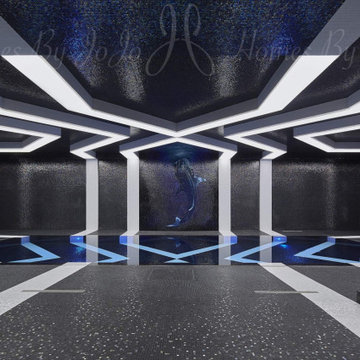
Joanna (JoJo) Pietras of Basal Master Builds envisioned this spectacular 13’ x 33’ indoor perimeter overflow pool for a prominent Ontario entrepreneur. Her unique design was augmented by the skill and experience of Rosedale Marble and Betz Pools. The most expensive interior finish for a pool is tile. This pool and the entire room are clad with 2.7 million iridescent glass tiles! (Photos by John Trigiani)
1.288 fotos de piscinas con privacidad
3
