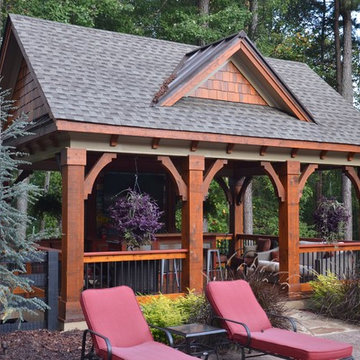13.452 fotos de piscinas con gravilla y losas de hormigón
Filtrar por
Presupuesto
Ordenar por:Popular hoy
1 - 20 de 13.452 fotos
Artículo 1 de 3
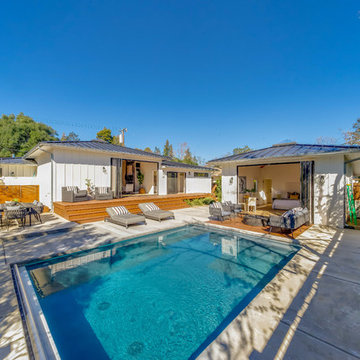
A remodeled home in Saint Helena, California use two AG Bi-Fold Patio Doors to create an indoor-outdoor lifestyle in the main house and detached guesthouse!
Project by Vine Homes
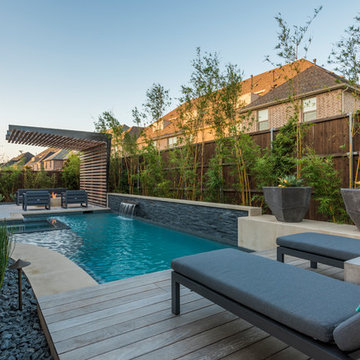
Wade Griffith
Diseño de piscina tradicional renovada pequeña a medida en patio trasero con losas de hormigón
Diseño de piscina tradicional renovada pequeña a medida en patio trasero con losas de hormigón
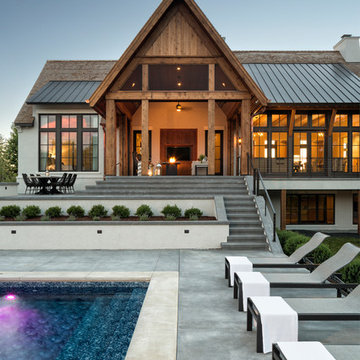
Builder: Hendel Homes
Photo: Landmark Photography
2017 Artisan Home Tour
Imagen de piscina campestre rectangular en patio trasero con losas de hormigón
Imagen de piscina campestre rectangular en patio trasero con losas de hormigón

Fin dai primi sopralluoghi ci ha colpito il rapporto particolare che il sito ha con lo splendido scenario della Alpi Apuane, una visuale privilegiata della catena montuosa nella sua ampiezza, non inquinata da villette “svettanti”. Ci è parsa quindi prioritaria la volontà di definire il progetto in orizzontale, creando un’architettura minima, del "quasi nulla" che riportasse alla mente le costruzioni effimere che caratterizzavano il litorale versiliese prima dell’espansione urbanistica degli ultimi decenni. La costruzione non cerca così di mostrarsi, ma piuttosto sparire tra le siepi di confine, una sorta di vela leggera sospesa su esili piedritti e definita da lunghi setti orizzontali in cemento faccia-vista, che definiscono un ideale palcoscenico per le montagne retrostanti.
Un intervento calibrato e quasi timido rispetto all’intorno, che trova la sua qualità nell’uso dei diversi materiali con cui sono trattare le superficie. La zona giorno si proietta nel giardino, che diventa una sorta di salone a cielo aperto mentre la natura, vegetazione ed acqua penetrano all’interno in un continuo gioco di rimandi enfatizzato dalle riflessioni create dalla piscina e dalle vetrate. Se il piano terra costituisce il luogo dell’incontro privilegiato con natura e spazio esterno, il piano interrato è invece il rifugio sicuro, lontano dagli sguardi e dai rumori, dove ritirarsi durante la notte, protetto e caratterizzato da un inaspettato ampio patio sul lato est che diffonde la luce naturale in tutte gli spazi e le camere da letto.
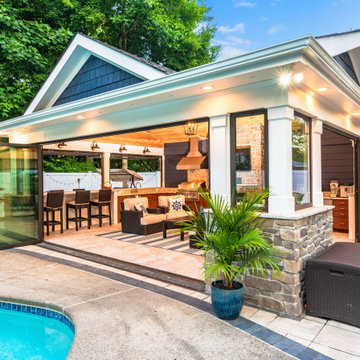
The owners of this New York pool cabana worked with ROAM Architecture to design a versatile space for cooking, grilling, dining, watching TV, and relaxing. They reached out to ActivWall to custom manufacture several products for the cabana, including Horizontal Folding Doors, Gas Strut Windows, and Fixed Panels to complete the 500 square foot space. Visit our website for full project details.
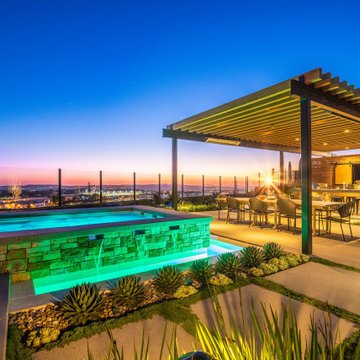
An above ground hot tub in centered in this multi-use garden that features a large outdoor dining space, outdoor kitchen, horizontal wood backdrop w/ built-in TV entertainment center, and modern-industrial patio cover.
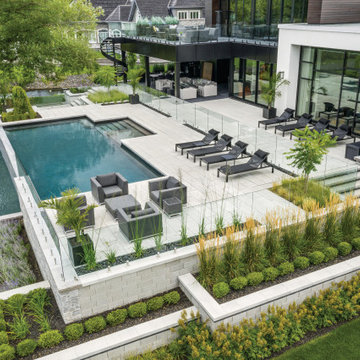
Perfect paving slab for modern poolsides and backyard design, Blu Grande Smooth is a large concrete patio stone available in multiple colors. Its smooth texture is sleek to the eye but rougher to the touch which avoids it from getting slippery when wet.
Learn more about this large modern concrete slab here: https://www.techo-bloc.com/shop/slabs/blu-grande-smooth/
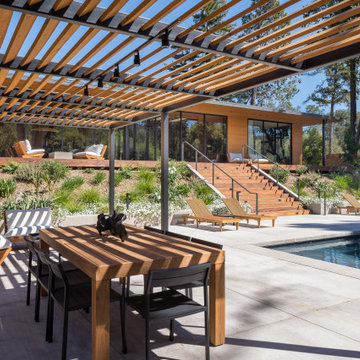
Modelo de piscina natural retro de tamaño medio rectangular en patio trasero con paisajismo de piscina y losas de hormigón
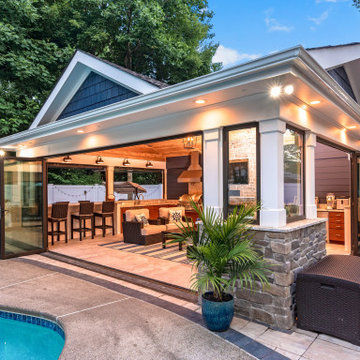
A new pool house structure for a young family, featuring a space for family gatherings and entertaining. The highlight of the structure is the featured 2 sliding glass walls, which opens the structure directly to the adjacent pool deck. The space also features a fireplace, indoor kitchen, and bar seating with additional flip-up windows.
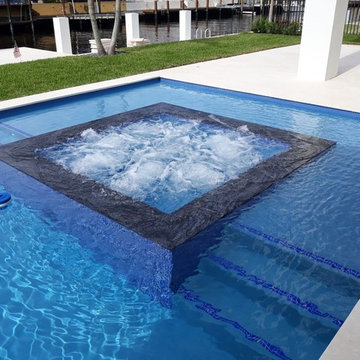
Ejemplo de piscinas y jacuzzis infinitos modernos grandes rectangulares en patio trasero con losas de hormigón
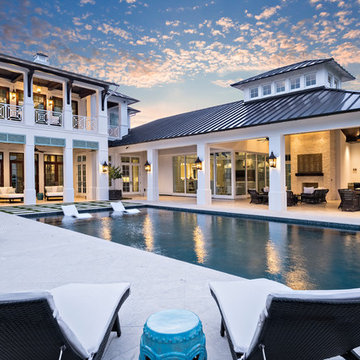
Foto de piscina tradicional renovada rectangular en patio trasero con losas de hormigón
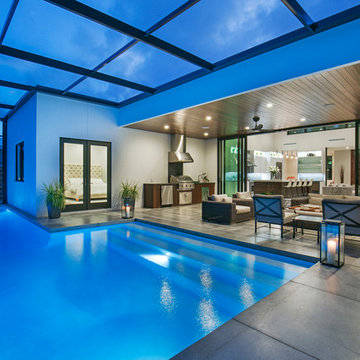
Photographer: Ryan Gamma
Modelo de piscina con fuente alargada moderna pequeña a medida en patio trasero con losas de hormigón
Modelo de piscina con fuente alargada moderna pequeña a medida en patio trasero con losas de hormigón
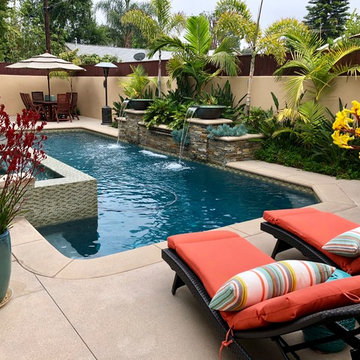
Ejemplo de piscina con fuente natural contemporánea de tamaño medio a medida en patio trasero con losas de hormigón
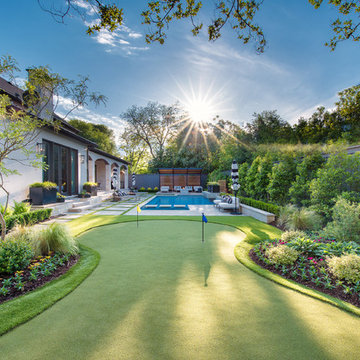
Photography by Jimi Smith / "Jimi Smith Photography"
Foto de piscinas y jacuzzis minimalistas de tamaño medio rectangulares en patio trasero con losas de hormigón
Foto de piscinas y jacuzzis minimalistas de tamaño medio rectangulares en patio trasero con losas de hormigón
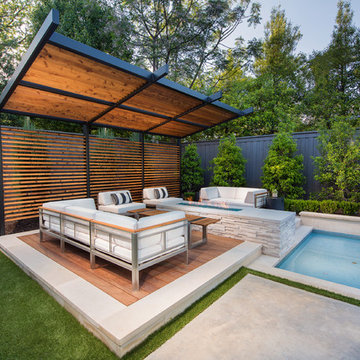
Photography by Jimi Smith / "Jimi Smith Photography"
Foto de piscinas y jacuzzis minimalistas de tamaño medio rectangulares en patio trasero con losas de hormigón
Foto de piscinas y jacuzzis minimalistas de tamaño medio rectangulares en patio trasero con losas de hormigón

Nestled in the countryside and designed to accommodate a multi-generational family, this custom compound boasts a nearly 5,000 square foot main residence, an infinity pool with luscious landscaping, a guest and pool house as well as a pole barn. The spacious, yet cozy flow of the main residence fits perfectly with the farmhouse style exterior. The gourmet kitchen with separate bakery kitchen offers built-in banquette seating for casual dining and is open to a cozy dining room for more formal meals enjoyed in front of the wood-burning fireplace. Completing the main level is a library, mudroom and living room with rustic accents throughout. The upper level features a grand master suite, a guest bedroom with dressing room, a laundry room as well as a sizable home office. The lower level has a fireside sitting room that opens to the media and exercise rooms by custom-built sliding barn doors. The quaint guest house has a living room, dining room and full kitchen, plus an upper level with two bedrooms and a full bath, as well as a wrap-around porch overlooking the infinity edge pool and picturesque landscaping of the estate.
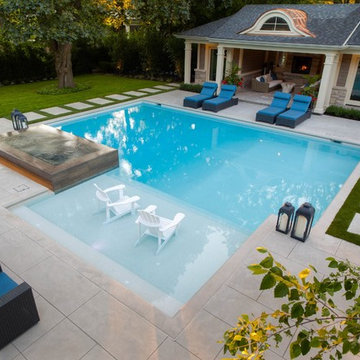
The homeowners had a keen eye for design, so the designers at Betz got helpful suggestions and input throughout the process. The architecture and construction materials of the cabana match the home to provide a seamless overall look, while the mature evergreen plantings helped to lend privacy right from the start.
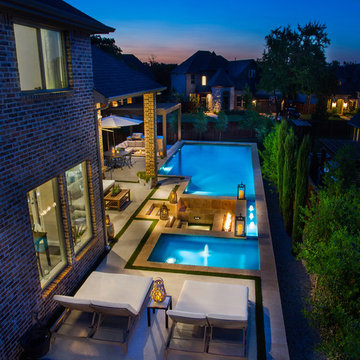
This pool is proof that even in small spaces a magnificent backyard can be created. The design uses the space well and gives so many dedicated spaces and yet is so easy to entertain in. Photography by Vernon Wentz of Ad Imagery.
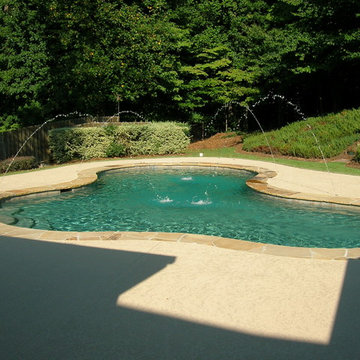
This pool was converted to a concrete pool from a vinyl liner pool.
Ejemplo de piscinas y jacuzzis clásicos renovados de tamaño medio a medida en patio trasero con losas de hormigón
Ejemplo de piscinas y jacuzzis clásicos renovados de tamaño medio a medida en patio trasero con losas de hormigón
13.452 fotos de piscinas con gravilla y losas de hormigón
1
