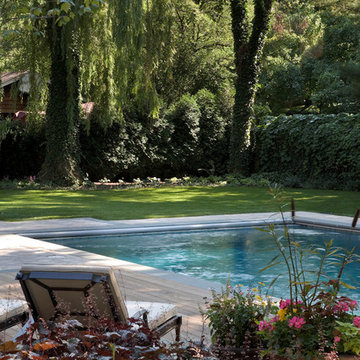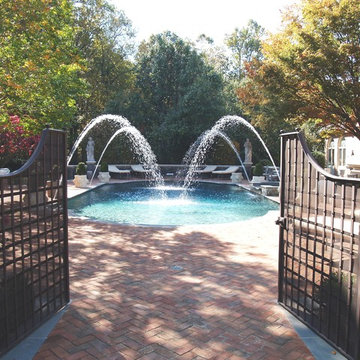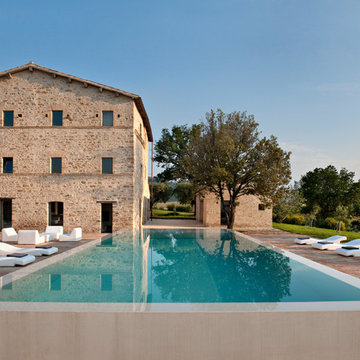6.607 fotos de piscinas con gravilla y adoquines de ladrillo
Filtrar por
Presupuesto
Ordenar por:Popular hoy
41 - 60 de 6607 fotos
Artículo 1 de 3
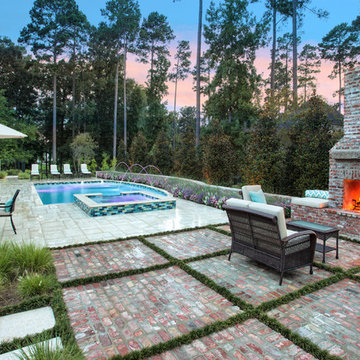
Ejemplo de piscinas y jacuzzis tradicionales grandes a medida en patio trasero con adoquines de ladrillo
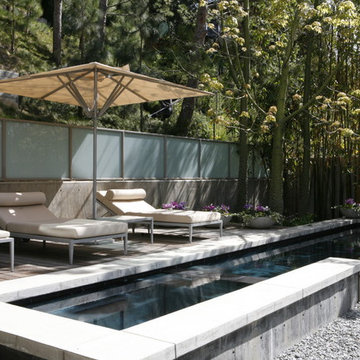
Imagen de piscina alargada contemporánea de tamaño medio rectangular en patio trasero con gravilla
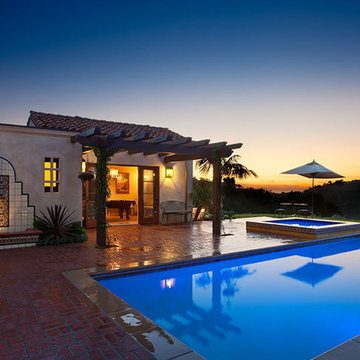
Architect: Bob Easton AIA
General Contractor: Allen Construction
Photographer: Jim Bartsch Photography
Foto de piscinas y jacuzzis mediterráneos de tamaño medio rectangulares en patio trasero con adoquines de ladrillo
Foto de piscinas y jacuzzis mediterráneos de tamaño medio rectangulares en patio trasero con adoquines de ladrillo
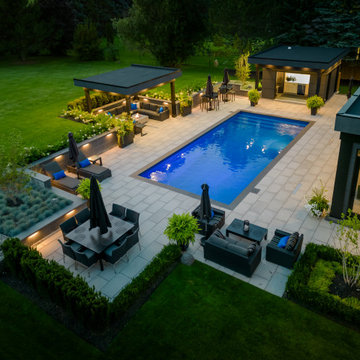
Foto de piscina alargada moderna de tamaño medio rectangular en patio trasero con paisajismo de piscina y adoquines de ladrillo
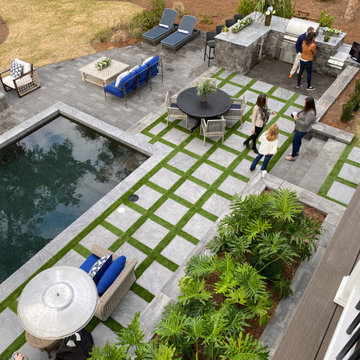
HGTV DREAM HOME 2020 - Preview Event held by Belgard. Burkhart Outdoors is part of the Belgard Advisory Committee in which we were honored to get an exclusive tour of the home along side Belgard this January 2020. Burkhart Outdoors has no affiliation with Belgard or HGTV DREAM HOME 2020. This work was constructed by HGTV Hired Contractors.
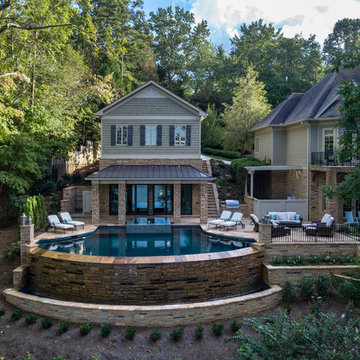
Situated on a private cove of Lake Lanier this stunning project is the essence of Indoor-outdoor living and embraces all the best elements of its natural surroundings. The pool house features an open floor plan with a kitchen, bar and great room combination and panoramic doors that lead to an eye-catching infinity edge pool and negative knife edge spa. The covered pool patio offers a relaxing and intimate setting for a quiet evening or watching sunsets over the lake. The adjacent flagstone patio, grill area and unobstructed water views create the ideal combination for entertaining family and friends while adding a touch of luxury to lakeside living.
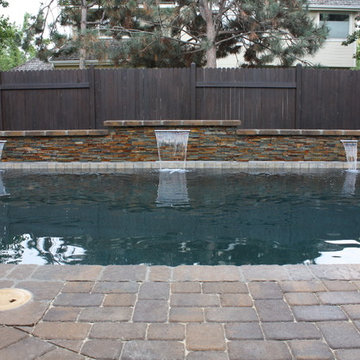
Foto de piscina con fuente alargada de estilo americano grande rectangular en patio trasero con adoquines de ladrillo
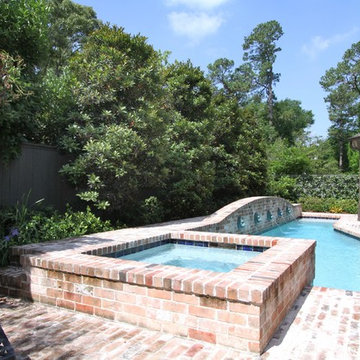
Ejemplo de piscinas y jacuzzis clásicos pequeños rectangulares en patio trasero con adoquines de ladrillo
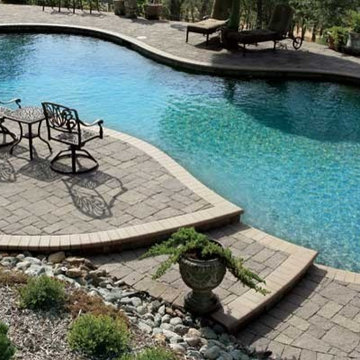
Gorgeous contemporary pool deck
Imagen de piscina clásica renovada de tamaño medio a medida en patio trasero con adoquines de ladrillo
Imagen de piscina clásica renovada de tamaño medio a medida en patio trasero con adoquines de ladrillo
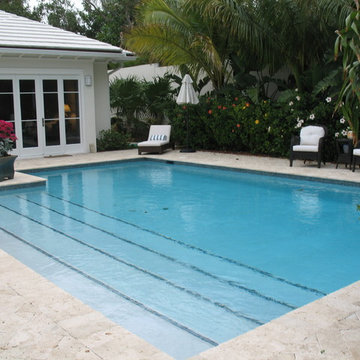
Pool
Foto de piscina alargada costera grande rectangular en patio trasero con adoquines de ladrillo
Foto de piscina alargada costera grande rectangular en patio trasero con adoquines de ladrillo
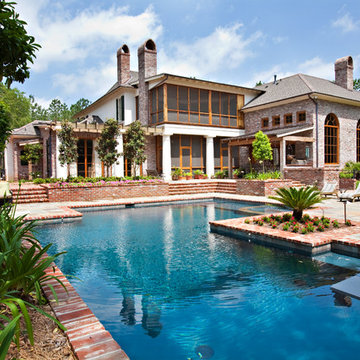
A stunning pool designed and installed by Steve Evans of Waterscapes lies just beyond the outdoor kitchen, screen porch and warehouse/gameroom. Beyond the pool is a red barn recently installed by homeowners.
Photography by Mary Ann Elston, Pool by Steve Evans of Waterscapes.
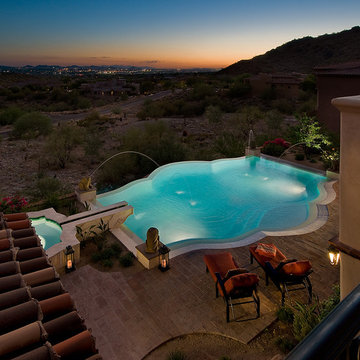
A quatrefoil shaped spa and pool follow the the Spanish theme of the home. The home is build in the McDowell Mountains of Scottsdale and overlooks the city with famous Arizona sunsets in the back ground. The pool is built with a unique sloping edge that softly transitions the decking into the pool without a raised coping.
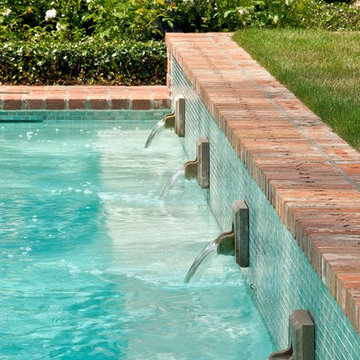
Exterior Worlds was contracted by the Bretches family of West Memorial to assist in a renovation project that was already underway. The family had decided to add on to their house and to have an outdoor kitchen constructed on the property. To enhance these new constructions, the family asked our firm to develop a formal landscaping design that included formal gardens, new vantage points, and a renovated pool that worked to center and unify the aesthetic of the entire back yard.
The ultimate goal of the project was to create a clear line of site from every vantage point of the yard. By removing trees in certain places, we were able to create multiple zones of interest that visually complimented each other from a variety of positions. These positions were first mapped out in the landscape master plan, and then connected by a granite gravel walkway that we constructed. Beginning at the entrance to the master bedroom, the walkway stretched along the perimeter of the yard and connected to the outdoor kitchen.
Another major keynote of this formal landscaping design plan was the construction of two formal parterre gardens in each of the far corners of the yard. The gardens were identical in size and constitution. Each one was decorated by a row of three limestone urns used as planters for seasonal flowers. The vertical impact of the urns added a Classical touch to the parterre gardens that created a sense of stately appeal counter punctual to the architecture of the house.
In order to allow visitors to enjoy this Classic appeal from a variety of focal points, we then added trail benches at key locations along the walkway. Some benches were installed immediately to one side of each garden. Others were placed at strategically chosen intervals along the path that would allow guests to sit down and enjoy a view of the pool, the house, and at least one of the gardens from their particular vantage point.
To centralize the aesthetic formality of the formal landscaping design, we also renovated the existing swimming pool. We replaced the old tile and enhanced the coping and water jets that poured into its interior. This allowed the swimming pool to function as a more active landscaping element that better complimented the remodeled look of the home and the new formal gardens. The redesigned path, with benches, tables, and chairs positioned at key points along its thoroughfare, helped reinforced the pool’s role as an aesthetic focal point of formal design that connected the entirety of the property into a more unified presentation of formal curb appeal.
To complete our formal landscaping design, we added accents to our various keynotes. Japanese yew hedges were planted behind the gardens for added dimension and appeal. We also placed modern sculptures in strategic points that would aesthetically balance the classic tone of the garden with the newly renovated architecture of the home and the pool. Zoysia grass was added to the edges of the gardens and pathways to soften the hard lines of the parterre gardens and walkway.
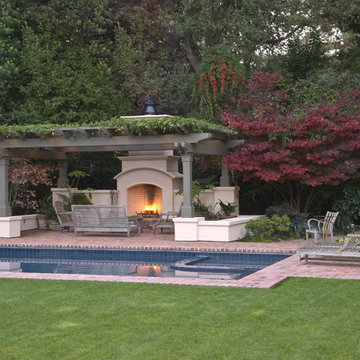
Modelo de piscina alargada clásica de tamaño medio rectangular en patio trasero con adoquines de ladrillo
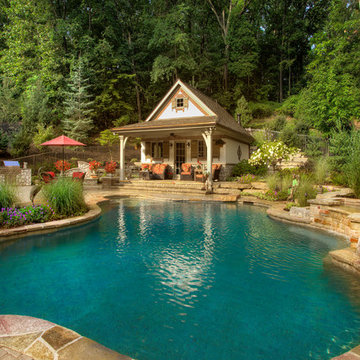
Natural Shape Pool
Ejemplo de casa de la piscina y piscina natural de estilo americano de tamaño medio a medida en patio lateral con adoquines de ladrillo
Ejemplo de casa de la piscina y piscina natural de estilo americano de tamaño medio a medida en patio lateral con adoquines de ladrillo
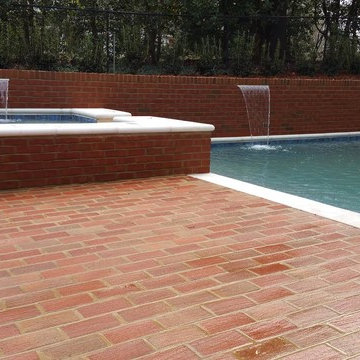
Ejemplo de piscinas y jacuzzis naturales tradicionales de tamaño medio rectangulares en patio trasero con adoquines de ladrillo
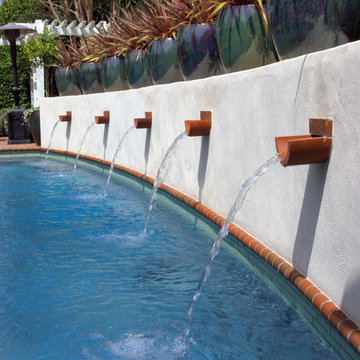
Ejemplo de piscina con fuente alargada tradicional pequeña a medida en patio trasero con adoquines de ladrillo
6.607 fotos de piscinas con gravilla y adoquines de ladrillo
3
