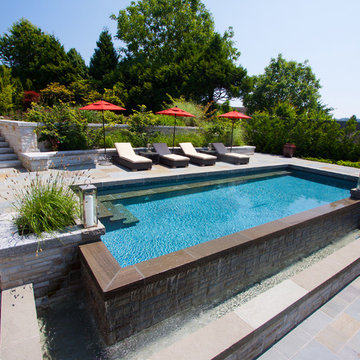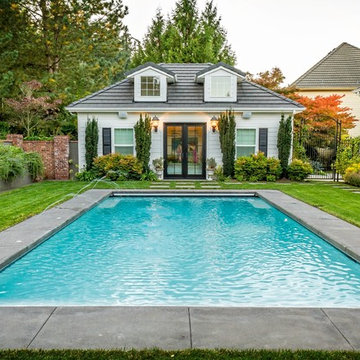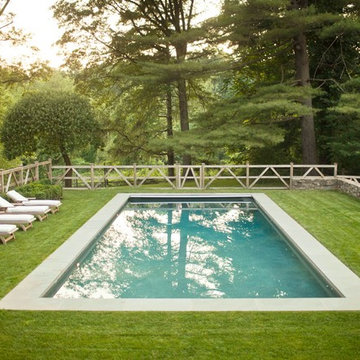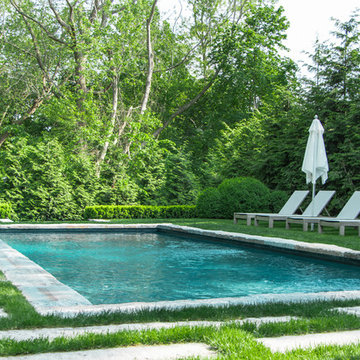12.460 fotos de piscinas clásicas rectangulares
Filtrar por
Presupuesto
Ordenar por:Popular hoy
101 - 120 de 12.460 fotos
Artículo 1 de 3
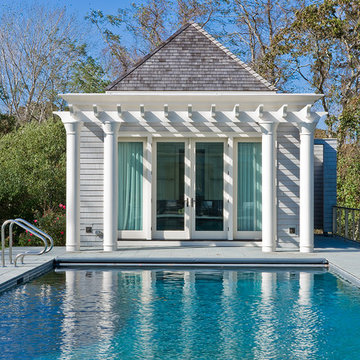
Michael Lee
Modelo de casa de la piscina y piscina clásica de tamaño medio rectangular con adoquines de hormigón
Modelo de casa de la piscina y piscina clásica de tamaño medio rectangular con adoquines de hormigón
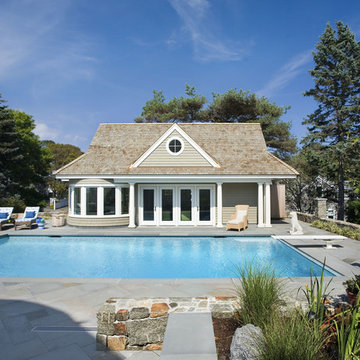
Renovated to accommodate a family of eight, this oceanfront home proudly overlooks the gateway to Marblehead Neck. This renovation preserves and highlights the character and charm of the existing circa 1900 gambrel while providing comfortable living for this large family. The finished product is a unique combination of fresh traditional, as exemplified by the contrast of the pool house interior and exterior.
Photo Credit: Eric Roth
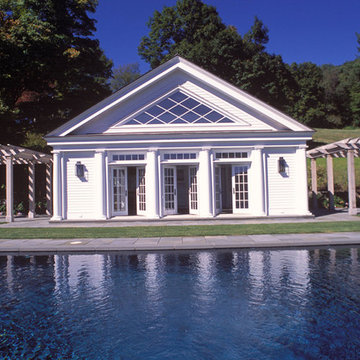
Greek Revival Pool House. Photographer: Graziela Pazzanese
Foto de casa de la piscina y piscina alargada clásica de tamaño medio rectangular en patio trasero
Foto de casa de la piscina y piscina alargada clásica de tamaño medio rectangular en patio trasero
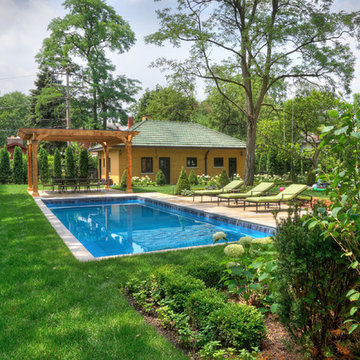
--Historic / National Landmark
--House designed by prominent architect Frederick R. Schock, 1924
--Grounds designed and constructed by: Arrow. Land + Structures in Spring/Summer of 2017
--Photography: Marco Romani, RLA State Licensed Landscape Architect
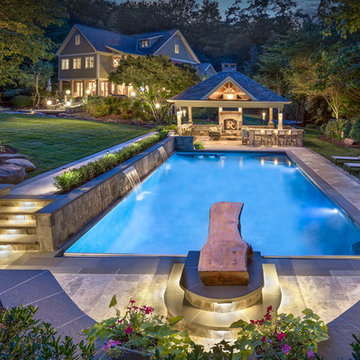
Foto de piscina con fuente tradicional rectangular en patio trasero con adoquines de piedra natural
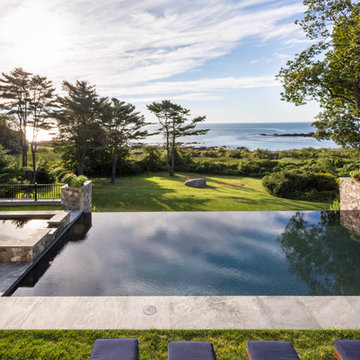
Foto de piscina con fuente infinita tradicional extra grande rectangular en patio trasero
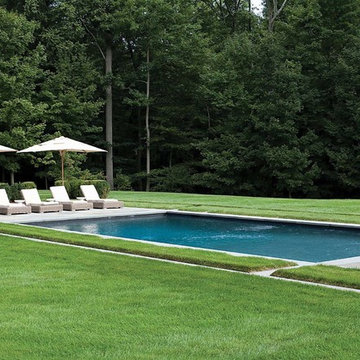
Ejemplo de piscina clásica grande rectangular en patio trasero con adoquines de piedra natural
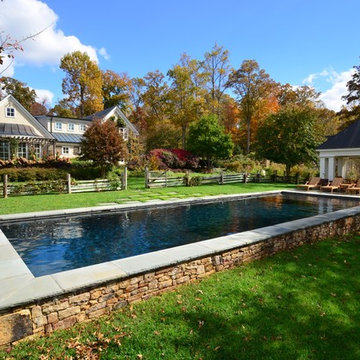
Diseño de piscina alargada clásica grande rectangular en patio trasero con adoquines de piedra natural
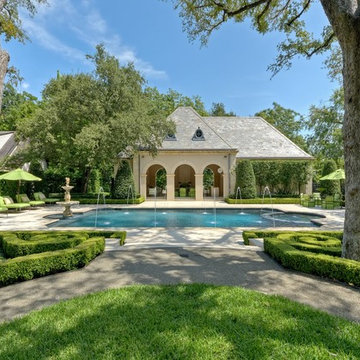
Piassick Photography, Jazon Oleniczak
Diseño de piscina con fuente clásica rectangular
Diseño de piscina con fuente clásica rectangular
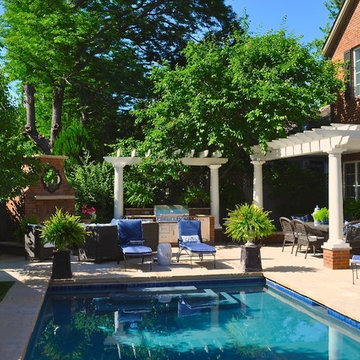
This backyard pool area, constructed in Denver, CO in 2013 is the highlight of this landscape. Phase 1 implemented the pool and the patios around it, the landscaping and plantings. Phase 2 included the addition of 2 Pergolas, Fireplace, and Outdoor Kitchen. The pergolas created an instant "room" feeling over the dining area and defined the edges of the property over the outdoor kitchen.
Design: Ben Browne, Browne & Associates Custom Landscapes
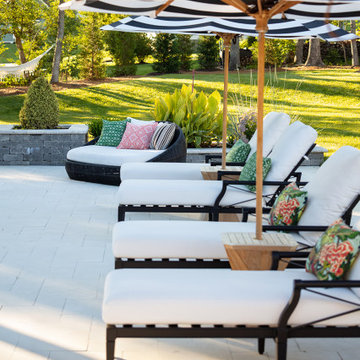
This gorgeous 40' pool is surrounded by various sitting areas, a line of comfy chaise lounges with patio umbrellas, an outdoor dining area, a firepit area, and an outdoor kitchen and bar. It's the perfect entertaining space!
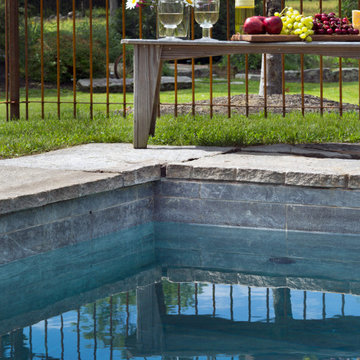
This charming old farmhouse kept its vibe when this Soake Pool was installed. The clients chose materials that came from their own property, from the original farmhouse, and chose tile and other materials that fit the style of the home. Loving the simplicity of this organic design.
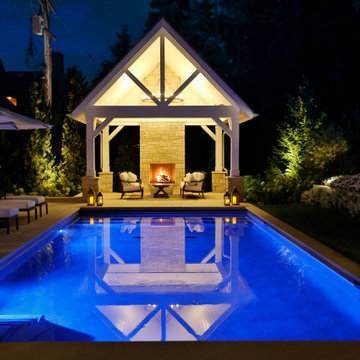
This project feaures a 18’0” x 35’0”, 4’0” to 5’0” deep swimming pool and a 7’0” x 9’0” hot tub. Both the pool and hot tub feature color-changing LED lights. The pool also features a set of full-end steps. Both the pool and hot tub coping are Valders Wisconsin Limestone. Both the pool and the hot tub are outfitted with automatic pool safety covers with custom stone lid systems. The pool and hot tub finish is Wet Edge Primera Stone Midnight Breeze.. The pool deck is mortar set Valders Wisconsin Limestone, and the pool deck retaining wall is a stone veneer with Valders Wisconsin coping. The masonry planters are also veneered in stone with Valders Wisconsin Limestone caps. Photos by e3 Photography.This project feaures a 18’0” x 35’0”, 4’0” to 5’0” deep swimming pool and a 7’0” x 9’0” hot tub. Both the pool and hot tub feature color-changing LED lights. The pool also features a set of full-end steps. Both the pool and hot tub coping are Valders Wisconsin Limestone. Both the pool and the hot tub are outfitted with automatic pool safety covers with custom stone lid systems. The pool and hot tub finish is Wet Edge Primera Stone. The pool deck is mortar set Valders Wisconsin Limestone, and the pool deck retaining wall is a stone veneer with Valders Wisconsin coping. The masonry planters are also veneered in stone with Valders Wisconsin Limestone caps. Photos by e3 Photography.
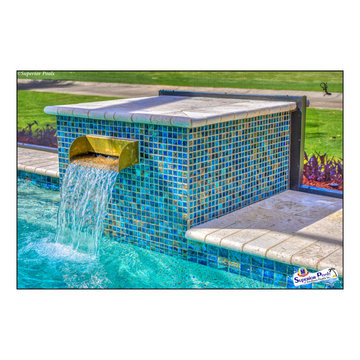
Superior Pools Custom Swimming Pool And Spa. (Szafranski) Fort Myers, FL
This Custom Luxury Superior Pool Swimming Pool Includes The Following:
- Shellstone in French Pattern
- Shellstone 4" x 9" Coping
- Luv Tile Reef 1" x 1" on Spa and Two +18" Raised Columns / Luv Tile Reef 2" x 2" on Pool Waterline
- Stonescapes Jade w/ Abalone Shell
- Two +18" Raised Columns w/ 12" Radius Scuppers (Brass)
- Shallow Bench w/ 3 Brass Bubblers
- Sun Shelf w/ Pentair Cascade LED Bubbler and Umbrella Sleeve
- +12" Raised Spa w/ Large Corner Tile Spillway
- 40' Picture Window
- 2nd Pentair VS Pump to Run Water Features
Like What You See? Contact Us Today For A Free No Hassel Quote @ Info@SuperiorPools.com or www.superiorpools.com/contact-us
Superior Pools Teaching Pools! Building Dreams!
#SuperiorPools #HomeSweetHome #AwardWinningPools #CustomSwimmingPools #Pools #PoolBuilder
#Top50PoolBuilder #1PoolInTheWorld #1PoolBuilder #TeamSuperior #SuperiorFamily #SuperiorPoolstomahawktikibar
#TeachingPoolsBuildingDreams #GotQualityGetSuperior #JoinTheRestBuildWithTheBest #HSH #LuxuryPools
#CoolPools #AwesomePools #PoolDesign #PoolIdeas
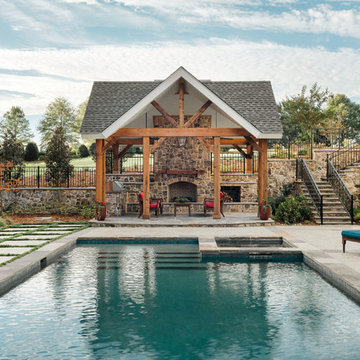
Old Farm Project - Pergola & Pool - Athens Building Company
Imagen de piscina tradicional de tamaño medio rectangular en patio trasero
Imagen de piscina tradicional de tamaño medio rectangular en patio trasero
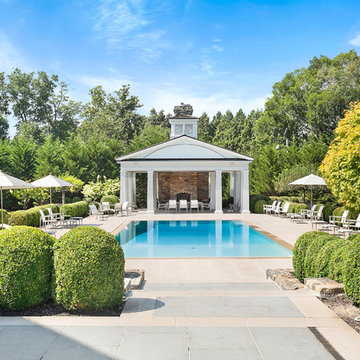
A private country compound on 5.7 lakefront acres, set in the estate section of Round Hill Rd. Exacting attention to detail is evidenced throughout this 9 bedroom Georgian Colonial. The stately facade gives way to gallery-like interior spaces. Dramatic Great Room with wood-beam cathedral ceiling and stone fireplace, professionally equipped kitchen, breakfast room and bi-level family room with floor-to-ceiling windows displaying panoramic pastoral and lake views. Extraordinary master suite, all bedrooms with en suite baths, gym, massage room, and guest house with recording studio and living quarters.
Exquisite gardens, terraces, lush lawns, and sparkling pool with cabana and pavilion, all overlook lake with private island and footbridge.
12.460 fotos de piscinas clásicas rectangulares
6
