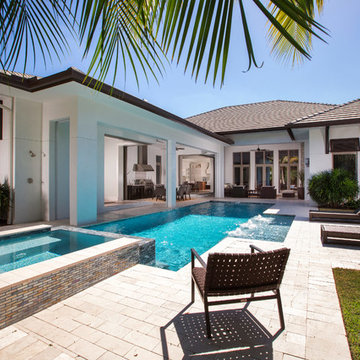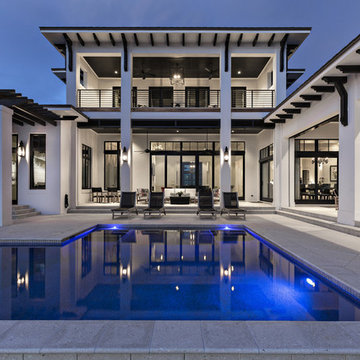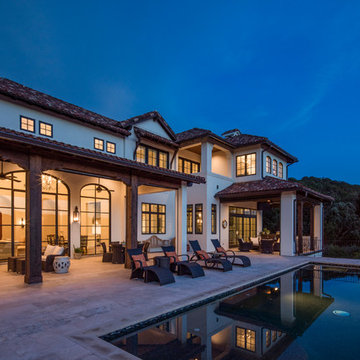133.485 fotos de piscinas azules, violetas
Filtrar por
Presupuesto
Ordenar por:Popular hoy
61 - 80 de 133.485 fotos
Artículo 1 de 3
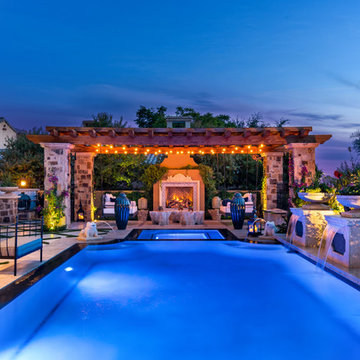
We absolutely love these frog water features, as well as the stone planter water features going into the pool.
Modelo de piscina rústica extra grande en patio trasero con adoquines de piedra natural
Modelo de piscina rústica extra grande en patio trasero con adoquines de piedra natural
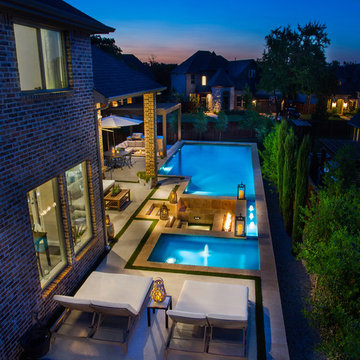
This pool is proof that even in small spaces a magnificent backyard can be created. The design uses the space well and gives so many dedicated spaces and yet is so easy to entertain in. Photography by Vernon Wentz of Ad Imagery.

My client for this project was a builder/ developer. He had purchased a flat two acre parcel with vineyards that was within easy walking distance of downtown St. Helena. He planned to “build for sale” a three bedroom home with a separate one bedroom guest house, a pool and a pool house. He wanted a modern type farmhouse design that opened up to the site and to the views of the hills beyond and to keep as much of the vineyards as possible. The house was designed with a central Great Room consisting of a kitchen area, a dining area, and a living area all under one roof with a central linear cupola to bring natural light into the middle of the room. One approaches the entrance to the home through a small garden with water features on both sides of a path that leads to a covered entry porch and the front door. The entry hall runs the length of the Great Room and serves as both a link to the bedroom wings, the garage, the laundry room and a small study. The entry hall also serves as an art gallery for the future owner. An interstitial space between the entry hall and the Great Room contains a pantry, a wine room, an entry closet, an electrical room and a powder room. A large deep porch on the pool/garden side of the house extends most of the length of the Great Room with a small breakfast Room at one end that opens both to the kitchen and to this porch. The Great Room and porch open up to a swimming pool that is on on axis with the front door.
The main house has two wings. One wing contains the master bedroom suite with a walk in closet and a bathroom with soaking tub in a bay window and separate toilet room and shower. The other wing at the opposite end of the househas two children’s bedrooms each with their own bathroom a small play room serving both bedrooms. A rear hallway serves the children’s wing, a Laundry Room and a Study, the garage and a stair to an Au Pair unit above the garage.
A separate small one bedroom guest house has a small living room, a kitchen, a toilet room to serve the pool and a small covered porch. The bedroom is ensuite with a full bath. This guest house faces the side of the pool and serves to provide privacy and block views ofthe neighbors to the east. A Pool house at the far end of the pool on the main axis of the house has a covered sitting area with a pizza oven, a bar area and a small bathroom. Vineyards were saved on all sides of the house to help provide a private enclave within the vines.
The exterior of the house has simple gable roofs over the major rooms of the house with sloping ceilings and large wooden trusses in the Great Room and plaster sloping ceilings in the bedrooms. The exterior siding through out is painted board and batten siding similar to farmhouses of other older homes in the area.
Clyde Construction: General Contractor
Photographed by: Paul Rollins
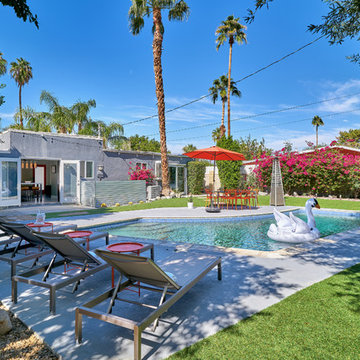
Robert D. Gentry
Foto de piscina natural vintage de tamaño medio a medida en patio trasero
Foto de piscina natural vintage de tamaño medio a medida en patio trasero
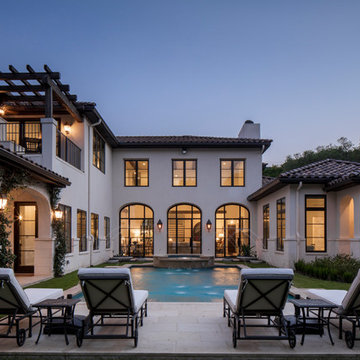
Foto de piscina con fuente mediterránea grande rectangular en patio trasero con suelo de baldosas
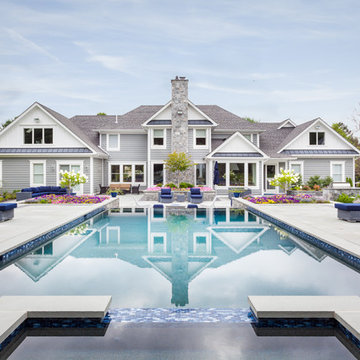
Thisis looking at the rear of the house from the cabana. This infinity edge pool, hot tub area looks a four star resort.
Diseño de piscinas y jacuzzis alargados clásicos grandes rectangulares en patio trasero con adoquines de piedra natural
Diseño de piscinas y jacuzzis alargados clásicos grandes rectangulares en patio trasero con adoquines de piedra natural
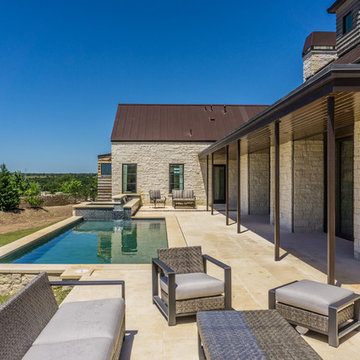
The Vineyard Farmhouse in the Peninsula at Rough Hollow. This 2017 Greater Austin Parade Home was designed and built by Jenkins Custom Homes. Cedar Siding and the Pine for the soffits and ceilings was provided by TimberTown.
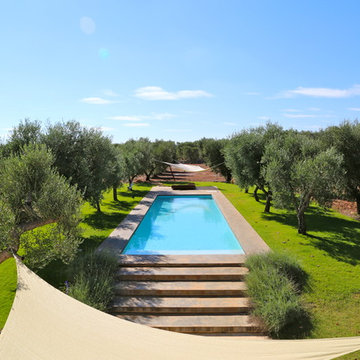
Idea per rivestire gradini e bordi piscina? Pavimento Stampato by Ideal Work: robusto, resistente a deterioriamento di cloro e agenti atmosferici, bello, praqtico ed anche anti-scivolo
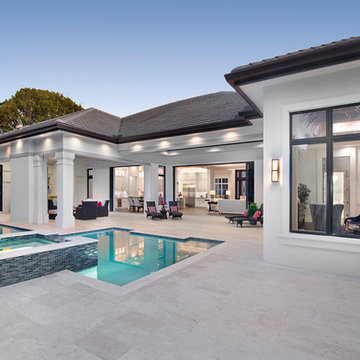
Giovanni Photography
Ejemplo de piscina clásica renovada en patio trasero
Ejemplo de piscina clásica renovada en patio trasero
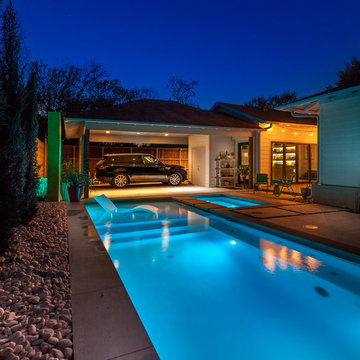
LAIR Architectural + Interior Photography
Ejemplo de piscina actual pequeña en forma de L en patio trasero con adoquines de hormigón
Ejemplo de piscina actual pequeña en forma de L en patio trasero con adoquines de hormigón
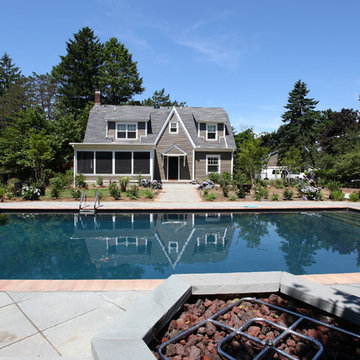
Ejemplo de piscina alargada tradicional grande rectangular en patio trasero con suelo de baldosas
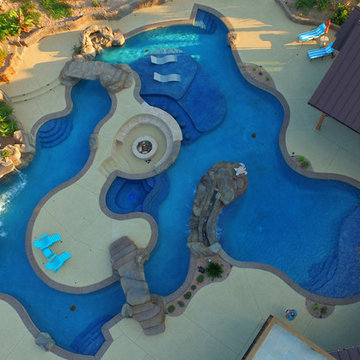
This large-scale residential paradise blends perfectly into the natural south Texas setting. This unique design has a little bit of everything including a 177’ lazy river, 35 water slide, island splash pad area, spa, recessed fire pit lounge area and 35’ long water slide equip with rest room underneath. Multiple water falls, two bridges, and ample entertaining space make this a dream back yard destination.
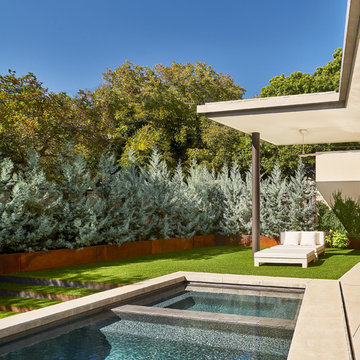
Diseño de piscinas y jacuzzis alargados actuales de tamaño medio rectangulares en patio trasero con adoquines de piedra natural
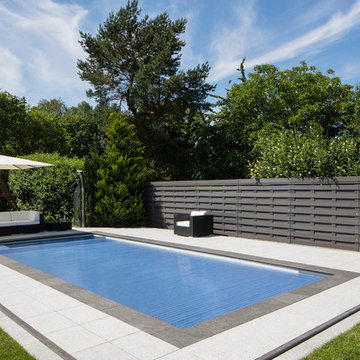
Modernes Schwimmbecken in gerader Form.
Diseño de piscina alargada minimalista de tamaño medio rectangular con adoquines de piedra natural
Diseño de piscina alargada minimalista de tamaño medio rectangular con adoquines de piedra natural
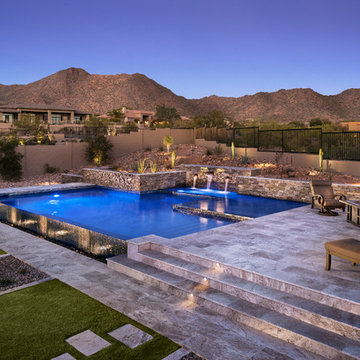
Mark Boisclair
Modelo de piscina con fuente infinita de estilo americano de tamaño medio a medida en patio trasero con adoquines de piedra natural
Modelo de piscina con fuente infinita de estilo americano de tamaño medio a medida en patio trasero con adoquines de piedra natural
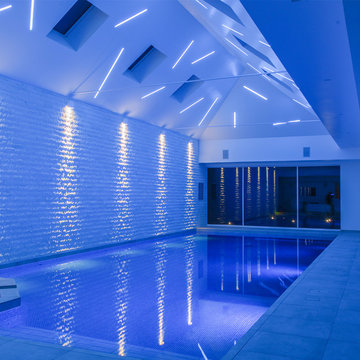
Small pools of light on the wall are created using Flexalighting Cadmo 2 Updown Exterior Wall Lights. Their positioning at regular intervals contrasts with the random spread of the ceiling lights.
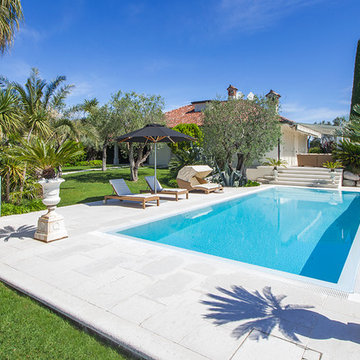
Ph. Mattia Aquila
Foto de piscina clásica de tamaño medio rectangular en patio lateral con adoquines de hormigón
Foto de piscina clásica de tamaño medio rectangular en patio lateral con adoquines de hormigón
133.485 fotos de piscinas azules, violetas
4
