1.773 fotos de piscinas azules con paisajismo de piscina
Filtrar por
Presupuesto
Ordenar por:Popular hoy
121 - 140 de 1773 fotos
Artículo 1 de 3
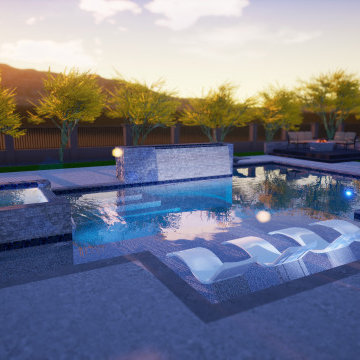
Features and Highlights From 2021
Ejemplo de piscina grande en patio trasero con paisajismo de piscina y adoquines de piedra natural
Ejemplo de piscina grande en patio trasero con paisajismo de piscina y adoquines de piedra natural
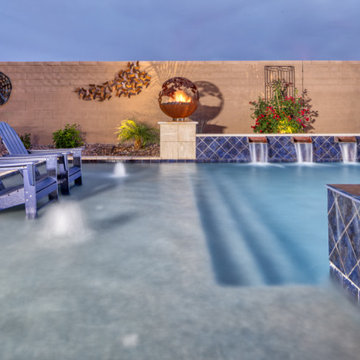
As the sun sets, the walls come alive with images of dancing birds, butterflies, and palm fronds. Soon, the pool's deep blue glow will replace the darkened sky as the focal point of the space.
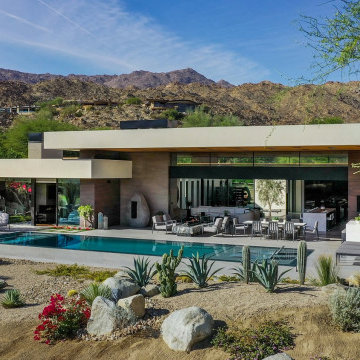
Bighorn Palm Desert luxury modern home with resort style pool terrace. Photo by William MacCollum.
Foto de piscina infinita moderna extra grande rectangular en patio trasero con paisajismo de piscina y suelo de baldosas
Foto de piscina infinita moderna extra grande rectangular en patio trasero con paisajismo de piscina y suelo de baldosas
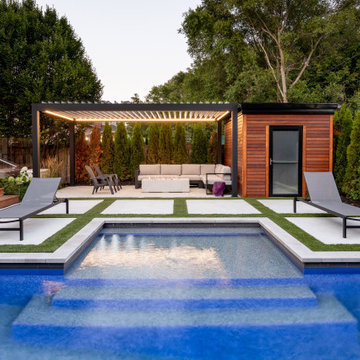
This pool’s grey interior is beautifully defined by the charcoal waterline tile. In striking contrast is the Indus Grey sandblasted stone coping, which has a straight smooth face to help extend the minimal modern look. The clean lines of the custom wedding cake tiered walk-in steps support the design.
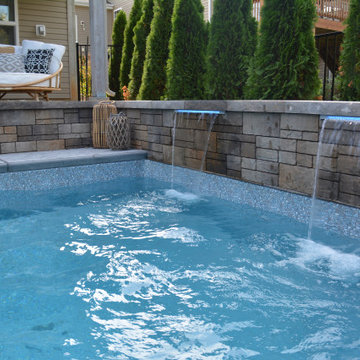
Backyard Goals... We used every square inch of this backyard to create the perfect oasis. Custom rectangle vinyl liner pool with bump out seating, tanning ledge that includes bubblers, two sheer decent water features all placed on a 8' tall retaining wall.
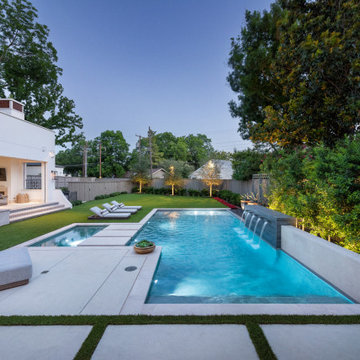
Diseño de piscina mediterránea rectangular en patio trasero con paisajismo de piscina
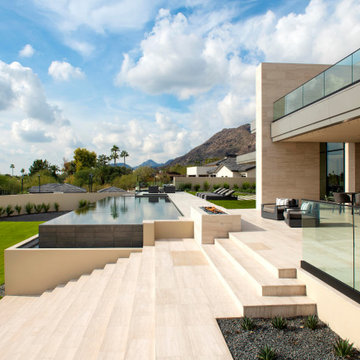
The backyard exudes a contemporary zen-like vibe with its linear pool and limestone stairway reminiscent of pyramid-style steps. A glassed-in second-floor patio offers mountain views.
Project Details // Now and Zen
Renovation, Paradise Valley, Arizona
Architecture: Drewett Works
Builder: Brimley Development
Interior Designer: Ownby Design
Photographer: Dino Tonn
Exterior limestone: Solstice Stone
Windows (Arcadia): Elevation Window & Door
https://www.drewettworks.com/now-and-zen/
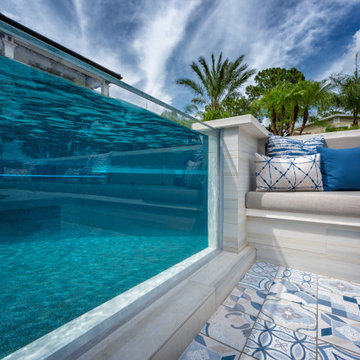
From inside the fire lounge, there is a window into the pool allowing for watching the underwater play. Comfy pillows and attractive tile enhance the sunken lounge. Dune floor tile coordinates with the designer pillows. Pool window wall by Acrylic Glazing.Photography by Jimi Smith Photography.
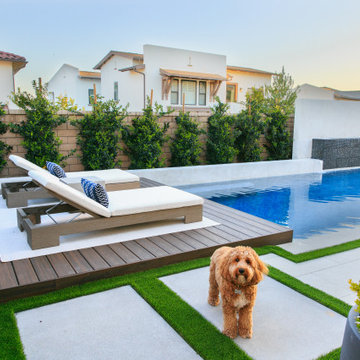
This luxurious pool and yard was meticulously designed with a unique shape that caters to the homeowner's specific needs and aesthetic preferences. The sun deck and outdoor furniture were custom-built to enhance the opulent feel of the pool area.
The water feature wall is a testament to the masterful design and engineering that went into creating this tranquil oasis. With its soothing waterfall and integrated lighting, the wall serves as the central focal point of the pool area, offering breathtaking views to swimmers and loungers alike. The tilework adds an extra layer of elegance to the already stunning feature.
This outdoor paradise is perfect for entertaining guests with its built-in kitchen and bar, surrounded by lush landscaping that further elevates the serene atmosphere. Overall, this luxurious pool and yard is a true masterpiece of design and engineering, creating a lavish and tranquil retreat for any homeowner.
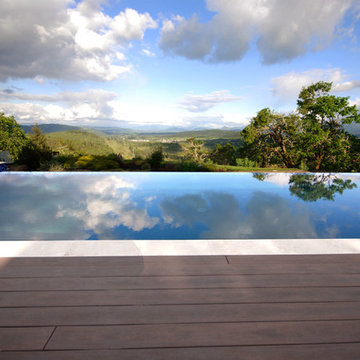
This modern custom built home was designed and built by John Webb Construction & Design on a steep hillside overlooking the Willamette Valley in Western Oregon. The placement of the home allowed for private yet stunning views of the valley even when sitting inside the living room or laying in bed. Concrete radiant floors and vaulted ceiling help make this modern home a great place to live and entertain.
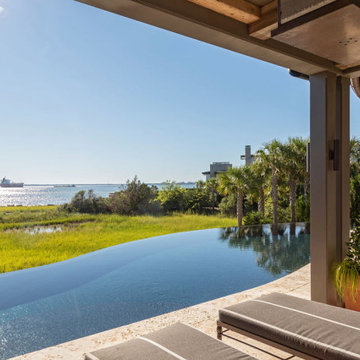
Diseño de piscina infinita mediterránea grande a medida en patio trasero con paisajismo de piscina y adoquines de piedra natural
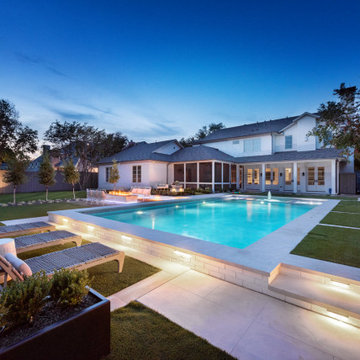
Diseño de piscina clásica renovada grande rectangular en patio trasero con paisajismo de piscina y losas de hormigón
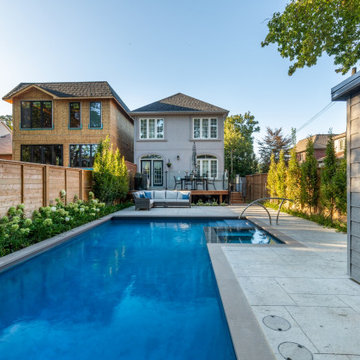
The couple had taken over the family home which the wife had grown up in and improvements to the backyard became a priority. The focal point of the yard is the custom 12’ x 30’ Gunite pool with inset walk-in steps and spa. The pool’s grey flagstone coping contrasts beautifully with its Caribbean Blue Armorcoat interior.
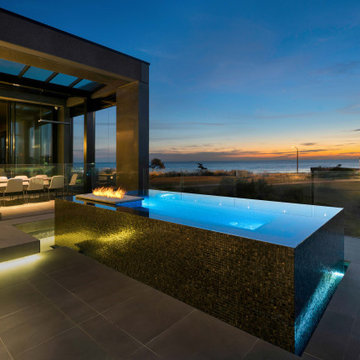
POOL
The swimming pool was fully suspended above the plantroom and balance tanks. It is a 25.0m x 1.8m lap pool featuring an infinity edge and gutter for the majority of the length of the pool. The pool provides a structural element for the house with the walls supporting five significant concrete columns that support the levels above. Careful set out was required to ensure these were in the right place as they continued for two levels above. As the pool was constructed above the plantrooms and adjacent to the basement considerable focus was on the waterproofing detail and installation.
The pool is fully tiled with Bisazza ‘Salice’ glass mosaics which roll over the infinity edge into the gutter. Three large glass panels were installed measuring 2.15m x 3.15m each, providing windows into the basement and wine cellar below. Each panel weighed around 180kgs.
As an extension to the lap pool there is a shallow water feature that is an extra 5.0m long, giving the lap pool the appearance of continuing forever. The pool includes solar and gas heating, in floor cleaning and multi coloured lights.
SPA
The 4.3m x 1.4m raised spa is constructed on the second level balcony with unsurpassed bayside views across to the city. Designed with a breathtaking four sided infinity edge and ethanol fireplace, the impact is unquestionable. Enhancing the ambience are two multi coloured lights in the spa with perimeter fibre optic lighting from the gutter lighting up the outside walls.
Included in the spa are several jet combinations with single, dual and a combination six jet ‘super jet’ included for a powerful back massage. The spa has its own filtration and heating system with in floor cleaning, gas heating and separate jet pump. All of the equipment is installed at sub base level.
The spa is tiled with Bisazza GM Series glass mosaic both internally and on the external walls. Water spills over the tiled walls into a concealed gutter and then to the balance tank in the sub base level. All plumbing to the balance tank and plantroom is concealed in shafts within the building. Much of the work in this project is hidden behind the walls with countless hours spent both designing and installing the plumbing systems which had to be installed in stages as the building was constructed.
Due to the location of the spa it has been both fully waterproofed and constructed on a sound isolation system to ensure comfort to those in the rooms below.
The separate pool and spa equipment systems are tied together via a Pentair Intellitouch automation system. All of the equipment can be operated by a computer or mobile device for customer convenience.
This pool and spa has been designed and constructed with premium materials, equipment and systems to provide an ultimate level of sophistication. The design is completed by installing practical and easy to use elements that add to the overall functionality of the installation.
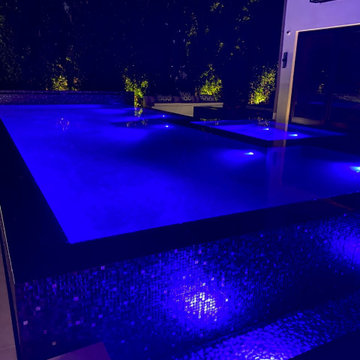
Imagen de piscina infinita moderna grande rectangular en patio trasero con paisajismo de piscina y suelo de baldosas
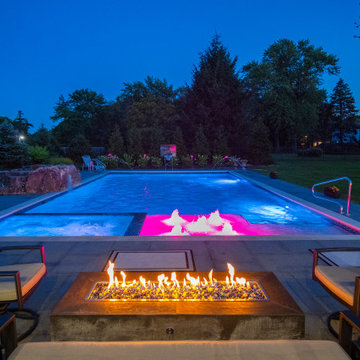
Request Free Quote
This project features a 25’0” x 44’0” swimming pool, 3’6” to 8’0” deep. The hot tub measures 7’0” x 10’0”. The sunshelf measures 6’0” x 14’0”. The pool coping is Valders Wisconsin Limestone in Dovewhite color. There is a jump rock feature for diving into the pool. The pool finish is Ceramaquartz. The pool also features a volleyball and basketball system. The raised stone water feature spills into the swimming pool. There are 5 LED color changing bubblers on the sunshelf, as well as 6 LED color changing Laminar water features around the pool. The top of the spa and the perimeter of the pool features Crystal Glass Blue Blend tile and accents. The pool and spa are covered by an automatic pool safety cover with custom stone lid system. The pool deck is a porcelain paver. The Masonry gas fire pit has stone veneer pillars and a Valders Wisconsin Limestone cap. The seat wall has a stone veneer and Valders Wisconsin Limestone coping. The steppers are Oakfield irregular flagstone. Photos by e3 Photography.
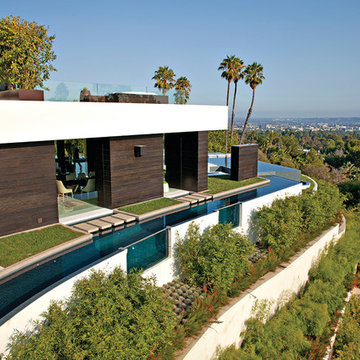
Laurel Way Beverly Hills luxury home modern wraparound swimming pool & landscaped terraces
Modelo de piscina infinita minimalista extra grande a medida en patio trasero con paisajismo de piscina y suelo de baldosas
Modelo de piscina infinita minimalista extra grande a medida en patio trasero con paisajismo de piscina y suelo de baldosas
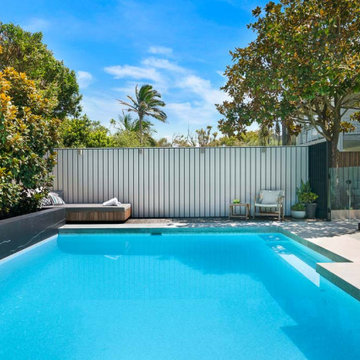
Imagen de piscina contemporánea grande rectangular en patio trasero con paisajismo de piscina, privacidad y adoquines de hormigón
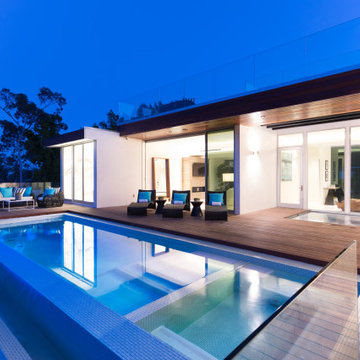
When you're in the mood to entertain, this is the place for you.
Diseño de piscina minimalista en patio trasero con paisajismo de piscina
Diseño de piscina minimalista en patio trasero con paisajismo de piscina
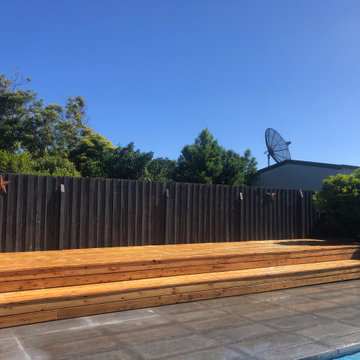
Ejemplo de piscina elevada nórdica grande rectangular en patio trasero con paisajismo de piscina y entablado
1.773 fotos de piscinas azules con paisajismo de piscina
7