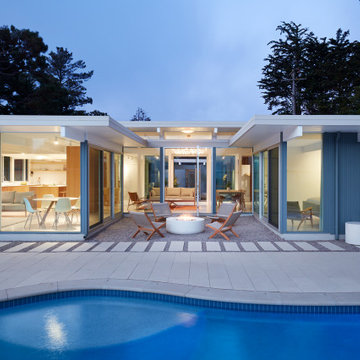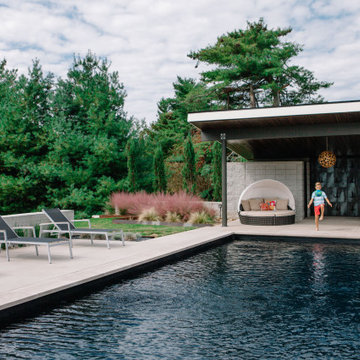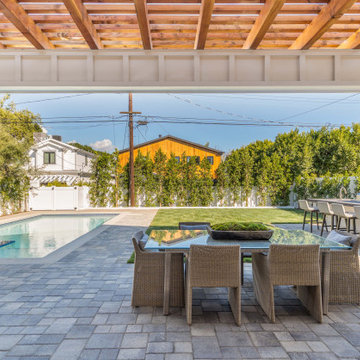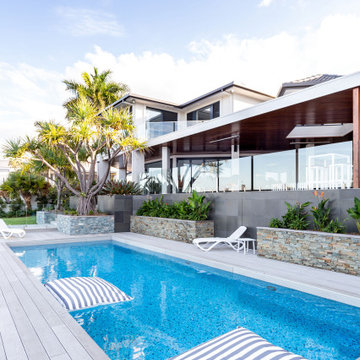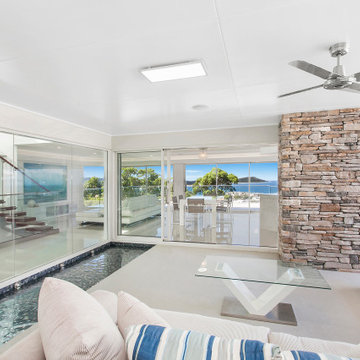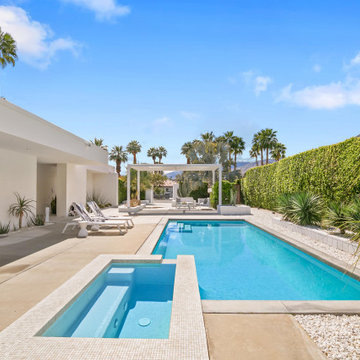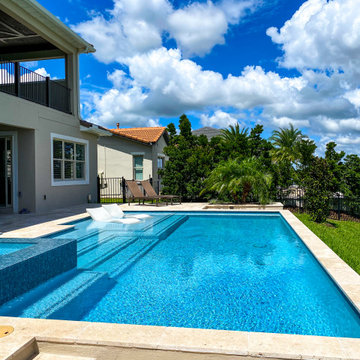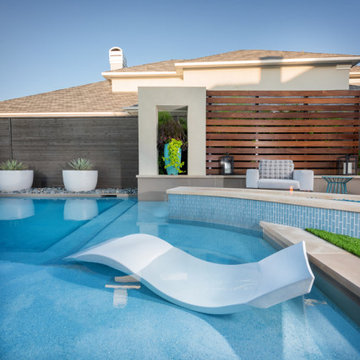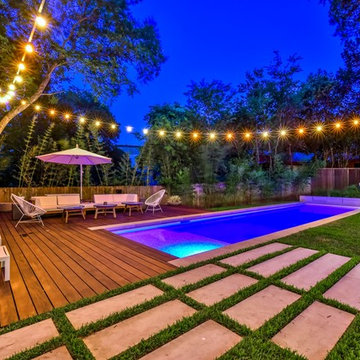138.000 fotos de piscinas azules, blancas
Filtrar por
Presupuesto
Ordenar por:Popular hoy
161 - 180 de 138.000 fotos
Artículo 1 de 3
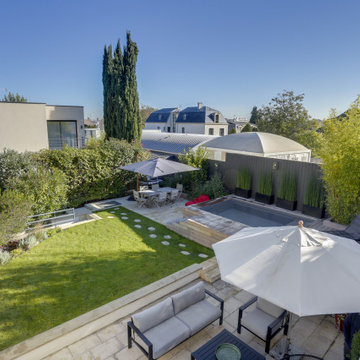
Foto de piscina elevada contemporánea pequeña rectangular en patio delantero con paisajismo de piscina y entablado
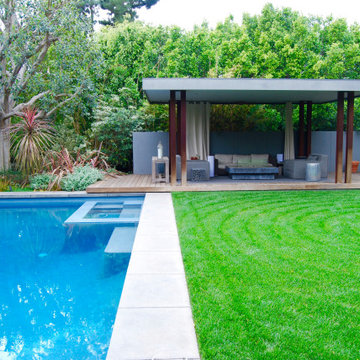
Foto de casa de la piscina y piscina alargada minimalista grande rectangular en patio trasero con adoquines de hormigón
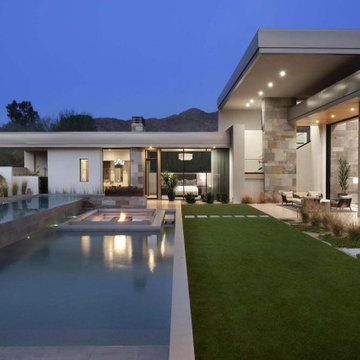
With adjacent neighbors within a fairly dense section of Paradise Valley, Arizona, C.P. Drewett sought to provide a tranquil retreat for a new-to-the-Valley surgeon and his family who were seeking the modernism they loved though had never lived in. With a goal of consuming all possible site lines and views while maintaining autonomy, a portion of the house — including the entry, office, and master bedroom wing — is subterranean. This subterranean nature of the home provides interior grandeur for guests but offers a welcoming and humble approach, fully satisfying the clients requests.
While the lot has an east-west orientation, the home was designed to capture mainly north and south light which is more desirable and soothing. The architecture’s interior loftiness is created with overlapping, undulating planes of plaster, glass, and steel. The woven nature of horizontal planes throughout the living spaces provides an uplifting sense, inviting a symphony of light to enter the space. The more voluminous public spaces are comprised of stone-clad massing elements which convert into a desert pavilion embracing the outdoor spaces. Every room opens to exterior spaces providing a dramatic embrace of home to natural environment.
Grand Award winner for Best Interior Design of a Custom Home
The material palette began with a rich, tonal, large-format Quartzite stone cladding. The stone’s tones gaveforth the rest of the material palette including a champagne-colored metal fascia, a tonal stucco system, and ceilings clad with hemlock, a tight-grained but softer wood that was tonally perfect with the rest of the materials. The interior case goods and wood-wrapped openings further contribute to the tonal harmony of architecture and materials.
Grand Award Winner for Best Indoor Outdoor Lifestyle for a Home This award-winning project was recognized at the 2020 Gold Nugget Awards with two Grand Awards, one for Best Indoor/Outdoor Lifestyle for a Home, and another for Best Interior Design of a One of a Kind or Custom Home.
At the 2020 Design Excellence Awards and Gala presented by ASID AZ North, Ownby Design received five awards for Tonal Harmony. The project was recognized for 1st place – Bathroom; 3rd place – Furniture; 1st place – Kitchen; 1st place – Outdoor Living; and 2nd place – Residence over 6,000 square ft. Congratulations to Claire Ownby, Kalysha Manzo, and the entire Ownby Design team.
Tonal Harmony was also featured on the cover of the July/August 2020 issue of Luxe Interiors + Design and received a 14-page editorial feature entitled “A Place in the Sun” within the magazine.
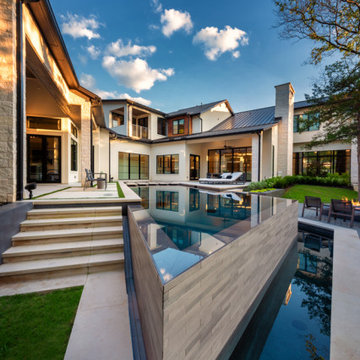
Diseño de piscina infinita actual grande a medida en patio trasero con losas de hormigón
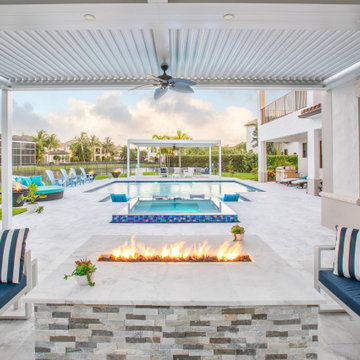
This amazing swimming pool, spa, and whole outdoor living area is an outdoor paradise! Complete with wet edge spa, sun shelf for lounging in the pool, and four Van Kirk & Sons Pools & Spas custom made fire bowls, this pool is a dream come true!
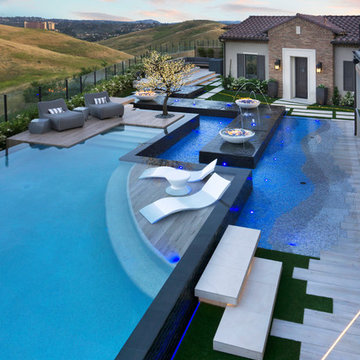
Imagen de piscinas y jacuzzis infinitos minimalistas de tamaño medio a medida en patio trasero
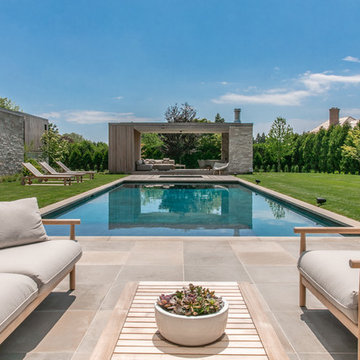
Pool House as viewed across pool with Indiana limestone pavers in foreground.
Ejemplo de piscina contemporánea grande rectangular en patio trasero con adoquines de piedra natural
Ejemplo de piscina contemporánea grande rectangular en patio trasero con adoquines de piedra natural
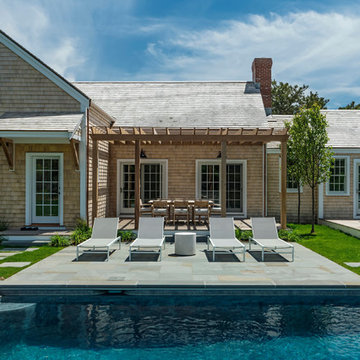
Architecture by Emeritus | Interiors by Elisa Allen | Build by Geoff Thayer
| Photos by Thomas G. Olcott
Modelo de piscina costera en patio trasero
Modelo de piscina costera en patio trasero
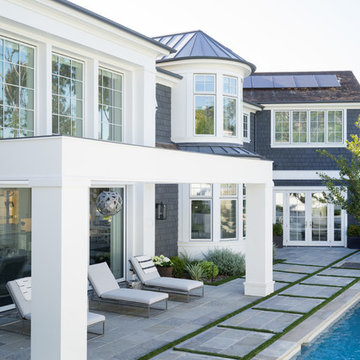
Landscape Design: Molly Wood Garden Design
Architect: Brandon Architects, Inc.
Interior/ Styling: Kelly Nutt Design
Photo Credit: Lane Dittoe
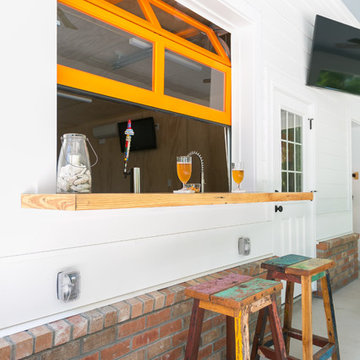
This contemporary traditional custom pool and guesthouse features an outdoor wet bar, sizeable pool, and orange accents.
Diseño de casa de la piscina y piscina alargada actual de tamaño medio tipo riñón en patio trasero
Diseño de casa de la piscina y piscina alargada actual de tamaño medio tipo riñón en patio trasero
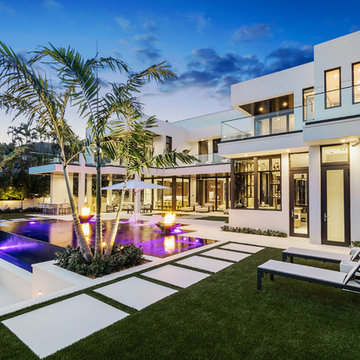
Inifinity pool with firepits
Photo courtesy Royal Palm Properties Signature Estate featuring modern, warm, and clean-line design, with total custom details and finishes. The front includes a serene and impressive atrium foyer with two-story floor to ceiling glass walls and multi-level fire/water fountains on either side of the grand bronze aluminum pivot entry door. Elegant extra-large 47'' imported white porcelain tile runs seamlessly to the rear exterior pool deck, and a dark stained oak wood is found on the stairway treads and second floor. The great room has an incredible Neolith onyx wall and see-through linear gas fireplace and is appointed perfectly for views of the zero edge pool and waterway. The center spine stainless steel staircase has a smoked glass railing and wood handrail.
138.000 fotos de piscinas azules, blancas
9
