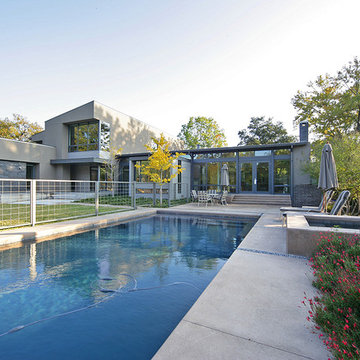3.677 fotos de piscinas alargadas turquesas
Filtrar por
Presupuesto
Ordenar por:Popular hoy
61 - 80 de 3677 fotos
Artículo 1 de 3
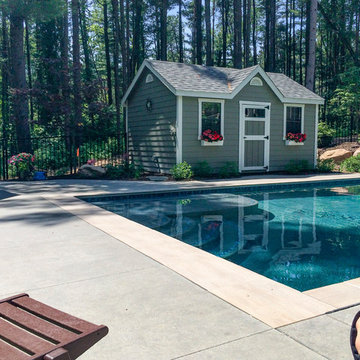
Custom Pool Design by MeadowGreen Group. www.MeadowGreenGroup.com
Ejemplo de casa de la piscina y piscina alargada clásica grande rectangular en patio trasero con suelo de baldosas
Ejemplo de casa de la piscina y piscina alargada clásica grande rectangular en patio trasero con suelo de baldosas
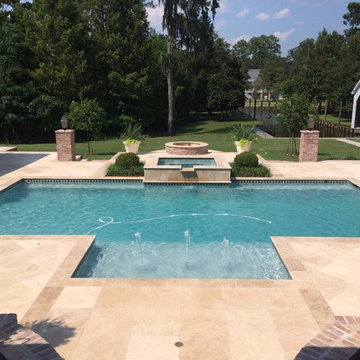
Foto de piscinas y jacuzzis alargados actuales de tamaño medio rectangulares en patio trasero con suelo de baldosas
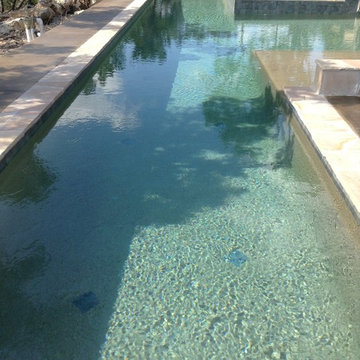
Modelo de piscinas y jacuzzis alargados minimalistas grandes a medida en patio trasero con entablado
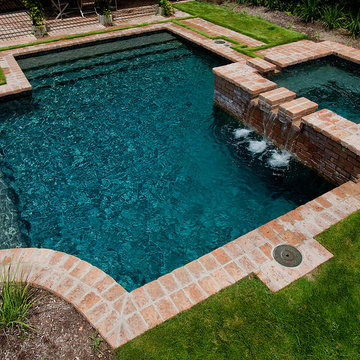
Robert Shaw photographer
Ejemplo de piscinas y jacuzzis alargados clásicos pequeños a medida en patio trasero con adoquines de ladrillo
Ejemplo de piscinas y jacuzzis alargados clásicos pequeños a medida en patio trasero con adoquines de ladrillo
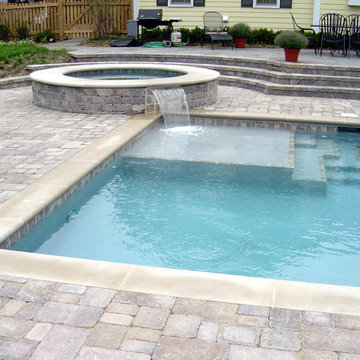
Request Free Quote
This pool in Barrington, IL measures 18'0" x 38'0", and has a 7'0" raised hot tub with waterfall feature. The sunshelf is 7'0" x 7'0" and also doubles as the top step in a geometric step system for swimming pool ingress and egress. Limestone pool coping and brussels block pavers surround the swimming pool and landscape. The pool is protected by an automatic swimming pool cover with custom walk-on stone lid system. The deep end of the pool also features a swim out rest area for weary swimmers.
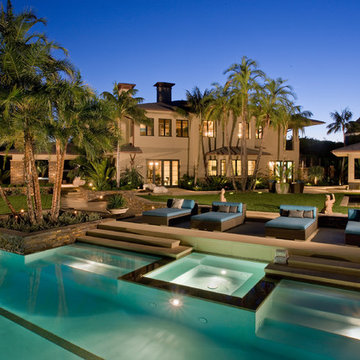
Rear Elevation - Remodel
Photo by Robert Hansen
Ejemplo de piscinas y jacuzzis alargados actuales extra grandes a medida en patio trasero con losas de hormigón
Ejemplo de piscinas y jacuzzis alargados actuales extra grandes a medida en patio trasero con losas de hormigón
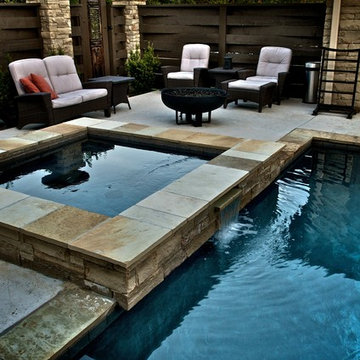
Minimilist pool and spa design compliments the clean lines of the contemporary home's exterior.
Design and Construction by Caviness Landscape Design, Inc.
J. Orthwein Photography
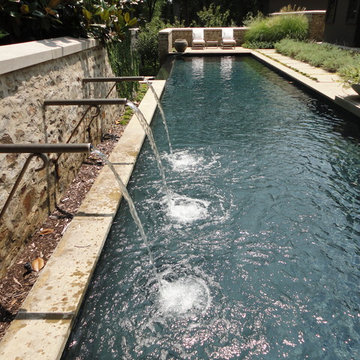
Modelo de piscina con fuente alargada nórdica de tamaño medio rectangular en patio trasero con adoquines de hormigón
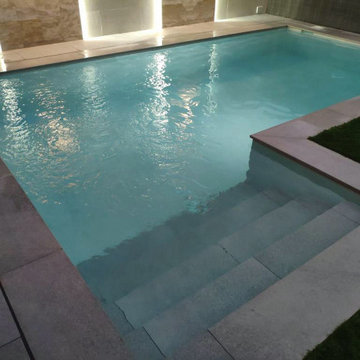
Piscina en color Stromboli Silver de Cerámica Mayor
Foto de casa de la piscina y piscina alargada moderna pequeña rectangular en patio con suelo de baldosas
Foto de casa de la piscina y piscina alargada moderna pequeña rectangular en patio con suelo de baldosas
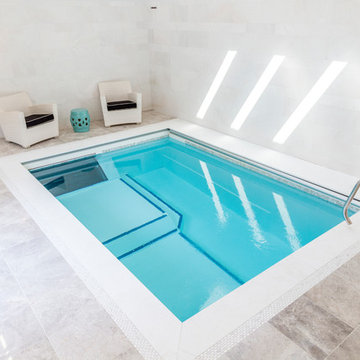
The #1 feature in this stunning pool room is the inviting blue water of the swim spa. White marble and tiles, white walls, and a white swim spa pool make it impossible to resist taking a daily swim in this inviting space. The pool is housed in a cabana behind the owner’s main home. This pool house includes a full kitchen, living room, bathroom, and shower area. In addition, there’s a full-sized swimming pool just outside the french doors.
photo credit: Sean Maiorano Photography
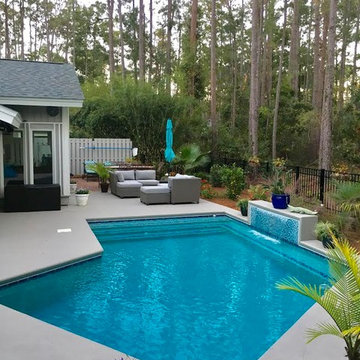
Modelo de piscina con fuente alargada clásica renovada de tamaño medio en forma de L en patio trasero con granito descompuesto
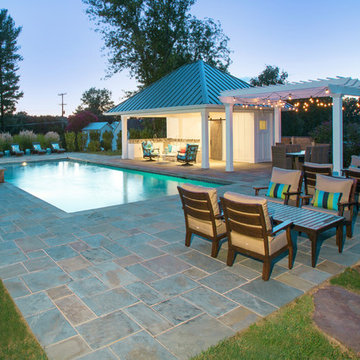
The clients wanted a small, simple pool house to compliment their historic farmhouse and provide abundant capabilities for outdoor entertaining. They settled on a small, open structure with a vaulted cedar ceiling and task/ambient lighting. An outdoor kitchen, a covered seating area, a storage/changing room and an all-weather Azek pergola with party-lighting were included. A structural retaining wall was needed to provide level ground for both the in-ground pool and pool house, along with strategically planted ornamental grasses for privacy. The green standing seam roof, sliding barn door, board & batten siding and period-correct trim all mirror details from the residence and detached barn.
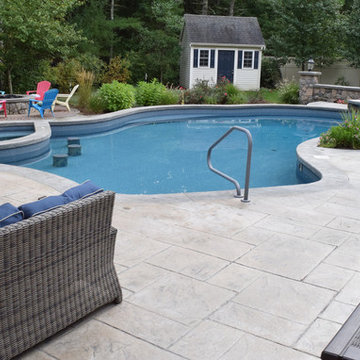
Ejemplo de casa de la piscina y piscina alargada clásica de tamaño medio tipo riñón en patio trasero con suelo de hormigón estampado
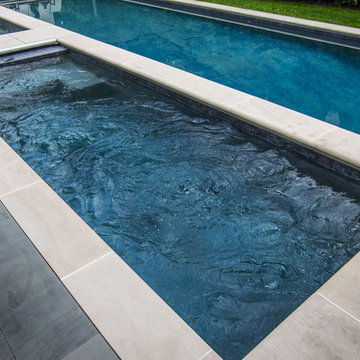
Request Free Quote
This backyard features a rectangular swimming pool, an exercise swim spa, and a custom spa. The swimming pool measures 15'0" x 50'0", the Spa measures 6'0" x 16'0" and the exercise swim spa measures 6'0" x 16'0". All three pools have automatic pool covers with stone lid systems. All three pools have LED colored lighting. The coping is Valders, Buff-colored Limestone. The interior exposed aggregate finish color is Midnight Blue. The patio area also features a fire pit, as well as a natural stone pool deck and coping. This project is at a home in Glencoe, Illinois.
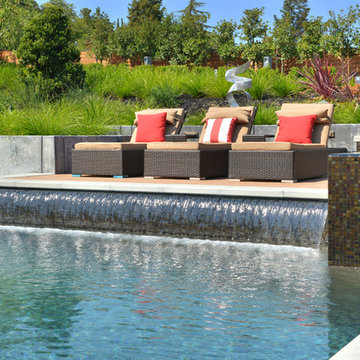
Peter Koenig Landscape Designer, Gene Radding General Contracting, Creative Environments Swimming Pool Construction
Foto de piscinas y jacuzzis alargados actuales extra grandes a medida en patio trasero con adoquines de hormigón
Foto de piscinas y jacuzzis alargados actuales extra grandes a medida en patio trasero con adoquines de hormigón
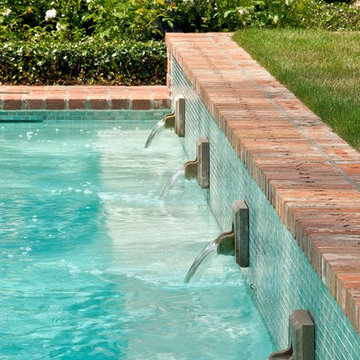
Exterior Worlds was contracted by the Bretches family of West Memorial to assist in a renovation project that was already underway. The family had decided to add on to their house and to have an outdoor kitchen constructed on the property. To enhance these new constructions, the family asked our firm to develop a formal landscaping design that included formal gardens, new vantage points, and a renovated pool that worked to center and unify the aesthetic of the entire back yard.
The ultimate goal of the project was to create a clear line of site from every vantage point of the yard. By removing trees in certain places, we were able to create multiple zones of interest that visually complimented each other from a variety of positions. These positions were first mapped out in the landscape master plan, and then connected by a granite gravel walkway that we constructed. Beginning at the entrance to the master bedroom, the walkway stretched along the perimeter of the yard and connected to the outdoor kitchen.
Another major keynote of this formal landscaping design plan was the construction of two formal parterre gardens in each of the far corners of the yard. The gardens were identical in size and constitution. Each one was decorated by a row of three limestone urns used as planters for seasonal flowers. The vertical impact of the urns added a Classical touch to the parterre gardens that created a sense of stately appeal counter punctual to the architecture of the house.
In order to allow visitors to enjoy this Classic appeal from a variety of focal points, we then added trail benches at key locations along the walkway. Some benches were installed immediately to one side of each garden. Others were placed at strategically chosen intervals along the path that would allow guests to sit down and enjoy a view of the pool, the house, and at least one of the gardens from their particular vantage point.
To centralize the aesthetic formality of the formal landscaping design, we also renovated the existing swimming pool. We replaced the old tile and enhanced the coping and water jets that poured into its interior. This allowed the swimming pool to function as a more active landscaping element that better complimented the remodeled look of the home and the new formal gardens. The redesigned path, with benches, tables, and chairs positioned at key points along its thoroughfare, helped reinforced the pool’s role as an aesthetic focal point of formal design that connected the entirety of the property into a more unified presentation of formal curb appeal.
To complete our formal landscaping design, we added accents to our various keynotes. Japanese yew hedges were planted behind the gardens for added dimension and appeal. We also placed modern sculptures in strategic points that would aesthetically balance the classic tone of the garden with the newly renovated architecture of the home and the pool. Zoysia grass was added to the edges of the gardens and pathways to soften the hard lines of the parterre gardens and walkway.
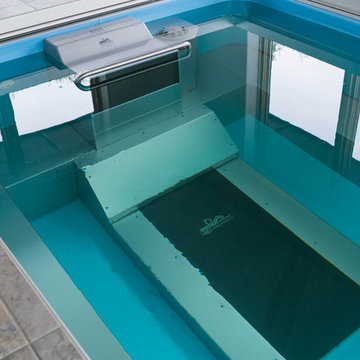
Beth Skogen Photography
Imagen de casa de la piscina y piscina alargada clásica renovada de tamaño medio interior y rectangular con suelo de baldosas
Imagen de casa de la piscina y piscina alargada clásica renovada de tamaño medio interior y rectangular con suelo de baldosas
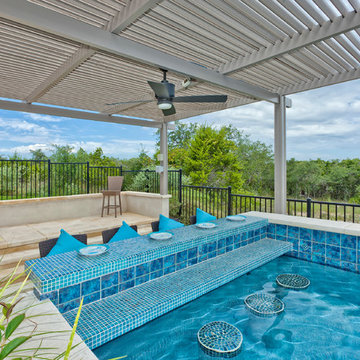
Geometric pool with copper scuppers, large raised spa with spillway and inpool barstools.
Foto de piscinas y jacuzzis alargados minimalistas de tamaño medio a medida en patio trasero con suelo de baldosas
Foto de piscinas y jacuzzis alargados minimalistas de tamaño medio a medida en patio trasero con suelo de baldosas
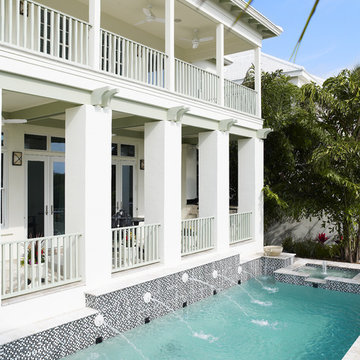
Home builders in Tampa, Alvarez Homes designed The Amber model home.
At Alvarez Homes, we have been catering to our clients' every design need since 1983. Every custom home that we build is a one-of-a-kind artful original. Give us a call at (813) 969-3033 to find out more.
Photography by Jorge Alvarez.
3.677 fotos de piscinas alargadas turquesas
4
