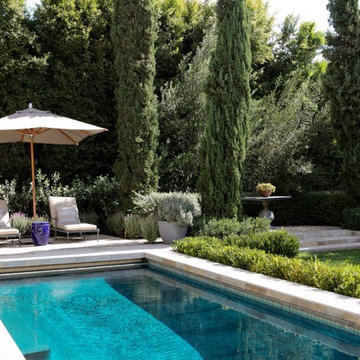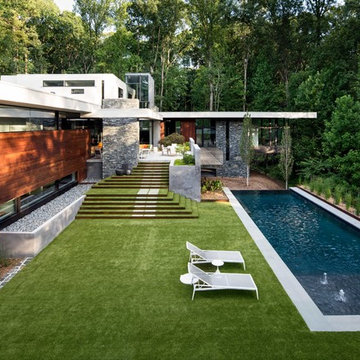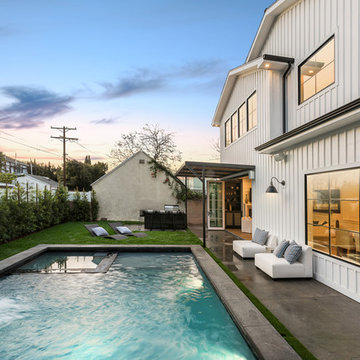107 fotos de piscinas alargadas
Filtrar por
Presupuesto
Ordenar por:Popular hoy
1 - 20 de 107 fotos
Artículo 1 de 3
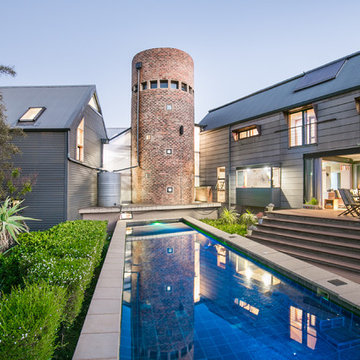
It is a contemporary ‘farm style compound’ with the main house accommodated in a ‘barn’ structure, the garages & workshops (steel- & woodworking workshops for the tinkering owner) in adjoining ‘sheds’ and the entrance & staircase housed in a semi-klinker ‘silo’ structure. A lap pool to the North of the barn act as a passive cooling device in summer, by cooling the warm summer winds from the North-East down through the evaporation of the pool water, and drawing the hot air from the ‘barn’ through large apertures facing the pool to the North & the pasture to the South. Triangular windows in the gables can be opened to draw out further hot air rising to the ceiling level inside the house. Proper insulation materials & methods for the roof, walls & floors, together with double glazing results in a cosy & warm interior. The lap pool is also an analogy of a drinking trough for the cows which used to roam the land and found on the farm before it was developed, hankering to its past, but off course also is just a swimming pool, in which the kids can play or train in for swimming galas.
This house is designed to self-sufficient and ‘off-the-grid’ in the end, through the incorporation of many ideas & systems. Sustainable elements include items like a rain water harvesting system with galvanized tanks on the outside in feeling with the farm style vernacular, grey water recycling for garden irrigation, solar water heating- & photo voltaic (electricity generation) on the roof, the use of recycled materials obtained from demolished buildings & bridges at the time, and low-water-low maintenance gardens, indigenous to the area.
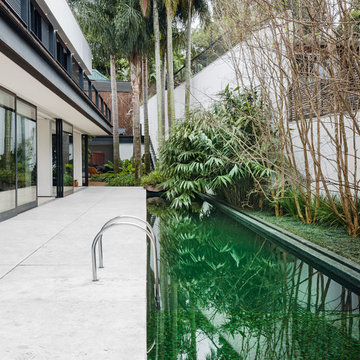
Foto de piscina alargada minimalista pequeña rectangular en patio trasero con losas de hormigón
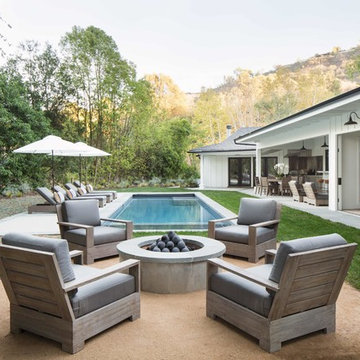
Photo: Meghan Bob Photo
Ejemplo de piscina alargada campestre rectangular en patio trasero con adoquines de hormigón
Ejemplo de piscina alargada campestre rectangular en patio trasero con adoquines de hormigón
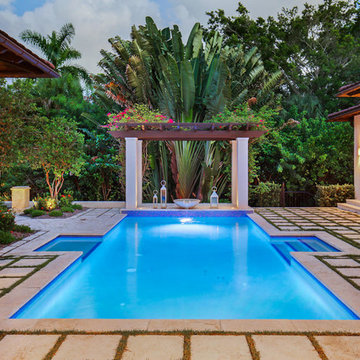
A custom designed and constructed 3,800 sf AC home designed to maximize outdoor livability, with architectural cues from the British west indies style architecture.

Frameless Pool fence and glass doors designed and installed by Frameless Impressions
Imagen de piscina alargada minimalista pequeña rectangular en patio trasero con entablado
Imagen de piscina alargada minimalista pequeña rectangular en patio trasero con entablado
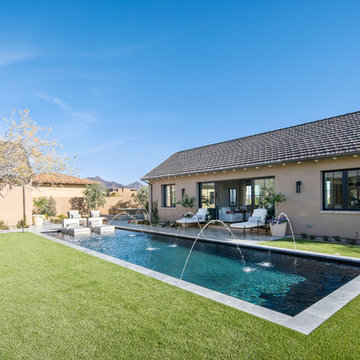
Camelot at Whitehorse
Ejemplo de piscina con fuente alargada tradicional rectangular
Ejemplo de piscina con fuente alargada tradicional rectangular
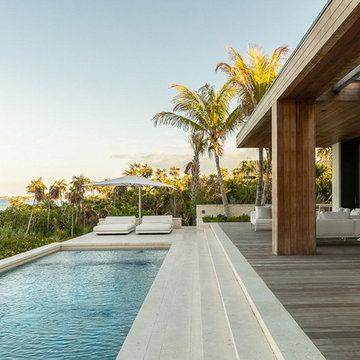
Michael Stavaridis
Diseño de piscina alargada costera extra grande rectangular en patio trasero con entablado
Diseño de piscina alargada costera extra grande rectangular en patio trasero con entablado
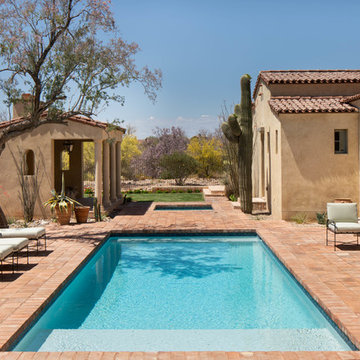
The backyard is designed around a traditional rectangular pool, with custom-sized fired adobe pavers crafted in Mexico specifically for the project. The large steel sash window and door assembly, 12 feet tall and 12 feet wide, offers a luxurious view of the pool courtyard, and the view continues to the lushly vegatated Reatta Wash and up to the mountains beyond. The house wraps around the pool area, creating an "estate" feel that is more commonly in nearby residences of far grander sizes. The tones of three-coat stucco wall finish blend perfectly with the pavers, water, and desert vegetation to create an authentic and satisfying environment, well suited to Scottsdale's climate. Design Principal: Gene Kniaz, Spiral Architects; General Contractor: Eric Linthicum, Linthicum Custom Builders; Photo: Josh Wells, Sun Valley Photo
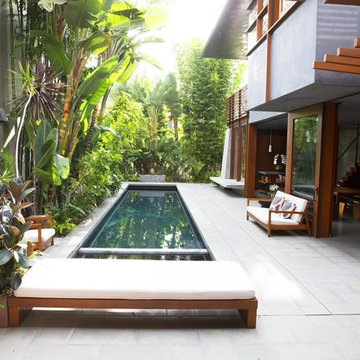
The courtyard features a tranquil atmosphere and family pool.
Imagen de piscina alargada exótica rectangular en patio
Imagen de piscina alargada exótica rectangular en patio
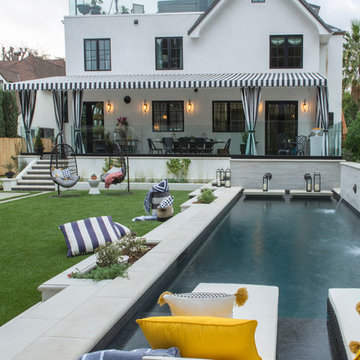
Gilles Mingassan
Modelo de piscina con fuente alargada ecléctica rectangular en patio trasero
Modelo de piscina con fuente alargada ecléctica rectangular en patio trasero
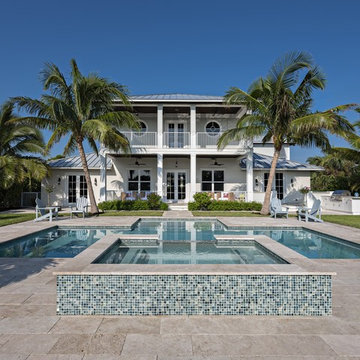
Ron Rosenzweig
Imagen de piscina alargada marinera a medida en patio trasero con suelo de baldosas
Imagen de piscina alargada marinera a medida en patio trasero con suelo de baldosas
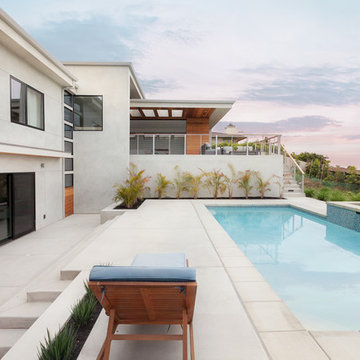
Modelo de piscinas y jacuzzis alargados actuales de tamaño medio rectangulares en patio trasero con losas de hormigón
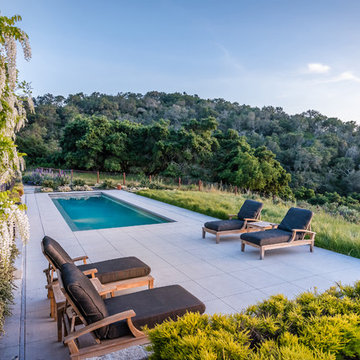
Neil Donaldson
Ejemplo de piscina alargada campestre rectangular en patio trasero con adoquines de hormigón
Ejemplo de piscina alargada campestre rectangular en patio trasero con adoquines de hormigón
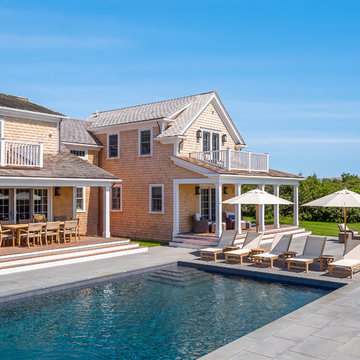
Modelo de piscina alargada marinera grande rectangular en patio trasero con adoquines de hormigón
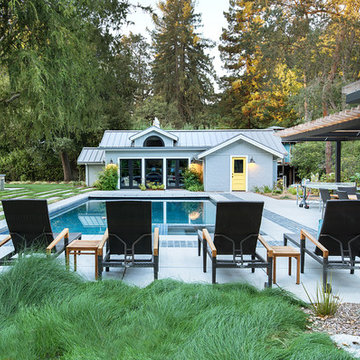
Diseño de casa de la piscina y piscina alargada clásica renovada rectangular en patio trasero con losas de hormigón
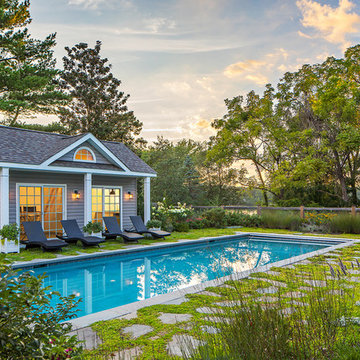
Allen Russ Photography
Diseño de piscina alargada campestre de tamaño medio rectangular en patio trasero con adoquines de piedra natural
Diseño de piscina alargada campestre de tamaño medio rectangular en patio trasero con adoquines de piedra natural
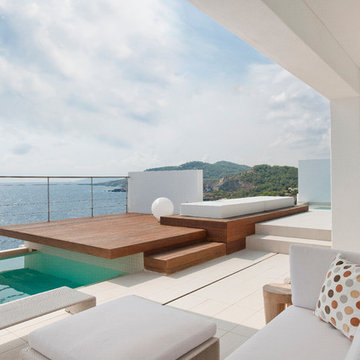
This commission involved the renovation and conversion of two duplex apartments into one single residence/retreat. The two existing external stairs were removed and replaced by a single internal staircase. This intervention made it possible to create one large outdoor area and maximise the existing view. The steel canopies and wooden sun terraces act as visual links between the two original living units. In collaboration with Minimum Arquitectura.
Foto's © Verne en Raül Candales Franch
107 fotos de piscinas alargadas
1
