25.893 fotos de piscinas alargadas en patio trasero
Filtrar por
Presupuesto
Ordenar por:Popular hoy
101 - 120 de 25.893 fotos
Artículo 1 de 3
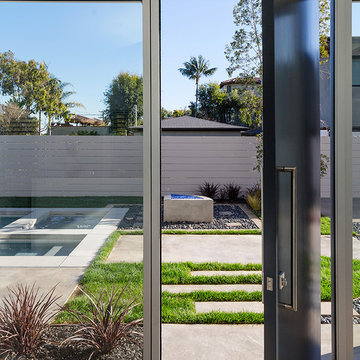
Lower entry
Modelo de piscina alargada contemporánea grande rectangular en patio trasero con adoquines de hormigón
Modelo de piscina alargada contemporánea grande rectangular en patio trasero con adoquines de hormigón
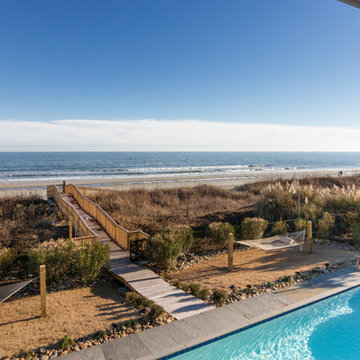
Renovation by CRG Companies
Photos by Robyn Pigott
Foto de piscinas y jacuzzis alargados costeros grandes rectangulares en patio trasero con adoquines de hormigón
Foto de piscinas y jacuzzis alargados costeros grandes rectangulares en patio trasero con adoquines de hormigón
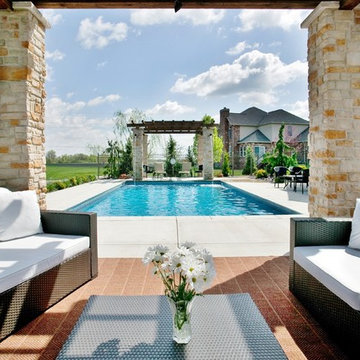
Imagen de piscina con fuente alargada contemporánea de tamaño medio rectangular en patio trasero con suelo de hormigón estampado
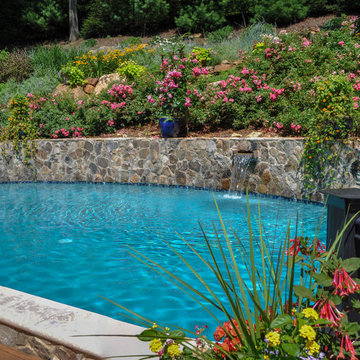
Ejemplo de piscina con fuente alargada tradicional de tamaño medio redondeada en patio trasero con entablado
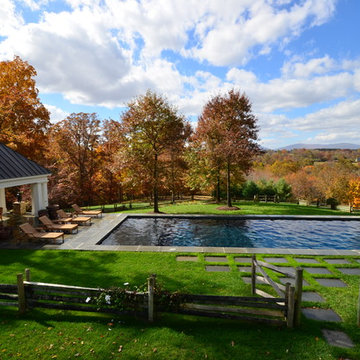
Ejemplo de casa de la piscina y piscina alargada clásica grande rectangular en patio trasero con adoquines de piedra natural
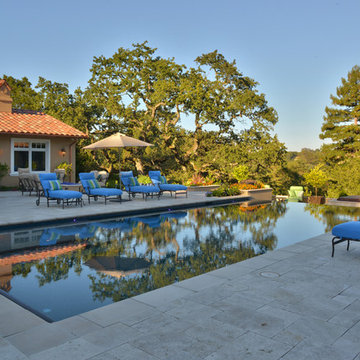
Landscape and planting by Michael Tebbs Design, Home construction by Crowder Construction, Thank you Mr. & Mrs. W. for trusting your project to the team at Crowder Construction, Michael Tebbs Design and Creative Environments... it was our pleasure to help transform your property to the beautiful entertainment area that it is today....
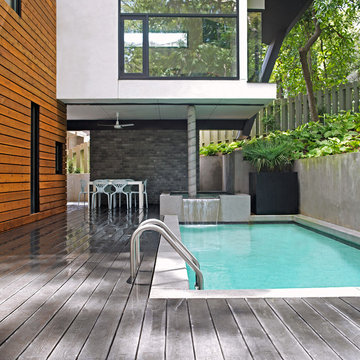
Imagen de piscina alargada actual de tamaño medio rectangular en patio trasero con entablado
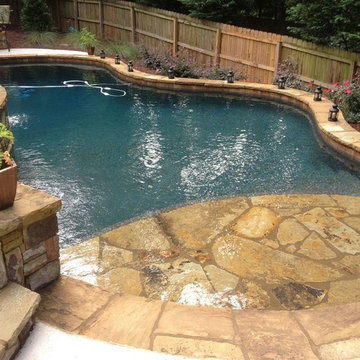
This swimming pools midnight blue pebble tec finish makes this pool look very inviting.
- Designed and Built by Sandals Luxury Pools
Imagen de piscina alargada tradicional de tamaño medio a medida en patio trasero con losas de hormigón
Imagen de piscina alargada tradicional de tamaño medio a medida en patio trasero con losas de hormigón

A couple by the name of Claire and Dan Boyles commissioned Exterior Worlds to develop their back yard along the lines of a French Country garden design. They had recently designed and built a French Colonial style house. Claire had been very involved in the architectural design, and she communicated extensively her expectations for the landscape.
The aesthetic we ultimately created for them was not a traditional French country garden per se, but instead was a variation on the symmetry, color, and sense of formality associated with this design. The most notable feature that we added to the estate was a custom swimming pool installed just to the rear of the home. It emphasized linearity, complimentary right angles, and it featured a luxury spa and pool fountain. We built the coping around the pool out of limestone, and we used concrete pavers to build the custom pool patio. We then added French pottery in various locations around the patio to balance the stonework against the look and structure of the home.
We added a formal garden parallel to the pool to reflect its linear movement. Like most French country gardens, this design is bordered by sheered bushes and emphasizes straight lines, angles, and symmetry. One very interesting thing about this garden is that it is consist entirely of various shades of green, which lends itself well to the sense of a French estate. The garden is bordered by a taupe colored cedar fence that compliments the color of the stonework.
Just around the corner from the back entrance to the house, there lies a double-door entrance to the master bedroom. This was an ideal place to build a small patio for the Boyles to use as a private seating area in the early mornings and evenings. We deviated slightly from strict linearity and symmetry by adding pavers that ran out like steps from the patio into the grass. We then planted boxwood hedges around the patio, which are common in French country garden design and combine an Old World sensibility with a morning garden setting.
We then completed this portion of the project by adding rosemary and mondo grass as ground cover to the space between the patio, the corner of the house, and the back wall that frames the yard. This design is derivative of those found in morning gardens, and it provides the Boyles with a place where they can step directly from their bedroom into a private outdoor space and enjoy the early mornings and evenings.
We further develop the sense of a morning garden seating area; we deviated slightly from the strict linear forms of the rest of the landscape by adding pavers that ran like steps from the patio and out into the grass. We also planted rosemary and mondo grass as ground cover to the space between the patio, the corner of the house, and the back wall that borders this portion of the yard.
We then landscaped the front of the home with a continuing symmetry reminiscent of French country garden design. We wanted to establish a sense of grand entrance to the home, so we built a stone walkway that ran all the way from the sidewalk and then fanned out parallel to the covered porch that centers on the front door and large front windows of the house. To further develop the sense of a French country estate, we planted a small parterre garden that can be seen and enjoyed from the left side of the porch.
On the other side of house, we built the Boyles a circular motorcourt around a large oak tree surrounded by lush San Augustine grass. We had to employ special tree preservation techniques to build above the root zone of the tree. The motorcourt was then treated with a concrete-acid finish that compliments the brick in the home. For the parking area, we used limestone gravel chips.
French country garden design is traditionally viewed as a very formal style intended to fill a significant portion of a yard or landscape. The genius of the Boyles project lay not in strict adherence to tradition, but rather in adapting its basic principles to the architecture of the home and the geometry of the surrounding landscape.
For more the 20 years Exterior Worlds has specialized in servicing many of Houston's fine neighborhoods.

Photo: Narayanan Narayanan, Andrew Petrich
Diseño de casa de la piscina y piscina alargada actual de tamaño medio rectangular en patio trasero con entablado
Diseño de casa de la piscina y piscina alargada actual de tamaño medio rectangular en patio trasero con entablado
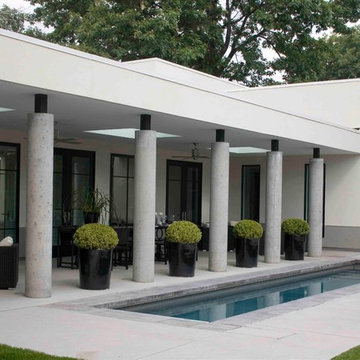
Interior Design: Mikhail Dantes
Construction: Beck Building Company / Scott Amaral
Engineer: Malouff Engineering / Bob Malouff
Landscape Architect : Mike Eagleton
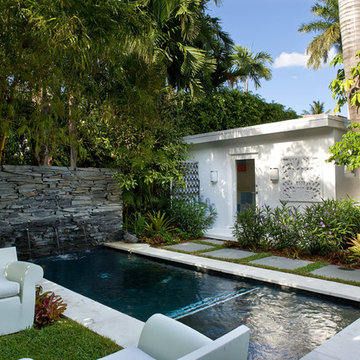
Imagen de piscina con fuente alargada exótica pequeña rectangular en patio trasero con adoquines de hormigón
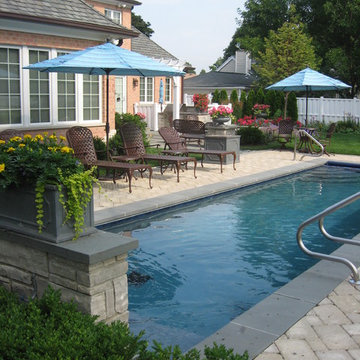
Request Free Quote
Pool design in a small space by Glenview, Illinois, Schmechtig Landscapes. An outdoor kitchen and dinning area with pergola completes the outdoor entertainment area.
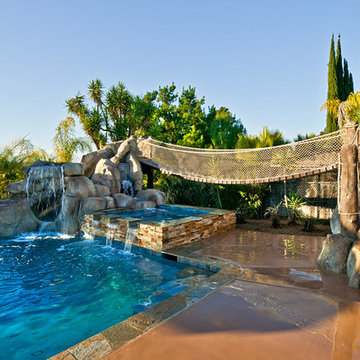
Foto de piscina con tobogán alargada tropical de tamaño medio rectangular en patio trasero con losas de hormigón
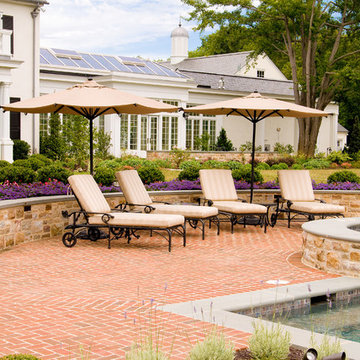
View southward over the lower fourteen acres taken from the upper lawn show the terraced 2000 square foot custom pool. A ha-ha wall concept was utilized to separate the pool landscape from the pasture below where without would leave the plantings vulnerable to deer-browse.
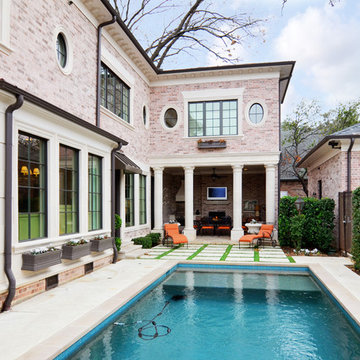
Loggia & Pool area
Foto de piscina alargada tradicional de tamaño medio rectangular en patio trasero con suelo de hormigón estampado
Foto de piscina alargada tradicional de tamaño medio rectangular en patio trasero con suelo de hormigón estampado
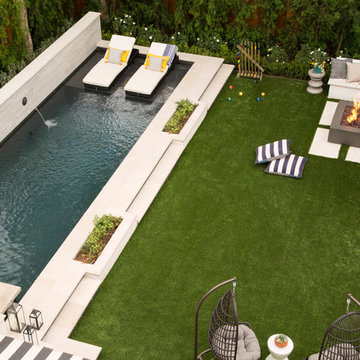
Meghan Bob Photography
Modelo de piscina alargada clásica renovada grande rectangular en patio trasero con adoquines de hormigón
Modelo de piscina alargada clásica renovada grande rectangular en patio trasero con adoquines de hormigón
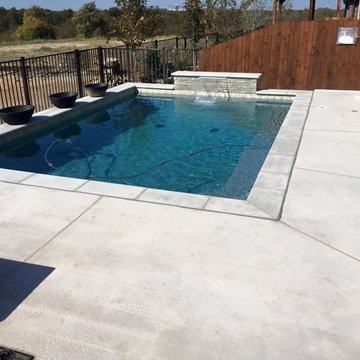
Here is a small Plunge pool with clean lines, simple materials and a raised wall with a sheer descent
Diseño de piscina con fuente alargada actual pequeña rectangular en patio trasero con losas de hormigón
Diseño de piscina con fuente alargada actual pequeña rectangular en patio trasero con losas de hormigón
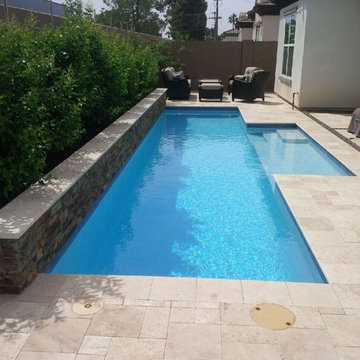
Taking advantage of a long and narrow backyard, this pool design fits perfectly, while allowing for outdoor seating, a barbecue area and a shaded patio. Scottsdale, AZ
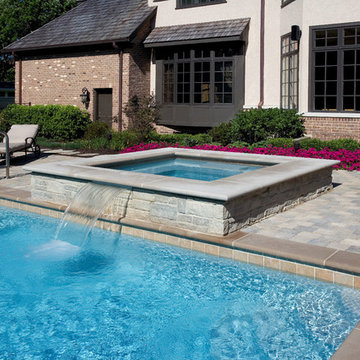
Request Free Quote
This pool is perfect for swimming laps or for diving. Both the swimming pool and raised hot tub have Indiana Limestone coping, and the deck is brussels block pavers. The pool has an automatic safety cover with custom stone walk-on lid system, and the hot tub has a waterfall spillover feature. Photos by Linda Oyama Bryan
25.893 fotos de piscinas alargadas en patio trasero
6