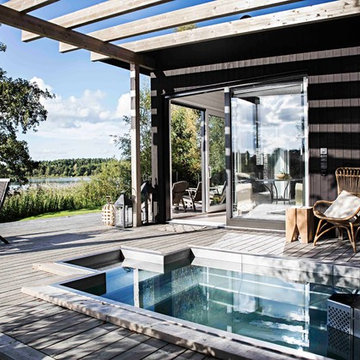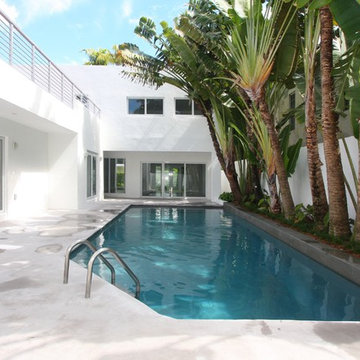736 fotos de piscinas a medida en patio lateral
Filtrar por
Presupuesto
Ordenar por:Popular hoy
81 - 100 de 736 fotos
Artículo 1 de 3
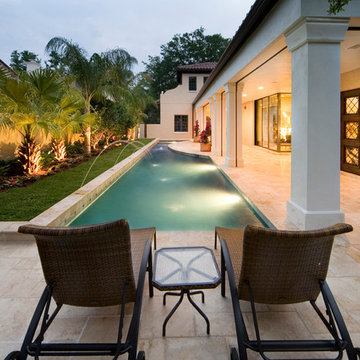
Lavender makes a statement in every aspect of design and functionality. As you enter the front door of the home you are immediately engulfed by the covered lanai which runs the entire length of the home. It’s bordered by a uniquely shaped swimming pool and connecting pool deck. A casita with en-suite bathroom is separated from the main residence but is connected to the home through the lanai. The great room spans 31’-8” in length and is bordered by the uniquely designed arched kitchen and arched island. The great room has two sets of 90 degree floor to ceiling, fully retractable and hidden glass doors which open completely allowing for the seamless interaction between the interior and the exterior lanai. The master suite is located on the first floor and comprises the full width of the home. It features two independent vanities and sinks, two separate water closets, and two dressing room/closets that are situated around a free-standing tub and double entry shower. A porte-cochere driveway leads you into a driveway court where a two car garage is on one side of the residence and a single car garage on the opposite side of the driveway court. Lavender has 4,709 square feet of air conditioned area with 7,034 of total under roof square footage.
Awards:
2006 Parade of Homes – “Grand Award Winner”, Home Builders Association of Metro Orlando
2006 Orlando Home & Leisure’s:
– Second Place Bath of the Year
– Third Place Living Room of the Year
– Honorable Mention Dining Room
– Honorable Mention Kitchen
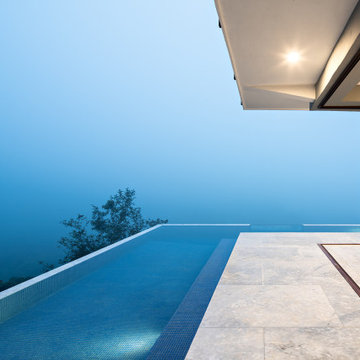
Cohuatichan is a 715 m2 weekend residence located in the Mexican mountains of Puebla. Attached to the edge of a cliff overlooking a 100ha site, the house has stunning views of a waterfall and the surrounding tropical cloud mountain forest.
The exuberant context guided the design of this holiday residence extension. The integration of both interior and exterior programs was achieved through the use of a large sliding curtain wall on both levels intended to remain open while the house is in use. This allows the house to open up to the unique landscape, while also connecting the adjacent infinity swimming pool with the public living area on the lower level, and the master bedroom with an open hot tub, bathroom and terrace on the upper level.
The house’s aesthetics and materials were kept light and clean in contrast to the breathtaking surroundings in order to foster a unique experience of outdoor living while being under the comfort of a contemporary structure.
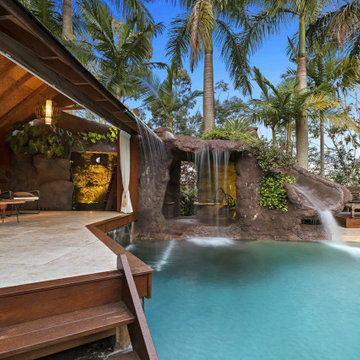
Swimming pool with cabana and cave water slide.
Diseño de piscina con tobogán tropical a medida en patio lateral con suelo de baldosas
Diseño de piscina con tobogán tropical a medida en patio lateral con suelo de baldosas
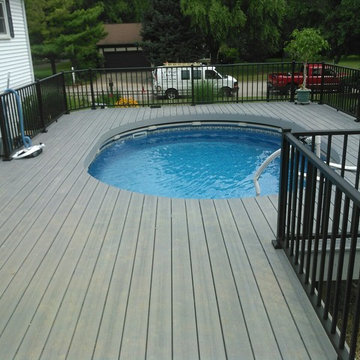
S.F. Pauli Builders, Inc.
Modelo de piscina elevada clásica grande a medida en patio lateral con entablado
Modelo de piscina elevada clásica grande a medida en patio lateral con entablado
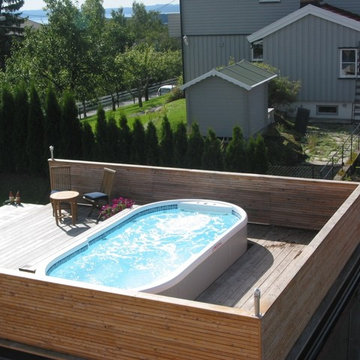
Spatec of Norway
Diseño de piscina elevada tradicional grande a medida en patio lateral con entablado
Diseño de piscina elevada tradicional grande a medida en patio lateral con entablado
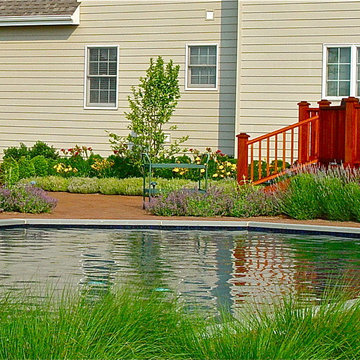
Howard Roberts
Imagen de piscina clásica de tamaño medio a medida en patio lateral con adoquines de ladrillo
Imagen de piscina clásica de tamaño medio a medida en patio lateral con adoquines de ladrillo
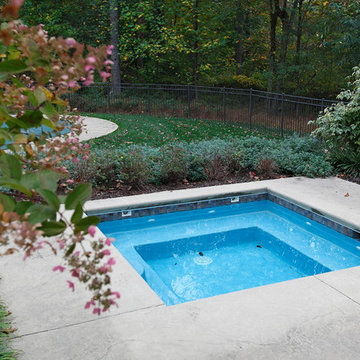
hot tub near the pool house addition
Imagen de casa de la piscina y piscina tradicional grande a medida en patio lateral con losas de hormigón
Imagen de casa de la piscina y piscina tradicional grande a medida en patio lateral con losas de hormigón
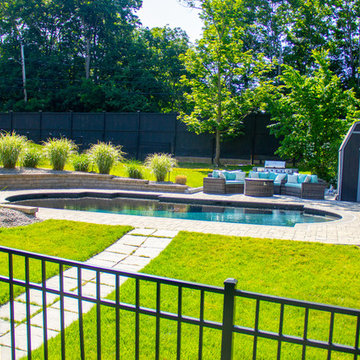
This rustic swimming pool in Massachusetts is the envy of passing cars as it is located in the side yard of this property. Surrounded by bright green landscaping features, this pool has unique shaping and stone work galore.
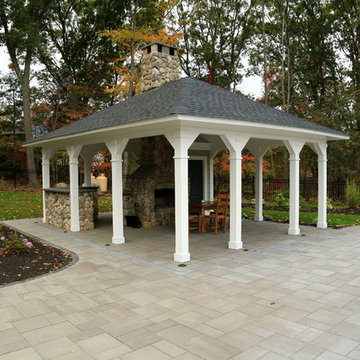
Martin Jernberg
Modelo de casa de la piscina y piscina marinera a medida en patio lateral
Modelo de casa de la piscina y piscina marinera a medida en patio lateral
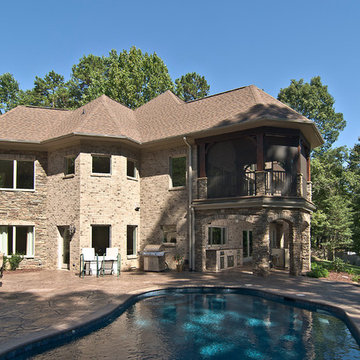
Modelo de piscina natural tradicional grande a medida en patio lateral con suelo de hormigón estampado
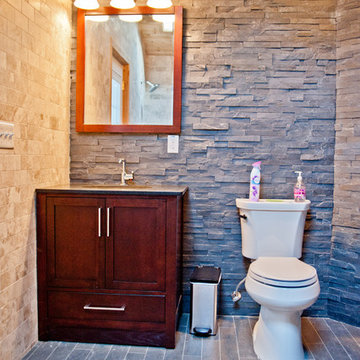
This Morris County, NJ backyard needed a facelift. The complete renovation of the outdoor living space included an outdoor kitchen, portico overhang, folding patio door, stone fireplace, pool house with a full bathroom, new pool liner, retaining walls, new pavers, and a shed.
This project was designed, developed, and sold by the Design Build Pros. Craftsmanship was from Pro Skill Construction. Pix from Horus Photography NJ. Tile from Best Tile. Stone from Coronado Stone Veneer - Product Highlight. Cabinets and appliances from Danver Stainless Outdoor Kitchens. Pavers from Nicolock Paving Stones. Plumbing fixtures from General Plumbing Supply. Folding patio door from LaCatina Doors.
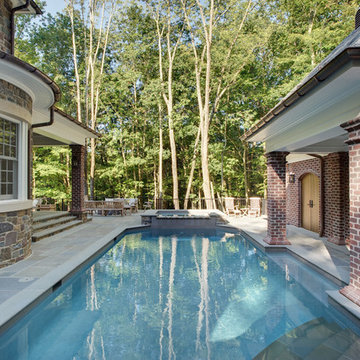
Pool Courtyard Enclosed by a Stone Estate House and Brick Pool House
Ejemplo de casa de la piscina y piscina natural clásica de tamaño medio a medida en patio lateral con adoquines de piedra natural
Ejemplo de casa de la piscina y piscina natural clásica de tamaño medio a medida en patio lateral con adoquines de piedra natural
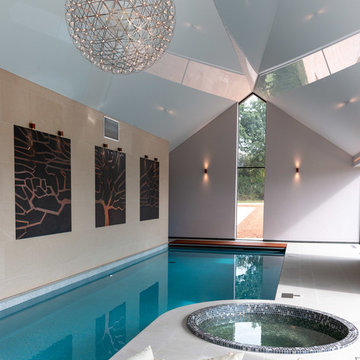
Internal view of swimming pool and spa
Diseño de casa de la piscina y piscina moderna de tamaño medio a medida en patio lateral con adoquines de piedra natural
Diseño de casa de la piscina y piscina moderna de tamaño medio a medida en patio lateral con adoquines de piedra natural
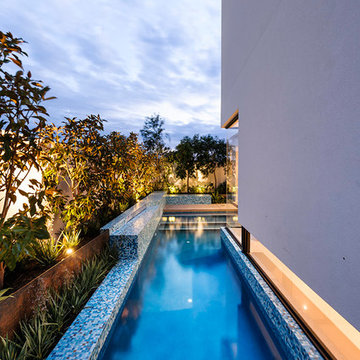
http://www.houzz.com.au/user/dmaxphoto
Ejemplo de piscina alargada contemporánea a medida en patio lateral
Ejemplo de piscina alargada contemporánea a medida en patio lateral
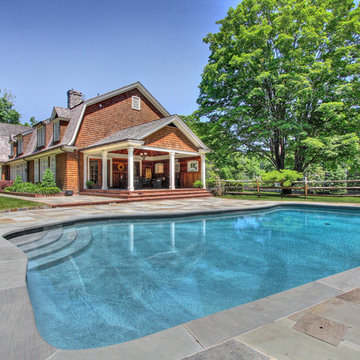
3167 Burr Street, Fairfield, CT. Custom Built Nantucket Shingle Style Colonial in Fairfield, CT. Contact Annette Palmieri at William Raveis Real Estate for more info. 203-258-2643
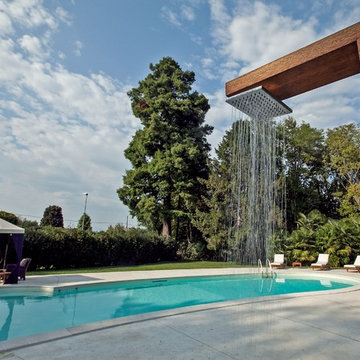
CREDITO IMMAGINE PAUL STOPPI
Ejemplo de casa de la piscina y piscina elevada actual de tamaño medio a medida en patio lateral con adoquines de hormigón
Ejemplo de casa de la piscina y piscina elevada actual de tamaño medio a medida en patio lateral con adoquines de hormigón
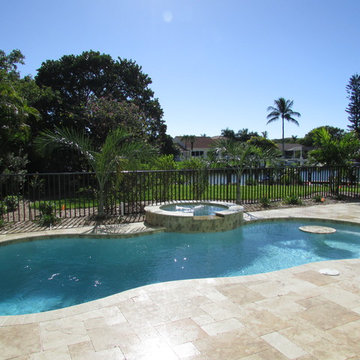
Modelo de piscinas y jacuzzis naturales costeros de tamaño medio a medida en patio lateral con adoquines de piedra natural
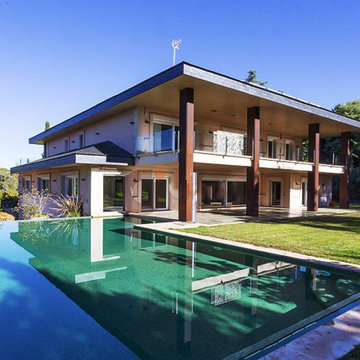
Piscina desbordante con gresite verde Oscuro y ventana subacuática.
www.laraobrasyproyectos.es
www.tienda-piscinas.com
Modelo de casa de la piscina y piscina infinita tradicional renovada de tamaño medio a medida en patio lateral
Modelo de casa de la piscina y piscina infinita tradicional renovada de tamaño medio a medida en patio lateral
736 fotos de piscinas a medida en patio lateral
5
