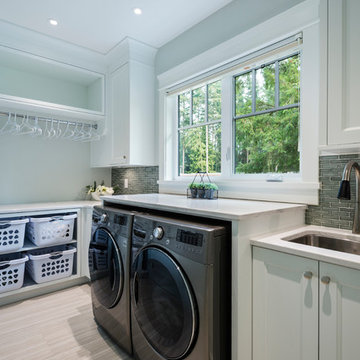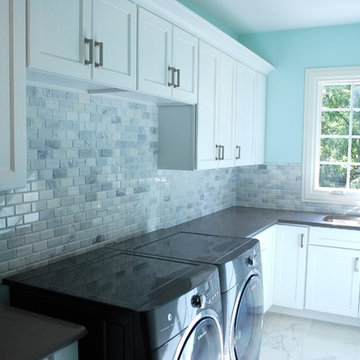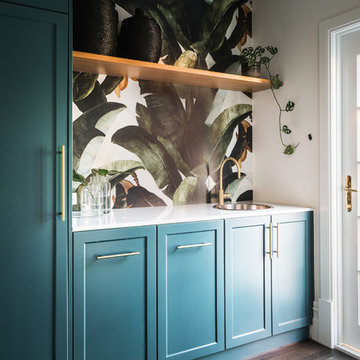113 fotos de lavaderos turquesas con encimera de cuarzo compacto
Filtrar por
Presupuesto
Ordenar por:Popular hoy
1 - 20 de 113 fotos
Artículo 1 de 3

Custom laundry room with under-mount sink and floral wall paper.
Ejemplo de cuarto de lavado en L marinero grande con fregadero bajoencimera, armarios con paneles lisos, puertas de armario azules, encimera de cuarzo compacto, paredes grises, lavadora y secadora juntas y encimeras blancas
Ejemplo de cuarto de lavado en L marinero grande con fregadero bajoencimera, armarios con paneles lisos, puertas de armario azules, encimera de cuarzo compacto, paredes grises, lavadora y secadora juntas y encimeras blancas

Photography by davidduncanlivingston.com
Foto de cuarto de lavado lineal campestre pequeño con puertas de armario azules, encimera de cuarzo compacto, suelo de baldosas de porcelana, lavadora y secadora juntas, armarios con paneles empotrados y paredes grises
Foto de cuarto de lavado lineal campestre pequeño con puertas de armario azules, encimera de cuarzo compacto, suelo de baldosas de porcelana, lavadora y secadora juntas, armarios con paneles empotrados y paredes grises

Transitional laundry room with a mudroom included in it. The stackable washer and dryer allowed for there to be a large closet for cleaning supplies with an outlet in it for the electric broom. The clean white counters allow the tile and cabinet color to stand out and be the showpiece in the room!

Our Austin studio decided to go bold with this project by ensuring that each space had a unique identity in the Mid-Century Modern style bathroom, butler's pantry, and mudroom. We covered the bathroom walls and flooring with stylish beige and yellow tile that was cleverly installed to look like two different patterns. The mint cabinet and pink vanity reflect the mid-century color palette. The stylish knobs and fittings add an extra splash of fun to the bathroom.
The butler's pantry is located right behind the kitchen and serves multiple functions like storage, a study area, and a bar. We went with a moody blue color for the cabinets and included a raw wood open shelf to give depth and warmth to the space. We went with some gorgeous artistic tiles that create a bold, intriguing look in the space.
In the mudroom, we used siding materials to create a shiplap effect to create warmth and texture – a homage to the classic Mid-Century Modern design. We used the same blue from the butler's pantry to create a cohesive effect. The large mint cabinets add a lighter touch to the space.
---
Project designed by the Atomic Ranch featured modern designers at Breathe Design Studio. From their Austin design studio, they serve an eclectic and accomplished nationwide clientele including in Palm Springs, LA, and the San Francisco Bay Area.
For more about Breathe Design Studio, see here: https://www.breathedesignstudio.com/
To learn more about this project, see here: https://www.breathedesignstudio.com/-atomic-ranch-1

Lovely tongue & groove farmhouse doors with black knobs. Benchtop is Caesarstone Fresh Concrete.
Foto de lavadero de estilo de casa de campo con fregadero encastrado, armarios con puertas mallorquinas, puertas de armario verdes, encimera de cuarzo compacto, paredes multicolor, lavadora y secadora juntas y encimeras grises
Foto de lavadero de estilo de casa de campo con fregadero encastrado, armarios con puertas mallorquinas, puertas de armario verdes, encimera de cuarzo compacto, paredes multicolor, lavadora y secadora juntas y encimeras grises

Deremer Studios
Imagen de cuarto de lavado en L tradicional renovado grande con fregadero bajoencimera, armarios estilo shaker, puertas de armario azules, lavadora y secadora juntas, encimera de cuarzo compacto, paredes grises, suelo de baldosas de cerámica y encimeras blancas
Imagen de cuarto de lavado en L tradicional renovado grande con fregadero bajoencimera, armarios estilo shaker, puertas de armario azules, lavadora y secadora juntas, encimera de cuarzo compacto, paredes grises, suelo de baldosas de cerámica y encimeras blancas

Our inspiration for this home was an updated and refined approach to Frank Lloyd Wright’s “Prairie-style”; one that responds well to the harsh Central Texas heat. By DESIGN we achieved soft balanced and glare-free daylighting, comfortable temperatures via passive solar control measures, energy efficiency without reliance on maintenance-intensive Green “gizmos” and lower exterior maintenance.
The client’s desire for a healthy, comfortable and fun home to raise a young family and to accommodate extended visitor stays, while being environmentally responsible through “high performance” building attributes, was met. Harmonious response to the site’s micro-climate, excellent Indoor Air Quality, enhanced natural ventilation strategies, and an elegant bug-free semi-outdoor “living room” that connects one to the outdoors are a few examples of the architect’s approach to Green by Design that results in a home that exceeds the expectations of its owners.
Photo by Mark Adams Media

Ejemplo de lavadero multiusos y lineal clásico grande con fregadero bajoencimera, armarios con paneles empotrados, puertas de armario blancas, encimera de cuarzo compacto, paredes blancas, suelo de baldosas de porcelana, lavadora y secadora juntas y suelo gris

Custom cabinets painted in Sherwin Williams, "Deep Sea Dive" adorn the hard working combined laundry and mud room. The encaustic cement tile does overtime in durability and theatrics.

Foto de cuarto de lavado lineal costero de tamaño medio con fregadero bajoencimera, armarios estilo shaker, puertas de armario blancas, encimera de cuarzo compacto, paredes grises, suelo de baldosas de porcelana, lavadora y secadora juntas, suelo beige y encimeras blancas

Custom Laundry Room in Naperville Illinois. Custom Laundry Room by Southampton in Naperville Illinois. Mudroom and Laundry Room Remodeling in Geneva IL. Northern Illinois Remodeling Laundry Rooms & Mudrooms.
Custom White Cabinets in Laundry Room in Naperville Illinois. Carrera Porcelain Tile Floors in Laundry room in Naperville Illinois. Engineered Quartz in Laundry Rooms. Carrera Subway Tile Back Splash. Carrera Subway Tile Back Splash in Laundry Room. Subway Tile Backsplash in Laundry Room.
Painter Shaker Cabinets in Laundry Room. Painted White Trim in Laundry Room. Stainless Steel Cabinet Handles. Grey Washer and Dryers. Stainless Steel Undermount Sink in Laundry Room.
Light Blue Paint in Laundry Room. Light Aqua Paint in Laundry Rooms. Bright Colors in Laundry Rooms. Bright Colors Paint in Laundry Rooms.
Photo Copyright Jonathan Nutt

This laundry room is sleek, functional and FUN! We used Sherwin Williams "Sea Salt" for the cabinet paint color and a
Imagen de cuarto de lavado en L contemporáneo de tamaño medio con fregadero bajoencimera, armarios con paneles lisos, puertas de armario verdes, encimera de cuarzo compacto, paredes verdes, suelo de madera en tonos medios, lavadora y secadora integrada y encimeras blancas
Imagen de cuarto de lavado en L contemporáneo de tamaño medio con fregadero bajoencimera, armarios con paneles lisos, puertas de armario verdes, encimera de cuarzo compacto, paredes verdes, suelo de madera en tonos medios, lavadora y secadora integrada y encimeras blancas

Ejemplo de cuarto de lavado en U ecléctico de tamaño medio con fregadero bajoencimera, puertas de armario de madera oscura, encimera de cuarzo compacto, salpicadero blanco, puertas de cuarzo sintético, paredes multicolor, suelo de baldosas de cerámica, lavadora y secadora apiladas, suelo negro, encimeras blancas y papel pintado

Modelo de lavadero multiusos y de galera tradicional de tamaño medio con fregadero bajoencimera, puertas de armario azules, encimera de cuarzo compacto, salpicadero azul, salpicadero de azulejos tipo metro, paredes azules, suelo de madera oscura, lavadora y secadora juntas, encimeras blancas y papel pintado

This is a mid-sized galley style laundry room with custom paint grade cabinets. These cabinets feature a beaded inset construction method with a high gloss sheen on the painted finish. We also included a rolling ladder for easy access to upper level storage areas.

The light filled laundry room is punctuated with black and gold accents, a playful floor tile pattern and a large dog shower. The U-shaped laundry room features plenty of counter space for folding clothes and ample cabinet storage. A mesh front drying cabinet is the perfect spot to hang clothes to dry out of sight. The "drop zone" outside of the laundry room features a countertop beside the garage door for leaving car keys and purses. Under the countertop, the client requested an open space to fit a large dog kennel to keep it tucked away out of the walking area. The room's color scheme was pulled from the fun floor tile and works beautifully with the nearby kitchen and pantry.

Farmhouse style laundry room featuring navy patterned Cement Tile flooring, custom white overlay cabinets, brass cabinet hardware, farmhouse sink, and wall mounted faucet.

Modelo de cuarto de lavado de galera tradicional renovado de tamaño medio con fregadero sobremueble, armarios estilo shaker, puertas de armario verdes, encimera de cuarzo compacto, salpicadero blanco, puertas de cuarzo sintético, paredes blancas, suelo de baldosas de cerámica, lavadora y secadora juntas, suelo blanco y encimeras blancas

Transitional laundry room with a mudroom included in it. The stackable washer and dryer allowed for there to be a large closet for cleaning supplies with an outlet in it for the electric broom. The clean white counters allow the tile and cabinet color to stand out and be the showpiece in the room!

Anjie Blair Photography
Diseño de lavadero multiusos y de galera clásico renovado de tamaño medio con fregadero encastrado, armarios estilo shaker, encimera de cuarzo compacto, paredes blancas, suelo de madera oscura, lavadora y secadora escondidas, suelo marrón, encimeras blancas y puertas de armario azules
Diseño de lavadero multiusos y de galera clásico renovado de tamaño medio con fregadero encastrado, armarios estilo shaker, encimera de cuarzo compacto, paredes blancas, suelo de madera oscura, lavadora y secadora escondidas, suelo marrón, encimeras blancas y puertas de armario azules
113 fotos de lavaderos turquesas con encimera de cuarzo compacto
1