24 fotos de lavaderos rústicos con todos los diseños de techos
Filtrar por
Presupuesto
Ordenar por:Popular hoy
1 - 20 de 24 fotos
Artículo 1 de 3

Custom dog shower in laundry room
Imagen de lavadero rústico pequeño con paredes blancas, suelo de baldosas de cerámica, suelo gris, vigas vistas y boiserie
Imagen de lavadero rústico pequeño con paredes blancas, suelo de baldosas de cerámica, suelo gris, vigas vistas y boiserie
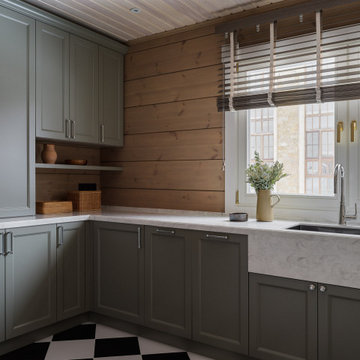
Modelo de cuarto de lavado en U rústico de tamaño medio con puertas de armario grises, encimera de acrílico, lavadora y secadora apiladas, encimeras grises, madera y madera

Foto de cuarto de lavado de galera rural de tamaño medio con fregadero bajoencimera, armarios con paneles con relieve, puertas de armario blancas, encimera de granito, salpicadero beige, puertas de granito, paredes beige, suelo de cemento, lavadora y secadora juntas, suelo negro, encimeras beige, madera y madera

Diseño de lavadero rural con fregadero integrado, armarios estilo shaker, puertas de armario grises, paredes blancas, suelo de ladrillo, lavadora y secadora escondidas, suelo rojo, encimeras negras, machihembrado y machihembrado

This 1930's cottage update exposed all of the original wood beams in the low ceilings and the new copper pipes. The tiny spaces was brightened and given a modern twist with bright whites and black accents along with this custom tryptic by Lori Delisle. The concrete block foundation wall was painted with concrete paint and stenciled.
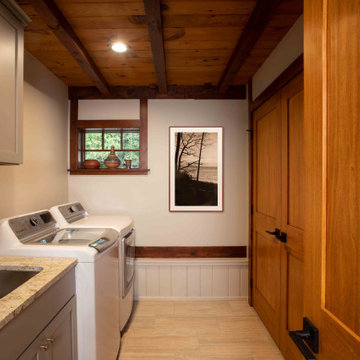
The client came to us to assist with transforming their small family cabin into a year-round residence that would continue the family legacy. The home was originally built by our client’s grandfather so keeping much of the existing interior woodwork and stone masonry fireplace was a must. They did not want to lose the rustic look and the warmth of the pine paneling. The view of Lake Michigan was also to be maintained. It was important to keep the home nestled within its surroundings.
There was a need to update the kitchen, add a laundry & mud room, install insulation, add a heating & cooling system, provide additional bedrooms and more bathrooms. The addition to the home needed to look intentional and provide plenty of room for the entire family to be together. Low maintenance exterior finish materials were used for the siding and trims as well as natural field stones at the base to match the original cabin’s charm.

This 1960s split-level has a new Mudroom / Laundry Room connecting the new Addition to the existing Garage. The existing home had no direct access from house to garage, so this room serves as primary access for owner, as well as Laundry ad Mudroom, with secondary refrigerator and pantry storage. The washer and dryer fit perfectly below the existing overhang of the split-level above. A laundry chute from the master bath above was added.
Photography by Kmiecik Imagery.
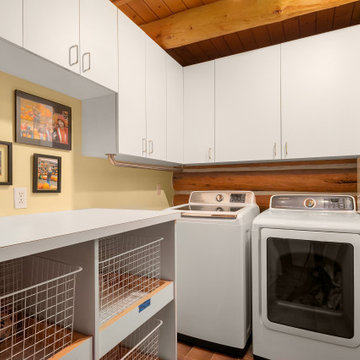
Foto de cuarto de lavado rural de tamaño medio con armarios con paneles lisos, puertas de armario blancas, paredes amarillas, suelo de baldosas de porcelana, lavadora y secadora juntas, suelo marrón, madera y madera
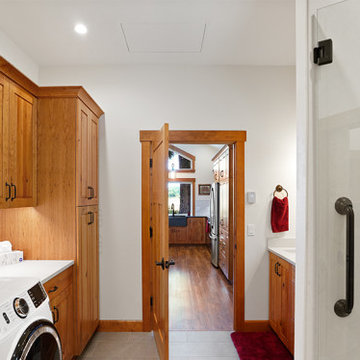
A local Corvallis family contacted G. Christianson Construction looking to build an accessory dwelling unit (commonly known as an ADU) for their parents. The family was seeking a rustic, cabin-like home with one bedroom, a generous closet, a craft room, a living-in-place-friendly bathroom with laundry, and a spacious great room for gathering. This 896-square-foot home is built only a few dozen feet from the main house on this property, making family visits quick and easy. Our designer, Anna Clink, planned the orientation of this home to capture the beautiful farm views to the West and South, with a back door that leads straight from the Kitchen to the main house. A second door exits onto the South-facing covered patio; a private and peaceful space for watching the sunrise or sunset in Corvallis. When standing at the center of the Kitchen island, a quick glance to the West gives a direct view of Mary’s Peak in the distance. The floor plan of this cabin allows for a circular path of travel (no dead-end rooms for a user to turn around in if they are using an assistive walking device). The Kitchen and Great Room lead into a Craft Room, which serves to buffer sound between it and the adjacent Bedroom. Through the Bedroom, one may exit onto the private patio, or continue through the Walk-in-Closet to the Bath & Laundry. The Bath & Laundry, in turn, open back into the Great Room. Wide doorways, clear maneuvering space in the Kitchen and bath, grab bars, and graspable hardware blend into the rustic charm of this new dwelling. Rustic Cherry raised panel cabinetry was used throughout the home, complimented by oiled bronze fixtures and lighting. The clients selected durable and low-maintenance quartz countertops, luxury vinyl plank flooring, porcelain tile, and cultured marble. The entire home is heated and cooled by two ductless mini-split units, and good indoor air quality is achieved with wall-mounted fresh air units.
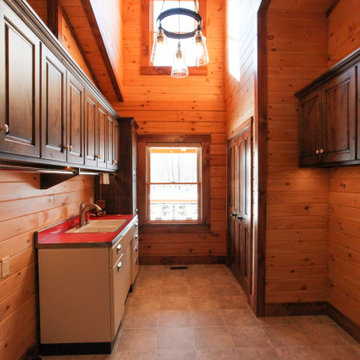
Foto de cuarto de lavado rústico con fregadero de doble seno, armarios con paneles con relieve, puertas de armario de madera oscura, suelo de madera clara, lavadora y secadora juntas, suelo amarillo, encimeras rojas, madera y madera
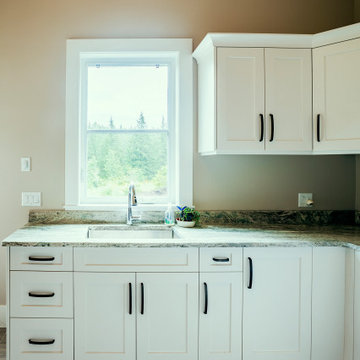
Photo by Brice Ferre.
Mission Grand - CHBA FV 2021 Finalist Best Custom Home
Ejemplo de lavadero multiusos, en L y abovedado rural grande con fregadero bajoencimera, armarios estilo shaker, puertas de armario blancas, encimera de cuarzo compacto, paredes marrones, suelo de baldosas de porcelana, lavadora y secadora juntas, suelo multicolor y encimeras multicolor
Ejemplo de lavadero multiusos, en L y abovedado rural grande con fregadero bajoencimera, armarios estilo shaker, puertas de armario blancas, encimera de cuarzo compacto, paredes marrones, suelo de baldosas de porcelana, lavadora y secadora juntas, suelo multicolor y encimeras multicolor
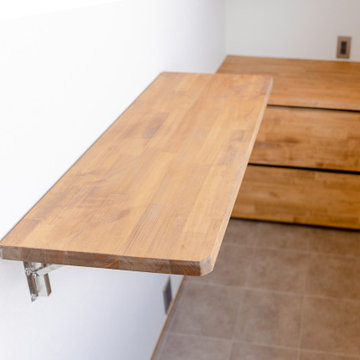
使わない時は台を下すことができます。
Foto de lavadero multiusos, en L y blanco rústico con puertas de armario marrones, encimera de madera, paredes blancas, suelo vinílico, suelo gris, encimeras marrones, papel pintado y papel pintado
Foto de lavadero multiusos, en L y blanco rústico con puertas de armario marrones, encimera de madera, paredes blancas, suelo vinílico, suelo gris, encimeras marrones, papel pintado y papel pintado

住み継いだ家
本計画は、築32年の古家のリノベーションの計画です。
昔ながらの住宅のため、脱衣室がなく、田の字型に区切られた住宅でした。
1F部分は、スケルトン状態とし、水廻りの大きな改修を行いました。
既存の和室部を改修し、キッチンスペースにリノベーションしました。
キッチンは壁掛けとし、アイランドカウンターを設け趣味である料理などを楽しめるスペースとしました。
洋室だった部分をリビングスペースに変更し、LDKの一体となったスペースを確保しました。
リビングスペースは、6畳のスペースだったため、造作でベンチを設けて狭さを解消しました。
もともとダイニングであったスペースの一角には、寝室スペースを設け
ほとんどの生活スペースを1Fで完結できる間取りとしました。
また、猫との生活も想定されていましたので、ペットの性格にも配慮した計画としました。
内部のデザインは、合板やアイアン、アンティークな床タイルなどを仕様し、新しさの中にもなつかしさのある落ち着いた空間となっています。
断熱材から改修された空間は、機能性もデザイン性にも配慮された、居心地の良い空間となっています。
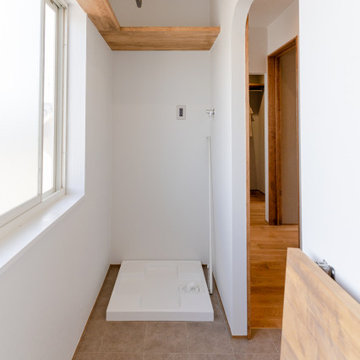
Diseño de lavadero multiusos, en L y blanco rural con puertas de armario marrones, encimera de madera, paredes blancas, suelo vinílico, suelo gris, encimeras marrones, papel pintado y papel pintado
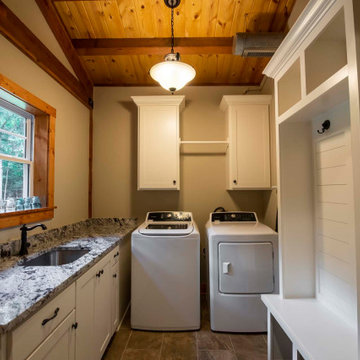
Post and beam home laundry room with sink
Imagen de lavadero multiusos y abovedado rural de tamaño medio con fregadero encastrado, encimera de granito, paredes grises y encimeras grises
Imagen de lavadero multiusos y abovedado rural de tamaño medio con fregadero encastrado, encimera de granito, paredes grises y encimeras grises

A local Corvallis family contacted G. Christianson Construction looking to build an accessory dwelling unit (commonly known as an ADU) for their parents. The family was seeking a rustic, cabin-like home with one bedroom, a generous closet, a craft room, a living-in-place-friendly bathroom with laundry, and a spacious great room for gathering. This 896-square-foot home is built only a few dozen feet from the main house on this property, making family visits quick and easy. Our designer, Anna Clink, planned the orientation of this home to capture the beautiful farm views to the West and South, with a back door that leads straight from the Kitchen to the main house. A second door exits onto the South-facing covered patio; a private and peaceful space for watching the sunrise or sunset in Corvallis. When standing at the center of the Kitchen island, a quick glance to the West gives a direct view of Mary’s Peak in the distance. The floor plan of this cabin allows for a circular path of travel (no dead-end rooms for a user to turn around in if they are using an assistive walking device). The Kitchen and Great Room lead into a Craft Room, which serves to buffer sound between it and the adjacent Bedroom. Through the Bedroom, one may exit onto the private patio, or continue through the Walk-in-Closet to the Bath & Laundry. The Bath & Laundry, in turn, open back into the Great Room. Wide doorways, clear maneuvering space in the Kitchen and bath, grab bars, and graspable hardware blend into the rustic charm of this new dwelling. Rustic Cherry raised panel cabinetry was used throughout the home, complimented by oiled bronze fixtures and lighting. The clients selected durable and low-maintenance quartz countertops, luxury vinyl plank flooring, porcelain tile, and cultured marble. The entire home is heated and cooled by two ductless mini-split units, and good indoor air quality is achieved with wall-mounted fresh air units.
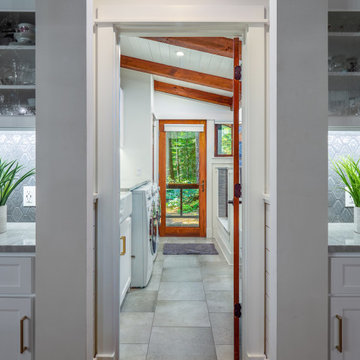
Custom luxury laundry room entry view
Imagen de cuarto de lavado de galera rural de tamaño medio con armarios con paneles empotrados, puertas de armario blancas, encimera de cuarcita, paredes blancas, suelo de baldosas de cerámica, lavadora y secadora juntas, suelo blanco, encimeras blancas, vigas vistas y boiserie
Imagen de cuarto de lavado de galera rural de tamaño medio con armarios con paneles empotrados, puertas de armario blancas, encimera de cuarcita, paredes blancas, suelo de baldosas de cerámica, lavadora y secadora juntas, suelo blanco, encimeras blancas, vigas vistas y boiserie
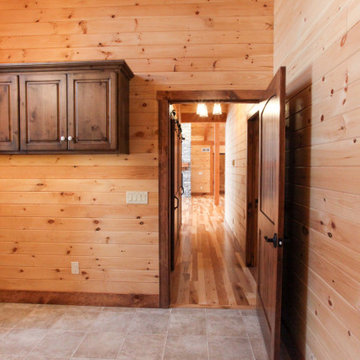
Diseño de cuarto de lavado rural con fregadero de doble seno, armarios con paneles con relieve, puertas de armario de madera oscura, suelo de madera clara, suelo amarillo, madera y madera
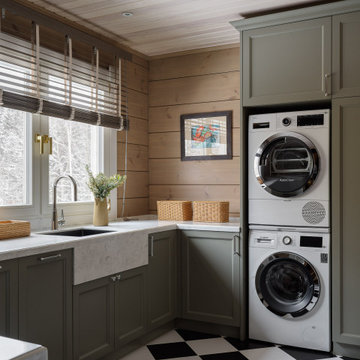
Imagen de cuarto de lavado rural con armarios con paneles con relieve, puertas de armario grises, encimera de acrílico, suelo de baldosas de cerámica, lavadora y secadora apiladas, encimeras grises, madera y madera

Custom luxury laundry room, mud room, dog shower combo
Foto de cuarto de lavado de galera rústico de tamaño medio con armarios con paneles empotrados, puertas de armario blancas, encimera de cuarcita, salpicadero blanco, salpicadero de azulejos de cerámica, paredes blancas, suelo de baldosas de cerámica, lavadora y secadora juntas, suelo gris, encimeras blancas, vigas vistas y boiserie
Foto de cuarto de lavado de galera rústico de tamaño medio con armarios con paneles empotrados, puertas de armario blancas, encimera de cuarcita, salpicadero blanco, salpicadero de azulejos de cerámica, paredes blancas, suelo de baldosas de cerámica, lavadora y secadora juntas, suelo gris, encimeras blancas, vigas vistas y boiserie
24 fotos de lavaderos rústicos con todos los diseños de techos
1