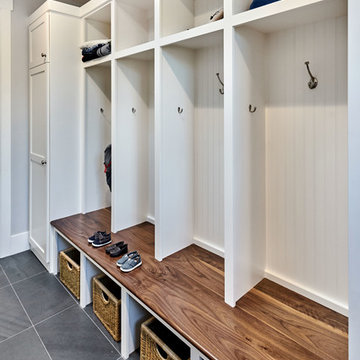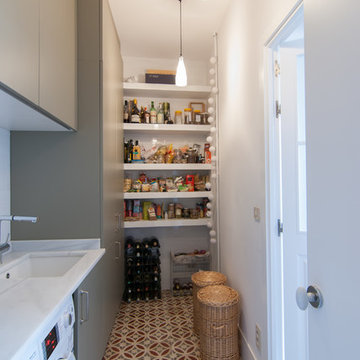2.419 fotos de lavaderos
Filtrar por
Presupuesto
Ordenar por:Popular hoy
1 - 20 de 2419 fotos
Artículo 1 de 3

Ejemplo de cuarto de lavado de galera minimalista de tamaño medio con fregadero bajoencimera, puertas de armario blancas, encimera de cuarzo compacto, salpicadero blanco, salpicadero con mosaicos de azulejos, paredes blancas, lavadora y secadora juntas, suelo gris y encimeras blancas

Modelo de cuarto de lavado de galera minimalista de tamaño medio con fregadero bajoencimera, encimera de cuarzo compacto, salpicadero blanco, salpicadero de azulejos de cerámica, suelo de baldosas de terracota, lavadora y secadora juntas, suelo naranja y encimeras blancas

Completely remodeled farmhouse to update finishes & floor plan. Space plan, lighting schematics, finishes, furniture selection, and styling were done by K Design
Photography: Isaac Bailey Photography

This laundry room was created by removing the existing bathroom and bedroom closet. Medallion Designer Series maple full overlay cabinet’s in the Potters Mill door style with Harbor Mist painted finish was installed. Formica Laminate Concrete Stone with a bull edge and single bowl Kurran undermount stainless steel sink with a chrome Moen faucet. Boulder Terra Linear Blend tile was used for the backsplash and washer outlet box cover. On the floor 12x24 Mediterranean Essence tile in Bronze finish was installed. A Bosch washer & dryer were also installed.

This busy family needed a functional yet beautiful laundry room since it is off the garage entrance as well as it's own entrance off the front of the house too!

Foto de lavadero multiusos y de galera de estilo de casa de campo de tamaño medio con fregadero de un seno, puertas de armario blancas, encimera de laminado, salpicadero gris, salpicadero de azulejos de cerámica, paredes blancas, suelo vinílico, lavadora y secadora juntas, suelo marrón y encimeras blancas

Imagen de cuarto de lavado de galera clásico renovado de tamaño medio con pila para lavar, armarios estilo shaker, puertas de armario blancas, encimera de cuarzo compacto, paredes grises, suelo de baldosas de porcelana, lavadora y secadora juntas, suelo gris y encimeras grises

Flat panel high gloss cabinets with pattern blue cement tiles to create drama
Foto de cuarto de lavado de galera actual grande con fregadero bajoencimera, armarios con paneles lisos, puertas de armario blancas, encimera de cuarzo compacto, paredes blancas, suelo de cemento, lavadora y secadora juntas, suelo azul y encimeras blancas
Foto de cuarto de lavado de galera actual grande con fregadero bajoencimera, armarios con paneles lisos, puertas de armario blancas, encimera de cuarzo compacto, paredes blancas, suelo de cemento, lavadora y secadora juntas, suelo azul y encimeras blancas

Laundry room Concept, modern farmhouse, with farmhouse sink, wood floors, grey cabinets, mini fridge in Powell
Foto de lavadero multiusos y de galera campestre de tamaño medio con fregadero sobremueble, armarios estilo shaker, puertas de armario grises, encimera de cuarcita, paredes beige, suelo vinílico, lavadora y secadora juntas, suelo multicolor y encimeras blancas
Foto de lavadero multiusos y de galera campestre de tamaño medio con fregadero sobremueble, armarios estilo shaker, puertas de armario grises, encimera de cuarcita, paredes beige, suelo vinílico, lavadora y secadora juntas, suelo multicolor y encimeras blancas

Painted cabinetry with antique brass hardware.
Interior Designer: Simons Design Studio
Builder: Magleby Construction
Photography: Alan Blakely Photography

Liz Andrews Photography and Design
Ejemplo de cuarto de lavado de galera contemporáneo de tamaño medio con fregadero bajoencimera, armarios con paneles lisos, paredes blancas, lavadora y secadora juntas, encimeras blancas, puertas de armario de madera clara, encimera de granito, salpicadero blanco, salpicadero de azulejos de cerámica, suelo de baldosas de cerámica y suelo blanco
Ejemplo de cuarto de lavado de galera contemporáneo de tamaño medio con fregadero bajoencimera, armarios con paneles lisos, paredes blancas, lavadora y secadora juntas, encimeras blancas, puertas de armario de madera clara, encimera de granito, salpicadero blanco, salpicadero de azulejos de cerámica, suelo de baldosas de cerámica y suelo blanco

The back door leads to a multi-purpose laundry room and mudroom. Side by side washer and dryer on the main level account for aging in place by maximizing universal design elements.

Glen Doone Photography
Modelo de cuarto de lavado de galera contemporáneo pequeño con fregadero sobremueble, puertas de armario blancas, encimera de granito, paredes beige, lavadora y secadora juntas, suelo beige, suelo de baldosas de cerámica y armarios estilo shaker
Modelo de cuarto de lavado de galera contemporáneo pequeño con fregadero sobremueble, puertas de armario blancas, encimera de granito, paredes beige, lavadora y secadora juntas, suelo beige, suelo de baldosas de cerámica y armarios estilo shaker

A pullout ironing board is located in the top drawer of this cabinet. Easy to pullout and push back in it offers a great solution for the ironing board in any space. Concealed behind a drawer front when not in use, can swivel when used and is the perfect size.

Foto de lavadero multiusos y de galera clásico renovado de tamaño medio con fregadero bajoencimera, armarios estilo shaker, puertas de armario blancas, encimera de cuarzo compacto, paredes grises, suelo de baldosas de porcelana y lavadora y secadora juntas

Main Line Kitchen Design is a brand new business model! We are a group of skilled Kitchen Designers each with many years of experience planning kitchens around the Delaware Valley. And we are cabinet dealers for 6 nationally distributed cabinet lines much like traditional showrooms. Unlike full showrooms open to the general public, Main Line Kitchen Design works only by appointment. Appointments can be scheduled days, nights, and weekends either in your home or in our office and selection center. During office appointments we display clients kitchens on a flat screen TV and help them look through 100’s of sample doorstyles, almost a thousand sample finish blocks and sample kitchen cabinets. During home visits we can bring samples, take measurements, and make design changes on laptops showing you what your kitchen can look like in the very room being renovated. This is more convenient for our customers and it eliminates the expense of staffing and maintaining a larger space that is open to walk in traffic. We pass the significant savings on to our customers and so we sell cabinetry for less than other dealers, even home centers like Lowes and The Home Depot.
We believe that since a web site like Houzz.com has over half a million kitchen photos any advantage to going to a full kitchen showroom with full kitchen displays has been lost. Almost no customer today will ever get to see a display kitchen in their door style and finish because there are just too many possibilities. And the design of each kitchen is unique anyway.
Linda McManus Photography

Práctica despensa y lavadero junto a la cocina, con gran capacidad de almacenaje, que mantiene el aire nórdico de la casa, con madera y baldosa hidraúlica.

Our carpenters labored every detail from chainsaws to the finest of chisels and brad nails to achieve this eclectic industrial design. This project was not about just putting two things together, it was about coming up with the best solutions to accomplish the overall vision. A true meeting of the minds was required around every turn to achieve "rough" in its most luxurious state.
PhotographerLink

Step into a world of timeless elegance and practical sophistication with our custom cabinetry designed for the modern laundry room. Nestled within the confines of a space boasting lofty 10-foot ceilings, this bespoke arrangement effortlessly blends form and function to elevate your laundering experience to new heights.
At the heart of the room lies a stacked washer and dryer unit, seamlessly integrated into the cabinetry. Standing tall against the expansive backdrop, the cabinetry surrounding the appliances is crafted with meticulous attention to detail. Each cabinet is adorned with opulent gold knobs, adding a touch of refined luxury to the utilitarian space. The rich, dark green hue of the cabinetry envelops the room in an aura of understated opulence, lending a sense of warmth and depth to the environment.
Above the washer and dryer, a series of cabinets provide ample storage for all your laundry essentials. With sleek, minimalist design lines and the same lustrous gold hardware, these cabinets offer both practicality and visual appeal. A sink cabinet stands adjacent, offering a convenient spot for tackling stubborn stains and delicate hand-washables. Its smooth surface and seamless integration into the cabinetry ensure a cohesive aesthetic throughout the room.
Complementing the structured elegance of the cabinetry are floating shelves crafted from exquisite white oak. These shelves offer a perfect balance of functionality and style, providing a display space for decorative accents or practical storage for frequently used items. Their airy design adds a sense of openness to the room, harmonizing effortlessly with the lofty proportions of the space.
In this meticulously curated laundry room, every element has been thoughtfully selected to create a sanctuary of efficiency and beauty. From the custom cabinetry in striking dark green with gilded accents to the organic warmth of white oak floating shelves, every detail harmonizes to create a space that transcends mere utility, inviting you to embrace the art of domestic indulgence.

We re-designed and renovated three bathrooms and a laundry/mudroom in this builder-grade tract home. All finishes were carefully sourced, and all millwork was designed and custom-built.
2.419 fotos de lavaderos
1