821 fotos de lavaderos multiusos
Filtrar por
Presupuesto
Ordenar por:Popular hoy
161 - 180 de 821 fotos
Artículo 1 de 3

Extensive storage and counter space help make laundry chores easier in this multi-purpose laundry room. Front-loading, side-by-side washer and dryer are state-of-the-art. For a personal touch, I framed my client's treasured collection of Norman Rockwell plates and displayed them around the window. The red-edged tile picks up the red accents throughout the room.
Photo by Holger Obenaus Photography
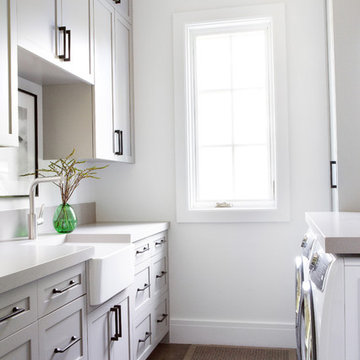
Architectural advisement, Interior Design, Custom Furniture Design & Art Curation by Chango & Co
Photography by Sarah Elliott
See the feature in Rue Magazine
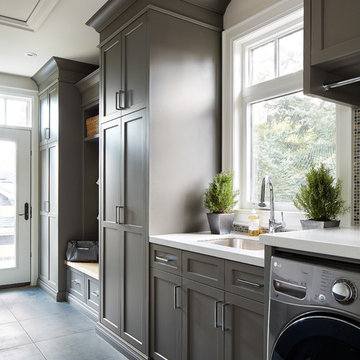
Modelo de lavadero multiusos y lineal tradicional renovado grande con fregadero bajoencimera, armarios estilo shaker, puertas de armario grises, encimera de cuarzo compacto, paredes grises, suelo de baldosas de porcelana, lavadora y secadora juntas y encimeras blancas
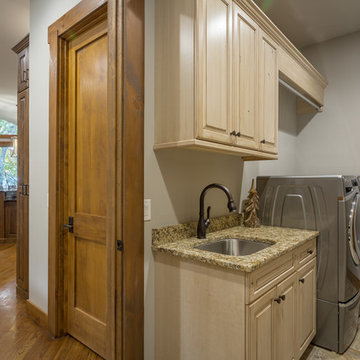
Photography by Bernard Russo
Ejemplo de lavadero multiusos y de galera rural grande con fregadero bajoencimera, armarios con paneles con relieve, puertas de armario de madera clara, encimera de granito, paredes grises, suelo de baldosas de cerámica, lavadora y secadora juntas y suelo beige
Ejemplo de lavadero multiusos y de galera rural grande con fregadero bajoencimera, armarios con paneles con relieve, puertas de armario de madera clara, encimera de granito, paredes grises, suelo de baldosas de cerámica, lavadora y secadora juntas y suelo beige
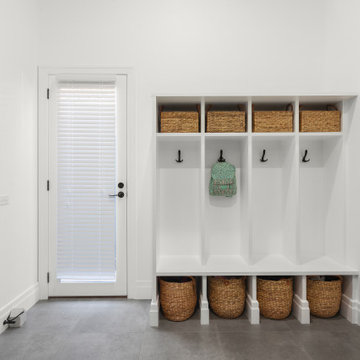
Ejemplo de lavadero multiusos actual de tamaño medio con fregadero bajoencimera, armarios estilo shaker, paredes blancas, suelo de baldosas de cerámica, lavadora y secadora juntas y suelo gris

Casey Fry
Diseño de lavadero multiusos y de galera campestre extra grande con fregadero bajoencimera, puertas de armario azules, encimera de cuarzo compacto, paredes azules, suelo de cemento, lavadora y secadora juntas y armarios estilo shaker
Diseño de lavadero multiusos y de galera campestre extra grande con fregadero bajoencimera, puertas de armario azules, encimera de cuarzo compacto, paredes azules, suelo de cemento, lavadora y secadora juntas y armarios estilo shaker
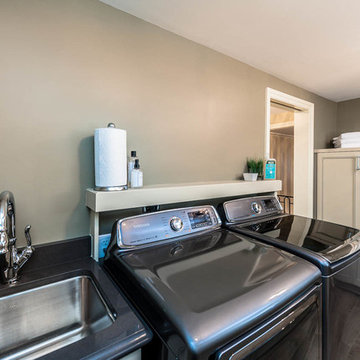
This home had a generous master suite prior to the renovation; however, it was located close to the rest of the bedrooms and baths on the floor. They desired their own separate oasis with more privacy and asked us to design and add a 2nd story addition over the existing 1st floor family room, that would include a master suite with a laundry/gift wrapping room.
We added a 2nd story addition without adding to the existing footprint of the home. The addition is entered through a private hallway with a separate spacious laundry room, complete with custom storage cabinetry, sink area, and countertops for folding or wrapping gifts. The bedroom is brimming with details such as custom built-in storage cabinetry with fine trim mouldings, window seats, and a fireplace with fine trim details. The master bathroom was designed with comfort in mind. A custom double vanity and linen tower with mirrored front, quartz countertops and champagne bronze plumbing and lighting fixtures make this room elegant. Water jet cut Calcatta marble tile and glass tile make this walk-in shower with glass window panels a true work of art. And to complete this addition we added a large walk-in closet with separate his and her areas, including built-in dresser storage, a window seat, and a storage island. The finished renovation is their private spa-like place to escape the busyness of life in style and comfort. These delightful homeowners are already talking phase two of renovations with us and we look forward to a longstanding relationship with them.
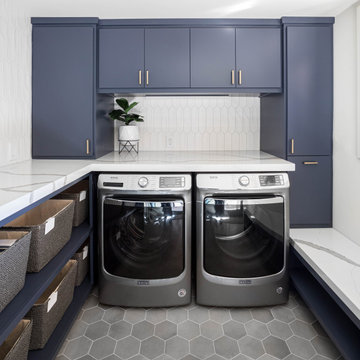
Foto de lavadero multiusos y en U contemporáneo de tamaño medio con armarios con paneles lisos, puertas de armario grises, encimera de cuarzo compacto, salpicadero blanco, paredes blancas, suelo de baldosas de porcelana, lavadora y secadora juntas, suelo beige, encimeras blancas y salpicadero de azulejos de cerámica

Imagen de lavadero multiusos y en L costero extra grande con fregadero bajoencimera, armarios con rebordes decorativos, puertas de armario azules, encimera de cuarzo compacto, salpicadero blanco, salpicadero de azulejos tipo metro, paredes blancas, suelo de ladrillo, lavadora y secadora juntas y encimeras blancas
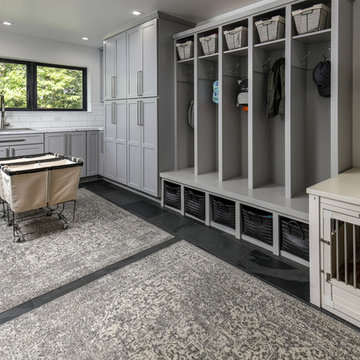
Imagen de lavadero multiusos y en L rústico de tamaño medio con fregadero encastrado, puertas de armario grises, paredes blancas, suelo de baldosas de porcelana, suelo gris, encimeras blancas y armarios estilo shaker
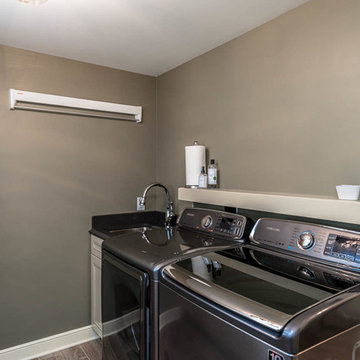
This home had a generous master suite prior to the renovation; however, it was located close to the rest of the bedrooms and baths on the floor. They desired their own separate oasis with more privacy and asked us to design and add a 2nd story addition over the existing 1st floor family room, that would include a master suite with a laundry/gift wrapping room.
We added a 2nd story addition without adding to the existing footprint of the home. The addition is entered through a private hallway with a separate spacious laundry room, complete with custom storage cabinetry, sink area, and countertops for folding or wrapping gifts. The bedroom is brimming with details such as custom built-in storage cabinetry with fine trim mouldings, window seats, and a fireplace with fine trim details. The master bathroom was designed with comfort in mind. A custom double vanity and linen tower with mirrored front, quartz countertops and champagne bronze plumbing and lighting fixtures make this room elegant. Water jet cut Calcatta marble tile and glass tile make this walk-in shower with glass window panels a true work of art. And to complete this addition we added a large walk-in closet with separate his and her areas, including built-in dresser storage, a window seat, and a storage island. The finished renovation is their private spa-like place to escape the busyness of life in style and comfort. These delightful homeowners are already talking phase two of renovations with us and we look forward to a longstanding relationship with them.

Architectural advisement, Interior Design, Custom Furniture Design & Art Curation by Chango & Co.
Architecture by Crisp Architects
Construction by Structure Works Inc.
Photography by Sarah Elliott
See the feature in Domino Magazine
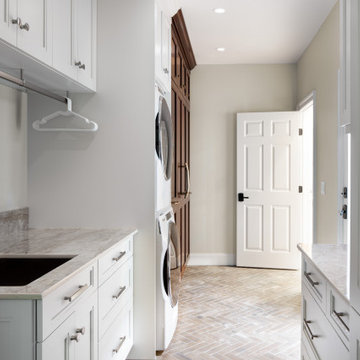
This laundry/mud room combined white-maple exterior cabinetry with dark chocolate-cherry cabinetry. Effortlessly fused together with this multi-white engineered stone, this combination of color adds warmth to this large open space. These same color combinations are replicated in the open U-shaped kitchen. The laundry space is equipped with undercabinet lighting to increase utility with additional cabinet hardware, such as the hanging rod, to allow for additional storage.
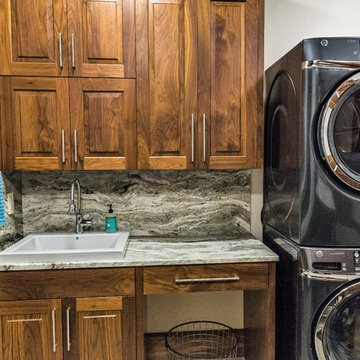
Craft room , sewing, wrapping room and laundry folding multi purpose counter. Stained concrete floors.
Modelo de lavadero multiusos y en U rústico de tamaño medio con fregadero bajoencimera, armarios con paneles lisos, puertas de armario de madera oscura, encimera de cuarcita, paredes beige, suelo de cemento, lavadora y secadora apiladas, suelo gris y encimeras grises
Modelo de lavadero multiusos y en U rústico de tamaño medio con fregadero bajoencimera, armarios con paneles lisos, puertas de armario de madera oscura, encimera de cuarcita, paredes beige, suelo de cemento, lavadora y secadora apiladas, suelo gris y encimeras grises
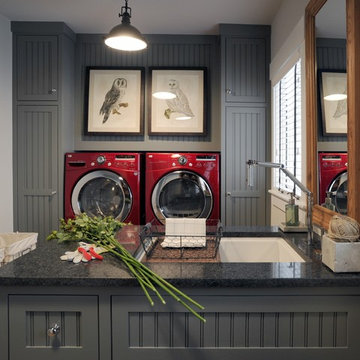
Fancy Design Ideas Of Laundry Room Organizer With White Washer And Dryer Also Brown Wall Mounted Storage Racks Also White Transparant Storage Trays As Well As Utility Closet Organization Ideas Also Laundry Room Organizers And Storage

Modelo de lavadero multiusos y en U campestre grande con fregadero bajoencimera, armarios estilo shaker, puertas de armario azules, encimera de cuarzo compacto, salpicadero blanco, salpicadero de azulejos tipo metro, paredes grises, suelo de baldosas de porcelana, lavadora y secadora juntas, suelo gris, encimeras grises y papel pintado

Imagen de lavadero multiusos y en U clásico renovado grande con fregadero sobremueble, armarios con rebordes decorativos, puertas de armario grises, encimera de cuarzo compacto, salpicadero blanco, salpicadero de mármol, paredes blancas, suelo de mármol, lavadora y secadora apiladas, suelo gris, encimeras blancas, casetón y papel pintado

Photographer - Marty Paoletta
Foto de lavadero multiusos y en U de estilo de casa de campo grande con fregadero sobremueble, puertas de armario blancas, encimera de granito, paredes blancas, suelo de travertino, lavadora y secadora juntas, suelo gris y armarios con paneles empotrados
Foto de lavadero multiusos y en U de estilo de casa de campo grande con fregadero sobremueble, puertas de armario blancas, encimera de granito, paredes blancas, suelo de travertino, lavadora y secadora juntas, suelo gris y armarios con paneles empotrados
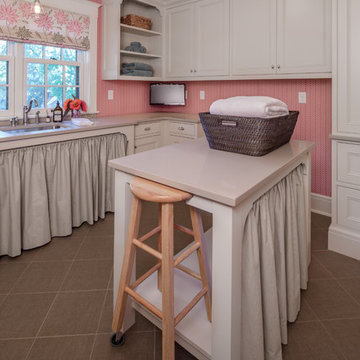
Brandon Stengell
Ejemplo de lavadero multiusos y en U clásico grande con fregadero bajoencimera, puertas de armario blancas, encimera de acrílico, paredes rosas, suelo de baldosas de cerámica, lavadora y secadora juntas y armarios con paneles empotrados
Ejemplo de lavadero multiusos y en U clásico grande con fregadero bajoencimera, puertas de armario blancas, encimera de acrílico, paredes rosas, suelo de baldosas de cerámica, lavadora y secadora juntas y armarios con paneles empotrados
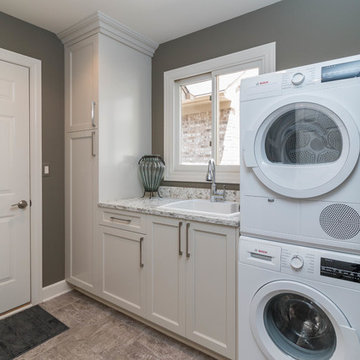
House hunting for the perfect home is never easy. Our recent clients decided to make the search a bit easier by enlisting the help of Sharer Design Group to help locate the best “canvas” for their new home. After narrowing down their list, our designers visited several prospective homes to determine each property’s potential for our clients’ design vision. Once the home was selected, the Sharer Design Group team began the task of turning the canvas into art.
The entire home was transformed from top to bottom into a modern, updated space that met the vision and needs of our clients. The kitchen was updated using custom Sharer Cabinetry with perimeter cabinets painted a custom grey-beige color. The enlarged center island, in a contrasting dark paint color, was designed to allow for additional seating. Gray Quartz countertops, a glass subway tile backsplash and a stainless steel hood and appliances finish the cool, transitional feel of the room.
The powder room features a unique custom Sharer Cabinetry floating vanity in a dark paint with a granite countertop and vessel sink. Sharer Cabinetry was also used in the laundry room to help maximize storage options, along with the addition of a large broom closet. New wood flooring and carpet was installed throughout the entire home to finish off the dramatic transformation. While finding the perfect home isn’t easy, our clients were able to create the dream home they envisioned, with a little help from Sharer Design Group.
821 fotos de lavaderos multiusos
9