3.699 fotos de lavaderos multiusos
Filtrar por
Presupuesto
Ordenar por:Popular hoy
61 - 80 de 3699 fotos
Artículo 1 de 3

The laundry room / mudroom in this updated 1940's Custom Cape Ranch features a Custom Millwork mudroom closet and shaker cabinets. The classically detailed arched doorways and original wainscot paneling in the living room, dining room, stair hall and bedrooms were kept and refinished, as were the many original red brick fireplaces found in most rooms. These and other Traditional features were kept to balance the contemporary renovations resulting in a Transitional style throughout the home. Large windows and French doors were added to allow ample natural light to enter the home. The mainly white interior enhances this light and brightens a previously dark home.
Architect: T.J. Costello - Hierarchy Architecture + Design, PLLC
Interior Designer: Helena Clunies-Ross
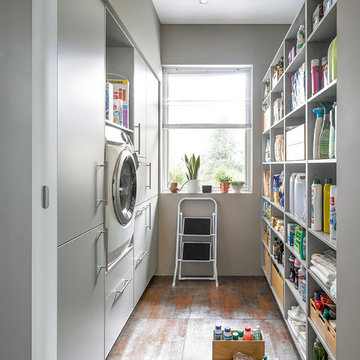
Diseño de lavadero multiusos y de galera contemporáneo con armarios con paneles lisos, puertas de armario blancas, paredes blancas y suelo gris
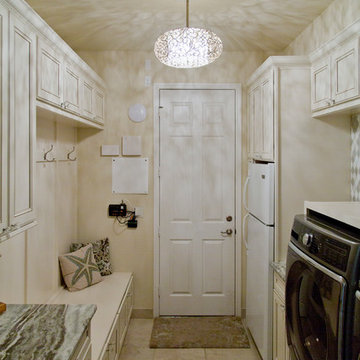
Nichole Kennelly Photography
Modelo de lavadero multiusos y de galera tradicional renovado de tamaño medio con armarios con paneles empotrados, puertas de armario beige, encimera de granito, paredes beige, suelo de baldosas de cerámica, lavadora y secadora juntas y suelo beige
Modelo de lavadero multiusos y de galera tradicional renovado de tamaño medio con armarios con paneles empotrados, puertas de armario beige, encimera de granito, paredes beige, suelo de baldosas de cerámica, lavadora y secadora juntas y suelo beige
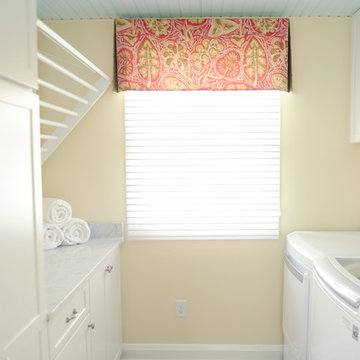
Stephanie London Photography
Ejemplo de lavadero multiusos y de galera tradicional renovado pequeño con fregadero bajoencimera, armarios estilo shaker, puertas de armario blancas, encimera de mármol, paredes amarillas, suelo de baldosas de cerámica, lavadora y secadora juntas y suelo gris
Ejemplo de lavadero multiusos y de galera tradicional renovado pequeño con fregadero bajoencimera, armarios estilo shaker, puertas de armario blancas, encimera de mármol, paredes amarillas, suelo de baldosas de cerámica, lavadora y secadora juntas y suelo gris

Kirsten Sessions Photography
Diseño de lavadero multiusos y de galera de estilo americano grande con fregadero bajoencimera, armarios estilo shaker, puertas de armario blancas, encimera de cuarzo compacto, suelo vinílico, lavadora y secadora juntas y paredes blancas
Diseño de lavadero multiusos y de galera de estilo americano grande con fregadero bajoencimera, armarios estilo shaker, puertas de armario blancas, encimera de cuarzo compacto, suelo vinílico, lavadora y secadora juntas y paredes blancas

Modelo de lavadero multiusos y de galera clásico renovado grande con fregadero bajoencimera, armarios estilo shaker, puertas de armario blancas, paredes grises, suelo de baldosas de cerámica, lavadora y secadora apiladas, encimera de mármol, suelo gris y encimeras grises
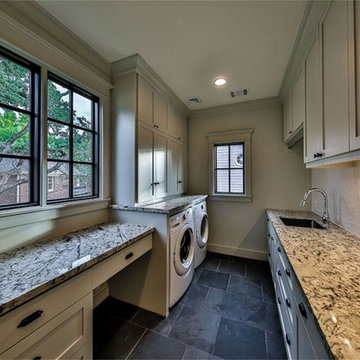
Foto de lavadero multiusos y de galera campestre grande con fregadero bajoencimera, armarios estilo shaker, puertas de armario grises, encimera de granito, paredes grises y suelo de pizarra

Ejemplo de lavadero multiusos y de galera tradicional extra grande con fregadero encastrado, puertas de armario blancas, encimera de granito, paredes grises, suelo vinílico, lavadora y secadora juntas y armarios con paneles empotrados

This home had a generous master suite prior to the renovation; however, it was located close to the rest of the bedrooms and baths on the floor. They desired their own separate oasis with more privacy and asked us to design and add a 2nd story addition over the existing 1st floor family room, that would include a master suite with a laundry/gift wrapping room.
We added a 2nd story addition without adding to the existing footprint of the home. The addition is entered through a private hallway with a separate spacious laundry room, complete with custom storage cabinetry, sink area, and countertops for folding or wrapping gifts. The bedroom is brimming with details such as custom built-in storage cabinetry with fine trim mouldings, window seats, and a fireplace with fine trim details. The master bathroom was designed with comfort in mind. A custom double vanity and linen tower with mirrored front, quartz countertops and champagne bronze plumbing and lighting fixtures make this room elegant. Water jet cut Calcatta marble tile and glass tile make this walk-in shower with glass window panels a true work of art. And to complete this addition we added a large walk-in closet with separate his and her areas, including built-in dresser storage, a window seat, and a storage island. The finished renovation is their private spa-like place to escape the busyness of life in style and comfort. These delightful homeowners are already talking phase two of renovations with us and we look forward to a longstanding relationship with them.

Diseño de lavadero multiusos y de galera clásico con armarios con paneles empotrados, puertas de armario blancas, paredes grises, lavadora y secadora juntas, suelo marrón y encimeras marrones

Floor to ceiling cabinetry conceals all laundry room necessities along with shelving space for extra towels, hanging rods for drying clothes, a custom made ironing board slot, pantry space for the mop and vacuum, and more storage for other cleaning supplies. Everything is beautifully concealed behind these custom made ribbon sapele doors.

The owners of this beautiful 1908 NE Portland home wanted to breathe new life into their unfinished basement and dysfunctional main-floor bathroom and mudroom. Our goal was to create comfortable and practical spaces, while staying true to the preferences of the homeowners and age of the home.
The existing half bathroom and mudroom were situated in what was originally an enclosed back porch. The homeowners wanted to create a full bathroom on the main floor, along with a functional mudroom off the back entrance. Our team completely gutted the space, reframed the walls, leveled the flooring, and installed upgraded amenities, including a solid surface shower, custom cabinetry, blue tile and marmoleum flooring, and Marvin wood windows.
In the basement, we created a laundry room, designated workshop and utility space, and a comfortable family area to shoot pool. The renovated spaces are now up-to-code with insulated and finished walls, heating & cooling, epoxy flooring, and refurbished windows.
The newly remodeled spaces achieve the homeowner's desire for function, comfort, and to preserve the unique quality & character of their 1908 residence.

Handmade in-frame kitchen, boot and utility room featuring a two colour scheme, Caesarstone Eternal Statuario main countertops, Sensa premium Glacial Blue island countertop. Bora vented induction hob, Miele oven quad and appliances, Fisher and Paykel fridge freezer and caple wine coolers.

This laundry was designed several months after the kitchen renovation - a cohesive look was needed to flow to make it look like it was done at the same time. Similar materials were chosen but with individual flare and interest. This space is multi functional not only providing a space as a laundry but as a separate pantry room for the kitchen - it also includes an integrated pull out drawer fridge.

Diseño de lavadero multiusos y de galera actual de tamaño medio con fregadero bajoencimera, armarios estilo shaker, puertas de armario negras, encimera de cuarcita, paredes grises, suelo de baldosas de porcelana, lavadora y secadora juntas, suelo gris y encimeras blancas

The Barefoot Bay Cottage is the first-holiday house to be designed and built for boutique accommodation business, Barefoot Escapes (www.barefootescapes.com.au). Working with many of The Designory’s favourite brands, it has been designed with an overriding luxe Australian coastal style synonymous with Sydney based team. The newly renovated three bedroom cottage is a north facing home which has been designed to capture the sun and the cooling summer breeze. Inside, the home is light-filled, open plan and imbues instant calm with a luxe palette of coastal and hinterland tones. The contemporary styling includes layering of earthy, tribal and natural textures throughout providing a sense of cohesiveness and instant tranquillity allowing guests to prioritise rest and rejuvenation.
Images captured by Jessie Prince

Ejemplo de lavadero multiusos y de galera de estilo de casa de campo grande con fregadero encastrado, armarios estilo shaker, puertas de armario blancas, paredes grises, suelo de madera en tonos medios, lavadora y secadora juntas y suelo marrón

Foto de lavadero multiusos y de galera clásico renovado grande con fregadero encastrado, armarios estilo shaker, puertas de armario blancas, encimera de piedra caliza, paredes grises, suelo de baldosas de porcelana, lavadora y secadora juntas y suelo beige
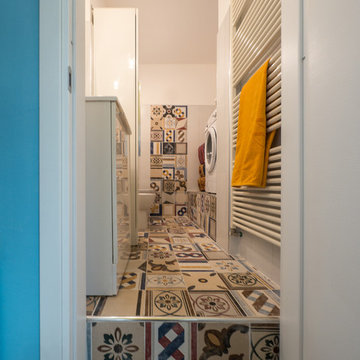
Liadesign
Ejemplo de lavadero multiusos y de galera bohemio pequeño con fregadero de un seno, armarios con paneles lisos, puertas de armario blancas, encimera de laminado, paredes multicolor, suelo de baldosas de cerámica y lavadora y secadora juntas
Ejemplo de lavadero multiusos y de galera bohemio pequeño con fregadero de un seno, armarios con paneles lisos, puertas de armario blancas, encimera de laminado, paredes multicolor, suelo de baldosas de cerámica y lavadora y secadora juntas
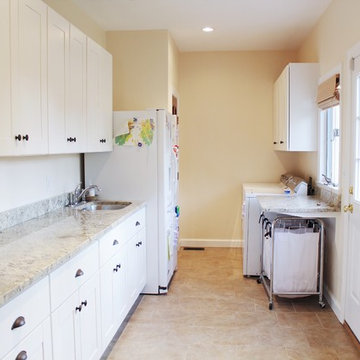
This Virginia Beach laundry and mud room renovation was part of a larger kitchen remodel, and involved integrating a hallway, pantry, and laundry room into one large space to create more efficient storage and a handy place for the family to transition when leaving and returning home.
The new, custom cabinets and granite countertops carry on from the kitchen and provide plentiful space for storage, cleaning, and working.
3.699 fotos de lavaderos multiusos
4