333 fotos de lavaderos multiusos costeros
Filtrar por
Presupuesto
Ordenar por:Popular hoy
21 - 40 de 333 fotos
Artículo 1 de 3

The brief for this home was to create a warm inviting space that suited it's beachside location. Our client loves to cook so an open plan kitchen with a space for her grandchildren to play was at the top of the list. Key features used in this open plan design were warm floorboard tiles in a herringbone pattern, navy horizontal shiplap feature wall, custom joinery in entry, living and children's play area, rattan pendant lighting, marble, navy and white open plan kitchen.
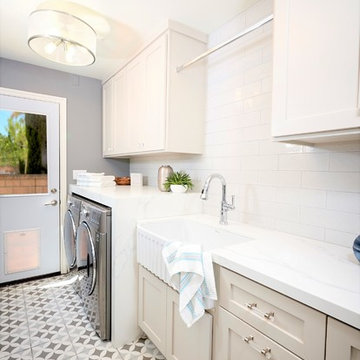
We have all the information you need to remodel your laundry room! Make your washing area more functional and energy efficient. If you're currently planning your own laundry room remodel, here are 5 things to consider to make the renovation process easier.
Make a list of must-haves.
Find inspiration.
Make a budget.
Do you need to special order anything?
It’s just a laundry room—don’t over stress yourself!

Dura Supreme cabinetry
Lundry area
Homestead door, Maple wood with White painted finish
Photography by Kayser Photography of Lake Geneva Wi
Ejemplo de lavadero multiusos y de galera costero de tamaño medio con fregadero bajoencimera, armarios estilo shaker, puertas de armario blancas, encimera de granito, paredes verdes, suelo de travertino y lavadora y secadora apiladas
Ejemplo de lavadero multiusos y de galera costero de tamaño medio con fregadero bajoencimera, armarios estilo shaker, puertas de armario blancas, encimera de granito, paredes verdes, suelo de travertino y lavadora y secadora apiladas

Modelo de lavadero multiusos marinero extra grande con puertas de armario azules, encimera de madera, salpicadero azul, salpicadero de azulejos de vidrio, paredes blancas, suelo de baldosas de cerámica, lavadora y secadora apiladas, suelo multicolor y encimeras marrones
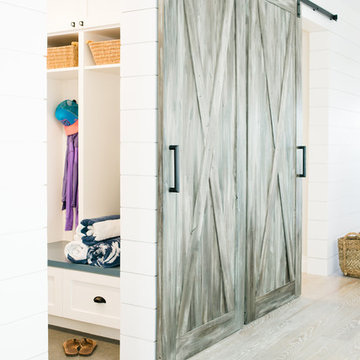
Rustic Hardware doors complete the look into the mudroom off the garage.
Lauren Pressey photographer
Modelo de lavadero multiusos y en L costero de tamaño medio con armarios estilo shaker, puertas de armario blancas y encimera de cuarzo compacto
Modelo de lavadero multiusos y en L costero de tamaño medio con armarios estilo shaker, puertas de armario blancas y encimera de cuarzo compacto
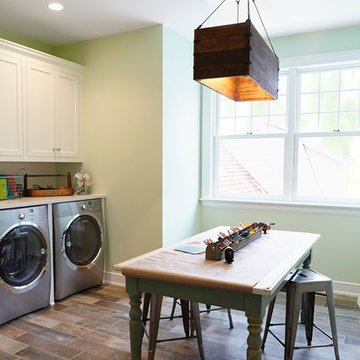
Imagen de lavadero multiusos y lineal marinero grande con armarios con paneles empotrados, puertas de armario blancas, paredes verdes y lavadora y secadora juntas

What makes an Interior Design project great? All the details! Let us take your projects from good to great with our keen eye for all the right accessories and final touches.

Forget just one room with a view—Lochley has almost an entire house dedicated to capturing nature’s best views and vistas. Make the most of a waterside or lakefront lot in this economical yet elegant floor plan, which was tailored to fit a narrow lot and has more than 1,600 square feet of main floor living space as well as almost as much on its upper and lower levels. A dovecote over the garage, multiple peaks and interesting roof lines greet guests at the street side, where a pergola over the front door provides a warm welcome and fitting intro to the interesting design. Other exterior features include trusses and transoms over multiple windows, siding, shutters and stone accents throughout the home’s three stories. The water side includes a lower-level walkout, a lower patio, an upper enclosed porch and walls of windows, all designed to take full advantage of the sun-filled site. The floor plan is all about relaxation – the kitchen includes an oversized island designed for gathering family and friends, a u-shaped butler’s pantry with a convenient second sink, while the nearby great room has built-ins and a central natural fireplace. Distinctive details include decorative wood beams in the living and kitchen areas, a dining area with sloped ceiling and decorative trusses and built-in window seat, and another window seat with built-in storage in the den, perfect for relaxing or using as a home office. A first-floor laundry and space for future elevator make it as convenient as attractive. Upstairs, an additional 1,200 square feet of living space include a master bedroom suite with a sloped 13-foot ceiling with decorative trusses and a corner natural fireplace, a master bath with two sinks and a large walk-in closet with built-in bench near the window. Also included is are two additional bedrooms and access to a third-floor loft, which could functions as a third bedroom if needed. Two more bedrooms with walk-in closets and a bath are found in the 1,300-square foot lower level, which also includes a secondary kitchen with bar, a fitness room overlooking the lake, a recreation/family room with built-in TV and a wine bar perfect for toasting the beautiful view beyond.
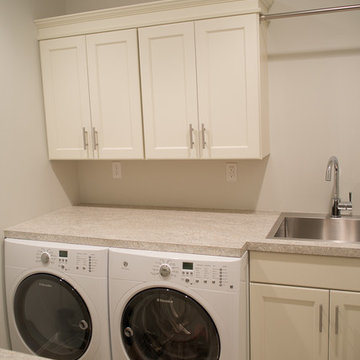
Master Brand Diamond Vibe cabinetry: Bryant door in alabaster white
Laundry room
Diseño de lavadero multiusos y de galera marinero pequeño con fregadero de un seno, armarios estilo shaker, puertas de armario blancas, paredes blancas y lavadora y secadora juntas
Diseño de lavadero multiusos y de galera marinero pequeño con fregadero de un seno, armarios estilo shaker, puertas de armario blancas, paredes blancas y lavadora y secadora juntas
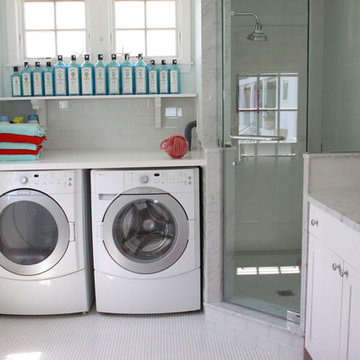
Imagen de lavadero multiusos y en L costero grande con fregadero bajoencimera, armarios estilo shaker, puertas de armario blancas, encimera de mármol, paredes azules, suelo de baldosas de cerámica, lavadora y secadora juntas, suelo amarillo y encimeras blancas

This laundry room also doubles as a kitchenette in this guest cottage. The stacked washer dryer allows for more counter top space, and the upper cabinets provide your guests with more storage.
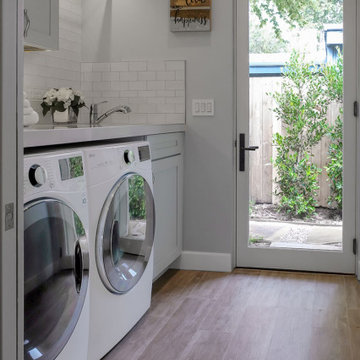
Blue custom cabinets with undermount LED lights & drip dry hanging rod. Pale blue walls contrasted by white baseboards & glass French door. ORB finish door hardware.
Custom quartz countertops with large undermount laundry sink. White subway backsplash tiles are finished schluter edge detail. Porcelain wood look plank floor tile.
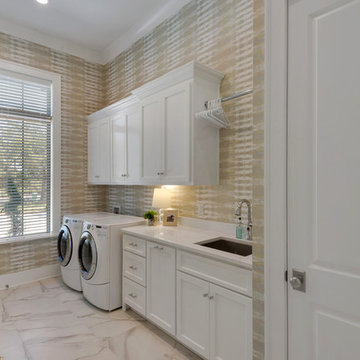
The spacious laundry room provides plenty of room to do the laundry and have a functional and practical space. It is complete with additional cabinets and a sink. Built by Phillip Vlahos of Destin Custom Home Builders. It was designed by Bob Chatham Custom Home Design and decorated by Allyson Runnels.
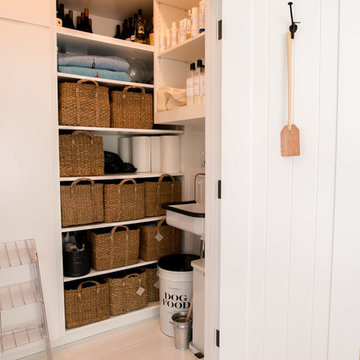
Ejemplo de lavadero multiusos y de galera marinero pequeño con armarios con paneles lisos, puertas de armario blancas, paredes blancas, suelo de baldosas de cerámica, lavadora y secadora apiladas y fregadero de un seno
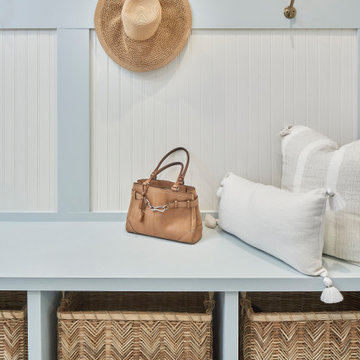
© Lassiter Photography | ReVisionCharlotte.com
Imagen de lavadero multiusos y lineal marinero de tamaño medio con puertas de armario azules, paredes blancas, suelo de baldosas de porcelana, lavadora y secadora juntas, suelo gris, encimeras azules y boiserie
Imagen de lavadero multiusos y lineal marinero de tamaño medio con puertas de armario azules, paredes blancas, suelo de baldosas de porcelana, lavadora y secadora juntas, suelo gris, encimeras azules y boiserie
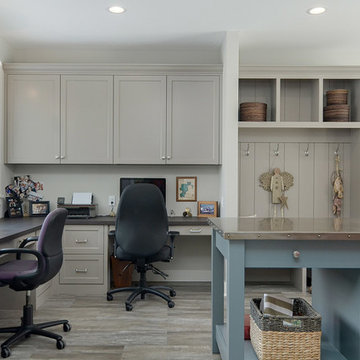
Photo Credit: Red Pine Photography
Foto de lavadero multiusos y en U costero grande con fregadero bajoencimera, armarios con paneles lisos, puertas de armario blancas, encimera de cuarzo compacto, paredes grises, suelo laminado, lavadora y secadora juntas, suelo marrón y encimeras grises
Foto de lavadero multiusos y en U costero grande con fregadero bajoencimera, armarios con paneles lisos, puertas de armario blancas, encimera de cuarzo compacto, paredes grises, suelo laminado, lavadora y secadora juntas, suelo marrón y encimeras grises

Modelo de lavadero multiusos y en L marinero de tamaño medio con fregadero bajoencimera, armarios estilo shaker, puertas de armario blancas, encimera de cuarzo compacto, salpicadero verde, suelo vinílico, lavadora y secadora apiladas, suelo gris, encimeras blancas y machihembrado
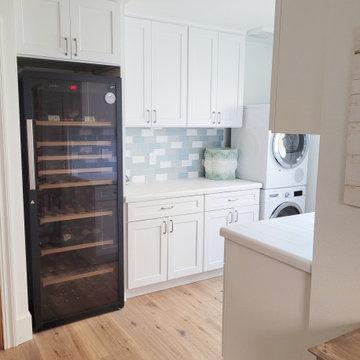
Ejemplo de lavadero multiusos marinero de tamaño medio con fregadero sobremueble, armarios estilo shaker, puertas de armario blancas, encimera de azulejos, salpicadero azul, salpicadero de azulejos tipo metro, lavadora y secadora apiladas y encimeras blancas

Custom cabinets painted in Sherwin Williams, "Deep Sea Dive" adorn the hard working combined laundry and mud room. The encaustic cement tile does overtime in durability and theatrics.
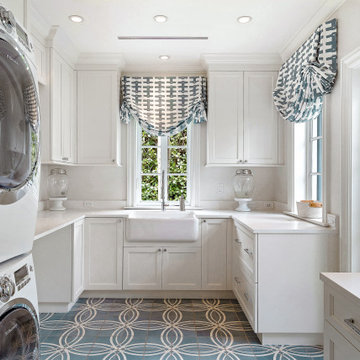
Diseño de lavadero multiusos y en U costero extra grande con fregadero sobremueble, armarios con paneles empotrados, puertas de armario blancas, paredes blancas, lavadora y secadora apiladas, suelo azul y encimeras blancas
333 fotos de lavaderos multiusos costeros
2