2.977 fotos de lavaderos multiusos blancos
Filtrar por
Presupuesto
Ordenar por:Popular hoy
61 - 80 de 2977 fotos
Artículo 1 de 3

Studio West Photography
Imagen de lavadero multiusos y de galera clásico de tamaño medio con fregadero de un seno, armarios estilo shaker, puertas de armario blancas, encimera de cuarzo compacto, paredes grises, suelo de baldosas de porcelana, lavadora y secadora juntas, suelo multicolor y encimeras blancas
Imagen de lavadero multiusos y de galera clásico de tamaño medio con fregadero de un seno, armarios estilo shaker, puertas de armario blancas, encimera de cuarzo compacto, paredes grises, suelo de baldosas de porcelana, lavadora y secadora juntas, suelo multicolor y encimeras blancas
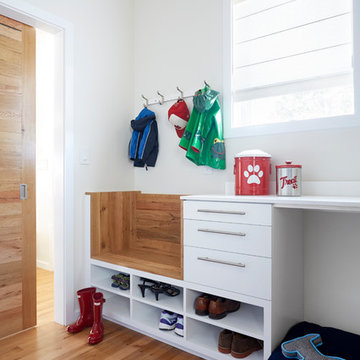
Kip Dawkins
Imagen de lavadero multiusos y en L minimalista de tamaño medio con fregadero bajoencimera, armarios con paneles lisos, puertas de armario blancas, encimera de acrílico, paredes blancas, suelo de madera en tonos medios y lavadora y secadora juntas
Imagen de lavadero multiusos y en L minimalista de tamaño medio con fregadero bajoencimera, armarios con paneles lisos, puertas de armario blancas, encimera de acrílico, paredes blancas, suelo de madera en tonos medios y lavadora y secadora juntas
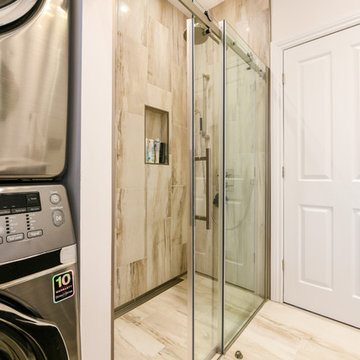
Tudor Spinu
Modelo de lavadero multiusos y de galera actual de tamaño medio con fregadero bajoencimera, armarios con paneles lisos, puertas de armario de madera en tonos medios, encimera de acrílico, paredes blancas, suelo de baldosas de porcelana y lavadora y secadora apiladas
Modelo de lavadero multiusos y de galera actual de tamaño medio con fregadero bajoencimera, armarios con paneles lisos, puertas de armario de madera en tonos medios, encimera de acrílico, paredes blancas, suelo de baldosas de porcelana y lavadora y secadora apiladas
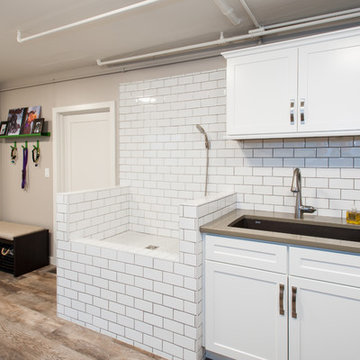
Lead Designer: Vawn Greany - Collaborative Interiors / Co-Designer: Trisha Gaffney Interiors / Cabinets: Dura Supreme provided by Collaborative Interiors / Contractor: Homeworks by Kelly / Photography: DC Photography

Photography by Rosemary Tufankjian (www.rosemarytufankjian.com)
Imagen de lavadero multiusos y de galera tradicional pequeño con armarios abiertos, puertas de armario blancas, encimera de madera, paredes blancas, suelo de ladrillo y lavadora y secadora juntas
Imagen de lavadero multiusos y de galera tradicional pequeño con armarios abiertos, puertas de armario blancas, encimera de madera, paredes blancas, suelo de ladrillo y lavadora y secadora juntas

AV Architects + Builders
Location: Falls Church, VA, USA
Our clients were a newly-wed couple looking to start a new life together. With a love for the outdoors and theirs dogs and cats, we wanted to create a design that wouldn’t make them sacrifice any of their hobbies or interests. We designed a floor plan to allow for comfortability relaxation, any day of the year. We added a mudroom complete with a dog bath at the entrance of the home to help take care of their pets and track all the mess from outside. We added multiple access points to outdoor covered porches and decks so they can always enjoy the outdoors, not matter the time of year. The second floor comes complete with the master suite, two bedrooms for the kids with a shared bath, and a guest room for when they have family over. The lower level offers all the entertainment whether it’s a large family room for movie nights or an exercise room. Additionally, the home has 4 garages for cars – 3 are attached to the home and one is detached and serves as a workshop for him.
The look and feel of the home is informal, casual and earthy as the clients wanted to feel relaxed at home. The materials used are stone, wood, iron and glass and the home has ample natural light. Clean lines, natural materials and simple details for relaxed casual living.
Stacy Zarin Photography

A perpendicular Charging Station with mail/paperwork slots, plenty of room for cell phones, I-Pods, I-Pads plus the children’s electronic gadgets, bins for paraphernalia and related attachments is a sure sign of this Century. Ivory glazed melamine. Donna Siben/Designer for Closet Organizing Systems

transFORM’s custom-designed laundry room welcomes you in and invites you to stay a while. This unit was made from white melamine and complementing candlelight finishes. Shaker style doors were further enhanced with frosted glass inserts, which create and attractive space for a dreaded chore. Lift up cabinet doors provide full access to upper cabinets that are hard to reach. The sliding chrome baskets and matching hardware reflect the metallic look of the washer/dryer and tie the design together. Drying racks allow you to hang and drip-dry your clothes without causing a mess or taking up space. Tucked away in the drawer is transFORM’s built-in ironing board, which can be pulled out when needed and conveniently stowed away when not in use. With deep counter space and added features, your laundry room becomes a comfortable and calming place to do the household chores.

Who loves laundry? I'm sure it is not a favorite among many, but if your laundry room sparkles, you might fall in love with the process.
Style Revamp had the fantastic opportunity to collaborate with our talented client @honeyb1965 in transforming her laundry room into a sensational space. Ship-lap and built-ins are the perfect design pairing in a variety of interior spaces, but one of our favorites is the laundry room. Ship-lap was installed on one wall, and then gorgeous built-in adjustable cubbies were designed to fit functional storage baskets our client found at Costco. Our client wanted a pullout drying rack, and after sourcing several options, we decided to design and build a custom one. Our client is a remarkable woodworker and designed the rustic countertop using the shou sugi ban method of wood-burning, then stained weathered grey and a light drybrush of Annie Sloan Chalk Paint in old white. It's beautiful! She also built a slim storage cart to fit in between the washer and dryer to hide the trash can and provide extra storage. She is a genius! I will steal this idea for future laundry room design layouts:) Thank you @honeyb1965

We redesigned this client’s laundry space so that it now functions as a Mudroom and Laundry. There is a place for everything including drying racks and charging station for this busy family. Now there are smiles when they walk in to this charming bright room because it has ample storage and space to work!

Modelo de lavadero multiusos costero grande con encimera de cuarzo compacto, paredes grises, suelo laminado, lavadora y secadora juntas, armarios estilo shaker, puertas de armario grises, suelo gris y encimeras blancas

Modelo de lavadero multiusos y lineal contemporáneo de tamaño medio con armarios con paneles lisos, puertas de armario blancas, encimera de granito, paredes blancas, lavadora y secadora apiladas y suelo multicolor

This laundry/craft room is efficient beyond its space. Everything is in its place and no detail was overlooked to maximize the available room to meet many requirements. gift wrap, school books, laundry, and a home office are all contained in this singular space.
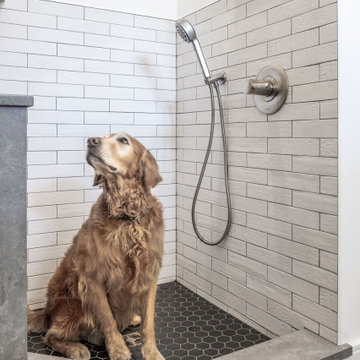
Dog in the built-in pet wash station in the laundry room.
Imagen de lavadero multiusos moderno con salpicadero beige, salpicadero de azulejos en listel, paredes blancas y suelo negro
Imagen de lavadero multiusos moderno con salpicadero beige, salpicadero de azulejos en listel, paredes blancas y suelo negro

French Country laundry room with farmhouse sink in all white cabinetry vanity with blue countertop and backsplash, beige travertine flooring, black metal framed window, and painted white brick wall.

The wash room is always a great place to wash and clean our most loyal friends. If your dog is larger, keeping your wash station on the floor is a smarter idea. You can create more floor space by taking advantage of height by using stack washer/dryer units instead of having side by side machines. Then you’ll have more room to lay out a shower pan that fits your available space and your dog. If you have a small friend, we recommend you to keep the washing station high for your comfort so you will not have lean down. We designed a project for our great friends. You can find practical solutions for your homes with us.

Foto de lavadero multiusos y de galera de estilo de casa de campo de tamaño medio con fregadero de un seno, puertas de armario blancas, encimera de laminado, salpicadero gris, salpicadero de azulejos de cerámica, paredes blancas, suelo vinílico, lavadora y secadora juntas, suelo marrón y encimeras blancas

Ejemplo de lavadero multiusos y en L clásico renovado de tamaño medio con fregadero bajoencimera, armarios estilo shaker, puertas de armario blancas, paredes blancas, lavadora y secadora integrada, suelo multicolor y encimeras blancas
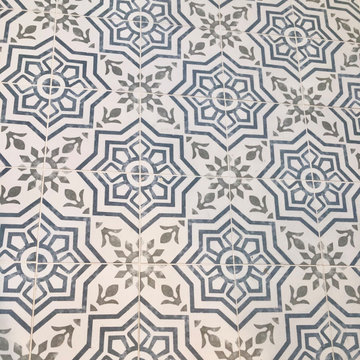
Foto de lavadero multiusos y lineal de estilo americano de tamaño medio con armarios estilo shaker, puertas de armario blancas, paredes blancas, suelo de baldosas de cerámica, lavadora y secadora juntas y suelo azul

This beautiful French Provincial home is set on 10 acres, nestled perfectly in the oak trees. The original home was built in 1974 and had two large additions added; a great room in 1990 and a main floor master suite in 2001. This was my dream project: a full gut renovation of the entire 4,300 square foot home! I contracted the project myself, and we finished the interior remodel in just six months. The exterior received complete attention as well. The 1970s mottled brown brick went white to completely transform the look from dated to classic French. Inside, walls were removed and doorways widened to create an open floor plan that functions so well for everyday living as well as entertaining. The white walls and white trim make everything new, fresh and bright. It is so rewarding to see something old transformed into something new, more beautiful and more functional.
2.977 fotos de lavaderos multiusos blancos
4