261 fotos de lavaderos marrones con suelo de pizarra
Filtrar por
Presupuesto
Ordenar por:Popular hoy
21 - 40 de 261 fotos
Artículo 1 de 3

Diseño de lavadero multiusos y lineal de estilo americano de tamaño medio con fregadero bajoencimera, armarios con paneles lisos, puertas de armario de madera clara, encimera de acrílico, paredes grises, suelo de pizarra, lavadora y secadora juntas y encimeras blancas
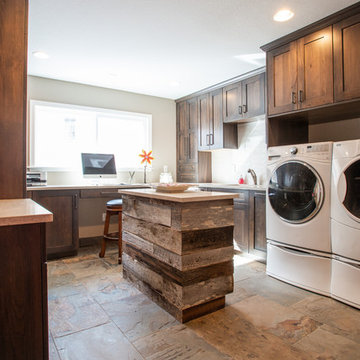
This room can be used as a home office or for the more utilitarian purposes of laundry.
The island makes a great place to fold all that freshly washed laundry.
Photography by Libbie Martin
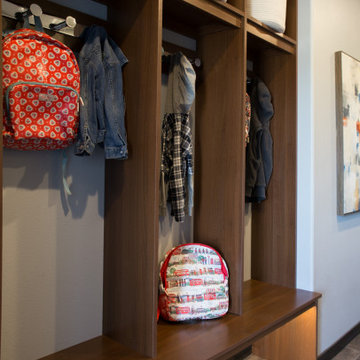
In this Cedar Rapids residence, sophistication meets bold design, seamlessly integrating dynamic accents and a vibrant palette. Every detail is meticulously planned, resulting in a captivating space that serves as a modern haven for the entire family.
Characterized by blue countertops and abundant storage, the laundry space effortlessly blends practicality and style. The mudroom is meticulously designed for streamlined organization.
---
Project by Wiles Design Group. Their Cedar Rapids-based design studio serves the entire Midwest, including Iowa City, Dubuque, Davenport, and Waterloo, as well as North Missouri and St. Louis.
For more about Wiles Design Group, see here: https://wilesdesigngroup.com/
To learn more about this project, see here: https://wilesdesigngroup.com/cedar-rapids-dramatic-family-home-design
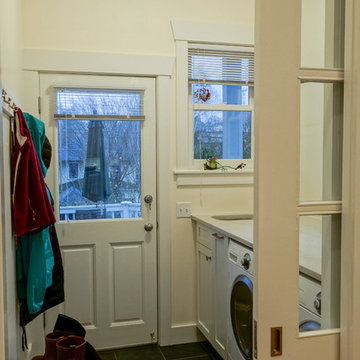
Entry onto the spacious deck and backyard.
Imagen de lavadero multiusos y lineal de estilo americano pequeño con fregadero de un seno, armarios estilo shaker, puertas de armario blancas, encimera de cuarcita, paredes amarillas, suelo de pizarra y lavadora y secadora juntas
Imagen de lavadero multiusos y lineal de estilo americano pequeño con fregadero de un seno, armarios estilo shaker, puertas de armario blancas, encimera de cuarcita, paredes amarillas, suelo de pizarra y lavadora y secadora juntas
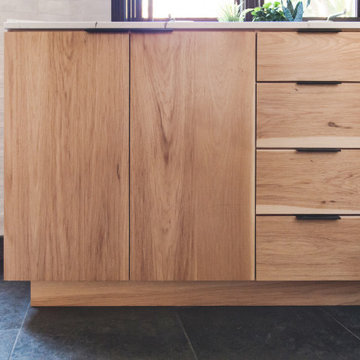
Imagen de lavadero multiusos y en U moderno grande con fregadero bajoencimera, armarios con paneles lisos, puertas de armario de madera clara, encimera de mármol, paredes grises, suelo de pizarra, lavadora y secadora juntas, suelo gris y encimeras blancas
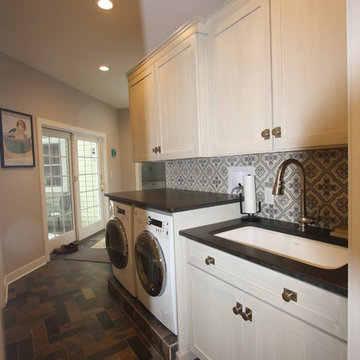
Laundry Room with built-in appliances, equipped with sink, custom brushed antique maple cabinets, ceramic backsplash, and slate tile floor.
designed and photographed by: Gary Townsend, Designer
Design Right Kitchens LLC
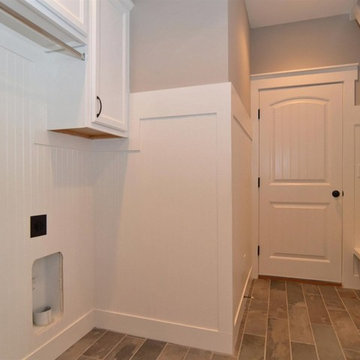
Imagen de lavadero multiusos y de galera romántico de tamaño medio con armarios con paneles empotrados, puertas de armario blancas, paredes grises, suelo de pizarra y lavadora y secadora juntas

Ken Vaughan - Vaughan Creative Media
Modelo de cuarto de lavado lineal y beige de estilo americano pequeño con armarios estilo shaker, puertas de armario azules, suelo de pizarra, lavadora y secadora juntas, suelo gris y paredes marrones
Modelo de cuarto de lavado lineal y beige de estilo americano pequeño con armarios estilo shaker, puertas de armario azules, suelo de pizarra, lavadora y secadora juntas, suelo gris y paredes marrones

At Belltown Design we love designing laundry rooms! It is the perfect challenge between aesthetics and functionality! When doing the laundry is a breeze, and the room feels bright and cheery, then we have done our job. Modern Craftsman - Kitchen/Laundry Remodel, West Seattle, WA. Photography by Paula McHugh and Robbie Liddane

©Finished Basement Company
Full laundry room with utility sink and storage
Diseño de cuarto de lavado en L clásico de tamaño medio con pila para lavar, armarios con paneles con relieve, puertas de armario de madera en tonos medios, encimera de acrílico, paredes amarillas, suelo de pizarra, lavadora y secadora juntas, suelo marrón y encimeras beige
Diseño de cuarto de lavado en L clásico de tamaño medio con pila para lavar, armarios con paneles con relieve, puertas de armario de madera en tonos medios, encimera de acrílico, paredes amarillas, suelo de pizarra, lavadora y secadora juntas, suelo marrón y encimeras beige
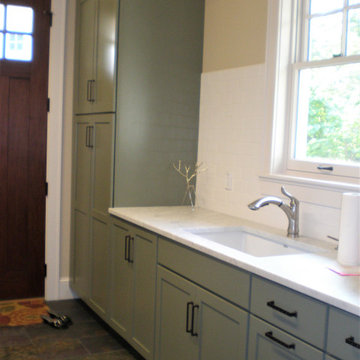
In need of an update, this laundry room received all new cabinets in a muted green on a shaker door with black hardware, crisp white countertops, white subway tile, and slate-look tile floors.
While green can be a bit more bold than many customers wish to venture, its the perfect finish for a small space like a laundry room or mudroom! This dual use space has a stunning amount of storage, counter space and area for hang drying laundry.
The off-white furniture piece vanity in the powder bath is a statement piece offering a small amount of storage with open shelving, perfect for baskets or rolled towels.
Schedule a free consultation with one of our designers today:
https://paramount-kitchens.com/

This spacious laundry room is conveniently tucked away behind the kitchen. Location and layout were specifically designed to provide high function and access while "hiding" the laundry room so you almost don't even know it's there. Design solutions focused on capturing the use of natural light in the room and capitalizing on the great view to the garden.
Slate tiles run through this area and the mud room adjacent so that the dogs can have a space to shake off just inside the door from the dog run. The white cabinetry is understated full overlay with a recessed panel while the interior doors have a rich big bolection molding creating a quality feel with an understated beach vibe.
One of my favorite details here is the window surround and the integration into the cabinetry and tile backsplash. We used 1x4 trim around the window , but accented it with a Cambria backsplash. The crown from the cabinetry finishes off the top of the 1x trim to the inside corner of the wall and provides a termination point for the backsplash tile on both sides of the window.
Beautifully appointed custom home near Venice Beach, FL. Designed with the south Florida cottage style that is prevalent in Naples. Every part of this home is detailed to show off the work of the craftsmen that created it.
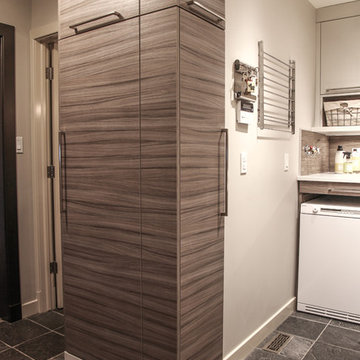
Karen was an existing client of ours who was tired of the crowded and cluttered laundry/mudroom that did not work well for her young family. The washer and dryer were right in the line of traffic when you stepped in her back entry from the garage and there was a lack of a bench for changing shoes/boots.
Planning began… then along came a twist! A new puppy that will grow to become a fair sized dog would become part of the family. Could the design accommodate dog grooming and a daytime “kennel” for when the family is away?
Having two young boys, Karen wanted to have custom features that would make housekeeping easier so custom drawer drying racks and ironing board were included in the design. All slab-style cabinet and drawer fronts are sturdy and easy to clean and the family’s coats and necessities are hidden from view while close at hand.
The selected quartz countertops, slate flooring and honed marble wall tiles will provide a long life for this hard working space. The enameled cast iron sink which fits puppy to full-sized dog (given a boost) was outfitted with a faucet conducive to dog washing, as well as, general clean up. And the piece de resistance is the glass, Dutch pocket door which makes the family dog feel safe yet secure with a view into the rest of the house. Karen and her family enjoy the organized, tidy space and how it works for them.
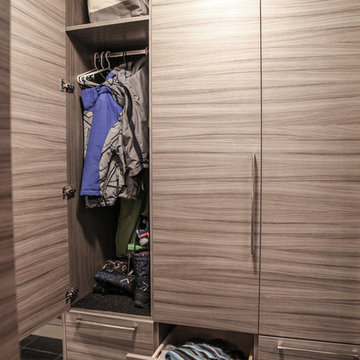
Karen was an existing client of ours who was tired of the crowded and cluttered laundry/mudroom that did not work well for her young family. The washer and dryer were right in the line of traffic when you stepped in her back entry from the garage and there was a lack of a bench for changing shoes/boots.
Planning began… then along came a twist! A new puppy that will grow to become a fair sized dog would become part of the family. Could the design accommodate dog grooming and a daytime “kennel” for when the family is away?
Having two young boys, Karen wanted to have custom features that would make housekeeping easier so custom drawer drying racks and ironing board were included in the design. All slab-style cabinet and drawer fronts are sturdy and easy to clean and the family’s coats and necessities are hidden from view while close at hand.
The selected quartz countertops, slate flooring and honed marble wall tiles will provide a long life for this hard working space. The enameled cast iron sink which fits puppy to full-sized dog (given a boost) was outfitted with a faucet conducive to dog washing, as well as, general clean up. And the piece de resistance is the glass, Dutch pocket door which makes the family dog feel safe yet secure with a view into the rest of the house. Karen and her family enjoy the organized, tidy space and how it works for them.

MA Peterson
www.mapeterson.com
This mudroom was part of an updated entry way and we re-designed it to accommodate their busy lifestyle, balanced by a sense of clean design and common order. Newly painted custom cabinetry adorns the walls, with overhead space for off-season storage, cubbies for individual items, and bench seating for comfortable and convenient quick changes. We paid extra attention to detail and added tiered space for storing shoes with custom shelves under the benches. Floor to ceiling closets add multipurpose storage for outerwear, bulkier boots and sports gear. There wall opposite of the cabinets offers up a long row of wall hooks, so no matter what the kids say, there's no reason for a single coat or scarf to be left on the floor, again.
Nothing other than stone flooring would do for this transitional room, because it stands up to heavy traffic and sweeps up in just minutes. Overhead lighting simplifies the search for gear and highlights easy access to the laundry room at the end of the hall.
Photo Credit: Todd Mulvihill Photography
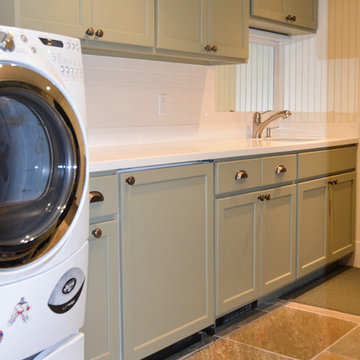
Custom cabinetry provides laundry room storage.
The exterior of this renovation was featured in the April 2013 issue of Better Homes and Gardens.
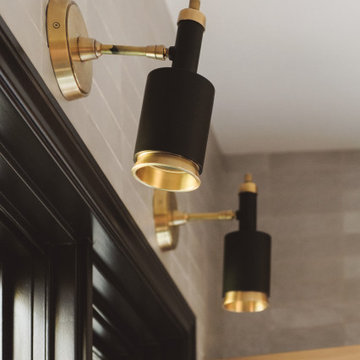
Modelo de lavadero multiusos y en U minimalista grande con fregadero bajoencimera, armarios con paneles lisos, puertas de armario de madera clara, encimera de mármol, paredes grises, suelo de pizarra, lavadora y secadora juntas, suelo gris y encimeras blancas

Ejemplo de lavadero multiusos y lineal tradicional de tamaño medio con paredes grises, lavadora y secadora juntas, encimera de laminado, suelo de pizarra y encimeras grises
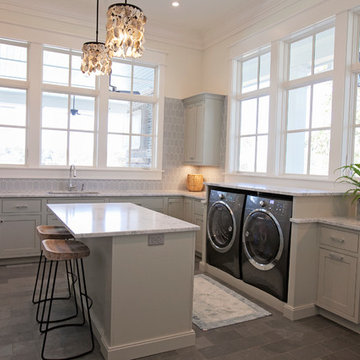
Abby Caroline Photography
Foto de cuarto de lavado en U clásico renovado extra grande con fregadero bajoencimera, armarios estilo shaker, puertas de armario grises, encimera de mármol, paredes grises, suelo de pizarra y lavadora y secadora juntas
Foto de cuarto de lavado en U clásico renovado extra grande con fregadero bajoencimera, armarios estilo shaker, puertas de armario grises, encimera de mármol, paredes grises, suelo de pizarra y lavadora y secadora juntas

This Craftsman Style laundry room is complete with Shaw farmhouse sink, oil rubbed bronze finishes, open storage for Longaberger basket collection, natural slate, and Pewabic tile backsplash and floor inserts.
Architect: Zimmerman Designs
General Contractor: Stella Contracting
Photo Credit: The Front Door Real Estate Photography
Cabinetry: Pinnacle Cabinet Co.
261 fotos de lavaderos marrones con suelo de pizarra
2