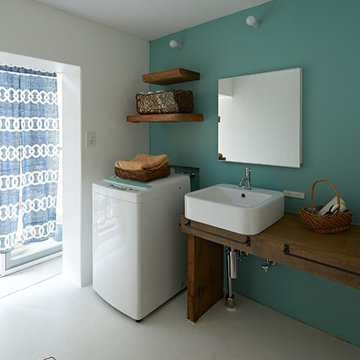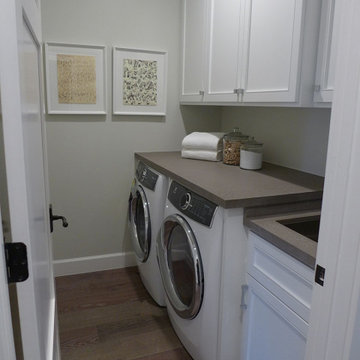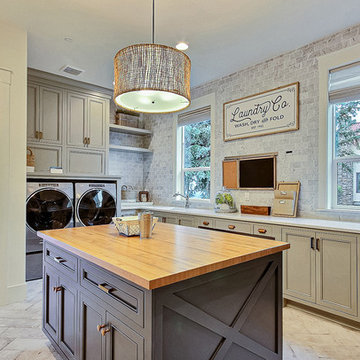126 fotos de lavaderos grises con encimeras marrones
Filtrar por
Presupuesto
Ordenar por:Popular hoy
1 - 20 de 126 fotos
Artículo 1 de 3

Foto de lavadero multiusos y lineal de estilo de casa de campo de tamaño medio con fregadero bajoencimera, armarios estilo shaker, puertas de armario blancas, encimera de madera, paredes blancas, suelo de pizarra, lavadora y secadora juntas, suelo gris y encimeras marrones

Imagen de lavadero multiusos y de galera marinero de tamaño medio con fregadero bajoencimera, armarios con paneles lisos, puertas de armario azules, encimera de madera, paredes blancas, suelo de baldosas de cerámica, lavadora y secadora escondidas, suelo azul y encimeras marrones

This dark, dreary kitchen was large, but not being used well. The family of 7 had outgrown the limited storage and experienced traffic bottlenecks when in the kitchen together. A bright, cheerful and more functional kitchen was desired, as well as a new pantry space.
We gutted the kitchen and closed off the landing through the door to the garage to create a new pantry. A frosted glass pocket door eliminates door swing issues. In the pantry, a small access door opens to the garage so groceries can be loaded easily. Grey wood-look tile was laid everywhere.
We replaced the small window and added a 6’x4’ window, instantly adding tons of natural light. A modern motorized sheer roller shade helps control early morning glare. Three free-floating shelves are to the right of the window for favorite décor and collectables.
White, ceiling-height cabinets surround the room. The full-overlay doors keep the look seamless. Double dishwashers, double ovens and a double refrigerator are essentials for this busy, large family. An induction cooktop was chosen for energy efficiency, child safety, and reliability in cooking. An appliance garage and a mixer lift house the much-used small appliances.
An ice maker and beverage center were added to the side wall cabinet bank. The microwave and TV are hidden but have easy access.
The inspiration for the room was an exclusive glass mosaic tile. The large island is a glossy classic blue. White quartz countertops feature small flecks of silver. Plus, the stainless metal accent was even added to the toe kick!
Upper cabinet, under-cabinet and pendant ambient lighting, all on dimmers, was added and every light (even ceiling lights) is LED for energy efficiency.
White-on-white modern counter stools are easy to clean. Plus, throughout the room, strategically placed USB outlets give tidy charging options.

Mud room perfect for everyone to organize after school and rainy days.
Foto de armario lavadero de galera marinero de tamaño medio con armarios estilo shaker, puertas de armario blancas, encimera de madera, paredes beige, suelo de pizarra, suelo gris y encimeras marrones
Foto de armario lavadero de galera marinero de tamaño medio con armarios estilo shaker, puertas de armario blancas, encimera de madera, paredes beige, suelo de pizarra, suelo gris y encimeras marrones

Josh Partee
Ejemplo de lavadero actual con puertas de armario grises, paredes azules, encimera de madera y encimeras marrones
Ejemplo de lavadero actual con puertas de armario grises, paredes azules, encimera de madera y encimeras marrones

Custom Cabinets: Acadia Cabinets
Flooring: Herringbone Teak from indoTeak
Door Hardware: Baldwin
Cabinet Pulls, Mirror + Hooks: Anthropologie
Ejemplo de lavadero multiusos ecléctico de tamaño medio con armarios con paneles empotrados, puertas de armario azules, encimera de madera, suelo de madera oscura, lavadora y secadora juntas, suelo negro, encimeras marrones y paredes grises
Ejemplo de lavadero multiusos ecléctico de tamaño medio con armarios con paneles empotrados, puertas de armario azules, encimera de madera, suelo de madera oscura, lavadora y secadora juntas, suelo negro, encimeras marrones y paredes grises

Ejemplo de cuarto de lavado en L y abovedado contemporáneo pequeño con fregadero bajoencimera, armarios con paneles lisos, puertas de armario blancas, encimera de madera, salpicadero blanco, salpicadero de azulejos tipo metro, paredes blancas, suelo de baldosas de cerámica, lavadora y secadora juntas, suelo gris y encimeras marrones

Jeff Beene
Imagen de lavadero multiusos y de galera tradicional de tamaño medio con armarios estilo shaker, puertas de armario blancas, encimera de madera, paredes beige, suelo de madera clara, lavadora y secadora juntas, suelo marrón y encimeras marrones
Imagen de lavadero multiusos y de galera tradicional de tamaño medio con armarios estilo shaker, puertas de armario blancas, encimera de madera, paredes beige, suelo de madera clara, lavadora y secadora juntas, suelo marrón y encimeras marrones

Labra Design Build
Foto de lavadero multiusos y en L de estilo americano de tamaño medio con fregadero bajoencimera, puertas de armario blancas, encimera de madera, paredes grises, suelo de baldosas de porcelana, lavadora y secadora juntas, encimeras marrones y armarios estilo shaker
Foto de lavadero multiusos y en L de estilo americano de tamaño medio con fregadero bajoencimera, puertas de armario blancas, encimera de madera, paredes grises, suelo de baldosas de porcelana, lavadora y secadora juntas, encimeras marrones y armarios estilo shaker

Utility room through sliding door. Bike storage mounted to 2 walls for daily commute bikes and special bikes. Storage built over pocket doorway to maximise floor space.

Builder: Copper Creek, LLC
Architect: David Charlez Designs
Interior Design: Bria Hammel Interiors
Photo Credit: Spacecrafting
Ejemplo de cuarto de lavado de galera clásico renovado con fregadero de un seno, puertas de armario blancas, encimera de madera, paredes azules, suelo de baldosas de cerámica, lavadora y secadora juntas, suelo multicolor y encimeras marrones
Ejemplo de cuarto de lavado de galera clásico renovado con fregadero de un seno, puertas de armario blancas, encimera de madera, paredes azules, suelo de baldosas de cerámica, lavadora y secadora juntas, suelo multicolor y encimeras marrones

Ejemplo de armario lavadero de galera moderno pequeño con fregadero sobremueble, armarios con paneles empotrados, puertas de armario grises, encimera de madera, paredes blancas, suelo de baldosas de cerámica, lavadora y secadora juntas, suelo beige y encimeras marrones

Foto de cuarto de lavado lineal tradicional renovado de tamaño medio con encimera de madera, paredes grises, suelo de madera en tonos medios, suelo marrón, encimeras marrones y papel pintado

洗面手洗いの壁は、お客様が拘り抜いて選んだグリーンカラーです。
マットで質感が良く、かつ水にも強い特殊な塗装仕上げとしています。
天板にはお爺さまが残されていた彫刻のための木材を再利用しています。
あえてラフな表情を残すため、清掃と仕上げは極限まで抑えています。
清潔感が求められる空間でラフな仕上げにすることは案外バランスが難しい作業です。

Foto de cuarto de lavado lineal de estilo americano de tamaño medio con fregadero encastrado, armarios estilo shaker, puertas de armario blancas, encimera de cuarzo compacto, paredes beige, suelo de madera oscura, lavadora y secadora juntas, suelo marrón y encimeras marrones

Modelo de cuarto de lavado lineal actual con fregadero encastrado, armarios con paneles lisos, puertas de armario blancas, encimera de madera, paredes blancas, suelo de pizarra, lavadora y secadora juntas, suelo gris y encimeras marrones

Cabinets, sink basin- Simply home Hennessy
Drying Rack- Home Decorators Madison 46"
Folding table- The Quick Bench 20" x 48"
Ejemplo de cuarto de lavado en U clásico de tamaño medio con encimera de madera, paredes grises, suelo de baldosas de terracota, lavadora y secadora apiladas, suelo naranja y encimeras marrones
Ejemplo de cuarto de lavado en U clásico de tamaño medio con encimera de madera, paredes grises, suelo de baldosas de terracota, lavadora y secadora apiladas, suelo naranja y encimeras marrones

Free ebook, Creating the Ideal Kitchen. DOWNLOAD NOW
Working with this Glen Ellyn client was so much fun the first time around, we were thrilled when they called to say they were considering moving across town and might need some help with a bit of design work at the new house.
The kitchen in the new house had been recently renovated, but it was not exactly what they wanted. What started out as a few tweaks led to a pretty big overhaul of the kitchen, mudroom and laundry room. Luckily, we were able to use re-purpose the old kitchen cabinetry and custom island in the remodeling of the new laundry room — win-win!
As parents of two young girls, it was important for the homeowners to have a spot to store equipment, coats and all the “behind the scenes” necessities away from the main part of the house which is a large open floor plan. The existing basement mudroom and laundry room had great bones and both rooms were very large.
To make the space more livable and comfortable, we laid slate tile on the floor and added a built-in desk area, coat/boot area and some additional tall storage. We also reworked the staircase, added a new stair runner, gave a facelift to the walk-in closet at the foot of the stairs, and built a coat closet. The end result is a multi-functional, large comfortable room to come home to!
Just beyond the mudroom is the new laundry room where we re-used the cabinets and island from the original kitchen. The new laundry room also features a small powder room that used to be just a toilet in the middle of the room.
You can see the island from the old kitchen that has been repurposed for a laundry folding table. The other countertops are maple butcherblock, and the gold accents from the other rooms are carried through into this room. We were also excited to unearth an existing window and bring some light into the room.
Designed by: Susan Klimala, CKD, CBD
Photography by: Michael Alan Kaskel
For more information on kitchen and bath design ideas go to: www.kitchenstudio-ge.com

Contemporary laundry and utility room in Cashmere with Wenge effect worktops. Elevated Miele washing machine and tumble dryer with pull-out shelf below for easy changeover of loads.

Inspired by the majesty of the Northern Lights and this family's everlasting love for Disney, this home plays host to enlighteningly open vistas and playful activity. Like its namesake, the beloved Sleeping Beauty, this home embodies family, fantasy and adventure in their truest form. Visions are seldom what they seem, but this home did begin 'Once Upon a Dream'. Welcome, to The Aurora.
126 fotos de lavaderos grises con encimeras marrones
1