28 fotos de lavaderos en U en colores madera
Filtrar por
Presupuesto
Ordenar por:Popular hoy
21 - 28 de 28 fotos
Artículo 1 de 3
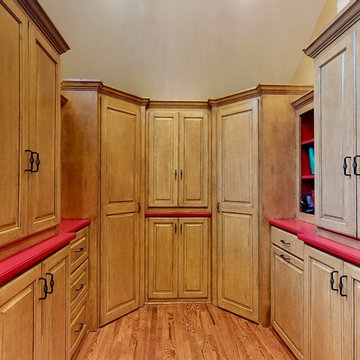
Modelo de cuarto de lavado en U de tamaño medio con armarios con paneles con relieve, puertas de armario de madera clara, encimera de acrílico, paredes beige, suelo de madera clara, lavadora y secadora juntas y encimeras rojas
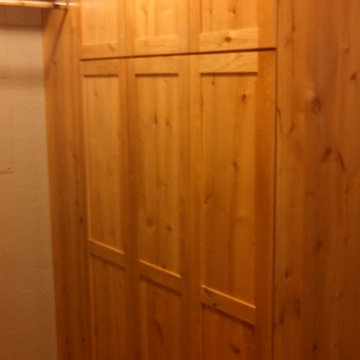
Diseño de lavadero multiusos y en U rural de tamaño medio con armarios estilo shaker y puertas de armario de madera clara
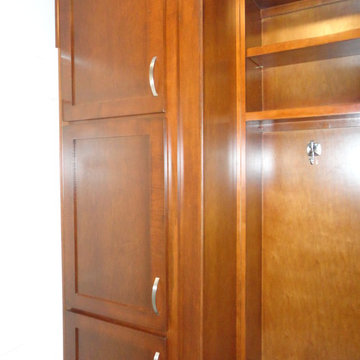
Xtreme Renovations has completed a Major Renovation Project near the Tomball area of Harris County. This project required demolition of the existing Kitchen Cabinetry and removing fur downs, rerouting HVAC Registers, Electrical and installation of Natural Gas lines for converting from an All Electric Kitchen to Natural Gas cooktop with an Xtreme Exhaust System above the new gas cooktop. Existing walls wear moved during the demolition process to expand the original footprint of the Kitchen to include additional cabinetry and relocation of the new Double Oven as well as an open Pantry area. All new Custom Built Cabinetry were installed made from Maple wood and stained to the specification of our clients. New Quartz countertops were fabricated and installed throughout the Kitchen as well as a Bar Area in the Great Room which also included Custom Built Cabinetry. New tile flooring was installed throughout the Mud Room, Kitchen, Breakfast Area, Hall Way adjoining the Formal Dining Room and Powder Bath. Back splash included both Ceramic and Glass Tile to and a touch of class and the Wow Factor our clients desired and deserved. Major drywall work was required throughout the Kitchen, Great Room, Powder Bath and Breakfast Area. Many added features such as LED lighting on dimmers were installed throughout the Kitchen including under cabinet lighting. Installation of all new appliances was included in the Kitchen as well as the Bar Area in the Great Room. Custom Built Corner Cabinetry was also installed in the Formal Dining Room.
Custom Built Crown Molding was also part of this project in the Great Room designed to match Crown Molding above doorways. Existing paneling was removed and replaced with drywall to add to this Major Update of the 1970’s constructed home. Floating, texturing and painting throughout both levels of this 2 Story Home was also completed.
The existing stairway in the Great Room was removed and new Wrought Iron Spindles, Handrails, Hardwood Flooring were installed. New Carpeting and Hardwood Flooring were included in the Renovation Project.
State of the Art CAT 6 cabling was installed in the entire home adding to the functionality of the New Home Entertainment and Computer Networking System as well as connectivity throughout the home. The Central hub area for the new cabling is climate controlled and vented for precise temperature control. Many other items were addressed during this Renovation Project including upgrading the Main Electrical Service, Custom Built Cabinetry throughout the Mud Room and creating a closet where the existing Double Oven was located with access to new shelving and coat racks in the Mud Room Area. At Xtreme Renovations, “It’s All In The Details” and our Xtreme Team from Design Concept to delivering the final product to our clients is Job One.
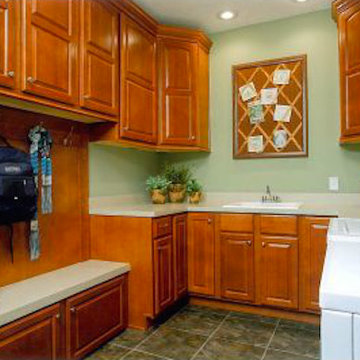
Foto de lavadero multiusos y en U tradicional grande con fregadero de un seno, armarios con paneles con relieve, puertas de armario de madera oscura, encimera de acrílico, paredes verdes, suelo de baldosas de cerámica y lavadora y secadora juntas
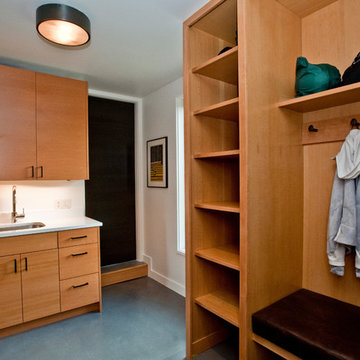
Modelo de lavadero multiusos y en U actual de tamaño medio con fregadero bajoencimera, armarios con paneles lisos, puertas de armario de madera oscura, encimera de cuarzo compacto, paredes blancas, suelo de cemento, lavadora y secadora apiladas, suelo gris y encimeras blancas
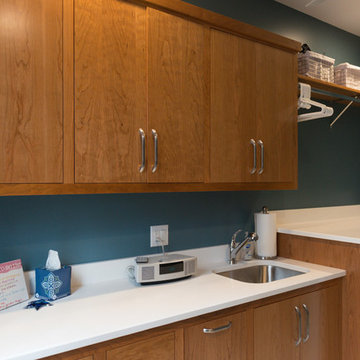
Photos by Mandi
Imagen de lavadero multiusos y en U clásico renovado grande con fregadero de un seno, armarios con paneles lisos, puertas de armario de madera oscura, encimera de cuarzo compacto, paredes azules, suelo de baldosas de cerámica y lavadora y secadora juntas
Imagen de lavadero multiusos y en U clásico renovado grande con fregadero de un seno, armarios con paneles lisos, puertas de armario de madera oscura, encimera de cuarzo compacto, paredes azules, suelo de baldosas de cerámica y lavadora y secadora juntas

Foto de cuarto de lavado en U bohemio de tamaño medio con fregadero bajoencimera, puertas de armario de madera oscura, encimera de cuarzo compacto, salpicadero blanco, puertas de cuarzo sintético, paredes multicolor, suelo de baldosas de cerámica, lavadora y secadora apiladas, suelo negro, encimeras blancas y papel pintado

The stained knotty alder cabinets add a balance of rustic beauty and functional storage to this laundry room.
Ejemplo de cuarto de lavado en U rústico de tamaño medio con armarios con paneles con relieve, puertas de armario de madera oscura, encimera de granito, paredes beige, suelo de ladrillo y lavadora y secadora juntas
Ejemplo de cuarto de lavado en U rústico de tamaño medio con armarios con paneles con relieve, puertas de armario de madera oscura, encimera de granito, paredes beige, suelo de ladrillo y lavadora y secadora juntas
28 fotos de lavaderos en U en colores madera
2