452 fotos de lavaderos en U con suelo beige
Filtrar por
Presupuesto
Ordenar por:Popular hoy
1 - 20 de 452 fotos
Artículo 1 de 3
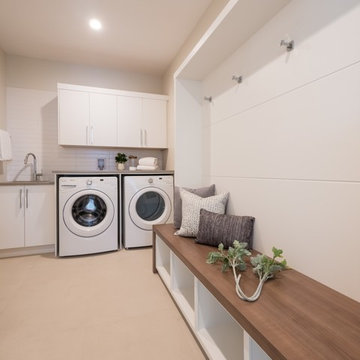
Imagen de lavadero en U moderno de tamaño medio con fregadero bajoencimera, armarios con paneles lisos, puertas de armario blancas, suelo de baldosas de porcelana, lavadora y secadora juntas y suelo beige
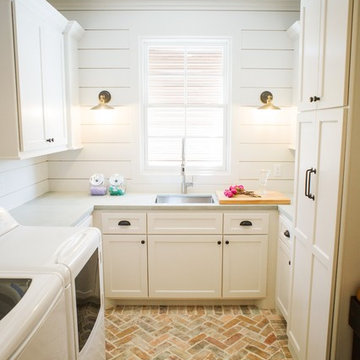
Modelo de cuarto de lavado en U de estilo de casa de campo de tamaño medio con fregadero bajoencimera, armarios con paneles empotrados, puertas de armario blancas, paredes blancas, suelo de ladrillo, lavadora y secadora juntas, suelo beige, encimeras grises y encimera de cemento

Modelo de cuarto de lavado en U tradicional renovado de tamaño medio con armarios estilo shaker, puertas de armario grises, encimera de granito, paredes grises, suelo vinílico, lavadora y secadora juntas y suelo beige

Photography by Buff Strickland
Modelo de lavadero multiusos y en U mediterráneo con fregadero bajoencimera, armarios estilo shaker, puertas de armario blancas, paredes blancas, suelo de baldosas de cerámica, suelo beige y encimeras blancas
Modelo de lavadero multiusos y en U mediterráneo con fregadero bajoencimera, armarios estilo shaker, puertas de armario blancas, paredes blancas, suelo de baldosas de cerámica, suelo beige y encimeras blancas

Virtuance Photography
Ejemplo de cuarto de lavado en U actual de tamaño medio con armarios con paneles con relieve, puertas de armario beige, encimera de cuarzo compacto, paredes blancas, suelo de madera clara, lavadora y secadora juntas, suelo beige y fregadero bajoencimera
Ejemplo de cuarto de lavado en U actual de tamaño medio con armarios con paneles con relieve, puertas de armario beige, encimera de cuarzo compacto, paredes blancas, suelo de madera clara, lavadora y secadora juntas, suelo beige y fregadero bajoencimera

Nestled in the hills of Monte Sereno, this family home is a large Spanish Style residence. Designed around a central axis, views to the native oaks and landscape are highlighted by a large entry door and 20’ wide by 10’ tall glass doors facing the rear patio. Inside, custom decorative trusses connect the living and kitchen spaces. Modern amenities in the large kitchen like the double island add a contemporary touch to an otherwise traditional home. The home opens up to the back of the property where an extensive covered patio is ideal for entertaining, cooking, and living.
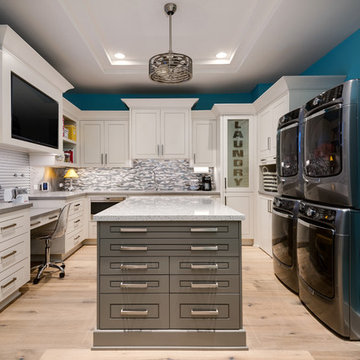
Foto de lavadero multiusos y en U tradicional renovado con puertas de armario blancas, paredes azules, suelo de madera clara y suelo beige

Classic, timeless, elegant...all of these descriptors were considered when designing this home and my, oh, my does it show! Each room of this home features modern silhouettes complimented by high-end tile, accessories, and appliances for the perfect Transitional style living.

Foto de cuarto de lavado en U minimalista de tamaño medio con pila para lavar, armarios con paneles con relieve, puertas de armario grises, encimera de cuarzo compacto, paredes rosas, suelo de piedra caliza, lavadora y secadora juntas, suelo beige y encimeras blancas

We designed this bespoke traditional laundry for a client with a very long wish list!
1) Seperate laundry baskets for whites, darks, colours, bedding, dusters, and delicates/woolens.
2) Seperate baskets for clean washing for each family member.
3) Large washing machine and dryer.
4) Drying area.
5) Lots and LOTS of storage with a place for everything.
6) Everything that isn't pretty kept out of sight.

http://8pheasantrun.com
Welcome to this sought after North Wayland colonial located at the end of a cul-de-sac lined with beautiful trees. The front door opens to a grand foyer with gleaming hardwood floors throughout and attention to detail around every corner. The formal living room leads into the dining room which has access to the spectacular chef's kitchen. The large eat-in breakfast area has french doors overlooking the picturesque backyard. The open floor plan features a majestic family room with a cathedral ceiling and an impressive stone fireplace. The back staircase is architecturally handsome and conveniently located off of the kitchen and family room giving access to the bedrooms upstairs. The master bedroom is not to be missed with a stunning en suite master bath equipped with a double vanity sink, wine chiller and a large walk in closet. The additional spacious bedrooms all feature en-suite baths. The finished basement includes potential wine cellar, a large play room and an exercise room.

Original 1953 mid century custom home was renovated with minimal wall removals in order to maintain the original charm of this home. Several features and finishes were kept or restored from the original finish of the house. The new products and finishes were chosen to emphasize the original custom decor and architecture. Design, Build, and most of all, Enjoy!
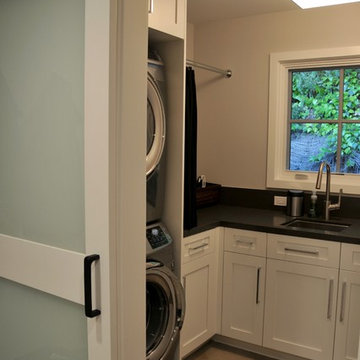
Cabinet Mfg.: Dura Supreme
Door Style: Craftsman Panel
Finish: Painted White
Diseño de cuarto de lavado en U clásico renovado de tamaño medio con fregadero bajoencimera, armarios estilo shaker, puertas de armario blancas, encimera de acrílico, paredes grises, suelo de baldosas de porcelana, lavadora y secadora apiladas y suelo beige
Diseño de cuarto de lavado en U clásico renovado de tamaño medio con fregadero bajoencimera, armarios estilo shaker, puertas de armario blancas, encimera de acrílico, paredes grises, suelo de baldosas de porcelana, lavadora y secadora apiladas y suelo beige

Laundry has never been such a luxury. This spacious laundry room has wall to wall built in cabinetry and plenty of counter space for sorting and folding. And laundry will never be a bore thanks to the built in flat panel television.
Construction By
Spinnaker Development
428 32nd St
Newport Beach, CA. 92663
Phone: 949-544-5801
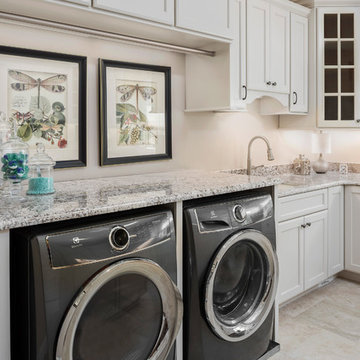
Foto de lavadero multiusos y en U clásico grande con armarios con paneles lisos, puertas de armario blancas, encimera de granito, lavadora y secadora juntas y suelo beige

This house got a complete facelift! All trim and doors were painted white, floors refinished in a new color, opening to the kitchen became larger to create a more cohesive floor plan. The dining room became a "dreamy" Butlers Pantry and the kitchen was completely re-configured to include a 48" range and paneled appliances. Notice that there are no switches or outlets in the backsplashes. Mud room, laundry room re-imagined and the basement ballroom completely redone. Make sure to look at the before pictures!

Laundry Room with farmhouse sink, light wood cabinets and an adorable puppy
Foto de cuarto de lavado en U tradicional grande con fregadero sobremueble, paredes blancas, lavadora y secadora apiladas, armarios con rebordes decorativos, encimera de cuarzo compacto, suelo de baldosas de cerámica, suelo beige, encimeras beige y puertas de armario de madera oscura
Foto de cuarto de lavado en U tradicional grande con fregadero sobremueble, paredes blancas, lavadora y secadora apiladas, armarios con rebordes decorativos, encimera de cuarzo compacto, suelo de baldosas de cerámica, suelo beige, encimeras beige y puertas de armario de madera oscura

The laundry room was kept in the same space, adjacent to the mudroom and walk-in pantry. It features the same cherry wood cabinetry with plenty of countertop surface area for folding laundry. The laundry room is also designed with under-counter space for storing clothes hampers, tall storage for an ironing board, and storage for cleaning supplies. Unique to the space were custom built-in dog crates for our client’s canine companions, as well as special storage space for their dogs’ food.

Inspired by the majesty of the Northern Lights and this family's everlasting love for Disney, this home plays host to enlighteningly open vistas and playful activity. Like its namesake, the beloved Sleeping Beauty, this home embodies family, fantasy and adventure in their truest form. Visions are seldom what they seem, but this home did begin 'Once Upon a Dream'. Welcome, to The Aurora.
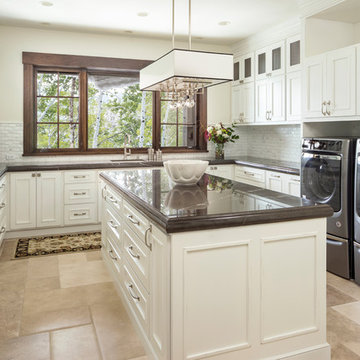
Foto de cuarto de lavado en U tradicional grande con fregadero bajoencimera, armarios con paneles empotrados, puertas de armario blancas, paredes beige, lavadora y secadora juntas, suelo beige, encimeras marrones y suelo de travertino
452 fotos de lavaderos en U con suelo beige
1