9.801 fotos de lavaderos en L y en U
Filtrar por
Presupuesto
Ordenar por:Popular hoy
141 - 160 de 9801 fotos
Artículo 1 de 3

Paul Dyer Photography
Imagen de lavadero multiusos y en U contemporáneo grande con fregadero bajoencimera, armarios con paneles lisos, puertas de armario grises, suelo de baldosas de cerámica, lavadora y secadora juntas, encimeras blancas y papel pintado
Imagen de lavadero multiusos y en U contemporáneo grande con fregadero bajoencimera, armarios con paneles lisos, puertas de armario grises, suelo de baldosas de cerámica, lavadora y secadora juntas, encimeras blancas y papel pintado

Foto de lavadero multiusos y en U con fregadero bajoencimera, armarios con paneles empotrados, puertas de armario blancas, encimera de granito, paredes blancas, suelo de baldosas de cerámica, lavadora y secadora juntas, suelo negro y encimeras negras

Foto de cuarto de lavado en L contemporáneo pequeño con fregadero bajoencimera, armarios con paneles con relieve, puertas de armario blancas, encimera de cuarzo compacto, paredes blancas, suelo de mármol, lavadora y secadora integrada, suelo blanco y encimeras grises

The Holloway blends the recent revival of mid-century aesthetics with the timelessness of a country farmhouse. Each façade features playfully arranged windows tucked under steeply pitched gables. Natural wood lapped siding emphasizes this homes more modern elements, while classic white board & batten covers the core of this house. A rustic stone water table wraps around the base and contours down into the rear view-out terrace.
Inside, a wide hallway connects the foyer to the den and living spaces through smooth case-less openings. Featuring a grey stone fireplace, tall windows, and vaulted wood ceiling, the living room bridges between the kitchen and den. The kitchen picks up some mid-century through the use of flat-faced upper and lower cabinets with chrome pulls. Richly toned wood chairs and table cap off the dining room, which is surrounded by windows on three sides. The grand staircase, to the left, is viewable from the outside through a set of giant casement windows on the upper landing. A spacious master suite is situated off of this upper landing. Featuring separate closets, a tiled bath with tub and shower, this suite has a perfect view out to the rear yard through the bedroom's rear windows. All the way upstairs, and to the right of the staircase, is four separate bedrooms. Downstairs, under the master suite, is a gymnasium. This gymnasium is connected to the outdoors through an overhead door and is perfect for athletic activities or storing a boat during cold months. The lower level also features a living room with a view out windows and a private guest suite.
Architect: Visbeen Architects
Photographer: Ashley Avila Photography
Builder: AVB Inc.

Ejemplo de cuarto de lavado en L de estilo de casa de campo grande con fregadero bajoencimera, armarios estilo shaker, puertas de armario negras, encimera de granito, paredes azules, suelo de baldosas de cerámica, lavadora y secadora juntas, suelo multicolor y encimeras negras

This Altadena home is the perfect example of modern farmhouse flair. The powder room flaunts an elegant mirror over a strapping vanity; the butcher block in the kitchen lends warmth and texture; the living room is replete with stunning details like the candle style chandelier, the plaid area rug, and the coral accents; and the master bathroom’s floor is a gorgeous floor tile.
Project designed by Courtney Thomas Design in La Cañada. Serving Pasadena, Glendale, Monrovia, San Marino, Sierra Madre, South Pasadena, and Altadena.
For more about Courtney Thomas Design, click here: https://www.courtneythomasdesign.com/
To learn more about this project, click here:
https://www.courtneythomasdesign.com/portfolio/new-construction-altadena-rustic-modern/

Transitional laundry room with a mudroom included in it. The stackable washer and dryer allowed for there to be a large closet for cleaning supplies with an outlet in it for the electric broom. The clean white counters allow the tile and cabinet color to stand out and be the showpiece in the room!

Nothing says a laundry room has to be boring and this one certainly is not. Beautiful Moroccan patterned tile floor, white cabinetry and plenty of storage make this laundry room one in which anyone would want to spend some time.
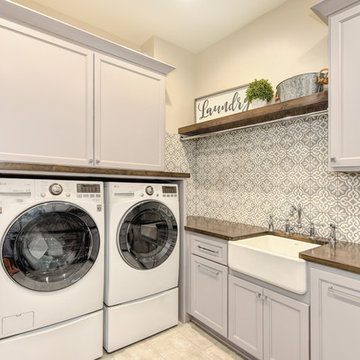
Lee Construction (916)941-8646
Glenn Rose Photography (916)370-4420
Imagen de cuarto de lavado en L de estilo de casa de campo con fregadero sobremueble, puertas de armario blancas, encimera de madera, paredes blancas, lavadora y secadora juntas, suelo beige y encimeras marrones
Imagen de cuarto de lavado en L de estilo de casa de campo con fregadero sobremueble, puertas de armario blancas, encimera de madera, paredes blancas, lavadora y secadora juntas, suelo beige y encimeras marrones
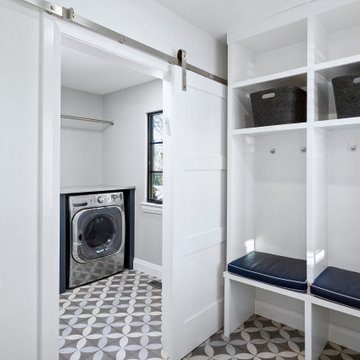
We gutted and renovated this entire modern Colonial home in Bala Cynwyd, PA. Introduced to the homeowners through the wife’s parents, we updated and expanded the home to create modern, clean spaces for the family. Highlights include converting the attic into completely new third floor bedrooms and a bathroom; a light and bright gray and white kitchen featuring a large island, white quartzite counters and Viking stove and range; a light and airy master bath with a walk-in shower and soaking tub; and a new exercise room in the basement.
Rudloff Custom Builders has won Best of Houzz for Customer Service in 2014, 2015 2016, 2017 and 2019. We also were voted Best of Design in 2016, 2017, 2018, and 2019, which only 2% of professionals receive. Rudloff Custom Builders has been featured on Houzz in their Kitchen of the Week, What to Know About Using Reclaimed Wood in the Kitchen as well as included in their Bathroom WorkBook article. We are a full service, certified remodeling company that covers all of the Philadelphia suburban area. This business, like most others, developed from a friendship of young entrepreneurs who wanted to make a difference in their clients’ lives, one household at a time. This relationship between partners is much more than a friendship. Edward and Stephen Rudloff are brothers who have renovated and built custom homes together paying close attention to detail. They are carpenters by trade and understand concept and execution. Rudloff Custom Builders will provide services for you with the highest level of professionalism, quality, detail, punctuality and craftsmanship, every step of the way along our journey together.
Specializing in residential construction allows us to connect with our clients early in the design phase to ensure that every detail is captured as you imagined. One stop shopping is essentially what you will receive with Rudloff Custom Builders from design of your project to the construction of your dreams, executed by on-site project managers and skilled craftsmen. Our concept: envision our client’s ideas and make them a reality. Our mission: CREATING LIFETIME RELATIONSHIPS BUILT ON TRUST AND INTEGRITY.
Photo Credit: Linda McManus Images
Ejemplo de lavadero multiusos y en L tradicional de tamaño medio con fregadero bajoencimera, armarios estilo shaker, puertas de armario blancas, encimera de esteatita, paredes azules, suelo de baldosas de porcelana, lavadora y secadora juntas, suelo marrón y encimeras negras

Photo By:
Aimée Mazzenga
Imagen de cuarto de lavado en L clásico renovado con fregadero bajoencimera, armarios con rebordes decorativos, puertas de armario blancas, encimera de acrílico, paredes blancas, suelo de baldosas de porcelana, lavadora y secadora juntas, suelo beige y encimeras beige
Imagen de cuarto de lavado en L clásico renovado con fregadero bajoencimera, armarios con rebordes decorativos, puertas de armario blancas, encimera de acrílico, paredes blancas, suelo de baldosas de porcelana, lavadora y secadora juntas, suelo beige y encimeras beige
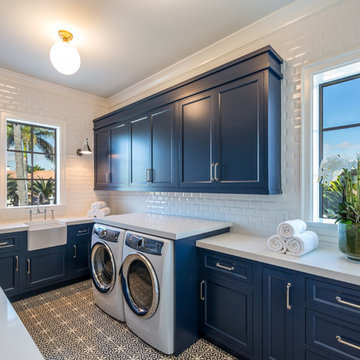
Luxe View Photography
Imagen de cuarto de lavado en U marinero con fregadero sobremueble, armarios con paneles empotrados, puertas de armario azules, lavadora y secadora juntas, suelo multicolor y encimeras blancas
Imagen de cuarto de lavado en U marinero con fregadero sobremueble, armarios con paneles empotrados, puertas de armario azules, lavadora y secadora juntas, suelo multicolor y encimeras blancas

A small, dark outdated laundry room in Hollywood Hills needed a refresh with additional hanging and shelf space. Creative owners not afraid of color. Accent wall wallpaper by Cole and Son. Custom cabinetry painted Amazon Soil by Benjamin Moore. Arctic White Quartz countertop. Walls Whispering Spring by Benjamin Moore. Electrolux Perfect Steam washer dryer with storage drawers. Quartz countertop. Photo by Amy Bartlam
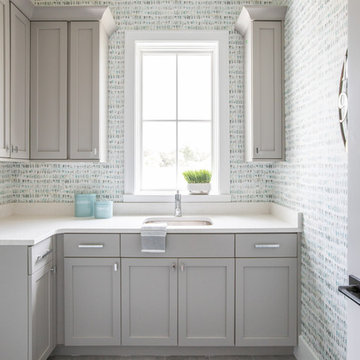
Ejemplo de cuarto de lavado en L costero con fregadero bajoencimera, armarios estilo shaker, puertas de armario grises, paredes multicolor, suelo gris y encimeras blancas

Justin Krug Photography
Imagen de lavadero multiusos y en L de estilo de casa de campo extra grande con fregadero sobremueble, armarios estilo shaker, puertas de armario blancas, encimera de cuarzo compacto, paredes blancas, suelo de baldosas de cerámica, lavadora y secadora juntas, suelo gris y encimeras grises
Imagen de lavadero multiusos y en L de estilo de casa de campo extra grande con fregadero sobremueble, armarios estilo shaker, puertas de armario blancas, encimera de cuarzo compacto, paredes blancas, suelo de baldosas de cerámica, lavadora y secadora juntas, suelo gris y encimeras grises
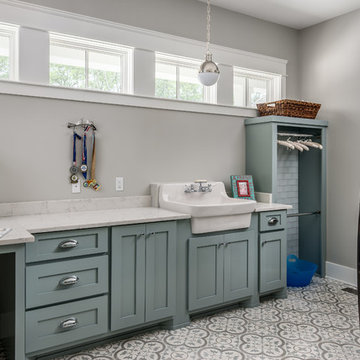
Laundry + craft room
Photography: Garett + Carrie Buell of Studiobuell/ studiobuell.com
Modelo de lavadero multiusos y en L clásico renovado con armarios estilo shaker, puertas de armario azules, encimera de cuarzo compacto, paredes grises, suelo de madera en tonos medios, lavadora y secadora juntas y encimeras blancas
Modelo de lavadero multiusos y en L clásico renovado con armarios estilo shaker, puertas de armario azules, encimera de cuarzo compacto, paredes grises, suelo de madera en tonos medios, lavadora y secadora juntas y encimeras blancas
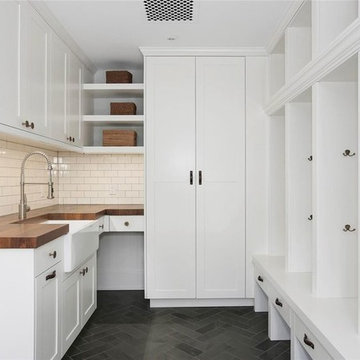
Ejemplo de cuarto de lavado en U clásico renovado de tamaño medio con fregadero sobremueble, armarios estilo shaker, puertas de armario blancas, encimera de madera, paredes blancas, suelo de baldosas de porcelana, suelo gris y encimeras marrones
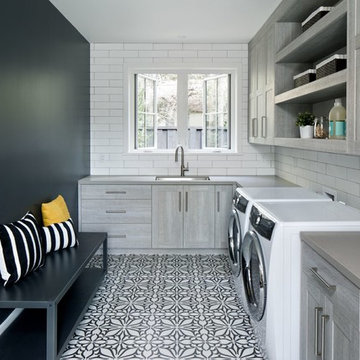
Diseño de lavadero en L de estilo de casa de campo con fregadero bajoencimera, armarios con paneles lisos, puertas de armario grises, paredes negras y lavadora y secadora juntas

Shop the Look, See the Photo Tour here: https://www.studio-mcgee.com/search?q=Riverbottoms+remodel
Watch the Webisode:
https://www.youtube.com/playlist?list=PLFvc6K0dvK3camdK1QewUkZZL9TL9kmgy
9.801 fotos de lavaderos en L y en U
8