41 fotos de lavaderos en L con salpicadero azul
Filtrar por
Presupuesto
Ordenar por:Popular hoy
1 - 20 de 41 fotos
Artículo 1 de 3

This fun little laundry room is perfectly positioned upstairs between the home's four bedrooms. A handy drying rack can be folded away when not in use. The textured tile backsplash adds a touch of blue to the room.

Make the most of a small space with a wall-mounted ironing board
Imagen de cuarto de lavado en L marinero pequeño con fregadero bajoencimera, armarios con paneles lisos, puertas de armario de madera clara, encimera de cuarzo compacto, salpicadero azul, salpicadero de azulejos de cemento, paredes blancas, suelo de baldosas de porcelana, lavadora y secadora apiladas, suelo beige y encimeras blancas
Imagen de cuarto de lavado en L marinero pequeño con fregadero bajoencimera, armarios con paneles lisos, puertas de armario de madera clara, encimera de cuarzo compacto, salpicadero azul, salpicadero de azulejos de cemento, paredes blancas, suelo de baldosas de porcelana, lavadora y secadora apiladas, suelo beige y encimeras blancas

Laundry room with a dramatic back splash selection. The subway tiles are a deep rich blue with contrasting grout, that matches the cabinet, counter top and appliance colors. The interior designer chose a mosaic tile to help break up the white.

The kitchen and dining room are part of a larger renovation and extension that saw the rear of this home transformed from a small, dark, many-roomed space into a large, bright, open-plan family haven. With a goal to re-invent the home to better suit the needs of the owners, the designer needed to consider making alterations to many rooms in the home including two bathrooms, a laundry, outdoor pergola and a section of hallway.
This was a large job with many facets to oversee and consider but, in Nouvelle’s favour was the fact that the company oversaw all aspects of the project including design, construction and project management. This meant all members of the team were in the communication loop which helped the project run smoothly.
To keep the rear of the home light and bright, the designer choose a warm white finish for the cabinets and benchtop which was highlighted by the bright turquoise tiled splashback. The rear wall was moved outwards and given a bay window shape to create a larger space with expanses of glass to the doors and walls which invite the natural light into the home and make indoor/outdoor entertaining so easy.
The laundry is a clever conversion of an existing outhouse and has given the structure a new lease on life. Stripped bare and re-fitted, the outhouse has been re-purposed to keep the historical exterior while provide a modern, functional interior. A new pergola adjacent to the laundry makes the perfect outside entertaining area and can be used almost year-round.
Inside the house, two bathrooms were renovated utilising the same funky floor tile with its modern, matte finish. Clever design means both bathrooms, although compact, are practical inclusions which help this family during the busy morning rush. In considering the renovation as a whole, it was determined necessary to reconfigure the hallway adjacent to the downstairs bathroom to create a new traffic flow through to the kitchen from the front door and enable a more practical kitchen design to be created.

Ejemplo de cuarto de lavado en L contemporáneo grande con fregadero bajoencimera, armarios estilo shaker, puertas de armario blancas, encimera de cuarzo compacto, salpicadero azul, salpicadero de azulejos de cerámica, lavadora y secadora juntas, suelo multicolor y encimeras blancas

A small beachside home was reconfigured to allow for a larger kitchen opening to the back yard with compact adjacent laundry. The feature tiled wall makes quite a statement with striking dark turquoise hand-made tiles. The wall conceals the small walk-in pantry we managed to fit in behind. Used for food storage and making messy afternoon snacks without cluttering the open plan kitchen/dining living room. Lots of drawers and benchspace in the actual kitchen make this kitchen a dream to work in. And enhances the whole living dining space. The laundry continues with the same materials as the kitchen so make a small but functional space connect with the kitchen.

Foto de cuarto de lavado en L actual pequeño con fregadero encastrado, puertas de armario grises, encimera de acrílico, salpicadero azul, salpicadero de azulejos de cerámica, paredes grises, suelo de baldosas de porcelana, lavadora y secadora integrada, suelo gris y encimeras grises

We love this fun laundry room! Octagonal tile, watercolor subway tile and blue walls keeps it interesting!
Foto de cuarto de lavado en L urbano grande con fregadero bajoencimera, armarios estilo shaker, puertas de armario grises, encimera de cuarcita, salpicadero azul, salpicadero de azulejos de cerámica, paredes azules, suelo de baldosas de cerámica, lavadora y secadora juntas, suelo gris y encimeras grises
Foto de cuarto de lavado en L urbano grande con fregadero bajoencimera, armarios estilo shaker, puertas de armario grises, encimera de cuarcita, salpicadero azul, salpicadero de azulejos de cerámica, paredes azules, suelo de baldosas de cerámica, lavadora y secadora juntas, suelo gris y encimeras grises

Having a place to hang your bag and slide off your shoes before entering the home is a smart idea!
This custom designed laundry/mudroom/doggy den was recently completed for our client and features inset Shaker doors and drawer fronts and solid wood butcher block countertops fabricated in our shop!
To say they love it, is an understatement!

Ejemplo de cuarto de lavado en L marinero grande con fregadero integrado, armarios con paneles empotrados, puertas de armario blancas, encimera de granito, salpicadero azul, salpicadero con mosaicos de azulejos, paredes azules, suelo de cemento, lavadora y secadora juntas, suelo negro y encimeras grises
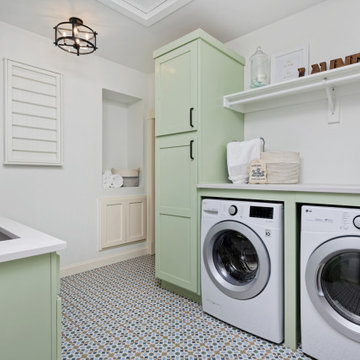
Our Denver studio renovated this home for clients who love to play with bold colors, prints, and patterns. We used a black-and-white island with white cabinetry, a sleek black hood, and gold metal pendants to create a modern, elegant vibe in the kitchen. The living area provides loads of comfort with a massive neutral-hued sectional and single sofas, while an accent fireplace and TV unit complete the look. The dining room flaunts a striking green accent wall, printed window treatments, and a black modern-traditional chandelier.
The bedroom and bathrooms are a luxurious indulgence with natural, neutral hues and practical yet elegant furniture. The powder room makes a bold design statement with a bright orange hue and printed wallpaper.
---
Project designed by Denver, Colorado interior designer Margarita Bravo. She serves Denver as well as surrounding areas such as Cherry Hills Village, Englewood, Greenwood Village, and Bow Mar.
For more about MARGARITA BRAVO, click here: https://www.margaritabravo.com/
To learn more about this project, click here:
https://www.margaritabravo.com/portfolio/interiors-bold-colorful-denver-home/
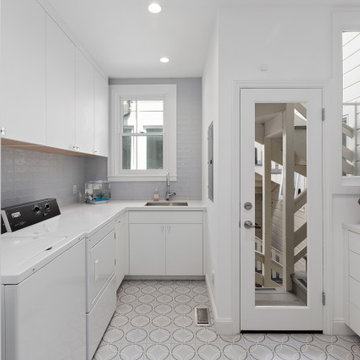
This combined laundry room and mudroom is fresh and clean in white paint and pale blue subway tiled backsplash. Drawers and cabinets hold cleaning supplies. Ceramic floor tiles in circular patterns are fun and easy to keep clean. Side-by-side white appliances sit happily next to an undermount sink with gooseneck faucet.
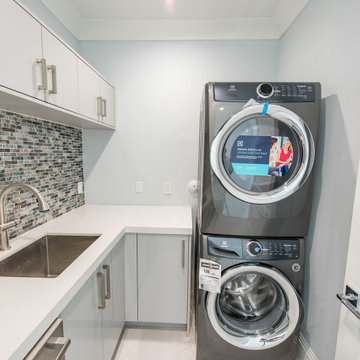
Modelo de lavadero en L actual con fregadero bajoencimera, puertas de armario azules, encimera de cuarzo compacto, salpicadero azul, salpicadero con mosaicos de azulejos, paredes azules, suelo de baldosas de cerámica, lavadora y secadora apiladas y encimeras blancas

Diseño de cuarto de lavado en L clásico renovado grande con fregadero bajoencimera, armarios con paneles empotrados, puertas de armario blancas, salpicadero azul, salpicadero con mosaicos de azulejos, paredes multicolor, suelo de baldosas de porcelana, lavadora y secadora apiladas, suelo gris y encimeras blancas
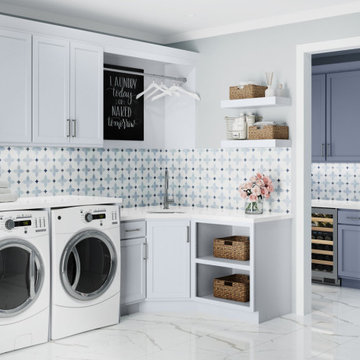
Brentwood | Maple | SW6532 Aura White/SW6535 Solitude
Imagen de lavadero multiusos y en L tradicional renovado grande con fregadero bajoencimera, armarios con paneles empotrados, puertas de armario azules, encimera de cuarzo compacto, salpicadero azul, salpicadero de azulejos de cerámica, paredes azules, suelo de baldosas de porcelana, lavadora y secadora juntas, suelo blanco y encimeras blancas
Imagen de lavadero multiusos y en L tradicional renovado grande con fregadero bajoencimera, armarios con paneles empotrados, puertas de armario azules, encimera de cuarzo compacto, salpicadero azul, salpicadero de azulejos de cerámica, paredes azules, suelo de baldosas de porcelana, lavadora y secadora juntas, suelo blanco y encimeras blancas

Our client asked for a built in dog bed and a large sink for washing the pup in the mudroom. In addition to the custom cabinetry, we fabricated the solid wood butcher block countertops and the custom designed doors to the hallway!
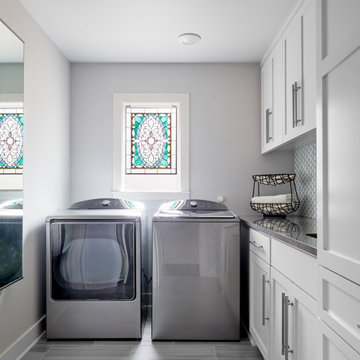
Foto de cuarto de lavado en L retro de tamaño medio con fregadero bajoencimera, armarios estilo shaker, puertas de armario blancas, encimera de cuarzo compacto, salpicadero azul, salpicadero de azulejos de cerámica, paredes grises, suelo de baldosas de cerámica, lavadora y secadora juntas, suelo gris y encimeras grises
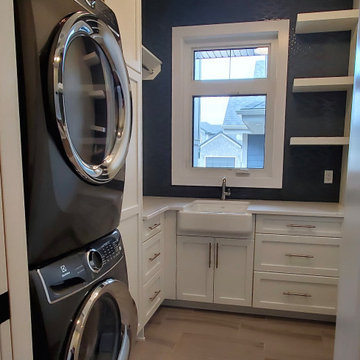
Imagen de cuarto de lavado en L contemporáneo de tamaño medio con fregadero sobremueble, armarios estilo shaker, puertas de armario blancas, encimera de cuarzo compacto, salpicadero azul, salpicadero de azulejos de vidrio, paredes grises, suelo de baldosas de porcelana, lavadora y secadora apiladas, suelo gris y encimeras blancas
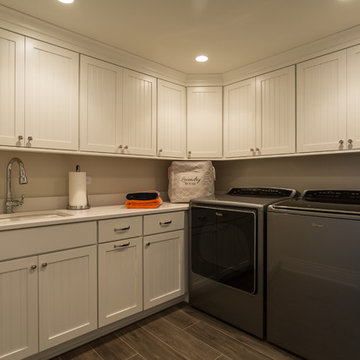
Geneva Cabinet Company, LLC
Victoria McHugh Photography
Modelo de cuarto de lavado en L clásico grande con puertas de armario blancas, salpicadero azul, salpicadero con mosaicos de azulejos, fregadero bajoencimera, armarios estilo shaker, suelo de baldosas de porcelana y lavadora y secadora juntas
Modelo de cuarto de lavado en L clásico grande con puertas de armario blancas, salpicadero azul, salpicadero con mosaicos de azulejos, fregadero bajoencimera, armarios estilo shaker, suelo de baldosas de porcelana y lavadora y secadora juntas
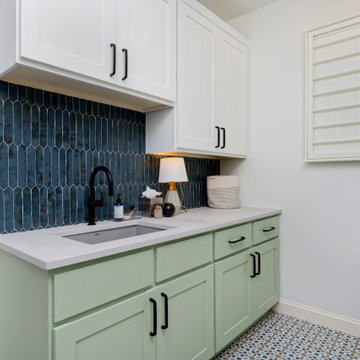
Our Denver studio renovated this home for clients who love to play with bold colors, prints, and patterns. We used a black-and-white island with white cabinetry, a sleek black hood, and gold metal pendants to create a modern, elegant vibe in the kitchen. The living area provides loads of comfort with a massive neutral-hued sectional and single sofas, while an accent fireplace and TV unit complete the look. The dining room flaunts a striking green accent wall, printed window treatments, and a black modern-traditional chandelier.
The bedroom and bathrooms are a luxurious indulgence with natural, neutral hues and practical yet elegant furniture. The powder room makes a bold design statement with a bright orange hue and printed wallpaper.
---
Project designed by Denver, Colorado interior designer Margarita Bravo. She serves Denver as well as surrounding areas such as Cherry Hills Village, Englewood, Greenwood Village, and Bow Mar.
For more about MARGARITA BRAVO, click here: https://www.margaritabravo.com/
To learn more about this project, click here:
https://www.margaritabravo.com/portfolio/interiors-bold-colorful-denver-home/
41 fotos de lavaderos en L con salpicadero azul
1