163 fotos de lavaderos en L con puertas de armario verdes
Filtrar por
Presupuesto
Ordenar por:Popular hoy
21 - 40 de 163 fotos
Artículo 1 de 3

The laundry room is crafted with beauty and function in mind. Its custom cabinets, drying racks, and little sitting desk are dressed in a gorgeous sage green and accented with hints of brass.
Pretty mosaic backsplash from Stone Impressions give the room and antiqued, casual feel.
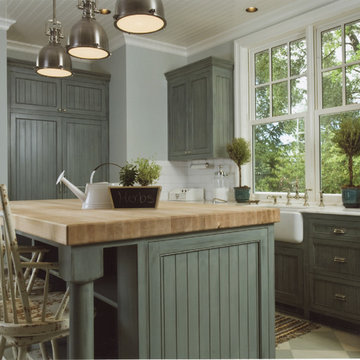
Foto de lavadero multiusos y en L de estilo de casa de campo grande con fregadero sobremueble, armarios con paneles empotrados, puertas de armario verdes, encimera de madera, suelo de baldosas de cerámica, lavadora y secadora juntas, suelo multicolor y paredes grises

The Granada Hills ADU project was designed from the beginning to be a replacement home for the aging mother and father of this wonderful client.
The goal was to reach the max. allowed ADU size but at the same time to not affect the backyard with a pricey addition and not to build up and block the hillside view of the property.
The final trick was a combination of all 3 options!
We converted an extra-large 3 car garage, added about 300sq. half on the front and half on the back and the biggest trick was incorporating the existing main house guest bedroom and bath into the mix.
Final result was an amazingly large and open 1100+sq 2Br+2Ba with a dedicated laundry/utility room and huge vaulted ceiling open space for the kitchen, living room and dining area.
Since the parents were reaching an age where assistance will be required the entire home was done with ADA requirements in mind, both bathrooms are fully equipped with many helpful grab bars and both showers are curb less so no need to worry about a step.
It’s hard to notice by the photos by the roof is a hip roof, this means exposed beams, king post and huge rafter beams that were covered with real oak wood and stained to create a contrasting effect to the lighter and brighter wood floor and color scheme.
Systems wise we have a brand new electrical 3.5-ton AC unit, a 400 AMP new main panel with 2 new sub panels and of course my favorite an 80amp electrical tankless water heater and recirculation pump.
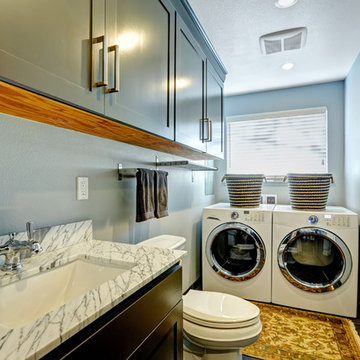
Foto de lavadero multiusos y en L contemporáneo pequeño con fregadero bajoencimera, armarios estilo shaker, puertas de armario verdes, lavadora y secadora juntas, suelo marrón, encimeras blancas y paredes grises
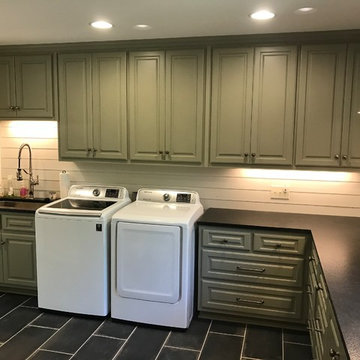
Modelo de cuarto de lavado en L clásico renovado grande con fregadero bajoencimera, armarios con paneles con relieve, puertas de armario verdes, paredes blancas, lavadora y secadora juntas, suelo negro, encimeras negras y encimera de esteatita

Cabinet Color: Guildford Green #HC-116
Walls: Carrington Beighe #HC-93
Often times the laundry room is forgotten or simply not given any consideration. Here is a sampling of my work with clients that take their laundry as serious business! In addition, take advantage of the footprint of the room and make it into something more functional for other projects and storage.
Photos by JSPhotoFX and BeezEyeViewPhotography.com

Imagen de lavadero en L actual con armarios con paneles lisos, puertas de armario verdes, paredes beige, suelo de madera clara, lavadora y secadora apiladas, suelo beige y encimeras multicolor

Ejemplo de cuarto de lavado en L marinero con fregadero bajoencimera, armarios estilo shaker, puertas de armario verdes, paredes blancas, suelo gris y encimeras grises
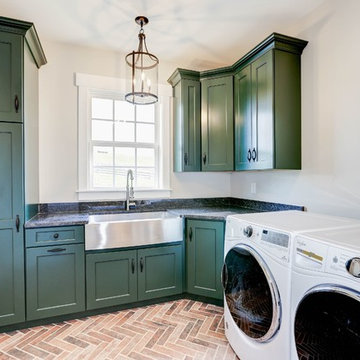
Ejemplo de lavadero en L tradicional renovado con fregadero sobremueble, armarios estilo shaker, puertas de armario verdes, lavadora y secadora juntas, suelo marrón, encimeras grises y paredes grises
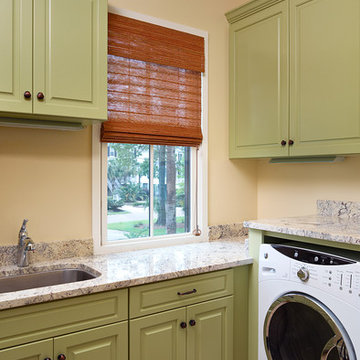
Photo by Holger Obenaus
Foto de cuarto de lavado en L clásico con fregadero bajoencimera, lavadora y secadora juntas, encimera de granito, puertas de armario verdes, armarios con paneles con relieve y suelo de baldosas de porcelana
Foto de cuarto de lavado en L clásico con fregadero bajoencimera, lavadora y secadora juntas, encimera de granito, puertas de armario verdes, armarios con paneles con relieve y suelo de baldosas de porcelana

Imagen de cuarto de lavado en L clásico con armarios estilo shaker, puertas de armario verdes, paredes multicolor, lavadora y secadora juntas, suelo verde, encimeras blancas y papel pintado

James Meyer Photography
Foto de lavadero en L clásico renovado con fregadero encastrado, armarios estilo shaker, puertas de armario verdes, encimera de granito, paredes grises, suelo de baldosas de cerámica, lavadora y secadora juntas, suelo blanco y encimeras blancas
Foto de lavadero en L clásico renovado con fregadero encastrado, armarios estilo shaker, puertas de armario verdes, encimera de granito, paredes grises, suelo de baldosas de cerámica, lavadora y secadora juntas, suelo blanco y encimeras blancas

The laundry room is crafted with beauty and function in mind. Its custom cabinets, drying racks, and little sitting desk are dressed in a gorgeous sage green and accented with hints of brass.
Pretty mosaic backsplash from Stone Impressions give the room and antiqued, casual feel.

Fresh, light, and stylish laundry room. Almost enough to make us actually WANT to do laundry! Almost. The shelf over the washer/dryer is also removable. Photo credit Kristen Mayfield
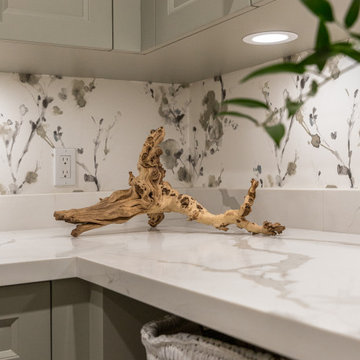
Diseño de cuarto de lavado en L clásico renovado de tamaño medio con fregadero bajoencimera, armarios con paneles empotrados, puertas de armario verdes, encimera de cuarzo compacto, lavadora y secadora juntas, encimeras blancas y papel pintado
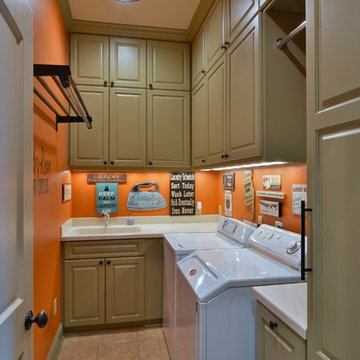
Diseño de cuarto de lavado en L clásico de tamaño medio con fregadero integrado, armarios con paneles con relieve, puertas de armario verdes, encimera de acrílico, parades naranjas, suelo de baldosas de cerámica y lavadora y secadora juntas

Diseño de cuarto de lavado en L clásico renovado de tamaño medio con fregadero bajoencimera, armarios estilo shaker, puertas de armario verdes, paredes blancas, suelo de baldosas de cerámica, salpicadero beige, salpicadero con mosaicos de azulejos, suelo gris y encimeras beige

Second-floor laundry room with real Chicago reclaimed brick floor laid in a herringbone pattern. Mixture of green painted and white oak stained cabinetry. Farmhouse sink and white subway tile backsplash. Butcher block countertops.
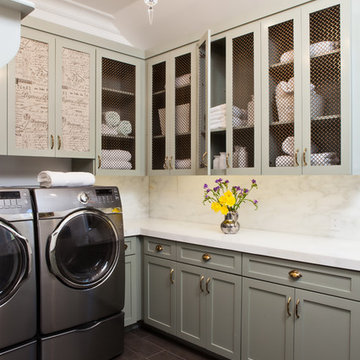
Cherie Cordellos Commercial Photography
Modelo de lavadero en L tradicional con armarios estilo shaker, puertas de armario verdes, lavadora y secadora juntas, suelo marrón y encimeras blancas
Modelo de lavadero en L tradicional con armarios estilo shaker, puertas de armario verdes, lavadora y secadora juntas, suelo marrón y encimeras blancas

Summary of Scope: gut renovation/reconfiguration of kitchen, coffee bar, mudroom, powder room, 2 kids baths, guest bath, master bath and dressing room, kids study and playroom, study/office, laundry room, restoration of windows, adding wallpapers and window treatments
Background/description: The house was built in 1908, my clients are only the 3rd owners of the house. The prior owner lived there from 1940s until she died at age of 98! The old home had loads of character and charm but was in pretty bad condition and desperately needed updates. The clients purchased the home a few years ago and did some work before they moved in (roof, HVAC, electrical) but decided to live in the house for a 6 months or so before embarking on the next renovation phase. I had worked with the clients previously on the wife's office space and a few projects in a previous home including the nursery design for their first child so they reached out when they were ready to start thinking about the interior renovations. The goal was to respect and enhance the historic architecture of the home but make the spaces more functional for this couple with two small kids. Clients were open to color and some more bold/unexpected design choices. The design style is updated traditional with some eclectic elements. An early design decision was to incorporate a dark colored french range which would be the focal point of the kitchen and to do dark high gloss lacquered cabinets in the adjacent coffee bar, and we ultimately went with dark green.
163 fotos de lavaderos en L con puertas de armario verdes
2