253 fotos de lavaderos en L con puertas de armario beige
Filtrar por
Presupuesto
Ordenar por:Popular hoy
1 - 20 de 253 fotos
Artículo 1 de 3

Our studio designed this luxury home by incorporating the house's sprawling golf course views. This resort-like home features three stunning bedrooms, a luxurious master bath with a freestanding tub, a spacious kitchen, a stylish formal living room, a cozy family living room, and an elegant home bar.
We chose a neutral palette throughout the home to amplify the bright, airy appeal of the home. The bedrooms are all about elegance and comfort, with soft furnishings and beautiful accessories. We added a grey accent wall with geometric details in the bar area to create a sleek, stylish look. The attractive backsplash creates an interesting focal point in the kitchen area and beautifully complements the gorgeous countertops. Stunning lighting, striking artwork, and classy decor make this lovely home look sophisticated, cozy, and luxurious.
---
Project completed by Wendy Langston's Everything Home interior design firm, which serves Carmel, Zionsville, Fishers, Westfield, Noblesville, and Indianapolis.
For more about Everything Home, see here: https://everythinghomedesigns.com/
To learn more about this project, see here:
https://everythinghomedesigns.com/portfolio/modern-resort-living/

Imagen de lavadero multiusos y en L clásico renovado de tamaño medio con puertas de armario beige, paredes beige, moqueta, lavadora y secadora apiladas y suelo beige

The best of past and present architectural styles combine in this welcoming, farmhouse-inspired design. Clad in low-maintenance siding, the distinctive exterior has plenty of street appeal, with its columned porch, multiple gables, shutters and interesting roof lines. Other exterior highlights included trusses over the garage doors, horizontal lap siding and brick and stone accents. The interior is equally impressive, with an open floor plan that accommodates today’s family and modern lifestyles. An eight-foot covered porch leads into a large foyer and a powder room. Beyond, the spacious first floor includes more than 2,000 square feet, with one side dominated by public spaces that include a large open living room, centrally located kitchen with a large island that seats six and a u-shaped counter plan, formal dining area that seats eight for holidays and special occasions and a convenient laundry and mud room. The left side of the floor plan contains the serene master suite, with an oversized master bath, large walk-in closet and 16 by 18-foot master bedroom that includes a large picture window that lets in maximum light and is perfect for capturing nearby views. Relax with a cup of morning coffee or an evening cocktail on the nearby covered patio, which can be accessed from both the living room and the master bedroom. Upstairs, an additional 900 square feet includes two 11 by 14-foot upper bedrooms with bath and closet and a an approximately 700 square foot guest suite over the garage that includes a relaxing sitting area, galley kitchen and bath, perfect for guests or in-laws.
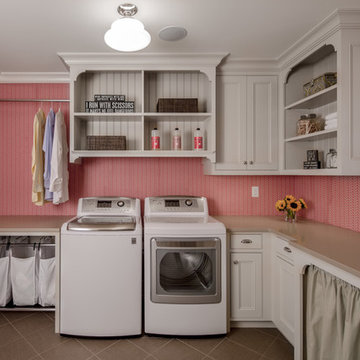
Farm Kid Studios
Diseño de cuarto de lavado en L tradicional con fregadero bajoencimera, puertas de armario beige, paredes rosas, lavadora y secadora juntas y armarios con rebordes decorativos
Diseño de cuarto de lavado en L tradicional con fregadero bajoencimera, puertas de armario beige, paredes rosas, lavadora y secadora juntas y armarios con rebordes decorativos

These photos are accredited to Diamond Cabinetry of Master Brand Cabinets. Diamond is a semi-custom cabinet line that allows for entry level custom cabinet modifications. They provide a wide selection of wood species,construction levels, premium finishes in stains, paints and glazes. Along with multiple door styles and interior accessories, this cabinetry is fitting for all styles!

This Altadena home is the perfect example of modern farmhouse flair. The powder room flaunts an elegant mirror over a strapping vanity; the butcher block in the kitchen lends warmth and texture; the living room is replete with stunning details like the candle style chandelier, the plaid area rug, and the coral accents; and the master bathroom’s floor is a gorgeous floor tile.
Project designed by Courtney Thomas Design in La Cañada. Serving Pasadena, Glendale, Monrovia, San Marino, Sierra Madre, South Pasadena, and Altadena.
For more about Courtney Thomas Design, click here: https://www.courtneythomasdesign.com/
To learn more about this project, click here:
https://www.courtneythomasdesign.com/portfolio/new-construction-altadena-rustic-modern/

Beau-Port Limited.
Modelo de lavadero multiusos y en L contemporáneo de tamaño medio con fregadero sobremueble, armarios con paneles lisos, puertas de armario beige, encimera de cuarzo compacto, paredes blancas, suelo de baldosas de porcelana y lavadora y secadora juntas
Modelo de lavadero multiusos y en L contemporáneo de tamaño medio con fregadero sobremueble, armarios con paneles lisos, puertas de armario beige, encimera de cuarzo compacto, paredes blancas, suelo de baldosas de porcelana y lavadora y secadora juntas
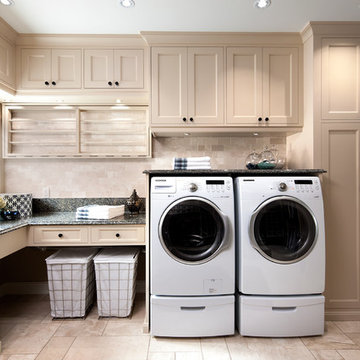
Photo by Brandon Barré.
Ejemplo de cuarto de lavado en L clásico grande con puertas de armario beige, paredes beige, lavadora y secadora juntas, fregadero bajoencimera y armarios con paneles empotrados
Ejemplo de cuarto de lavado en L clásico grande con puertas de armario beige, paredes beige, lavadora y secadora juntas, fregadero bajoencimera y armarios con paneles empotrados

The shiplap walls ties together the tricky architectural angles in the room. 2-level countertops, above the sink and the washer/dryer units provides plenty of folding surface. The ceramic tile pattern is a fun and practical alternative to cement tile.

Photo Credit: Michael Gullon
Ejemplo de cuarto de lavado en L clásico con fregadero encastrado, armarios con paneles empotrados, puertas de armario beige, paredes beige, suelo gris y encimeras beige
Ejemplo de cuarto de lavado en L clásico con fregadero encastrado, armarios con paneles empotrados, puertas de armario beige, paredes beige, suelo gris y encimeras beige

Imagen de cuarto de lavado en L campestre de tamaño medio con fregadero bajoencimera, armarios con paneles empotrados, puertas de armario beige, encimera de granito, suelo de travertino, lavadora y secadora juntas, suelo beige y paredes grises

This laundry room shows off the beautiful Beach Textile finish from Plato Woodwork’s Inovae 2.0 collection. Custom arched floor-to-ceiling cabinets soften the look of the frameless cabinetry. Natural stone countertops provide ample room for folding laundry. Interior Design: Sarah Sherman Samuel; Architect: J. Visser Design; Builder: Insignia Homes; Cabinetry: PLATO Woodwork; Appliances: Bekins; Photo: Nicole Franzen
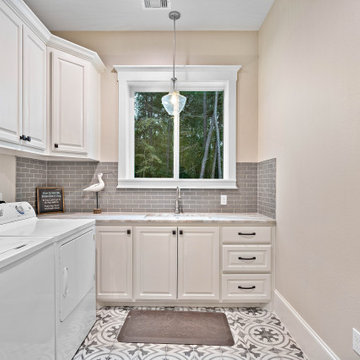
Laundry Room
Ejemplo de cuarto de lavado en L con fregadero bajoencimera, armarios con paneles con relieve, puertas de armario beige, paredes beige, lavadora y secadora juntas, suelo gris y encimeras beige
Ejemplo de cuarto de lavado en L con fregadero bajoencimera, armarios con paneles con relieve, puertas de armario beige, paredes beige, lavadora y secadora juntas, suelo gris y encimeras beige

Mel Carll
Imagen de cuarto de lavado en L clásico renovado pequeño con fregadero sobremueble, armarios con rebordes decorativos, puertas de armario beige, paredes blancas, suelo de baldosas de cerámica, lavadora y secadora juntas, suelo gris y encimeras blancas
Imagen de cuarto de lavado en L clásico renovado pequeño con fregadero sobremueble, armarios con rebordes decorativos, puertas de armario beige, paredes blancas, suelo de baldosas de cerámica, lavadora y secadora juntas, suelo gris y encimeras blancas
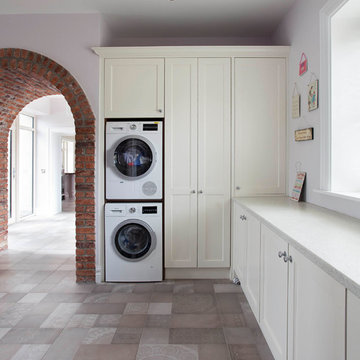
Taking inspiration from elements of both American and Belgian kitchen design, this custom crafted kitchen is a reflection of its owner’s personal taste. Rather than going for two contrasting colours, one sole shade has been selected in Helen Turkington Goat’s Beard to achieve a serene scheme, teamed with Calacatta marble work surfaces and splashback for a luxurious finish. Balancing form and function, practical storage solutions have been created to accommodate all kitchen essentials, with generous space dedicated to larder storage, integrated refrigeration and a concealed breakfast station in one tall run of beautifully crafted furniture.

Tom Crane
Ejemplo de cuarto de lavado en L clásico grande con puertas de armario beige, pila para lavar, armarios estilo shaker, encimera de madera, paredes beige, suelo de madera oscura, lavadora y secadora juntas, suelo marrón y encimeras beige
Ejemplo de cuarto de lavado en L clásico grande con puertas de armario beige, pila para lavar, armarios estilo shaker, encimera de madera, paredes beige, suelo de madera oscura, lavadora y secadora juntas, suelo marrón y encimeras beige
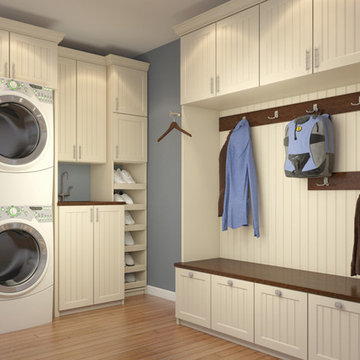
Merge laundry room and mudroom effortlessly, with stacked washer/dryer and a built-in sink and valet rod for hanging damp clothes.
Diseño de lavadero multiusos y en L pequeño con puertas de armario beige y lavadora y secadora apiladas
Diseño de lavadero multiusos y en L pequeño con puertas de armario beige y lavadora y secadora apiladas
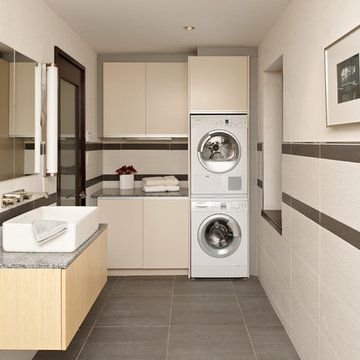
- Interior Designer: InUnison Design, Inc. - Christine Frisk
- Architect: TE Studio Ltd. - Tim Eian
- Builder: Moore Construction Services
Imagen de lavadero multiusos y en L actual con armarios con paneles lisos, puertas de armario beige, lavadora y secadora apiladas, suelo gris y encimeras grises
Imagen de lavadero multiusos y en L actual con armarios con paneles lisos, puertas de armario beige, lavadora y secadora apiladas, suelo gris y encimeras grises
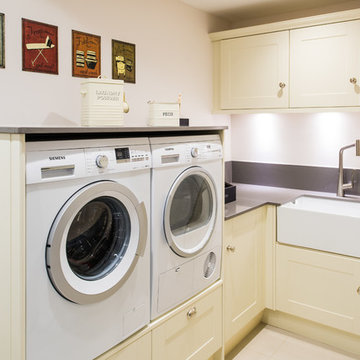
Foto de lavadero multiusos y en L clásico renovado pequeño con fregadero encastrado, armarios con paneles lisos, puertas de armario beige, paredes blancas, lavadora y secadora juntas y encimeras grises
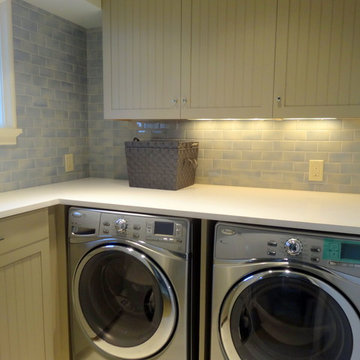
Modelo de cuarto de lavado en L contemporáneo pequeño con puertas de armario beige, encimera de laminado, lavadora y secadora juntas, paredes azules, suelo de baldosas de cerámica y armarios con paneles empotrados
253 fotos de lavaderos en L con puertas de armario beige
1