1.325 fotos de lavaderos en L con paredes grises
Filtrar por
Presupuesto
Ordenar por:Popular hoy
141 - 160 de 1325 fotos
Artículo 1 de 3

AV Architects + Builders
Location: Falls Church, VA, USA
Our clients were a newly-wed couple looking to start a new life together. With a love for the outdoors and theirs dogs and cats, we wanted to create a design that wouldn’t make them sacrifice any of their hobbies or interests. We designed a floor plan to allow for comfortability relaxation, any day of the year. We added a mudroom complete with a dog bath at the entrance of the home to help take care of their pets and track all the mess from outside. We added multiple access points to outdoor covered porches and decks so they can always enjoy the outdoors, not matter the time of year. The second floor comes complete with the master suite, two bedrooms for the kids with a shared bath, and a guest room for when they have family over. The lower level offers all the entertainment whether it’s a large family room for movie nights or an exercise room. Additionally, the home has 4 garages for cars – 3 are attached to the home and one is detached and serves as a workshop for him.
The look and feel of the home is informal, casual and earthy as the clients wanted to feel relaxed at home. The materials used are stone, wood, iron and glass and the home has ample natural light. Clean lines, natural materials and simple details for relaxed casual living.
Stacy Zarin Photography

Galley style laundry room with vintage laundry sink and work bench.
Photography by Spacecrafting
Foto de lavadero en L clásico renovado grande con pila para lavar, armarios abiertos, puertas de armario grises, encimera de laminado, paredes grises, suelo de baldosas de cerámica, lavadora y secadora juntas y suelo gris
Foto de lavadero en L clásico renovado grande con pila para lavar, armarios abiertos, puertas de armario grises, encimera de laminado, paredes grises, suelo de baldosas de cerámica, lavadora y secadora juntas y suelo gris

Imagen de cuarto de lavado en L clásico con paredes grises, armarios con paneles con relieve, puertas de armario azules, lavadora y secadora juntas y suelo gris

These homeowners told us they were so in love with some of the details in our Springbank Hill renovation that they wanted to see a couple of them in their own home - so we obliged! It was an honour to know that we nailed the design on the original so perfectly that another family would want to bring a similar version of it into their own home. In the kitchen, we knocked out the triangular island and the pantry to make way for a better layout with even more storage space for this young family. A fresh laundry room with ample cabinetry and a serene ensuite with a show-stopping black tub also brought a new look to what was once a dark and dated builder grade home.
Designer: Susan DeRidder of Live Well Interiors Inc.

Imagen de cuarto de lavado en L clásico renovado grande con fregadero bajoencimera, armarios con paneles empotrados, puertas de armario de madera en tonos medios, encimera de cuarzo compacto, salpicadero multicolor, salpicadero de azulejos en listel, paredes grises, suelo de baldosas de cerámica, lavadora y secadora juntas, suelo blanco y encimeras beige

Foto de cuarto de lavado en L tradicional renovado grande con fregadero bajoencimera, armarios con paneles empotrados, puertas de armario grises, encimera de mármol, paredes grises, suelo de baldosas de cerámica, lavadora y secadora juntas, suelo gris y encimeras grises

Diseño de cuarto de lavado en L tradicional renovado grande con fregadero bajoencimera, armarios estilo shaker, puertas de armario blancas, encimera de mármol, paredes grises, suelo de baldosas de cerámica, lavadora y secadora juntas y suelo blanco

Imagen de cuarto de lavado en L contemporáneo de tamaño medio con fregadero bajoencimera, armarios con paneles lisos, puertas de armario grises, encimera de laminado, paredes grises, suelo de baldosas de porcelana, lavadora y secadora apiladas y suelo gris

Lead Designer: Vawn Greany - Collaborative Interiors / Co-Designer: Trisha Gaffney Interiors / Cabinets: Dura Supreme provided by Collaborative Interiors / Contractor: Homeworks by Kelly / Photography: DC Photography
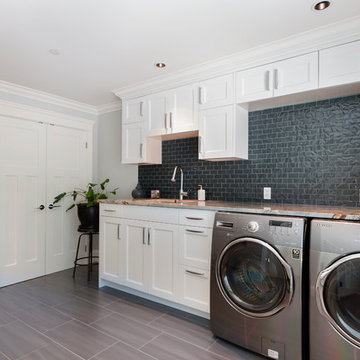
This whole home renovation in Maple Ridge, BC turned this already large rancher into a sprawling new home for this family of 5. Additions to this home totalled over 1,500 square feet on all sides of the home. One wing of the rancher houses rooms for the home-owners 3 sons and the other side is the parents retreat. A gourmet kitchen with and island 15 1/2 feet in length are the centre of this home. A beautiful family room and dining room are just off the kitchen, all featuring circular coffered ceilings. The home also has a gym, massive laundry/mud room, home theatre, custom wine room, and kids playroom. A large covered patio was added outside the large sliding doors which opens to have a 10' opening perfect for entertaining family and friends.
Paul Grdina Photography
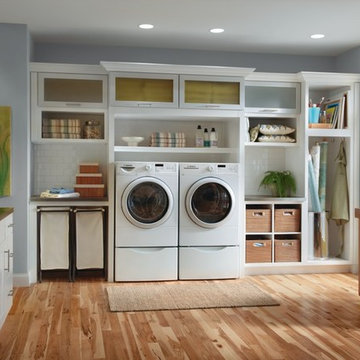
Imagen de lavadero multiusos y en L clásico grande con armarios tipo vitrina, puertas de armario blancas, lavadora y secadora juntas, suelo de madera en tonos medios y paredes grises

Photos by SpaceCrafting
Ejemplo de cuarto de lavado en L clásico renovado grande con fregadero sobremueble, armarios con paneles empotrados, puertas de armario blancas, encimera de esteatita, paredes grises, suelo de madera oscura, lavadora y secadora apiladas y suelo marrón
Ejemplo de cuarto de lavado en L clásico renovado grande con fregadero sobremueble, armarios con paneles empotrados, puertas de armario blancas, encimera de esteatita, paredes grises, suelo de madera oscura, lavadora y secadora apiladas y suelo marrón

Normandy Designer Kathryn O'Donovan was able to add more function to this room than originally thought possible. This laundry room now functions as a gift wrapping center and gardening center, with plenty of counter space for laundry and cabinetry for storage.
To learn more about Kathryn, visit http://www.normandybuilders.com/kathrynodonovan/
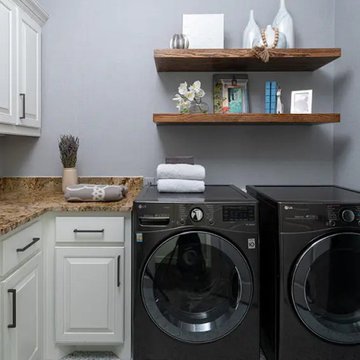
New to Dallas from California, this couple engaged us to fully furnish and partially renovate their new Frisco home. They were uncertain of what to do with their new-Texas sized house, nor did they know which style was most fitting, but we had loads of fun figuring that out with them! They knew they loved white and neutrals, yet needed to balance that affinity with functionality, suitable for their young children. We brought in furnishings with light toned woods, scaled to fill up their large spaces, along with light and bright performance fabrics that would hold up even with small children and a beloved (not so small) dog. Incorporating textures were key in keeping depth within the designs and appears in rugs, floor tiles, bedding, wallpaper, and fabrics throughout. The glass light fixtures, organic inspired artwork, and monochromatic tiles keep things feeling casually elegant and completely livable. All together, the result is just what they wanted…a beautiful, calm-inducing, comfortable place they are excited to call home.

The laundry area features a fun ceramic tile design with open shelving and storage above the machine space. Around the corner, you'll find a mudroom that carries the cabinet finishes into a built-in coat hanging and shoe storage space.

The laundry area features a fun ceramic tile design with open shelving and storage above the machine space.
Foto de cuarto de lavado en L campestre pequeño con armarios abiertos, puertas de armario marrones, encimera de cuarcita, salpicadero negro, salpicadero de azulejos de cemento, paredes grises, lavadora y secadora juntas y encimeras blancas
Foto de cuarto de lavado en L campestre pequeño con armarios abiertos, puertas de armario marrones, encimera de cuarcita, salpicadero negro, salpicadero de azulejos de cemento, paredes grises, lavadora y secadora juntas y encimeras blancas

Diseño de cuarto de lavado en L clásico renovado de tamaño medio con armarios estilo shaker, puertas de armario grises, encimera de madera, paredes grises, suelo de ladrillo, lavadora y secadora juntas, suelo gris y encimeras beige
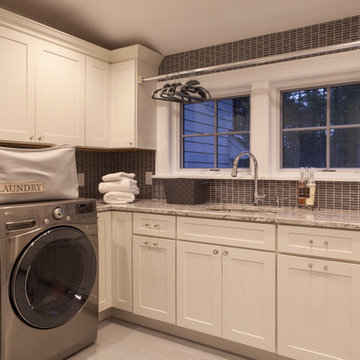
Interior Design: MDK Design
Photo Credit: Sam Gray Photography
Foto de cuarto de lavado en L clásico grande con fregadero de un seno, armarios con paneles empotrados, puertas de armario blancas, encimera de granito, paredes grises, suelo de baldosas de cerámica, lavadora y secadora juntas y suelo gris
Foto de cuarto de lavado en L clásico grande con fregadero de un seno, armarios con paneles empotrados, puertas de armario blancas, encimera de granito, paredes grises, suelo de baldosas de cerámica, lavadora y secadora juntas y suelo gris
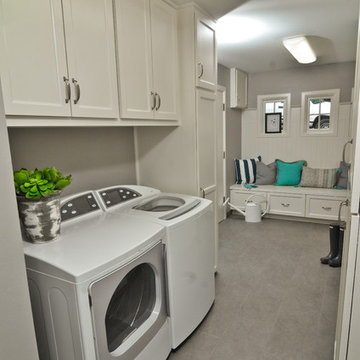
Photo by: Vern Uyetake
Imagen de armario lavadero en L clásico renovado de tamaño medio con armarios con paneles empotrados, puertas de armario blancas, paredes grises, suelo de baldosas de cerámica, lavadora y secadora juntas y suelo gris
Imagen de armario lavadero en L clásico renovado de tamaño medio con armarios con paneles empotrados, puertas de armario blancas, paredes grises, suelo de baldosas de cerámica, lavadora y secadora juntas y suelo gris

the mudroom was even with the first floor and included an interior stairway down to the garage level. Careful consideration was taken into account when laying out the wall and ceiling paneling to make sure all the beads align.
1.325 fotos de lavaderos en L con paredes grises
8