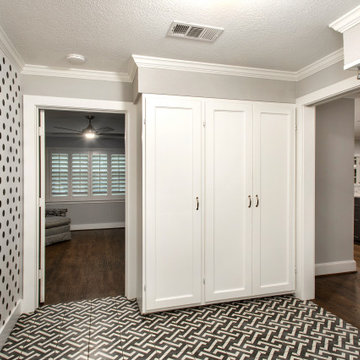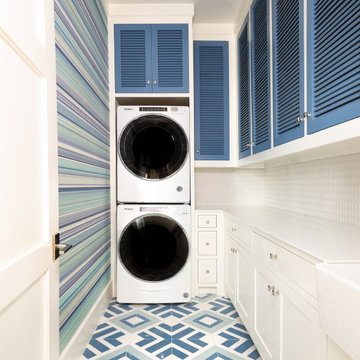105 fotos de lavaderos en L con papel pintado
Filtrar por
Presupuesto
Ordenar por:Popular hoy
1 - 20 de 105 fotos
Artículo 1 de 3

In this renovation, the once-framed closed-in double-door closet in the laundry room was converted to a locker storage system with room for roll-out laundry basket drawer and a broom closet. The laundry soap is contained in the large drawer beside the washing machine. Behind the mirror, an oversized custom medicine cabinet houses small everyday items such as shoe polish, small tools, masks...etc. The off-white cabinetry and slate were existing. To blend in the off-white cabinetry, walnut accents were added with black hardware.

Ejemplo de cuarto de lavado en L retro de tamaño medio con fregadero bajoencimera, armarios con paneles lisos, puertas de armario de madera en tonos medios, encimera de cuarcita, paredes blancas, suelo de baldosas de cerámica, lavadora y secadora juntas, suelo blanco, encimeras blancas y papel pintado

Foto de cuarto de lavado en L tradicional renovado de tamaño medio con fregadero bajoencimera, armarios con paneles empotrados, puertas de armario verdes, encimera de cuarzo compacto, suelo de baldosas de porcelana, lavadora y secadora juntas, suelo beige, encimeras blancas y papel pintado

With this fun wallpaper by Stroheim and this view, who would imagine laundry a chore in this charming laundry room? Cabinetry by Ascent Fine Cabinetry.

Modelo de cuarto de lavado en L clásico renovado de tamaño medio con fregadero encastrado, armarios estilo shaker, puertas de armario blancas, paredes grises, suelo de baldosas de porcelana, lavadora y secadora juntas, suelo gris, encimeras grises y papel pintado

There’s one trend the design world can’t get enough of in 2023: wallpaper!
Designers & homeowners alike aren’t shying away from bold patterns & colors this year.
Which wallpaper is your favorite? Comment a ? for the laundry room & a ? for the closet!

Ejemplo de lavadero en L tradicional renovado con fregadero bajoencimera, armarios con paneles empotrados, puertas de armario grises, paredes azules, lavadora y secadora apiladas, suelo azul, encimeras blancas y papel pintado

ATIID collaborated with these homeowners to curate new furnishings throughout the home while their down-to-the studs, raise-the-roof renovation, designed by Chambers Design, was underway. Pattern and color were everything to the owners, and classic “Americana” colors with a modern twist appear in the formal dining room, great room with gorgeous new screen porch, and the primary bedroom. Custom bedding that marries not-so-traditional checks and florals invites guests into each sumptuously layered bed. Vintage and contemporary area rugs in wool and jute provide color and warmth, grounding each space. Bold wallpapers were introduced in the powder and guest bathrooms, and custom draperies layered with natural fiber roman shades ala Cindy’s Window Fashions inspire the palettes and draw the eye out to the natural beauty beyond. Luxury abounds in each bathroom with gleaming chrome fixtures and classic finishes. A magnetic shade of blue paint envelops the gourmet kitchen and a buttery yellow creates a happy basement laundry room. No detail was overlooked in this stately home - down to the mudroom’s delightful dutch door and hard-wearing brick floor.
Photography by Meagan Larsen Photography

Built in the iconic neighborhood of Mount Curve, just blocks from the lakes, Walker Art Museum, and restaurants, this is city living at its best. Myrtle House is a design-build collaboration with Hage Homes and Regarding Design with expertise in Southern-inspired architecture and gracious interiors. With a charming Tudor exterior and modern interior layout, this house is perfect for all ages.

Reforma integral Sube Interiorismo www.subeinteriorismo.com
Biderbost Photo
Ejemplo de armario lavadero en L clásico renovado de tamaño medio con fregadero bajoencimera, armarios con paneles con relieve, puertas de armario grises, encimera de cuarzo compacto, salpicadero blanco, puertas de cuarzo sintético, paredes multicolor, suelo laminado, lavadora y secadora integrada, suelo marrón, encimeras blancas, bandeja y papel pintado
Ejemplo de armario lavadero en L clásico renovado de tamaño medio con fregadero bajoencimera, armarios con paneles con relieve, puertas de armario grises, encimera de cuarzo compacto, salpicadero blanco, puertas de cuarzo sintético, paredes multicolor, suelo laminado, lavadora y secadora integrada, suelo marrón, encimeras blancas, bandeja y papel pintado

Modelo de lavadero multiusos y en L moderno de tamaño medio con armarios estilo shaker, puertas de armario de madera clara, paredes grises, suelo de baldosas de porcelana, lavadora y secadora apiladas, suelo gris, encimeras blancas y papel pintado

Our clients were living in a Northwood Hills home in Dallas that was built in 1968. Some updates had been done but none really to the main living areas in the front of the house. They love to entertain and do so frequently but the layout of their house wasn’t very functional. There was a galley kitchen, which was mostly shut off to the rest of the home. They were not using the formal living and dining room in front of your house, so they wanted to see how this space could be better utilized. They wanted to create a more open and updated kitchen space that fits their lifestyle. One idea was to turn part of this space into an office, utilizing the bay window with the view out of the front of the house. Storage was also a necessity, as they entertain often and need space for storing those items they use for entertaining. They would also like to incorporate a wet bar somewhere!
We demoed the brick and paneling from all of the existing walls and put up drywall. The openings on either side of the fireplace and through the entryway were widened and the kitchen was completely opened up. The fireplace surround is changed to a modern Emser Esplanade Trail tile, versus the chunky rock it was previously. The ceiling was raised and leveled out and the beams were removed throughout the entire area. Beautiful Olympus quartzite countertops were installed throughout the kitchen and butler’s pantry with white Chandler cabinets and Grace 4”x12” Bianco tile backsplash. A large two level island with bar seating for guests was built to create a little separation between the kitchen and dining room. Contrasting black Chandler cabinets were used for the island, as well as for the bar area, all with the same 6” Emtek Alexander pulls. A Blanco low divide metallic gray kitchen sink was placed in the center of the island with a Kohler Bellera kitchen faucet in vibrant stainless. To finish off the look three Iconic Classic Globe Small Pendants in Antiqued Nickel pendant lights were hung above the island. Black Supreme granite countertops with a cool leathered finish were installed in the wet bar, The backsplash is Choice Fawn gloss 4x12” tile, which created a little different look than in the kitchen. A hammered copper Hayden square sink was installed in the bar, giving it that cool bar feel with the black Chandler cabinets. Off the kitchen was a laundry room and powder bath that were also updated. They wanted to have a little fun with these spaces, so the clients chose a geometric black and white Bella Mori 9x9” porcelain tile. Coordinating black and white polka dot wallpaper was installed in the laundry room and a fun floral black and white wallpaper in the powder bath. A dark bronze Metal Mirror with a shelf was installed above the porcelain pedestal sink with simple floating black shelves for storage.
Their butlers pantry, the added storage space, and the overall functionality has made entertaining so much easier and keeps unwanted things out of sight, whether the guests are sitting at the island or at the wet bar! The clients absolutely love their new space and the way in which has transformed their lives and really love entertaining even more now!

Imagen de cuarto de lavado en L moderno de tamaño medio con fregadero de un seno, armarios estilo shaker, puertas de armario blancas, encimera de cuarzo compacto, salpicadero blanco, salpicadero de azulejos de porcelana, paredes blancas, suelo de madera en tonos medios, lavadora y secadora apiladas, suelo marrón, encimeras grises y papel pintado

Summary of Scope: gut renovation/reconfiguration of kitchen, coffee bar, mudroom, powder room, 2 kids baths, guest bath, master bath and dressing room, kids study and playroom, study/office, laundry room, restoration of windows, adding wallpapers and window treatments
Background/description: The house was built in 1908, my clients are only the 3rd owners of the house. The prior owner lived there from 1940s until she died at age of 98! The old home had loads of character and charm but was in pretty bad condition and desperately needed updates. The clients purchased the home a few years ago and did some work before they moved in (roof, HVAC, electrical) but decided to live in the house for a 6 months or so before embarking on the next renovation phase. I had worked with the clients previously on the wife's office space and a few projects in a previous home including the nursery design for their first child so they reached out when they were ready to start thinking about the interior renovations. The goal was to respect and enhance the historic architecture of the home but make the spaces more functional for this couple with two small kids. Clients were open to color and some more bold/unexpected design choices. The design style is updated traditional with some eclectic elements. An early design decision was to incorporate a dark colored french range which would be the focal point of the kitchen and to do dark high gloss lacquered cabinets in the adjacent coffee bar, and we ultimately went with dark green.

Ejemplo de cuarto de lavado en L tradicional con fregadero sobremueble, armarios con paneles empotrados, puertas de armario verdes, paredes azules, suelo de ladrillo, lavadora y secadora juntas, suelo rojo, encimeras blancas y papel pintado

Foto de cuarto de lavado en L clásico renovado con fregadero bajoencimera, armarios estilo shaker, puertas de armario blancas, salpicadero multicolor, paredes multicolor, lavadora y secadora juntas, suelo multicolor, encimeras blancas y papel pintado

Imagen de lavadero multiusos y en L campestre con fregadero sobremueble, armarios con paneles empotrados, puertas de armario rojas, encimera de granito, paredes multicolor, suelo de pizarra, lavadora y secadora escondidas, suelo multicolor, encimeras blancas y papel pintado

Imagen de cuarto de lavado en L clásico con armarios estilo shaker, puertas de armario verdes, paredes multicolor, lavadora y secadora juntas, suelo verde, encimeras blancas y papel pintado

Pillar Homes Spring Preview 2020 - Spacecrafting Photography
Foto de cuarto de lavado en L tradicional renovado de tamaño medio con fregadero encastrado, puertas de armario blancas, paredes verdes, suelo de baldosas de cerámica, lavadora y secadora juntas, suelo beige, armarios estilo shaker, encimeras blancas y papel pintado
Foto de cuarto de lavado en L tradicional renovado de tamaño medio con fregadero encastrado, puertas de armario blancas, paredes verdes, suelo de baldosas de cerámica, lavadora y secadora juntas, suelo beige, armarios estilo shaker, encimeras blancas y papel pintado

Diseño de lavadero en L clásico renovado con fregadero sobremueble, armarios con puertas mallorquinas, puertas de armario azules, paredes multicolor, lavadora y secadora apiladas, suelo multicolor, encimeras blancas y papel pintado
105 fotos de lavaderos en L con papel pintado
1