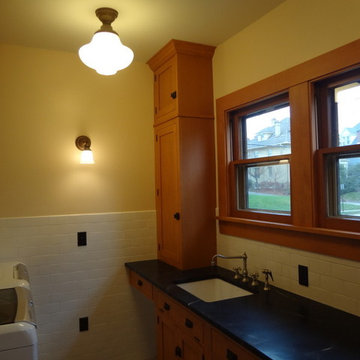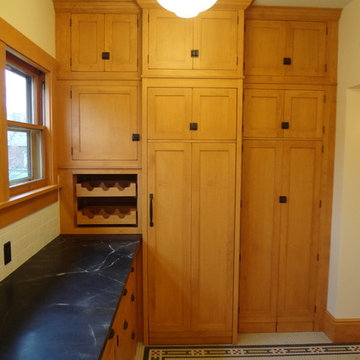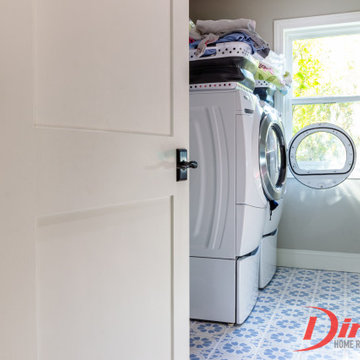213 fotos de lavaderos de estilo de casa de campo
Filtrar por
Presupuesto
Ordenar por:Popular hoy
121 - 140 de 213 fotos
Artículo 1 de 3
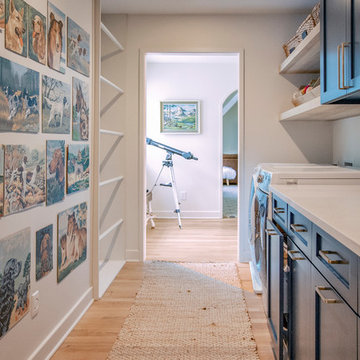
Modelo de lavadero multiusos y de galera campestre de tamaño medio con fregadero sobremueble, armarios estilo shaker, puertas de armario azules, encimera de cuarzo compacto, paredes blancas, suelo de madera clara, lavadora y secadora juntas, suelo marrón y encimeras blancas
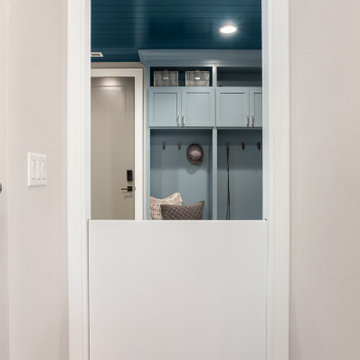
Imagen de lavadero campestre grande con puertas de armario azules, encimera de madera, salpicadero azul, salpicadero de azulejos de cerámica, paredes grises, suelo de baldosas de cerámica, suelo gris y encimeras marrones
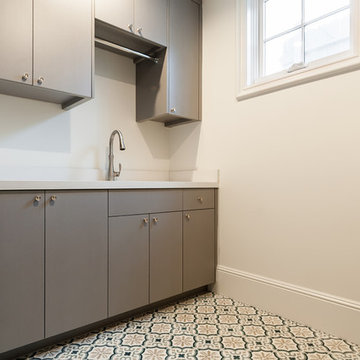
Modelo de cuarto de lavado de estilo de casa de campo de tamaño medio con armarios con paneles lisos, puertas de armario grises, paredes blancas, suelo de baldosas de cerámica, suelo multicolor y encimeras blancas
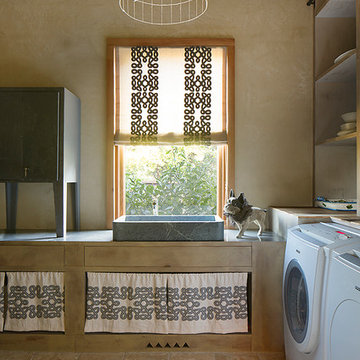
Foto de cuarto de lavado campestre de tamaño medio con puertas de armario de madera clara, paredes beige, suelo de piedra caliza, fregadero de un seno y lavadora y secadora juntas
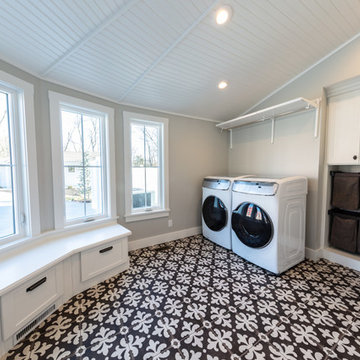
Maggie McClanahan
Ejemplo de lavadero campestre extra grande con puertas de armario blancas, paredes grises, suelo de baldosas de cerámica, lavadora y secadora juntas, suelo multicolor y encimeras blancas
Ejemplo de lavadero campestre extra grande con puertas de armario blancas, paredes grises, suelo de baldosas de cerámica, lavadora y secadora juntas, suelo multicolor y encimeras blancas
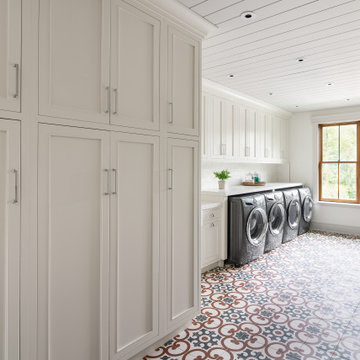
This expansive laundry room features 3 sets of washers and dryers and custom Plain & Fancy inset cabinetry. It includes a farmhouse sink, tons of folding space and 2 large storage cabinets for laundry and kitchen supplies.

Neptune Laundry room
Modelo de cuarto de lavado lineal de estilo de casa de campo de tamaño medio con fregadero sobremueble, armarios con rebordes decorativos, encimera de cuarcita, salpicadero azul, salpicadero de azulejos de cerámica, paredes grises, suelo de baldosas de cerámica, lavadora y secadora apiladas, suelo azul y encimeras grises
Modelo de cuarto de lavado lineal de estilo de casa de campo de tamaño medio con fregadero sobremueble, armarios con rebordes decorativos, encimera de cuarcita, salpicadero azul, salpicadero de azulejos de cerámica, paredes grises, suelo de baldosas de cerámica, lavadora y secadora apiladas, suelo azul y encimeras grises
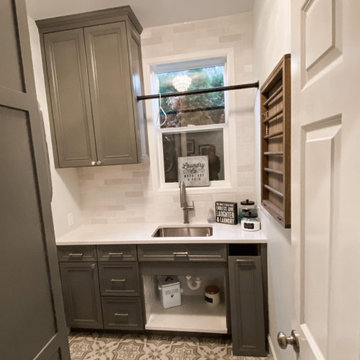
Laundry room reveal! Swipe to see before shot of this flip! Moved washer and dryer and sink around for more efficient use of one of the busiest rooms in the house. Is your laundry room running efficiently?
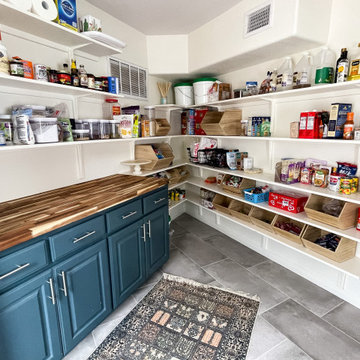
This pantry is located behind the kitchen and joins into the laundry room.
Diseño de lavadero multiusos y de galera de estilo de casa de campo grande con fregadero bajoencimera, armarios abiertos, puertas de armario azules, encimera de madera, paredes blancas, suelo de baldosas de cerámica, lavadora y secadora juntas, suelo gris y encimeras marrones
Diseño de lavadero multiusos y de galera de estilo de casa de campo grande con fregadero bajoencimera, armarios abiertos, puertas de armario azules, encimera de madera, paredes blancas, suelo de baldosas de cerámica, lavadora y secadora juntas, suelo gris y encimeras marrones
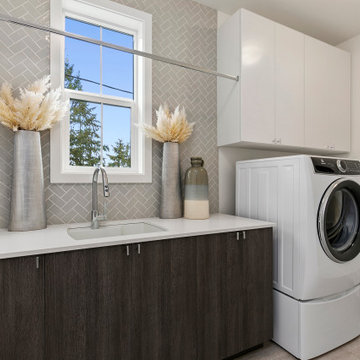
The Meadow's Laundry Room is a functional and stylish space designed to make laundry tasks easier. It features a sleek white countertop that offers ample workspace for folding and sorting clothes. Dark wooden cabinets provide plenty of storage for laundry essentials and help keep the room organized. The white laundry machine blends seamlessly with the surroundings, while the gray flooring adds a touch of sophistication. White upper cabinets provide additional storage options, keeping supplies and detergents within easy reach. Gray tiles on the floor create a clean and modern look, while the white walls contribute to a bright and fresh atmosphere. The Meadow's Laundry Room is a practical and well-designed space that combines functionality with aesthetic appeal.

The client wanted a spare room off the kitchen transformed into a bright and functional laundry room with custom designed millwork, cabinetry, doors, and plenty of counter space. All this while respecting her preference for French-Country styling and traditional decorative elements. She also wanted to add functional storage with space to air dry her clothes and a hide-away ironing board. We brightened it up with the off-white millwork, ship lapped ceiling and the gorgeous beadboard. We imported from Scotland the delicate lace for the custom curtains on the doors and cabinets. The custom Quartzite countertop covers the washer and dryer and was also designed into the cabinetry wall on the other side. This fabulous laundry room is well outfitted with integrated appliances, custom cabinets, and a lot of storage with extra room for sorting and folding clothes. A pure pleasure!
Materials used:
Taj Mahal Quartzite stone countertops, Custom wood cabinetry lacquered with antique finish, Heated white-oak wood floor, apron-front porcelain utility sink, antique vintage glass pendant lighting, Lace imported from Scotland for doors and cabinets, French doors and sidelights with beveled glass, beadboard on walls and for open shelving, shiplap ceilings with recessed lighting.
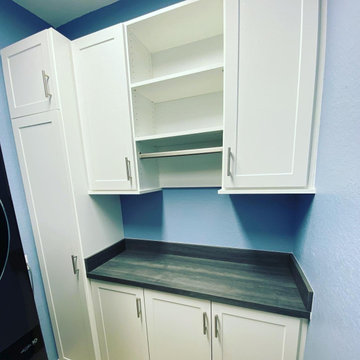
Laundry cabinetry installed by Closet Factory, Fort Myers, FL.
Installed in Lehigh @ The Club at Westminster community.
Foto de lavadero de estilo de casa de campo con armarios estilo shaker, puertas de armario blancas, encimera de laminado, salpicadero verde, lavadora y secadora apiladas y encimeras grises
Foto de lavadero de estilo de casa de campo con armarios estilo shaker, puertas de armario blancas, encimera de laminado, salpicadero verde, lavadora y secadora apiladas y encimeras grises
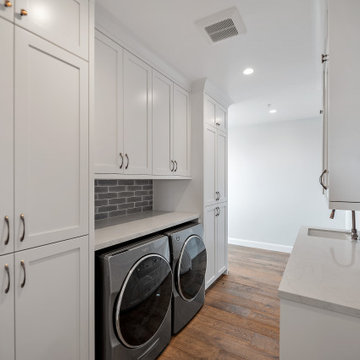
Every remodeling project presents its own unique challenges. This client’s original remodel vision was to replace an outdated kitchen, optimize ocean views with new decking and windows, updated the mother-in-law’s suite, and add a new loft. But all this changed one historic day when the Woolsey Fire swept through Malibu in November 2018 and leveled this neighborhood, including our remodel, which was underway.
Shifting to a ground-up design-build project, the JRP team worked closely with the homeowners through every step of designing, permitting, and building their new home. As avid horse owners, the redesign inspiration started with their love of rustic farmhouses and through the design process, turned into a more refined modern farmhouse reflected in the clean lines of white batten siding, and dark bronze metal roofing.
Starting from scratch, the interior spaces were repositioned to take advantage of the ocean views from all the bedrooms, kitchen, and open living spaces. The kitchen features a stacked chiseled edge granite island with cement pendant fixtures and rugged concrete-look perimeter countertops. The tongue and groove ceiling is repeated on the stove hood for a perfectly coordinated style. A herringbone tile pattern lends visual contrast to the cooking area. The generous double-section kitchen sink features side-by-side faucets.
Bi-fold doors and windows provide unobstructed sweeping views of the natural mountainside and ocean views. Opening the windows creates a perfect pass-through from the kitchen to outdoor entertaining. The expansive wrap-around decking creates the ideal space to gather for conversation and outdoor dining or soak in the California sunshine and the remarkable Pacific Ocean views.
Photographer: Andrew Orozco
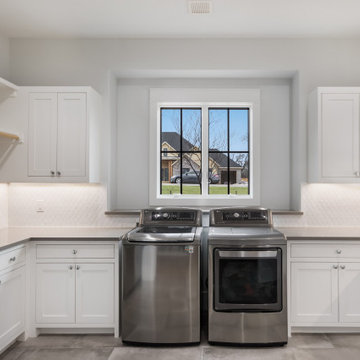
Step into the laundry room oasis, featuring stainless steel appliances and a charming box window behind the washer and dryer, creating a focal point in the space. Additional amenities include an extra refrigerator, ample cabinet space, hanging racks, and spacious countertops. With hard tile flooring and a ceramic backsplash, the pristine white surroundings exude cleanliness and modernity.
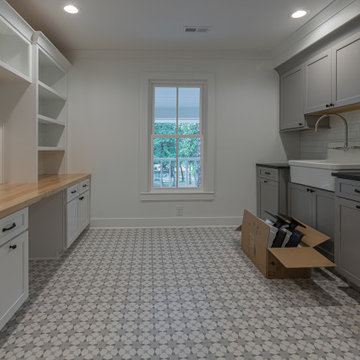
Photo shoot of beautifully renovation historic home in the Sandhills of NC. A lovely home, I could not get enough of. Without a doubt, professional photos are the most critical component of an online marketing campaign for Builders, Designers, Real Estate Agents and Sellers. This stunning home is an example of superior renovation and design. Renovation by Copper and Walnut Interior Designers and construction by Latitude Builders.

Modelo de cuarto de lavado en U de estilo de casa de campo extra grande con fregadero bajoencimera, armarios estilo shaker, puertas de armario blancas, encimera de cuarcita, salpicadero beige, salpicadero de azulejos de porcelana, paredes beige, suelo de baldosas de porcelana, lavadora y secadora apiladas, suelo multicolor, encimeras blancas y madera
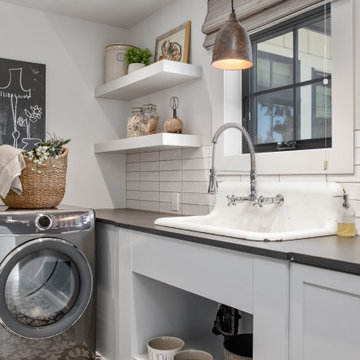
This laundry rom has a vintage farmhouse sink that was originally here at this house before the remodel. Open shelving for all the decor. Ceramic mosaic subway tiles as backsplash, leathered black quartz countertops, and gray shaker cabinets.
213 fotos de lavaderos de estilo de casa de campo
7
