73 fotos de lavaderos costeros con encimera de laminado
Filtrar por
Presupuesto
Ordenar por:Popular hoy
1 - 20 de 73 fotos
Artículo 1 de 3

Diseño de cuarto de lavado de galera marinero grande con fregadero encastrado, puertas de armario azules, encimera de laminado, suelo vinílico, lavadora y secadora juntas, suelo gris, encimeras grises, armarios estilo shaker y paredes beige

Modern scandinavian inspired laundry. Features grey and white encaustic patterned floor tiles, pale blue wall tiles and chrome taps.
Diseño de cuarto de lavado lineal marinero de tamaño medio con fregadero encastrado, armarios con paneles lisos, puertas de armario blancas, encimera de laminado, salpicadero azul, salpicadero de azulejos de porcelana, paredes blancas, suelo de baldosas de porcelana, lavadora y secadora apiladas, suelo gris y encimeras blancas
Diseño de cuarto de lavado lineal marinero de tamaño medio con fregadero encastrado, armarios con paneles lisos, puertas de armario blancas, encimera de laminado, salpicadero azul, salpicadero de azulejos de porcelana, paredes blancas, suelo de baldosas de porcelana, lavadora y secadora apiladas, suelo gris y encimeras blancas

Jonathan Edwards
Foto de lavadero multiusos marinero grande con fregadero encastrado, armarios con paneles empotrados, puertas de armario blancas, encimera de laminado, paredes azules, suelo de mármol y lavadora y secadora juntas
Foto de lavadero multiusos marinero grande con fregadero encastrado, armarios con paneles empotrados, puertas de armario blancas, encimera de laminado, paredes azules, suelo de mármol y lavadora y secadora juntas

This laundry room design is exactly what every home needs! As a dedicated utility, storage, and laundry room, it includes space to store laundry supplies, pet products, and much more. It also incorporates a utility sink, countertop, and dedicated areas to sort dirty clothes and hang wet clothes to dry. The space also includes a relaxing bench set into the wall of cabinetry.
Photos by Susan Hagstrom
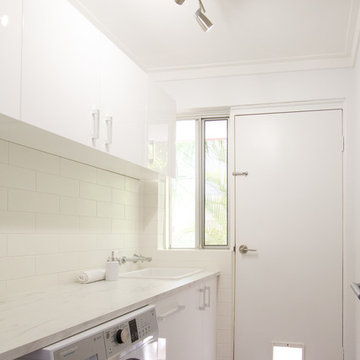
Richard Kong Photography
Modelo de cuarto de lavado lineal costero pequeño con fregadero encastrado, puertas de armario blancas, encimera de laminado, paredes blancas, suelo vinílico y lavadora y secadora juntas
Modelo de cuarto de lavado lineal costero pequeño con fregadero encastrado, puertas de armario blancas, encimera de laminado, paredes blancas, suelo vinílico y lavadora y secadora juntas
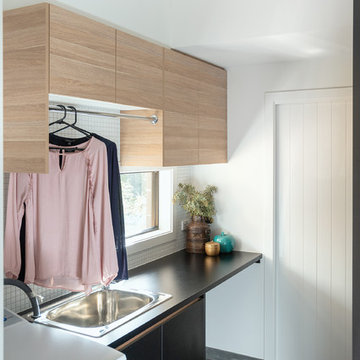
Warren Reed
Foto de cuarto de lavado de galera costero pequeño con fregadero encastrado, puertas de armario negras, encimera de laminado, paredes blancas, suelo de baldosas de porcelana, suelo gris y encimeras negras
Foto de cuarto de lavado de galera costero pequeño con fregadero encastrado, puertas de armario negras, encimera de laminado, paredes blancas, suelo de baldosas de porcelana, suelo gris y encimeras negras
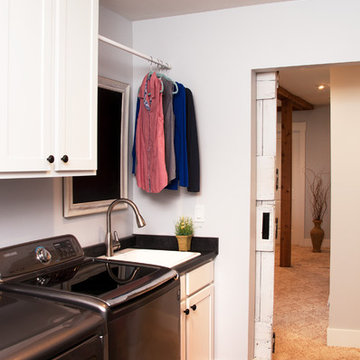
Barry Elz Photography
Imagen de cuarto de lavado lineal costero de tamaño medio con fregadero de un seno, armarios estilo shaker, puertas de armario blancas, encimera de laminado, paredes grises, suelo de baldosas de porcelana y lavadora y secadora juntas
Imagen de cuarto de lavado lineal costero de tamaño medio con fregadero de un seno, armarios estilo shaker, puertas de armario blancas, encimera de laminado, paredes grises, suelo de baldosas de porcelana y lavadora y secadora juntas

New laundry room with removable ceiling to access plumbing for future kitchen remodel. Soffit on upper left accomodates heating ducts from new furnace room (accecssed by door to the left of the sink). Painted cabinets, painted concrete floor and built in hanging rod make for functional laundry space.
Photo by David Hiser

Diseño de cuarto de lavado lineal costero de tamaño medio con fregadero encastrado, armarios con paneles lisos, puertas de armario azules, encimera de laminado, salpicadero rosa, salpicadero de azulejos de porcelana, paredes blancas, suelo de baldosas de porcelana, lavadora y secadora juntas, suelo gris y encimeras marrones
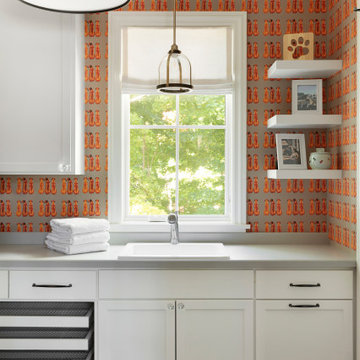
Not many clients as for Dog wallpaper - but when they love Rhodesian Ridgebacks as much as this family, then you hunt for the right one! This Spoonflower wallpaper brings so much interest to this custom laundry, complete with drying racks, floating shelves for doggy treats and tile floor for easy cleaning.

Forget just one room with a view—Lochley has almost an entire house dedicated to capturing nature’s best views and vistas. Make the most of a waterside or lakefront lot in this economical yet elegant floor plan, which was tailored to fit a narrow lot and has more than 1,600 square feet of main floor living space as well as almost as much on its upper and lower levels. A dovecote over the garage, multiple peaks and interesting roof lines greet guests at the street side, where a pergola over the front door provides a warm welcome and fitting intro to the interesting design. Other exterior features include trusses and transoms over multiple windows, siding, shutters and stone accents throughout the home’s three stories. The water side includes a lower-level walkout, a lower patio, an upper enclosed porch and walls of windows, all designed to take full advantage of the sun-filled site. The floor plan is all about relaxation – the kitchen includes an oversized island designed for gathering family and friends, a u-shaped butler’s pantry with a convenient second sink, while the nearby great room has built-ins and a central natural fireplace. Distinctive details include decorative wood beams in the living and kitchen areas, a dining area with sloped ceiling and decorative trusses and built-in window seat, and another window seat with built-in storage in the den, perfect for relaxing or using as a home office. A first-floor laundry and space for future elevator make it as convenient as attractive. Upstairs, an additional 1,200 square feet of living space include a master bedroom suite with a sloped 13-foot ceiling with decorative trusses and a corner natural fireplace, a master bath with two sinks and a large walk-in closet with built-in bench near the window. Also included is are two additional bedrooms and access to a third-floor loft, which could functions as a third bedroom if needed. Two more bedrooms with walk-in closets and a bath are found in the 1,300-square foot lower level, which also includes a secondary kitchen with bar, a fitness room overlooking the lake, a recreation/family room with built-in TV and a wine bar perfect for toasting the beautiful view beyond.
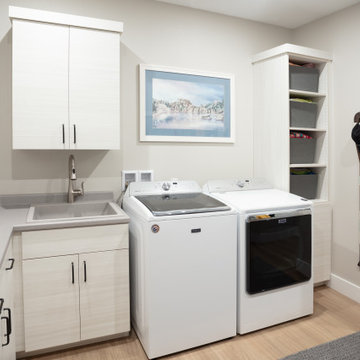
This simple laundry room makes for the perfect spot to store lake towels and toys. Also a great area for dropping those wet towels and bathing suits after a long day in the sunshine and lake water!

This laundry room design is exactly what every home needs! As a dedicated utility, storage, and laundry room, it includes space to store laundry supplies, pet products, and much more. It also incorporates a utility sink, countertop, and dedicated areas to sort dirty clothes and hang wet clothes to dry. The space also includes a relaxing bench set into the wall of cabinetry.
Photos by Susan Hagstrom
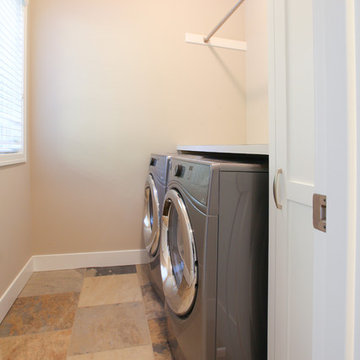
Bigger is not always better, but something of highest quality is. This amazing, size-appropriate Lake Michigan cottage is just that. Nestled in an existing historic stretch of Lake Michigan cottages, this new construction was built to fit in the neighborhood, but outperform any other home in the area concerning energy consumption, LEED certification and functionality. It features 3 bedrooms, 3 bathrooms, an open concept kitchen/living room, a separate mudroom entrance and a separate laundry. This small (but smart) cottage is perfect for any family simply seeking a retreat without the stress of a big lake home. The interior details include quartz and granite countertops, stainless appliances, quarter-sawn white oak floors, Pella windows, and beautiful finishing fixtures. The dining area was custom designed, custom built, and features both new and reclaimed elements. The exterior displays Smart-Side siding and trim details and has a large EZE-Breeze screen porch for additional dining and lounging. This home owns all the best products and features of a beach house, with no wasted space. Cottage Home is the premiere builder on the shore of Lake Michigan, between the Indiana border and Holland.
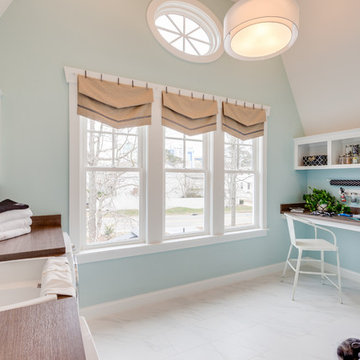
Jonathan Edwards
Diseño de lavadero multiusos y en U marinero grande con armarios con paneles empotrados, puertas de armario blancas, encimera de laminado, paredes azules, suelo de mármol, lavadora y secadora juntas y fregadero sobremueble
Diseño de lavadero multiusos y en U marinero grande con armarios con paneles empotrados, puertas de armario blancas, encimera de laminado, paredes azules, suelo de mármol, lavadora y secadora juntas y fregadero sobremueble
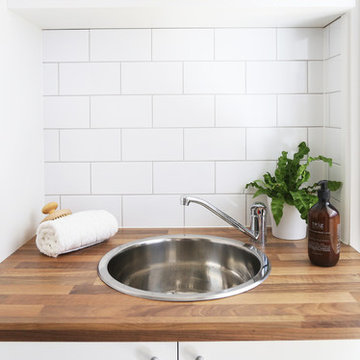
Coastal style Laundry, custom designed cabinetry
Photography by Louise Roche, The Design Villa
Foto de cuarto de lavado de galera marinero pequeño con armarios con paneles lisos, puertas de armario blancas, encimera de laminado, paredes beige, fregadero de un seno y suelo de baldosas de cerámica
Foto de cuarto de lavado de galera marinero pequeño con armarios con paneles lisos, puertas de armario blancas, encimera de laminado, paredes beige, fregadero de un seno y suelo de baldosas de cerámica
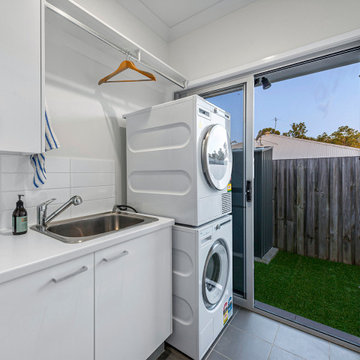
New cabinetry, interior decoration and styling in the laundry room of this Brook Street Renovation
Modelo de lavadero lineal marinero pequeño con fregadero encastrado, armarios con paneles lisos, puertas de armario blancas, encimera de laminado, paredes blancas, suelo de baldosas de cerámica, lavadora y secadora apiladas, suelo gris y encimeras blancas
Modelo de lavadero lineal marinero pequeño con fregadero encastrado, armarios con paneles lisos, puertas de armario blancas, encimera de laminado, paredes blancas, suelo de baldosas de cerámica, lavadora y secadora apiladas, suelo gris y encimeras blancas
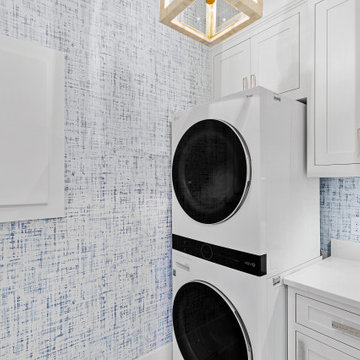
Ejemplo de cuarto de lavado de galera costero de tamaño medio con armarios con paneles empotrados, puertas de armario blancas, encimera de laminado, paredes azules, lavadora y secadora apiladas, encimeras blancas y papel pintado
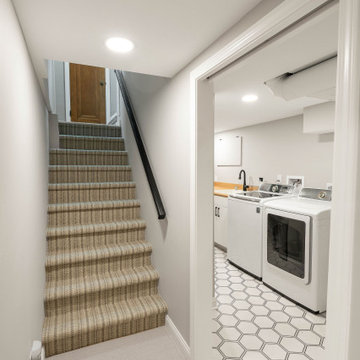
Wilsonart laundry countertop – color Natural Rift - Standard laminate with fine velvet finish
Ejemplo de lavadero lineal costero de tamaño medio con fregadero encastrado, armarios con paneles lisos, encimera de laminado, paredes grises, suelo vinílico, lavadora y secadora juntas y encimeras beige
Ejemplo de lavadero lineal costero de tamaño medio con fregadero encastrado, armarios con paneles lisos, encimera de laminado, paredes grises, suelo vinílico, lavadora y secadora juntas y encimeras beige
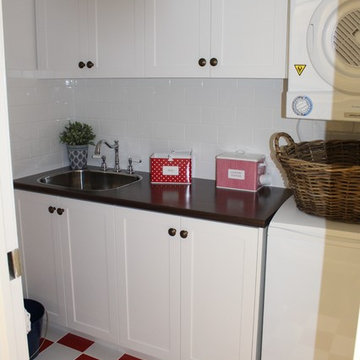
Ejemplo de cuarto de lavado lineal marinero pequeño con fregadero encastrado, armarios estilo shaker, puertas de armario blancas, encimera de laminado, paredes blancas, lavadora y secadora apiladas y suelo rojo
73 fotos de lavaderos costeros con encimera de laminado
1