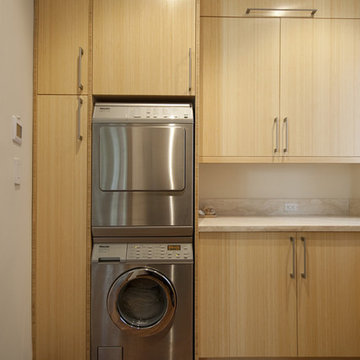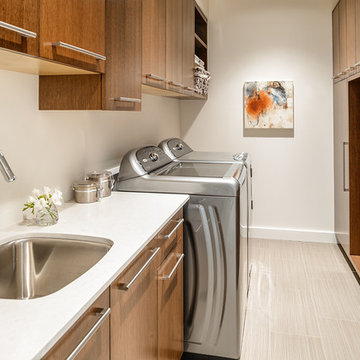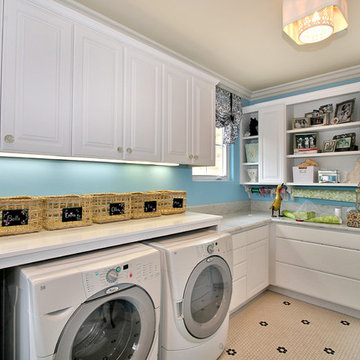16 fotos de lavaderos contemporáneos
Filtrar por
Presupuesto
Ordenar por:Popular hoy
1 - 16 de 16 fotos
Artículo 1 de 3
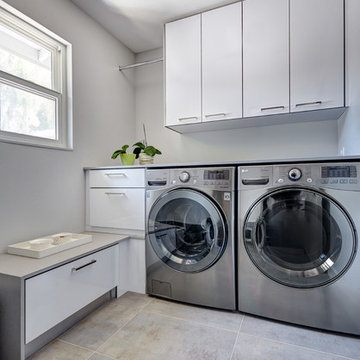
This client grew up in this 1950’s family home and has now become owner in his adult life. Designing and remodeling this childhood home that the client was very bonded and familiar with was a tall order. This modern twist of original mid-century style combined with an eclectic fusion of modern day materials and concepts fills the room with a powerful presence while maintaining its clean lined austerity and elegance. The kitchen was part of a grander complete home re-design and remodel.
A modern version of a mid-century His and Hers grand master bathroom was created to include all the amenities and nothing left behind! This bathroom has so much noticeable and hidden “POW” that commands its peaceful spa feeling with a lot of attitude. Maintaining ultra-clean lines yet delivering ample design interest at every detail, This bathroom is eclectically a one of a kind luxury statement.
The concept in the laundry room was to create a simple, easy to use and clean space with ample storage and a place removed from the central part of the home to house the necessity of the cats and their litter box needs. There was no need for glamour in the laundry room yet we were able to create a simple highly utilitarian space.
If there is one room in the home that requires frequent visitors to thoroughly enjoy with a huge element of surprise, it’s the powder room! This is a room where you know that eventually, every guest will visit. Knowing this, we created a bold statement with layers of intrigue that would leave ample room for fun conversation with your guests upon their prolonged exit. We kept the lights dim here for that intriguing experience of crafted elegance and created ambiance. The walls of peeling metallic rust are the welcoming gesture to a powder room experience of defiance and elegant mystical complexity.
It's a lucky house guest indeed who gets to stay in this newly remodeled home. This on-suite bathroom allows them their own space and privacy. Both Bedroom and Bathroom offer plenty of storage for an extended stay. Rift White Oak cabinets and sleek Silestone counters make a lovely combination in the bathroom while the bedroom showcases textured white cabinets with a dark walnut wrap.
Photo credit: Fred Donham of PhotographerLink
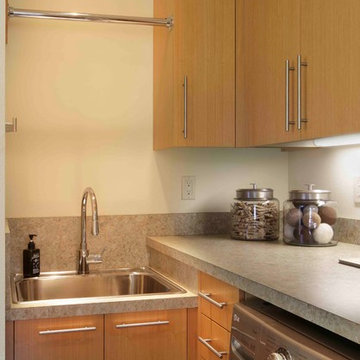
Built from the ground up on 80 acres outside Dallas, Oregon, this new modern ranch house is a balanced blend of natural and industrial elements. The custom home beautifully combines various materials, unique lines and angles, and attractive finishes throughout. The property owners wanted to create a living space with a strong indoor-outdoor connection. We integrated built-in sky lights, floor-to-ceiling windows and vaulted ceilings to attract ample, natural lighting. The master bathroom is spacious and features an open shower room with soaking tub and natural pebble tiling. There is custom-built cabinetry throughout the home, including extensive closet space, library shelving, and floating side tables in the master bedroom. The home flows easily from one room to the next and features a covered walkway between the garage and house. One of our favorite features in the home is the two-sided fireplace – one side facing the living room and the other facing the outdoor space. In addition to the fireplace, the homeowners can enjoy an outdoor living space including a seating area, in-ground fire pit and soaking tub.
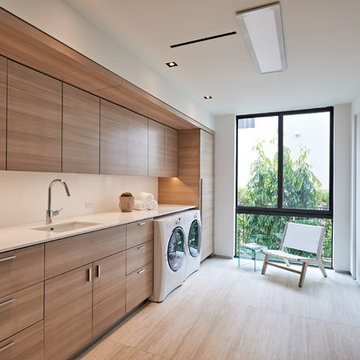
Diseño de cuarto de lavado contemporáneo con fregadero bajoencimera, armarios con paneles lisos, lavadora y secadora juntas, suelo beige, encimeras blancas y puertas de armario de madera oscura
Encuentra al profesional adecuado para tu proyecto
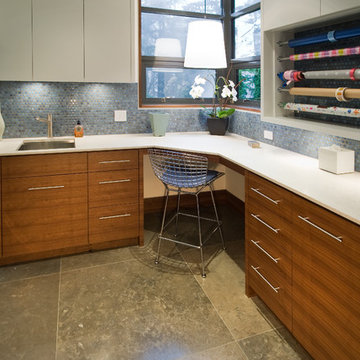
For all inquiries regarding cabinetry please call us at 604 795 3522 or email us at contactus@oldworldkitchens.com.
Unfortunately we are unable to provide information regarding content unrelated to our cabinetry.
Photography: Bob Young (bobyoungphoto.com)
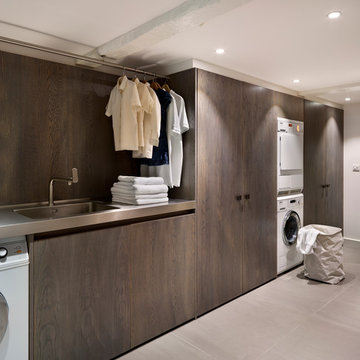
Modelo de cuarto de lavado actual con fregadero integrado, lavadora y secadora apiladas, encimera de acero inoxidable y encimeras grises
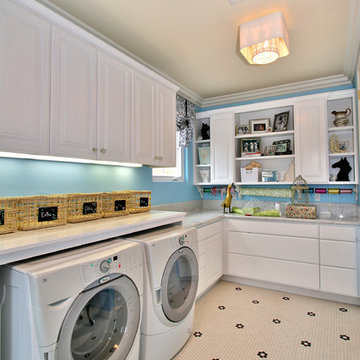
Imagen de lavadero contemporáneo con puertas de armario blancas y suelo blanco

Normandy Designer Kathryn O'Donovan was able to add more function to this room than originally thought possible. This laundry room now functions as a gift wrapping center and gardening center, with plenty of counter space for laundry and cabinetry for storage.
To learn more about Kathryn, visit http://www.normandybuilders.com/kathrynodonovan/
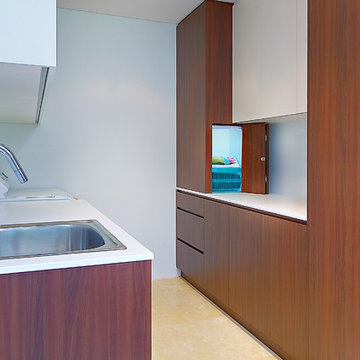
Impala just completed this stunning kitchen! The brief was to design a kitchen with warmth and impressive textures to suit the house which spanned over four levels. The design needed to allow for casual eating in the kitchen, ample preparation and storage areas. Utilitarian bench tops were selected for the preparation zones on the island and adjacent to the cooktop. A thick recycled timber slab was installed for the lowered eating zone and a stunning transparent marble for the splashback and display niche. Joinery was manufactured from timber veneer and polyurethane. Critical to the modern, sleek design was that the kitchen had minimum handles. Two handles were used on the larger doors for the fridge and lift-up cabinet which concealed the microwave. To balance the design, decorative timber panels were installed on the ceiling over the island. As storage was also a priority, a walk in pantry was installed which can be accessed at the far left by pushing a timber veneer panel.
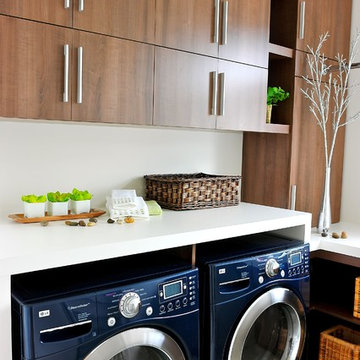
Nathalie Lévesque, Kitchen & Bath Designer
Ejemplo de lavadero actual con armarios con paneles lisos, puertas de armario de madera oscura y lavadora y secadora juntas
Ejemplo de lavadero actual con armarios con paneles lisos, puertas de armario de madera oscura y lavadora y secadora juntas

Modelo de lavadero multiusos y lineal actual de tamaño medio con armarios con paneles lisos, puertas de armario de madera clara, paredes blancas, suelo de madera clara, lavadora y secadora apiladas y suelo beige
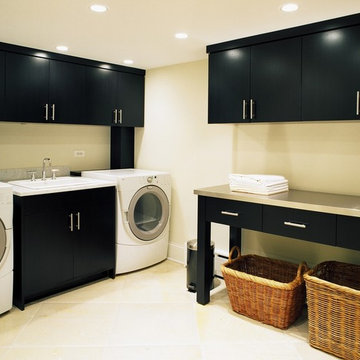
Black laundry room cabinetry.
Imagen de lavadero contemporáneo con puertas de armario negras y suelo beige
Imagen de lavadero contemporáneo con puertas de armario negras y suelo beige
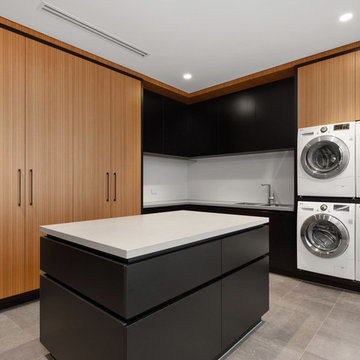
Western Select Products
Diseño de lavadero en L contemporáneo con fregadero de doble seno, armarios con paneles lisos, puertas de armario de madera oscura, lavadora y secadora juntas, suelo gris y encimeras blancas
Diseño de lavadero en L contemporáneo con fregadero de doble seno, armarios con paneles lisos, puertas de armario de madera oscura, lavadora y secadora juntas, suelo gris y encimeras blancas
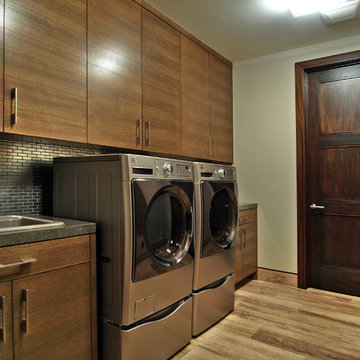
Modelo de lavadero actual con fregadero encastrado, armarios con paneles lisos, puertas de armario de madera en tonos medios, lavadora y secadora juntas y suelo marrón
16 fotos de lavaderos contemporáneos
1
