161 fotos de lavaderos contemporáneos con puertas de armario negras
Filtrar por
Presupuesto
Ordenar por:Popular hoy
1 - 20 de 161 fotos
Artículo 1 de 3
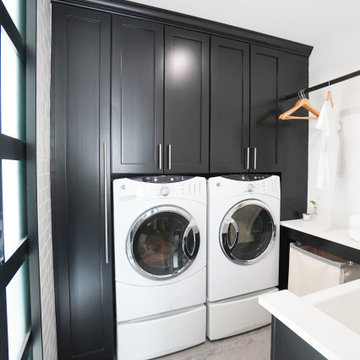
Ejemplo de lavadero contemporáneo grande con armarios con paneles lisos, puertas de armario negras, paredes grises, suelo de baldosas de porcelana y suelo gris

Diseño de cuarto de lavado de galera actual grande con armarios con paneles lisos, puertas de armario negras, paredes blancas, suelo de baldosas de porcelana, lavadora y secadora juntas, suelo negro y encimeras blancas

Before we started this dream laundry room was a draughty lean-to with all sorts of heating and plumbing on show. Now all of that is stylishly housed but still easily accessible and surrounded by storage.
Contemporary, charcoal wood grain and knurled brass handles give these shaker doors a cool, modern edge.
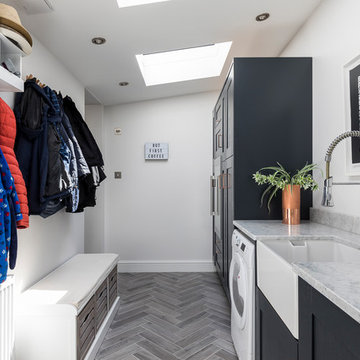
Imagen de cuarto de lavado contemporáneo de tamaño medio con fregadero sobremueble, armarios con paneles empotrados, encimera de mármol, suelo gris y puertas de armario negras

Roundhouse Urbo and Metro matt lacquer bespoke kitchen in Farrow & Ball Railings and horizontal grain Driftwood veneer with worktop in Nero Assoluto Linen Finish with honed edges. Photography by Nick Kane.
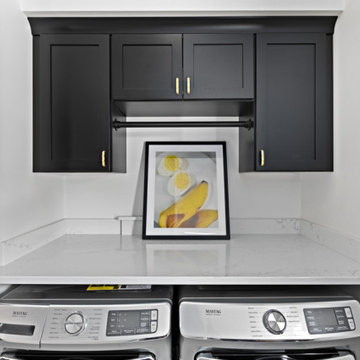
Foto de cuarto de lavado lineal actual pequeño con armarios con paneles empotrados, puertas de armario negras, encimera de cuarcita, lavadora y secadora juntas y encimeras blancas

Imagen de lavadero lineal y abovedado actual con fregadero bajoencimera, armarios con rebordes decorativos, puertas de armario negras, salpicadero verde, puertas de machihembrado, paredes grises, suelo de madera clara, lavadora y secadora juntas, suelo beige, encimeras negras y machihembrado
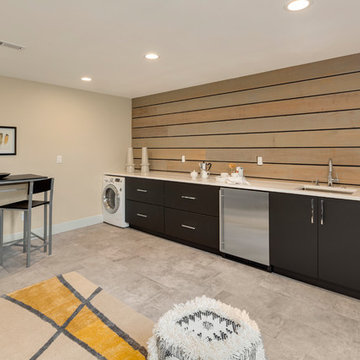
INTERIOR
---
-Two-zone heating and cooling system results in higher energy efficiency and quicker warming/cooling times
-Fiberglass and 3.5” spray foam insulation that exceeds industry standards
-Sophisticated hardwood flooring, engineered for an elevated design aesthetic, greater sustainability, and the highest green-build rating, with a 25-year warranty
-Custom cabinetry made from solid wood and plywood for sustainable, quality cabinets in the kitchen and bathroom vanities
-Fisher & Paykel DCS Professional Grade home appliances offer a chef-quality cooking experience everyday
-Designer's choice quartz countertops offer both a luxurious look and excellent durability
-Danze plumbing fixtures throughout the home provide unparalleled quality
-DXV luxury single-piece toilets with significantly higher ratings than typical builder-grade toilets
-Lighting fixtures by Matteo Lighting, a premier lighting company known for its sophisticated and contemporary designs
-All interior paint is designer grade by Benjamin Moore
-Locally sourced and produced, custom-made interior wooden doors with glass inserts
-Spa-style mater bath featuring Italian designer tile and heated flooring
-Lower level flex room plumbed and wired for a secondary kitchen - au pair quarters, expanded generational family space, entertainment floor - you decide!
-Electric car charging

APD was hired to update the primary bathroom and laundry room of this ranch style family home. Included was a request to add a powder bathroom where one previously did not exist to help ease the chaos for the young family. The design team took a little space here and a little space there, coming up with a reconfigured layout including an enlarged primary bathroom with large walk-in shower, a jewel box powder bath, and a refreshed laundry room including a dog bath for the family’s four legged member!
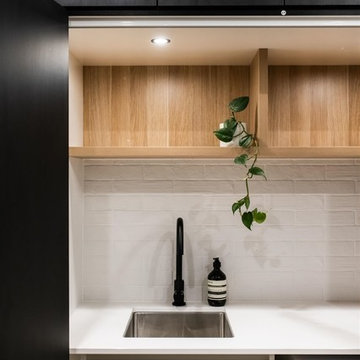
Ejemplo de lavadero contemporáneo grande con fregadero de un seno, puertas de armario negras, encimera de acrílico, paredes blancas, suelo de baldosas de porcelana y encimeras negras

Ejemplo de armario lavadero lineal contemporáneo pequeño con armarios abiertos, puertas de armario negras, encimera de madera, paredes blancas, suelo de cemento, lavadora y secadora juntas, suelo gris y encimeras negras

We planned a thoughtful redesign of this beautiful home while retaining many of the existing features. We wanted this house to feel the immediacy of its environment. So we carried the exterior front entry style into the interiors, too, as a way to bring the beautiful outdoors in. In addition, we added patios to all the bedrooms to make them feel much bigger. Luckily for us, our temperate California climate makes it possible for the patios to be used consistently throughout the year.
The original kitchen design did not have exposed beams, but we decided to replicate the motif of the 30" living room beams in the kitchen as well, making it one of our favorite details of the house. To make the kitchen more functional, we added a second island allowing us to separate kitchen tasks. The sink island works as a food prep area, and the bar island is for mail, crafts, and quick snacks.
We designed the primary bedroom as a relaxation sanctuary – something we highly recommend to all parents. It features some of our favorite things: a cognac leather reading chair next to a fireplace, Scottish plaid fabrics, a vegetable dye rug, art from our favorite cities, and goofy portraits of the kids.
---
Project designed by Courtney Thomas Design in La Cañada. Serving Pasadena, Glendale, Monrovia, San Marino, Sierra Madre, South Pasadena, and Altadena.
For more about Courtney Thomas Design, see here: https://www.courtneythomasdesign.com/
To learn more about this project, see here:
https://www.courtneythomasdesign.com/portfolio/functional-ranch-house-design/
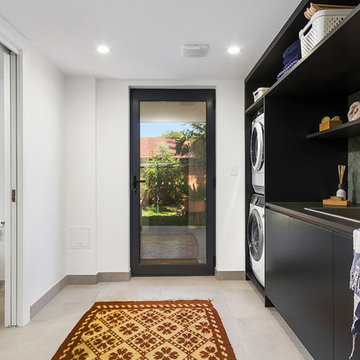
Ejemplo de cuarto de lavado de galera actual con fregadero encastrado, armarios con paneles lisos, puertas de armario negras, paredes blancas, lavadora y secadora apiladas, suelo gris y encimeras negras
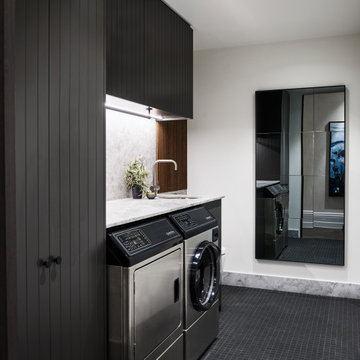
Foto de cuarto de lavado contemporáneo con fregadero bajoencimera, puertas de armario negras, paredes blancas, lavadora y secadora juntas, suelo negro y encimeras blancas
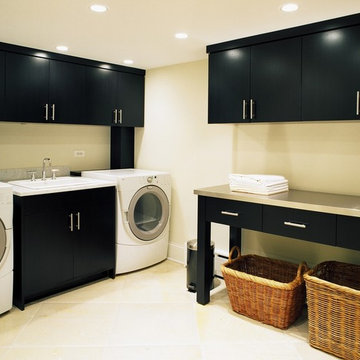
Black laundry room cabinetry.
Imagen de lavadero contemporáneo con puertas de armario negras y suelo beige
Imagen de lavadero contemporáneo con puertas de armario negras y suelo beige
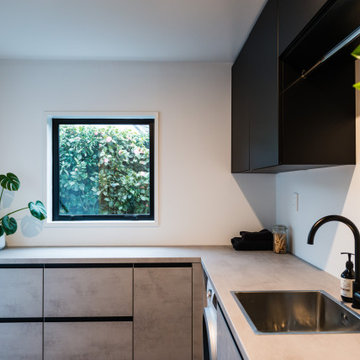
This renovation took a tired 1980's inner city bungalow and created a modern family haven.
Ejemplo de lavadero en U contemporáneo de tamaño medio con fregadero de un seno, puertas de armario negras y suelo de madera en tonos medios
Ejemplo de lavadero en U contemporáneo de tamaño medio con fregadero de un seno, puertas de armario negras y suelo de madera en tonos medios
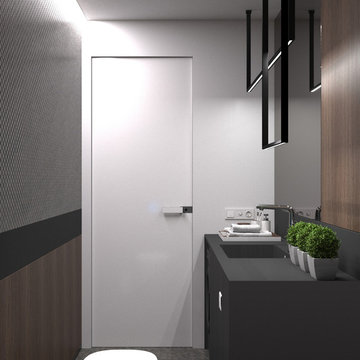
Akhunov Architects / Дизайн интерьера в Перми и не только
Ejemplo de cuarto de lavado lineal actual pequeño con fregadero integrado, armarios con paneles lisos, puertas de armario negras, encimera de acrílico, paredes blancas, suelo de baldosas de porcelana, lavadora y secadora integrada, suelo gris y encimeras negras
Ejemplo de cuarto de lavado lineal actual pequeño con fregadero integrado, armarios con paneles lisos, puertas de armario negras, encimera de acrílico, paredes blancas, suelo de baldosas de porcelana, lavadora y secadora integrada, suelo gris y encimeras negras
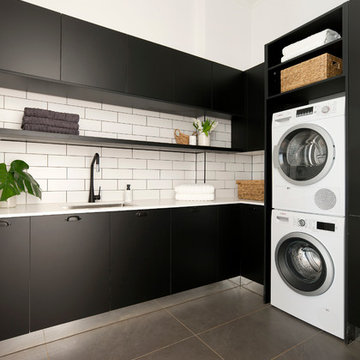
The classic black and white colour palette shines in this laundry space from The Block 2016 by Kim & Chris. Featuring Super Matt Black cabinetry, a matt black tap, open shelving and white subway tiles this is a laundry you want to spend time in!
Featuring:
Cavbinetry:: Super Matt Black
Benchtop: Ceasarstone Snow (20mm pencil edge)
Kickboards: Mirror
Lighting: LED Strip lighting
Bosch appliances
Accessories: Laundry Hamper (canvas basket), Pull out shelves in Base unit

A dream utility room, paired with a sophisticated bar area and all finished in our distinctive oak black core.
Foto de lavadero multiusos y en U contemporáneo con fregadero encastrado, armarios estilo shaker, puertas de armario negras, encimera de cuarcita, lavadora y secadora escondidas y encimeras blancas
Foto de lavadero multiusos y en U contemporáneo con fregadero encastrado, armarios estilo shaker, puertas de armario negras, encimera de cuarcita, lavadora y secadora escondidas y encimeras blancas

A combination of bricks, cement sheet, copper and Colorbond combine harmoniously to produce a striking street appeal. Internally the layout follows the client's brief to maintain a level of privacy for multiple family members while also taking advantage of the view and north facing orientation. The level of detail and finish is exceptional throughout the home with the added complexity of incorporating building materials sourced from overseas.
161 fotos de lavaderos contemporáneos con puertas de armario negras
1