285 fotos de lavaderos contemporáneos con pila para lavar
Filtrar por
Presupuesto
Ordenar por:Popular hoy
61 - 80 de 285 fotos
Artículo 1 de 3
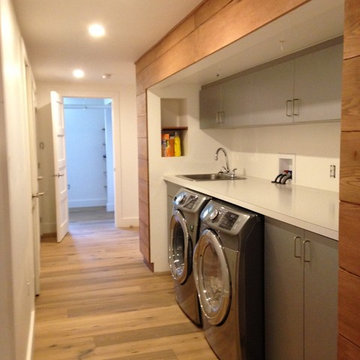
The laundry room is built into a centre 'island', which separates the family room from the bedroom area, creating privacy. The laundry area includes a hidden laundry chute that feeds a laundry basket, which is stored behind the the lower cabinet doors. The dehumidifer is located there as well, with air circulation created through a baseboard detail.
Claire MacDonald
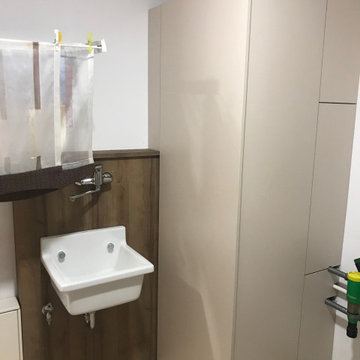
Bei diesem Ausbau eines Hausanschlußraumes kam es darauf an, den vorhandenen Raum optimal auszunutzen. Dabei sollte aber eine Schlichtheit und trotzdem Wohnlichkeit das arbeiten im integrierten Mini-Büro zur Freude machen. Ich denke, dass das erreicht wurde! Die deckenhohen Möbel schaffen Raum, trotzdem sind alle verdeckten Anschlüsse, Heizung, Sicherungskasten etc. jederzeit erreichbar. Es gibt Möglichkeiten der jederzeit anpaßbaren Nutzung, aber auch spezielle Lösungen, wie integrierte, ausziehbare Wäschekörbe.
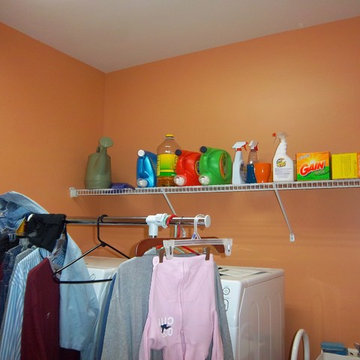
Laundry room painted a bold orange color - project in Linwood, NJ. More at AkPaintingAndPowerwashing.com
Foto de cuarto de lavado lineal contemporáneo de tamaño medio con pila para lavar, parades naranjas y lavadora y secadora juntas
Foto de cuarto de lavado lineal contemporáneo de tamaño medio con pila para lavar, parades naranjas y lavadora y secadora juntas
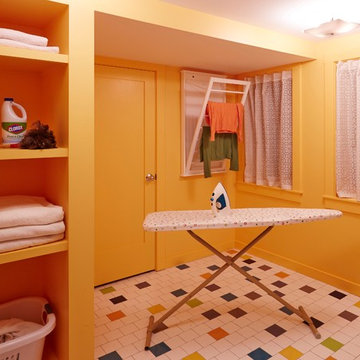
Orange walls aren't for everyone, but this client wanted a bright happy space to do her laundry. There is little natural light in this room and the color is like sunshine. The fun, random pattern floor tiles and vintage accents add to the charm. Kaskel Photo

What a joy to bring this exciting renovation to a loyal client: a family of 6 that has called this Highland Park house, “home” for over 25 years. This relationship began in 2017 when we designed their living room, girls’ bedrooms, powder room, and in-home office. We were thrilled when they entrusted us again with their kitchen, family room, dining room, and laundry area design. Their first floor became our JSDG playground…
Our priority was to bring fresh, flowing energy to the family’s first floor. We started by removing partial walls to create a more open floor plan and transformed a once huge fireplace into a modern bar set up. We reconfigured a stunning, ventless fireplace and oriented it floor to ceiling tile in the family room. Our second priority was to create an outdoor space for safe socializing during the pandemic, as we executed this project during the thick of it. We designed the entire outdoor area with the utmost intention and consulted on the gorgeous outdoor paint selections. Stay tuned for photos of this outdoors space on the site soon!
Overall, this project was a true labor of love. We are grateful to again bring beauty, flow and function to this beloved client’s warm home.
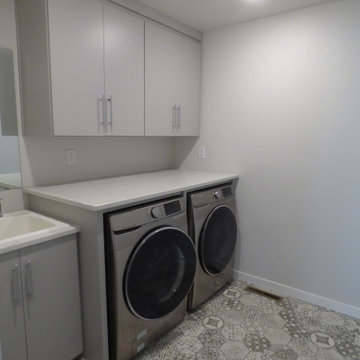
The laundry room has built in washer & dryer with a laundry tub. The counters are granite, To add some fun character to an otherwise monocolor utilitarian room, the homeowners chose a fun Luxury Vinyl Tile. The tiles are individual hexagons that were placed randomly and grouted.
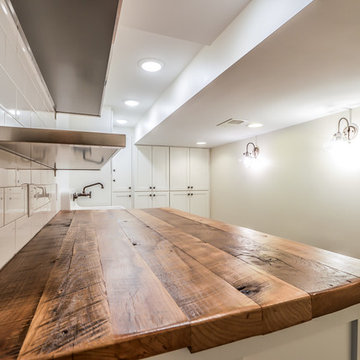
Foto de lavadero multiusos contemporáneo de tamaño medio con pila para lavar, armarios estilo shaker, puertas de armario blancas, encimera de madera, paredes blancas, suelo de mármol, lavadora y secadora juntas, suelo negro y encimeras marrones
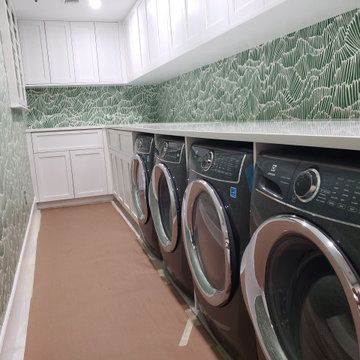
Major remodel of a 6,000 SQFT penthouse condominium. The condominium was demo'd to bare bones and built back to an exquisite contemporary penthouse with custom cabinets, custom millwork, glass enclosed wine room, dog wash room, tile flooring, and a steam-shower in the master bathroom.
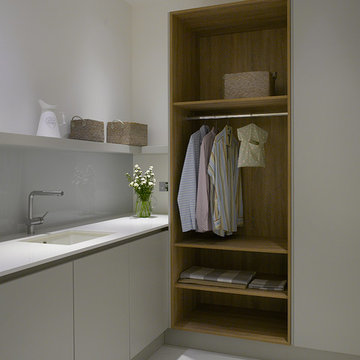
Roundhouse Metro matt lacquer handle-less bespoke furniture in Farrow and Ball Pavilion Grey with worksurface in Blanco Zeus Rustic Oak, painted glass splashback in Mushroom. Roundhouse bespoke kitchens start at £35,000. Roundhouse 11 Wigmore St, London W1U 1PE. 020 7297 6220. www.roundhousedesign.com.
Photography by Nick Kane
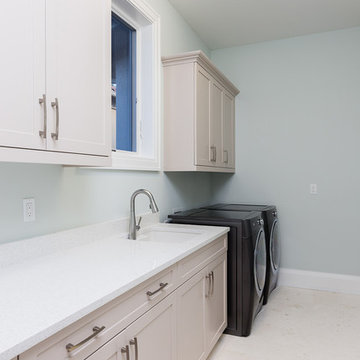
Professional Photography by South Florida Design
Modelo de cuarto de lavado lineal contemporáneo de tamaño medio con pila para lavar, armarios con paneles empotrados, puertas de armario beige, encimera de acrílico, paredes grises, suelo de baldosas de cerámica, lavadora y secadora juntas y suelo beige
Modelo de cuarto de lavado lineal contemporáneo de tamaño medio con pila para lavar, armarios con paneles empotrados, puertas de armario beige, encimera de acrílico, paredes grises, suelo de baldosas de cerámica, lavadora y secadora juntas y suelo beige
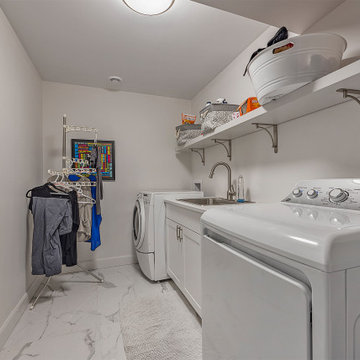
Modelo de armario lavadero lineal contemporáneo con pila para lavar, armarios estilo shaker, puertas de armario blancas, encimera de cuarcita, paredes blancas, suelo de mármol, lavadora y secadora juntas, suelo blanco y encimeras blancas
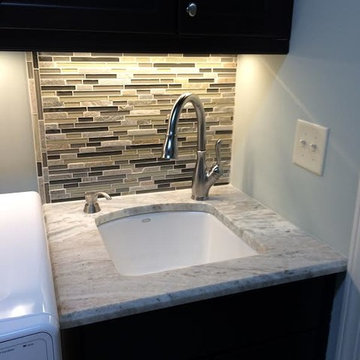
Diseño de lavadero lineal contemporáneo pequeño con pila para lavar y encimera de mármol
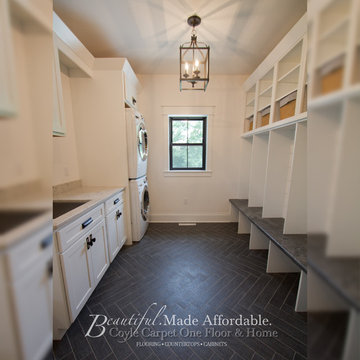
Imagen de lavadero multiusos y de galera contemporáneo de tamaño medio con pila para lavar, armarios estilo shaker, puertas de armario blancas, encimera de acrílico, paredes blancas, suelo de baldosas de cerámica, lavadora y secadora apiladas, suelo negro y encimeras beige
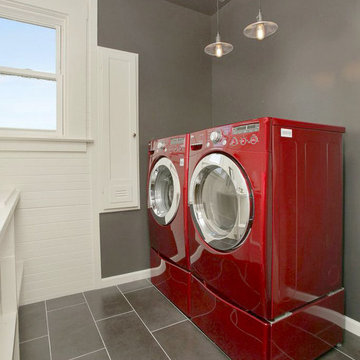
Diseño de cuarto de lavado de galera actual pequeño con pila para lavar, armarios abiertos, puertas de armario blancas, encimera de madera, paredes grises, suelo de baldosas de cerámica y lavadora y secadora juntas
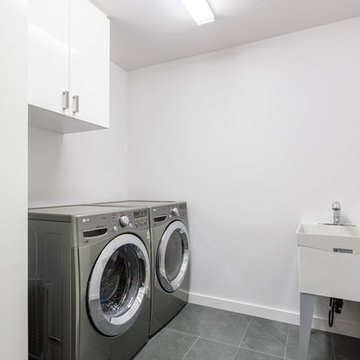
Diseño de cuarto de lavado lineal actual de tamaño medio con pila para lavar, armarios con paneles lisos, puertas de armario blancas, paredes blancas, suelo de baldosas de cerámica, lavadora y secadora juntas y suelo gris
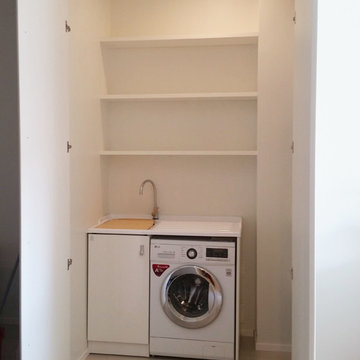
Vista interna della lavanderia di dimensioni compatte. Le ante sono lisce e di colore bianco. Attrezzature interne mensole bianche, lavatoio, lavatrice e asciugatrice integrati. Il pavimento è in gres porcellanato beige.
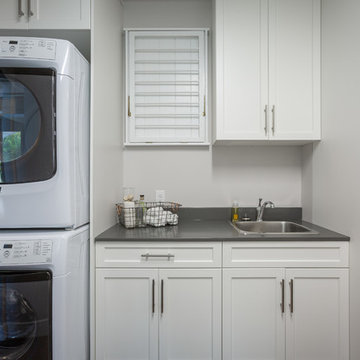
Functionality is critical in a laundry room, especially if you're tight on space. Having a sink, some counter space, enough cabinets to store detergent, softener etc..., and still having room to hang clothes can be tricky. the right products with the right layout make all the difference.
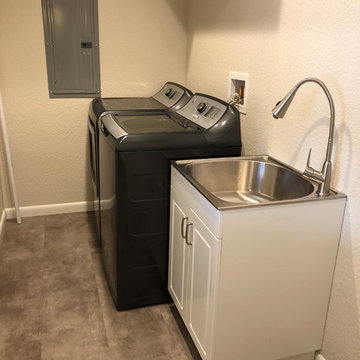
Modelo de cuarto de lavado actual pequeño con pila para lavar, suelo vinílico y lavadora y secadora juntas
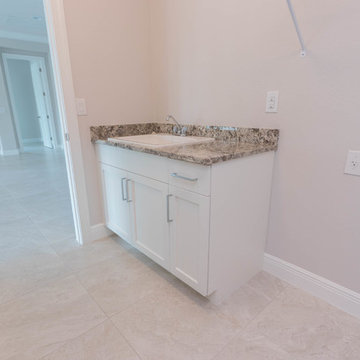
Just completed this gorgeous home in Bonita. This open floor plan showcases charcoal kitchen cabinetry with granite tops and a porcelain backsplash in the kitchen, boasting an oversized island; perfect for entertaining. All white cabinetry keeps the bathrooms airy and fresh. For more information contact Frey & Son Homes!
Cabinetry: Kith Kitchens - Cottage/Charcoal - Colony/Bright Martha White
Countertop: Granite - Omicron Silver
Hardware: Berenson Inc. - 4118-1BPN/4119-1026
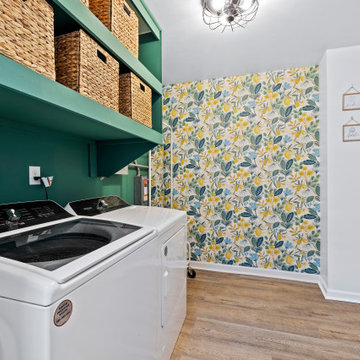
Diseño de lavadero actual con pila para lavar, puertas de armario blancas, encimera de cuarcita, paredes blancas, suelo de madera en tonos medios, lavadora y secadora juntas y encimeras negras
285 fotos de lavaderos contemporáneos con pila para lavar
4