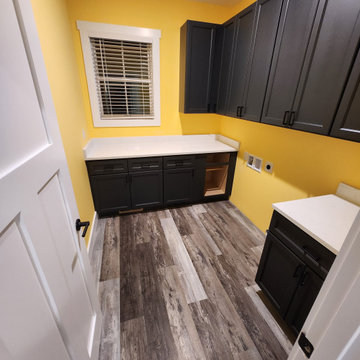32 fotos de lavaderos con Todos los materiales para salpicaderos y paredes amarillas
Filtrar por
Presupuesto
Ordenar por:Popular hoy
1 - 20 de 32 fotos
Artículo 1 de 3

A soft seafoam green is used in this Woodways laundry room. This helps to connect the cabinetry to the flooring as well as add a simple element of color into the more neutral space. A built in unit for the washer and dryer allows for basket storage below for easy transfer of laundry. A small counter at the end of the wall serves as an area for folding and hanging clothes when needed.

Adorable farmhouse laundry room with shaker cabinets and subway tile backsplash. The wallpaper wall adds color and fun to the space.
Architect: Meyer Design
Photos: Jody Kmetz

Imagen de lavadero multiusos y lineal marinero pequeño con fregadero bajoencimera, armarios estilo shaker, puertas de armario azules, encimera de mármol, salpicadero blanco, salpicadero de mármol, paredes amarillas, suelo de madera en tonos medios, lavadora y secadora apiladas, suelo marrón y encimeras blancas
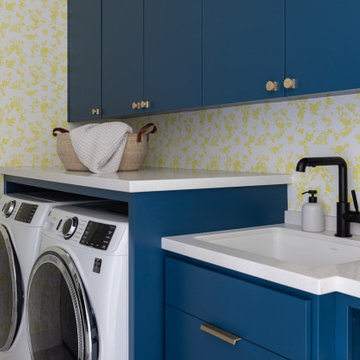
Imagen de lavadero multiusos y lineal actual de tamaño medio con fregadero bajoencimera, armarios con paneles lisos, puertas de armario turquesas, encimera de cuarzo compacto, puertas de cuarzo sintético, paredes amarillas, lavadora y secadora juntas, encimeras blancas y papel pintado
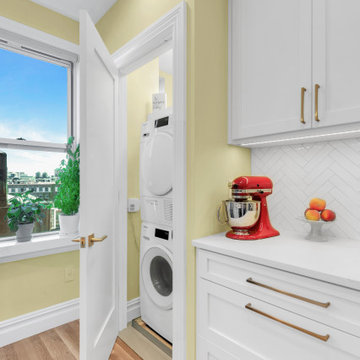
Modelo de armario lavadero lineal actual pequeño con fregadero encastrado, armarios estilo shaker, puertas de armario blancas, encimera de cuarzo compacto, salpicadero blanco, salpicadero de azulejos de cerámica, paredes amarillas, suelo de baldosas de porcelana, lavadora y secadora apiladas, suelo beige y encimeras blancas

This dark, dreary kitchen was large, but not being used well. The family of 7 had outgrown the limited storage and experienced traffic bottlenecks when in the kitchen together. A bright, cheerful and more functional kitchen was desired, as well as a new pantry space.
We gutted the kitchen and closed off the landing through the door to the garage to create a new pantry. A frosted glass pocket door eliminates door swing issues. In the pantry, a small access door opens to the garage so groceries can be loaded easily. Grey wood-look tile was laid everywhere.
We replaced the small window and added a 6’x4’ window, instantly adding tons of natural light. A modern motorized sheer roller shade helps control early morning glare. Three free-floating shelves are to the right of the window for favorite décor and collectables.
White, ceiling-height cabinets surround the room. The full-overlay doors keep the look seamless. Double dishwashers, double ovens and a double refrigerator are essentials for this busy, large family. An induction cooktop was chosen for energy efficiency, child safety, and reliability in cooking. An appliance garage and a mixer lift house the much-used small appliances.
An ice maker and beverage center were added to the side wall cabinet bank. The microwave and TV are hidden but have easy access.
The inspiration for the room was an exclusive glass mosaic tile. The large island is a glossy classic blue. White quartz countertops feature small flecks of silver. Plus, the stainless metal accent was even added to the toe kick!
Upper cabinet, under-cabinet and pendant ambient lighting, all on dimmers, was added and every light (even ceiling lights) is LED for energy efficiency.
White-on-white modern counter stools are easy to clean. Plus, throughout the room, strategically placed USB outlets give tidy charging options.

This custom home, sitting above the City within the hills of Corvallis, was carefully crafted with attention to the smallest detail. The homeowners came to us with a vision of their dream home, and it was all hands on deck between the G. Christianson team and our Subcontractors to create this masterpiece! Each room has a theme that is unique and complementary to the essence of the home, highlighted in the Swamp Bathroom and the Dogwood Bathroom. The home features a thoughtful mix of materials, using stained glass, tile, art, wood, and color to create an ambiance that welcomes both the owners and visitors with warmth. This home is perfect for these homeowners, and fits right in with the nature surrounding the home!
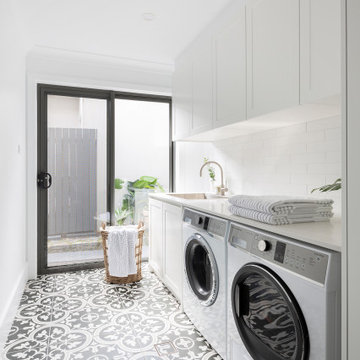
This family home located in the Canberra suburb of Forde has been renovated. The brief for this home was contemporary Hamptons with a focus on detailed joinery, patterned tiles and a dark navy, white and soft grey palette. Hard finishes include Australian blackbutt timber, New Zealand wool carpet, brushed nickel fixtures, stone benchtops and accents of French navy for the joinery, tiles and interior walls. Interior design by Studio Black Interiors. Renovation by CJC Constructions. Photography by Hcreations.

Modelo de lavadero multiusos y de galera clásico de tamaño medio con fregadero encastrado, armarios con paneles lisos, puertas de armario blancas, encimera de mármol, salpicadero blanco, salpicadero de azulejos de cerámica, paredes amarillas, suelo de madera clara, lavadora y secadora juntas, suelo marrón, encimeras blancas, papel pintado y papel pintado

Imagen de cuarto de lavado lineal pequeño con armarios con paneles lisos, puertas de armario de madera clara, encimera de cuarzo compacto, salpicadero rosa, salpicadero de azulejos de cerámica, paredes amarillas, suelo vinílico, lavadora y secadora juntas, suelo rosa y encimeras blancas
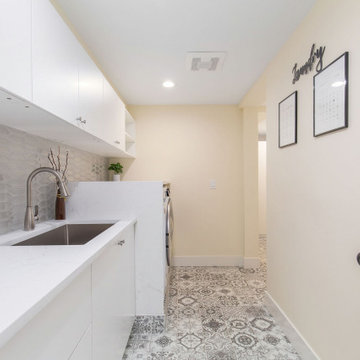
Diseño de lavadero multiusos y de galera contemporáneo de tamaño medio con fregadero bajoencimera, armarios con paneles lisos, puertas de armario blancas, encimera de cuarzo compacto, salpicadero verde, salpicadero de azulejos de vidrio, paredes amarillas, suelo de baldosas de porcelana, lavadora y secadora juntas, suelo multicolor y encimeras blancas
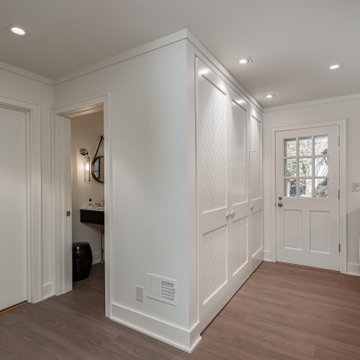
Modelo de lavadero multiusos y en L contemporáneo grande con fregadero bajoencimera, armarios con puertas mallorquinas, puertas de armario marrones, encimera de cuarzo compacto, salpicadero verde, puertas de cuarzo sintético, paredes amarillas, suelo vinílico, lavadora y secadora juntas, suelo gris y encimeras grises
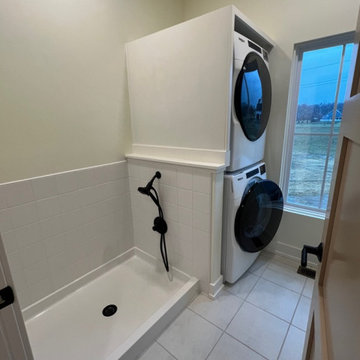
Modelo de cuarto de lavado de galera ecléctico grande con salpicadero blanco, salpicadero de azulejos de cerámica, paredes amarillas, suelo de baldosas de cerámica, lavadora y secadora apiladas y suelo blanco

This custom home, sitting above the City within the hills of Corvallis, was carefully crafted with attention to the smallest detail. The homeowners came to us with a vision of their dream home, and it was all hands on deck between the G. Christianson team and our Subcontractors to create this masterpiece! Each room has a theme that is unique and complementary to the essence of the home, highlighted in the Swamp Bathroom and the Dogwood Bathroom. The home features a thoughtful mix of materials, using stained glass, tile, art, wood, and color to create an ambiance that welcomes both the owners and visitors with warmth. This home is perfect for these homeowners, and fits right in with the nature surrounding the home!
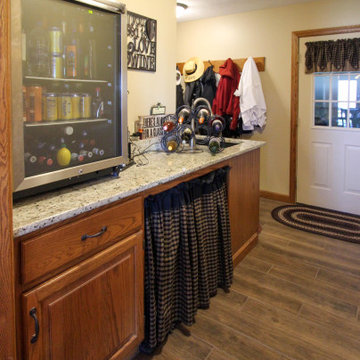
In this kitchen remodel , we relocated existing cabinetry from a wall that was removed and added additional black cabinetry to compliment the new location of the buffet cabinetry and accent the updated layout for the homeowners kitchen and dining room. Medallion Gold Rushmore Raised Panel Oak painted in Carriage Black. New glass was installed in the upper cabinets with new black trim for the existing decorative doors. On the countertop, Mombello granite was installed in the kitchen, on the buffet and in the laundry room. A Blanco diamond equal bowl with low divide was installed in the kitchen and a Blanco Liven sink in the laundry room, both in the color Anthracite. Moen Arbor faucet in Spot Resist Stainless and a Brushed Nickel Petal value was installed in the kitchen. The backsplash is 1x2 Chiseled Durango stone for the buffet area and 3”x6” honed and tumbled Durango stone for the kitchen backsplash. On the floor, 6”x36” Dark Brown porcelain tile was installed. A new staircase, railing and doors were installed leading from the kitchen to the basement area.
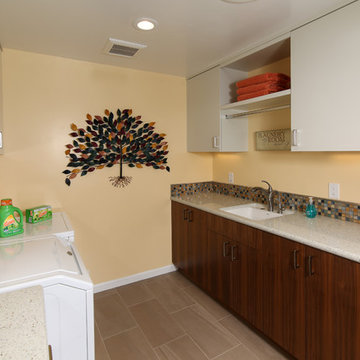
Laundry Room Remodel featuring custom cabinetry with Quarter Sawn Walnut cabinetry in a slab door style, white quartz countertop, undercounter lighting, | Photo: CAGE Design Build
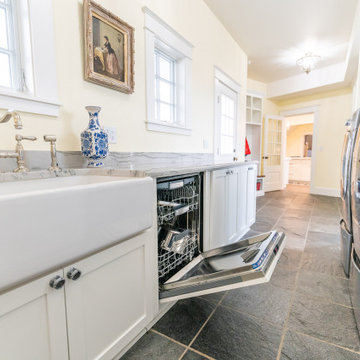
Ejemplo de lavadero multiusos y de galera campestre grande con fregadero sobremueble, armarios estilo shaker, puertas de armario blancas, encimera de granito, salpicadero verde, puertas de granito, paredes amarillas, suelo de baldosas de porcelana, lavadora y secadora juntas, suelo gris y encimeras grises

A fire in the Utility room devastated the front of this property. Extensive heat and smoke damage was apparent to all rooms.
Diseño de lavadero multiusos, en L y abovedado clásico extra grande con fregadero encastrado, armarios estilo shaker, puertas de armario verdes, encimera de laminado, salpicadero beige, paredes amarillas, lavadora y secadora juntas, encimeras marrones, salpicadero de madera, suelo laminado y suelo gris
Diseño de lavadero multiusos, en L y abovedado clásico extra grande con fregadero encastrado, armarios estilo shaker, puertas de armario verdes, encimera de laminado, salpicadero beige, paredes amarillas, lavadora y secadora juntas, encimeras marrones, salpicadero de madera, suelo laminado y suelo gris
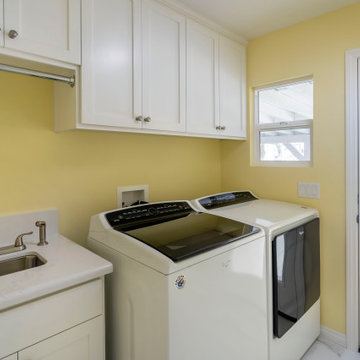
Laundry Room
Ejemplo de cuarto de lavado lineal tradicional renovado de tamaño medio con fregadero bajoencimera, armarios estilo shaker, puertas de armario grises, encimera de cuarzo compacto, salpicadero blanco, puertas de cuarzo sintético, paredes amarillas, suelo de baldosas de cerámica, lavadora y secadora juntas, suelo blanco y encimeras blancas
Ejemplo de cuarto de lavado lineal tradicional renovado de tamaño medio con fregadero bajoencimera, armarios estilo shaker, puertas de armario grises, encimera de cuarzo compacto, salpicadero blanco, puertas de cuarzo sintético, paredes amarillas, suelo de baldosas de cerámica, lavadora y secadora juntas, suelo blanco y encimeras blancas
32 fotos de lavaderos con Todos los materiales para salpicaderos y paredes amarillas
1
