1.358 fotos de lavaderos con todos los estilos de armarios y suelo de madera clara
Filtrar por
Presupuesto
Ordenar por:Popular hoy
1 - 20 de 1358 fotos
Artículo 1 de 3

Original to the home was a beautiful stained glass window. The homeowner’s wanted to reuse it and since the laundry room had no exterior window, it was perfect. Natural light from the skylight above the back stairway filters through it and illuminates the laundry room. What was an otherwise mundane space now showcases a beautiful art piece. The room also features one of Cambria’s newest counter top colors, Parys. The rich blue and gray tones are seen again in the blue wall paint and the stainless steel sink and faucet finish. Twin Cities Closet Company provided for this small space making the most of every square inch.

Photography: Ben Gebo
Foto de lavadero multiusos clásico renovado de tamaño medio con armarios con paneles empotrados, puertas de armario blancas, encimera de madera, paredes blancas, suelo de madera clara, lavadora y secadora juntas y suelo beige
Foto de lavadero multiusos clásico renovado de tamaño medio con armarios con paneles empotrados, puertas de armario blancas, encimera de madera, paredes blancas, suelo de madera clara, lavadora y secadora juntas y suelo beige

JVL Photography
Ejemplo de cuarto de lavado lineal actual pequeño con armarios con paneles lisos, puertas de armario blancas, encimera de madera, paredes grises, suelo de madera clara, lavadora y secadora juntas y encimeras beige
Ejemplo de cuarto de lavado lineal actual pequeño con armarios con paneles lisos, puertas de armario blancas, encimera de madera, paredes grises, suelo de madera clara, lavadora y secadora juntas y encimeras beige
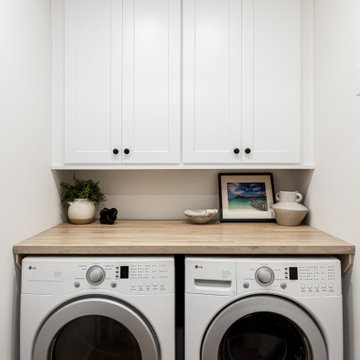
Diseño de cuarto de lavado de galera actual pequeño con armarios estilo shaker, puertas de armario blancas, encimera de madera, paredes blancas, suelo de madera clara, lavadora y secadora juntas, suelo beige y encimeras marrones
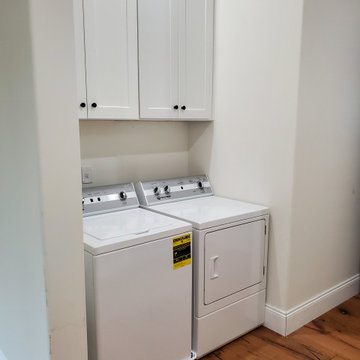
Laundry Room Space with shaker white cabinets and light hardwood flooring. Sherwin Williams Greek Villa SW7551 - Wall Color
Modelo de lavadero multiusos y lineal moderno pequeño con armarios estilo shaker, puertas de armario blancas, paredes beige, lavadora y secadora juntas y suelo de madera clara
Modelo de lavadero multiusos y lineal moderno pequeño con armarios estilo shaker, puertas de armario blancas, paredes beige, lavadora y secadora juntas y suelo de madera clara
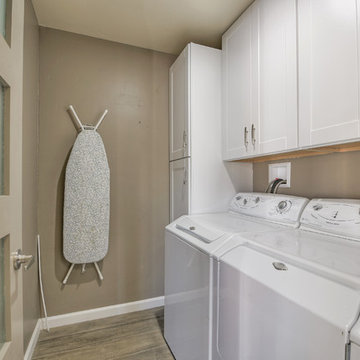
Laundry room
Modelo de cuarto de lavado de galera contemporáneo pequeño con armarios estilo shaker, puertas de armario blancas, paredes grises, suelo de madera clara, lavadora y secadora juntas y suelo gris
Modelo de cuarto de lavado de galera contemporáneo pequeño con armarios estilo shaker, puertas de armario blancas, paredes grises, suelo de madera clara, lavadora y secadora juntas y suelo gris
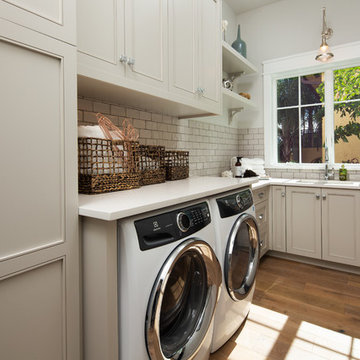
Ejemplo de cuarto de lavado en L marinero con fregadero bajoencimera, armarios con paneles empotrados, puertas de armario beige, paredes grises, suelo de madera clara, lavadora y secadora juntas y encimeras blancas

The laundry room / mudroom in this updated 1940's Custom Cape Ranch features a Custom Millwork mudroom closet and shaker cabinets. The classically detailed arched doorways and original wainscot paneling in the living room, dining room, stair hall and bedrooms were kept and refinished, as were the many original red brick fireplaces found in most rooms. These and other Traditional features were kept to balance the contemporary renovations resulting in a Transitional style throughout the home. Large windows and French doors were added to allow ample natural light to enter the home. The mainly white interior enhances this light and brightens a previously dark home.
Architect: T.J. Costello - Hierarchy Architecture + Design, PLLC
Interior Designer: Helena Clunies-Ross
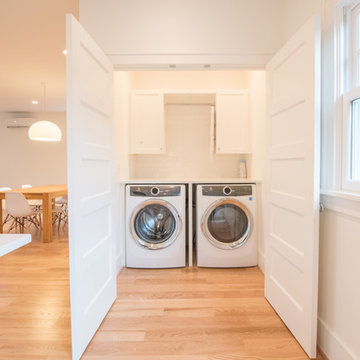
Diseño de armario lavadero lineal tradicional renovado pequeño con armarios estilo shaker, puertas de armario blancas, encimera de cuarzo compacto, paredes blancas, suelo de madera clara, lavadora y secadora juntas y suelo beige

The residence on the third level of this live/work space is completely private. The large living room features a brick wall with a long linear fireplace and gray toned furniture with leather accents. The dining room features banquette seating with a custom table with built in leaves to extend the table for dinner parties. The kitchen also has the ability to grow with its custom one of a kind island including a pullout table.
An ARDA for indoor living goes to
Visbeen Architects, Inc.
Designers: Visbeen Architects, Inc. with Vision Interiors by Visbeen
From: East Grand Rapids, Michigan

Foto de armario lavadero lineal tradicional renovado pequeño con suelo de madera clara, lavadora y secadora juntas, suelo marrón, armarios estilo shaker, puertas de armario blancas y paredes grises
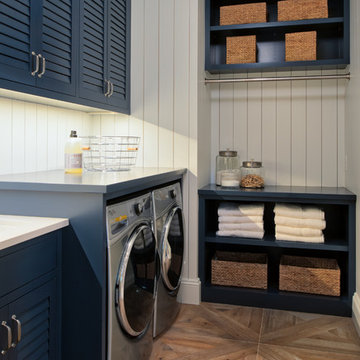
Modelo de cuarto de lavado en L tradicional renovado de tamaño medio con armarios con puertas mallorquinas, puertas de armario azules, encimera de acrílico, paredes blancas, suelo de madera clara, lavadora y secadora juntas y suelo beige

The homeowners had just purchased this home in El Segundo and they had remodeled the kitchen and one of the bathrooms on their own. However, they had more work to do. They felt that the rest of the project was too big and complex to tackle on their own and so they retained us to take over where they left off. The main focus of the project was to create a master suite and take advantage of the rather large backyard as an extension of their home. They were looking to create a more fluid indoor outdoor space.
When adding the new master suite leaving the ceilings vaulted along with French doors give the space a feeling of openness. The window seat was originally designed as an architectural feature for the exterior but turned out to be a benefit to the interior! They wanted a spa feel for their master bathroom utilizing organic finishes. Since the plan is that this will be their forever home a curbless shower was an important feature to them. The glass barn door on the shower makes the space feel larger and allows for the travertine shower tile to show through. Floating shelves and vanity allow the space to feel larger while the natural tones of the porcelain tile floor are calming. The his and hers vessel sinks make the space functional for two people to use it at once. The walk-in closet is open while the master bathroom has a white pocket door for privacy.
Since a new master suite was added to the home we converted the existing master bedroom into a family room. Adding French Doors to the family room opened up the floorplan to the outdoors while increasing the amount of natural light in this room. The closet that was previously in the bedroom was converted to built in cabinetry and floating shelves in the family room. The French doors in the master suite and family room now both open to the same deck space.
The homes new open floor plan called for a kitchen island to bring the kitchen and dining / great room together. The island is a 3” countertop vs the standard inch and a half. This design feature gives the island a chunky look. It was important that the island look like it was always a part of the kitchen. Lastly, we added a skylight in the corner of the kitchen as it felt dark once we closed off the side door that was there previously.
Repurposing rooms and opening the floor plan led to creating a laundry closet out of an old coat closet (and borrowing a small space from the new family room).
The floors become an integral part of tying together an open floor plan like this. The home still had original oak floors and the homeowners wanted to maintain that character. We laced in new planks and refinished it all to bring the project together.
To add curb appeal we removed the carport which was blocking a lot of natural light from the outside of the house. We also re-stuccoed the home and added exterior trim.

This second floor laundry area was created out of part of an existing master bathroom. It allowed the client to move their laundry station from the basement to the second floor, greatly improving efficiency.
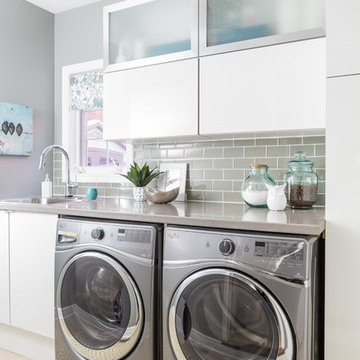
whitewash&co
Ejemplo de cuarto de lavado lineal clásico renovado con fregadero encastrado, armarios con paneles lisos, puertas de armario blancas, paredes grises y suelo de madera clara
Ejemplo de cuarto de lavado lineal clásico renovado con fregadero encastrado, armarios con paneles lisos, puertas de armario blancas, paredes grises y suelo de madera clara

McGinnis Leathers
Ejemplo de lavadero multiusos y lineal clásico renovado grande con fregadero bajoencimera, puertas de armario blancas, encimera de granito, salpicadero blanco, salpicadero de azulejos tipo metro, suelo de madera clara, armarios con paneles empotrados, paredes grises, lavadora y secadora juntas y suelo marrón
Ejemplo de lavadero multiusos y lineal clásico renovado grande con fregadero bajoencimera, puertas de armario blancas, encimera de granito, salpicadero blanco, salpicadero de azulejos tipo metro, suelo de madera clara, armarios con paneles empotrados, paredes grises, lavadora y secadora juntas y suelo marrón

Modelo de cuarto de lavado lineal de estilo de casa de campo extra grande con fregadero sobremueble, armarios estilo shaker, puertas de armario grises, encimera de granito, paredes blancas, suelo de madera clara, lavadora y secadora juntas, suelo marrón y encimeras grises

Laundry at top of stair landing behind large sliding panels. Each panel is scribed to look like 3 individual doors with routed door pulls as a continuation of the bedroom wardrobe
Image by: Jack Lovel Photography

Cesar Rubio Photography
Foto de lavadero multiusos y en L tradicional con puertas de armario blancas, encimera de granito, suelo de madera clara, lavadora y secadora juntas, paredes multicolor, encimeras negras y armarios con paneles empotrados
Foto de lavadero multiusos y en L tradicional con puertas de armario blancas, encimera de granito, suelo de madera clara, lavadora y secadora juntas, paredes multicolor, encimeras negras y armarios con paneles empotrados

Modelo de lavadero de galera clásico renovado grande con fregadero encastrado, armarios estilo shaker, puertas de armario grises, encimera de mármol, salpicadero blanco, salpicadero de mármol, suelo de madera clara, suelo beige y encimeras blancas
1.358 fotos de lavaderos con todos los estilos de armarios y suelo de madera clara
1