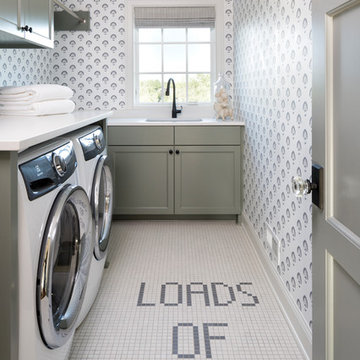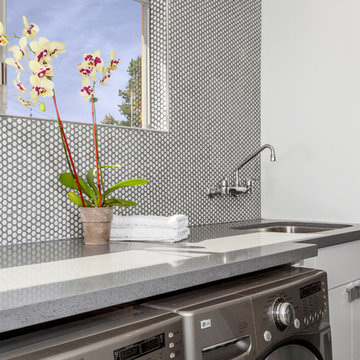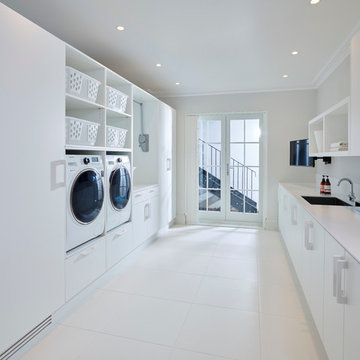1.949 fotos de lavaderos con fregadero de un seno y Todos los acabados de armarios
Filtrar por
Presupuesto
Ordenar por:Popular hoy
1 - 20 de 1949 fotos
Artículo 1 de 3

This mudroom is finished in grey melamine with shaker raised panel door fronts and butcher block counter tops. Bead board backing was used on the wall where coats hang to protect the wall and providing a more built-in look.
Bench seating is flanked with large storage drawers and both open and closed upper cabinetry. Above the washer and dryer there is ample space for sorting and folding clothes along with a hanging rod above the sink for drying out hanging items.
Designed by Jamie Wilson for Closet Organizing Systems

Our clients purchased this 1950 ranch style cottage knowing it needed to be updated. They fell in love with the location, being within walking distance to White Rock Lake. They wanted to redesign the layout of the house to improve the flow and function of the spaces while maintaining a cozy feel. They wanted to explore the idea of opening up the kitchen and possibly even relocating it. A laundry room and mudroom space needed to be added to that space, as well. Both bathrooms needed a complete update and they wanted to enlarge the master bath if possible, to have a double vanity and more efficient storage. With two small boys and one on the way, they ideally wanted to add a 3rd bedroom to the house within the existing footprint but were open to possibly designing an addition, if that wasn’t possible.
In the end, we gave them everything they wanted, without having to put an addition on to the home. They absolutely love the openness of their new kitchen and living spaces and we even added a small bar! They have their much-needed laundry room and mudroom off the back patio, so their “drop zone” is out of the way. We were able to add storage and double vanity to the master bathroom by enclosing what used to be a coat closet near the entryway and using that sq. ft. in the bathroom. The functionality of this house has completely changed and has definitely changed the lives of our clients for the better!

Studio West Photography
Imagen de lavadero multiusos y de galera clásico de tamaño medio con fregadero de un seno, armarios estilo shaker, puertas de armario blancas, encimera de cuarzo compacto, paredes grises, suelo de baldosas de porcelana, lavadora y secadora juntas, suelo multicolor y encimeras blancas
Imagen de lavadero multiusos y de galera clásico de tamaño medio con fregadero de un seno, armarios estilo shaker, puertas de armario blancas, encimera de cuarzo compacto, paredes grises, suelo de baldosas de porcelana, lavadora y secadora juntas, suelo multicolor y encimeras blancas

2018 Artisan Home Tour
Photo: LandMark Photography
Builder: Nor-Son Custom Builders
Diseño de lavadero clásico con fregadero de un seno, armarios estilo shaker, puertas de armario grises, paredes multicolor, lavadora y secadora juntas, suelo multicolor y encimeras blancas
Diseño de lavadero clásico con fregadero de un seno, armarios estilo shaker, puertas de armario grises, paredes multicolor, lavadora y secadora juntas, suelo multicolor y encimeras blancas

Located in the heart of a 1920’s urban neighborhood, this classically designed home went through a dramatic transformation. Several updates over the years had rendered the space dated and feeling disjointed. The main level received cosmetic updates to the kitchen, dining, formal living and family room to bring the decor out of the 90’s and into the 21st century. Space from a coat closet and laundry room was reallocated to the transformation of a storage closet into a stylish powder room. Upstairs, custom cabinetry, built-ins, along with fixture and material updates revamped the look and feel of the bedrooms and bathrooms. But the most striking alterations occurred on the home’s exterior, with the addition of a 24′ x 52′ pool complete with built-in tanning shelf, programmable LED lights and bubblers as well as an elevated spa with waterfall feature. A custom pool house was added to compliment the original architecture of the main home while adding a kitchenette, changing facilities and storage space to enhance the functionality of the pool area. The landscaping received a complete overhaul and Oaks Rialto pavers were added surrounding the pool, along with a lounge space shaded by a custom-built pergola. These renovations and additions converted this residence from well-worn to a stunning, urban oasis.

Beautiful, expansive Midcentury Modern family home located in Dover Shores, Newport Beach, California. This home was gutted to the studs, opened up to take advantage of its gorgeous views and designed for a family with young children. Every effort was taken to preserve the home's integral Midcentury Modern bones while adding the most functional and elegant modern amenities. Photos: David Cairns, The OC Image

Custom Laundry Room area with space for folding, sorting and hanging. Cabinets are shown in Driftwood with Arctic White Forterra work surfaces. Call for a Free Consultation at 610-358-3171.

My client wanted to be sure that her new kitchen was designed in keeping with her homes great craftsman detail. We did just that while giving her a “modern” kitchen. Windows over the sink were enlarged, and a tiny half bath and laundry closet were added tucked away from sight. We had trim customized to match the existing. Cabinets and shelving were added with attention to detail. An elegant bathroom with a new tiled shower replaced the old bathroom with tub.
Ramona d'Viola photographer

We redesigned this client’s laundry space so that it now functions as a Mudroom and Laundry. There is a place for everything including drying racks and charging station for this busy family. Now there are smiles when they walk in to this charming bright room because it has ample storage and space to work!

This laundry room was created by removing the existing bathroom and bedroom closet. Medallion Designer Series maple full overlay cabinet’s in the Potters Mill door style with Harbor Mist painted finish was installed. Formica Laminate Concrete Stone with a bull edge and single bowl Kurran undermount stainless steel sink with a chrome Moen faucet. Boulder Terra Linear Blend tile was used for the backsplash and washer outlet box cover. On the floor 12x24 Mediterranean Essence tile in Bronze finish was installed. A Bosch washer & dryer were also installed.

Foto de cuarto de lavado lineal minimalista pequeño con fregadero de un seno, armarios estilo shaker, puertas de armario blancas, encimera de mármol, salpicadero gris, salpicadero de azulejos tipo metro, paredes blancas, suelo de madera en tonos medios, lavadora y secadora apiladas, suelo marrón y encimeras blancas
Marble penny rounds, brass handles and an integrated laundry chute make for a convenient and beautiful laundry space.
Diseño de cuarto de lavado costero de tamaño medio con fregadero de un seno, armarios estilo shaker, puertas de armario blancas, encimera de cuarcita, salpicadero de mármol, paredes blancas, suelo de baldosas de porcelana, lavadora y secadora juntas, encimeras blancas, salpicadero verde y suelo gris
Diseño de cuarto de lavado costero de tamaño medio con fregadero de un seno, armarios estilo shaker, puertas de armario blancas, encimera de cuarcita, salpicadero de mármol, paredes blancas, suelo de baldosas de porcelana, lavadora y secadora juntas, encimeras blancas, salpicadero verde y suelo gris

Foto de lavadero multiusos y de galera de estilo de casa de campo de tamaño medio con fregadero de un seno, puertas de armario blancas, encimera de laminado, salpicadero gris, salpicadero de azulejos de cerámica, paredes blancas, suelo vinílico, lavadora y secadora juntas, suelo marrón y encimeras blancas

small utility room
Modelo de cuarto de lavado lineal clásico pequeño con armarios estilo shaker, puertas de armario blancas, encimera de acrílico, encimeras blancas, fregadero de un seno, paredes azules, suelo vinílico, lavadora y secadora juntas y suelo beige
Modelo de cuarto de lavado lineal clásico pequeño con armarios estilo shaker, puertas de armario blancas, encimera de acrílico, encimeras blancas, fregadero de un seno, paredes azules, suelo vinílico, lavadora y secadora juntas y suelo beige

This beautiful French Provincial home is set on 10 acres, nestled perfectly in the oak trees. The original home was built in 1974 and had two large additions added; a great room in 1990 and a main floor master suite in 2001. This was my dream project: a full gut renovation of the entire 4,300 square foot home! I contracted the project myself, and we finished the interior remodel in just six months. The exterior received complete attention as well. The 1970s mottled brown brick went white to completely transform the look from dated to classic French. Inside, walls were removed and doorways widened to create an open floor plan that functions so well for everyday living as well as entertaining. The white walls and white trim make everything new, fresh and bright. It is so rewarding to see something old transformed into something new, more beautiful and more functional.

Imagen de lavadero multiusos retro con fregadero de un seno, armarios con paneles lisos, puertas de armario de madera clara, paredes multicolor, suelo de madera clara, lavadora y secadora juntas, suelo beige y encimeras blancas

Foto de cuarto de lavado de galera tradicional renovado de tamaño medio con fregadero de un seno, puertas de armario blancas, encimera de cuarzo compacto, paredes blancas, suelo de baldosas de cerámica, lavadora y secadora integrada, suelo gris, armarios con paneles empotrados y encimeras grises

Combined butlers pantry and laundry opening to kitchen
Imagen de lavadero multiusos y en L actual pequeño con armarios estilo shaker, encimera de cuarzo compacto, salpicadero verde, salpicadero de mármol, suelo de madera en tonos medios, suelo marrón, encimeras blancas, fregadero de un seno, puertas de armario blancas, paredes blancas y lavadora y secadora apiladas
Imagen de lavadero multiusos y en L actual pequeño con armarios estilo shaker, encimera de cuarzo compacto, salpicadero verde, salpicadero de mármol, suelo de madera en tonos medios, suelo marrón, encimeras blancas, fregadero de un seno, puertas de armario blancas, paredes blancas y lavadora y secadora apiladas

Ejemplo de cuarto de lavado lineal contemporáneo de tamaño medio con fregadero de un seno, armarios con paneles lisos, puertas de armario blancas, encimera de granito, salpicadero blanco, salpicadero de azulejos de cerámica, paredes blancas, suelo vinílico, lavadora y secadora juntas y encimeras grises

Imagen de lavadero multiusos y de galera moderno con fregadero de un seno, paredes blancas, suelo de baldosas de cerámica, lavadora y secadora juntas, armarios con paneles lisos, puertas de armario blancas y encimera de acrílico
1.949 fotos de lavaderos con fregadero de un seno y Todos los acabados de armarios
1