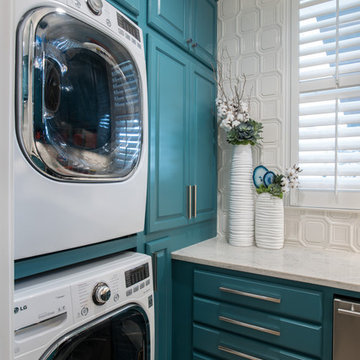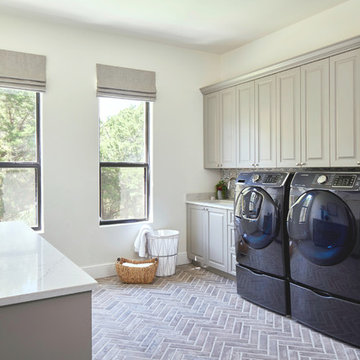3.370 fotos de lavaderos con armarios con paneles con relieve y Todos los acabados de armarios
Filtrar por
Presupuesto
Ordenar por:Popular hoy
1 - 20 de 3370 fotos
Artículo 1 de 3

Diseño de lavadero multiusos y lineal clásico renovado de tamaño medio con fregadero sobremueble, armarios con paneles con relieve, puertas de armario blancas, encimera de madera, salpicadero blanco, salpicadero de ladrillos, paredes blancas, suelo de baldosas de cerámica, lavadora y secadora apiladas y suelo negro

On April 22, 2013, MainStreet Design Build began a 6-month construction project that ended November 1, 2013 with a beautiful 655 square foot addition off the rear of this client's home. The addition included this gorgeous custom kitchen, a large mudroom with a locker for everyone in the house, a brand new laundry room and 3rd car garage. As part of the renovation, a 2nd floor closet was also converted into a full bathroom, attached to a child’s bedroom; the formal living room and dining room were opened up to one another with custom columns that coordinated with existing columns in the family room and kitchen; and the front entry stairwell received a complete re-design.
KateBenjamin Photography

This is a hidden cat feeding and liter box area in the cabinetry of the laundry room. This is an excellent way to contain the smell and mess of a cat.

Original to the home was a beautiful stained glass window. The homeowner’s wanted to reuse it and since the laundry room had no exterior window, it was perfect. Natural light from the skylight above the back stairway filters through it and illuminates the laundry room. What was an otherwise mundane space now showcases a beautiful art piece. The room also features one of Cambria’s newest counter top colors, Parys. The rich blue and gray tones are seen again in the blue wall paint and the stainless steel sink and faucet finish. Twin Cities Closet Company provided for this small space making the most of every square inch.

Elegant, yet functional laundry room off the kitchen. Hidden away behind sliding doors, this laundry space opens to double as a butler's pantry during preparations and service for entertaining guests.

Modelo de cuarto de lavado tradicional con armarios con paneles con relieve, puertas de armario turquesas, paredes blancas, lavadora y secadora apiladas y encimeras blancas

Cabinet painted in Benjamin Moore's BM 1552 "River Reflections". Photo by Matthew Niemann
Foto de cuarto de lavado tradicional extra grande con fregadero bajoencimera, armarios con paneles con relieve, puertas de armario grises, encimera de cuarzo compacto, lavadora y secadora juntas y encimeras blancas
Foto de cuarto de lavado tradicional extra grande con fregadero bajoencimera, armarios con paneles con relieve, puertas de armario grises, encimera de cuarzo compacto, lavadora y secadora juntas y encimeras blancas

The built-ins hide the washer and dryer below and laundry supplies and hanging bar above. The upper cabinets have glass doors to showcase the owners’ blue and white pieces. A new pocket door separates the Laundry Room from the smaller, lower level bathroom. The opposite wall also has matching cabinets and marble top for additional storage and work space.
Jon Courville Photography

Libbie Holmes Photography
Ejemplo de lavadero multiusos y de galera clásico grande con fregadero bajoencimera, armarios con paneles con relieve, puertas de armario de madera en tonos medios, encimera de granito, paredes grises, suelo de cemento, lavadora y secadora juntas y suelo gris
Ejemplo de lavadero multiusos y de galera clásico grande con fregadero bajoencimera, armarios con paneles con relieve, puertas de armario de madera en tonos medios, encimera de granito, paredes grises, suelo de cemento, lavadora y secadora juntas y suelo gris

Emma Tannenbaum Photography
Foto de cuarto de lavado clásico grande con armarios con paneles con relieve, puertas de armario grises, encimera de madera, suelo de baldosas de porcelana, lavadora y secadora juntas, suelo gris, encimeras marrones, fregadero encastrado y paredes blancas
Foto de cuarto de lavado clásico grande con armarios con paneles con relieve, puertas de armario grises, encimera de madera, suelo de baldosas de porcelana, lavadora y secadora juntas, suelo gris, encimeras marrones, fregadero encastrado y paredes blancas

Modelo de lavadero multiusos clásico con armarios con paneles con relieve y puertas de armario blancas

Jenny Melick
Diseño de lavadero de galera clásico pequeño con encimera de acrílico, lavadora y secadora juntas, armarios con paneles con relieve, fregadero encastrado, puertas de armario blancas, paredes rojas, suelo de madera en tonos medios y suelo marrón
Diseño de lavadero de galera clásico pequeño con encimera de acrílico, lavadora y secadora juntas, armarios con paneles con relieve, fregadero encastrado, puertas de armario blancas, paredes rojas, suelo de madera en tonos medios y suelo marrón

BCNK Photography
Diseño de lavadero multiusos y en L tradicional renovado pequeño con fregadero encastrado, armarios con paneles con relieve, puertas de armario blancas, encimera de laminado, paredes beige, suelo de baldosas de cerámica, lavadora y secadora juntas y suelo beige
Diseño de lavadero multiusos y en L tradicional renovado pequeño con fregadero encastrado, armarios con paneles con relieve, puertas de armario blancas, encimera de laminado, paredes beige, suelo de baldosas de cerámica, lavadora y secadora juntas y suelo beige

The kitchen, butler’s pantry, and laundry room uses Arbor Mills cabinetry and quartz counter tops. Wide plank flooring is installed to bring in an early world feel. Encaustic tiles and black iron hardware were used throughout. The butler’s pantry has polished brass latches and cup pulls which shine brightly on black painted cabinets. Across from the laundry room the fully custom mudroom wall was built around a salvaged 4” thick seat stained to match the laundry room cabinets.

Located in the heart of a 1920’s urban neighborhood, this classically designed home went through a dramatic transformation. Several updates over the years had rendered the space dated and feeling disjointed. The main level received cosmetic updates to the kitchen, dining, formal living and family room to bring the decor out of the 90’s and into the 21st century. Space from a coat closet and laundry room was reallocated to the transformation of a storage closet into a stylish powder room. Upstairs, custom cabinetry, built-ins, along with fixture and material updates revamped the look and feel of the bedrooms and bathrooms. But the most striking alterations occurred on the home’s exterior, with the addition of a 24′ x 52′ pool complete with built-in tanning shelf, programmable LED lights and bubblers as well as an elevated spa with waterfall feature. A custom pool house was added to compliment the original architecture of the main home while adding a kitchenette, changing facilities and storage space to enhance the functionality of the pool area. The landscaping received a complete overhaul and Oaks Rialto pavers were added surrounding the pool, along with a lounge space shaded by a custom-built pergola. These renovations and additions converted this residence from well-worn to a stunning, urban oasis.

Christopher Davison, AIA
Modelo de lavadero multiusos y lineal clásico de tamaño medio con armarios con paneles con relieve, puertas de armario blancas, encimera de granito, paredes beige, suelo de baldosas de porcelana y lavadora y secadora juntas
Modelo de lavadero multiusos y lineal clásico de tamaño medio con armarios con paneles con relieve, puertas de armario blancas, encimera de granito, paredes beige, suelo de baldosas de porcelana y lavadora y secadora juntas

Unlimited Style Photography
Imagen de armario lavadero lineal clásico pequeño con armarios con paneles con relieve, puertas de armario blancas, encimera de cuarzo compacto, paredes blancas, suelo de baldosas de porcelana y lavadora y secadora juntas
Imagen de armario lavadero lineal clásico pequeño con armarios con paneles con relieve, puertas de armario blancas, encimera de cuarzo compacto, paredes blancas, suelo de baldosas de porcelana y lavadora y secadora juntas

AV Architects + Builders
Location: Falls Church, VA, USA
Our clients were a newly-wed couple looking to start a new life together. With a love for the outdoors and theirs dogs and cats, we wanted to create a design that wouldn’t make them sacrifice any of their hobbies or interests. We designed a floor plan to allow for comfortability relaxation, any day of the year. We added a mudroom complete with a dog bath at the entrance of the home to help take care of their pets and track all the mess from outside. We added multiple access points to outdoor covered porches and decks so they can always enjoy the outdoors, not matter the time of year. The second floor comes complete with the master suite, two bedrooms for the kids with a shared bath, and a guest room for when they have family over. The lower level offers all the entertainment whether it’s a large family room for movie nights or an exercise room. Additionally, the home has 4 garages for cars – 3 are attached to the home and one is detached and serves as a workshop for him.
The look and feel of the home is informal, casual and earthy as the clients wanted to feel relaxed at home. The materials used are stone, wood, iron and glass and the home has ample natural light. Clean lines, natural materials and simple details for relaxed casual living.
Stacy Zarin Photography

The existing laundry room needed a total face-lift, including new white cabinetry; new GE appliances and a large laundry tub sink to facilitate easily completed chores. The large scale, 24” floor tiles help create a roomy feeling, so as not to feel trapped in what seemed like a dungeon previously. Unexpected lighting of a hanging, chain lantern adds to the brightness and character to a workspace.
Photography - Grey Crawford

Ejemplo de cuarto de lavado en L clásico de tamaño medio con fregadero bajoencimera, armarios con paneles con relieve, encimera de laminado, paredes verdes, suelo de baldosas de cerámica, lavadora y secadora apiladas, suelo beige y puertas de armario de madera oscura
3.370 fotos de lavaderos con armarios con paneles con relieve y Todos los acabados de armarios
1