2.718 fotos de lavaderos con suelo vinílico y suelo de travertino
Filtrar por
Presupuesto
Ordenar por:Popular hoy
81 - 100 de 2718 fotos
Artículo 1 de 3

Diseño de cuarto de lavado lineal clásico renovado de tamaño medio con pila para lavar, armarios abiertos, puertas de armario blancas, paredes azules, suelo de travertino, lavadora y secadora juntas, encimera de acrílico y suelo beige

This small garage entry functions as the mudroom as well as the laundry room. The space once featured the swing of the garage entry door, as well as the swing of the door that connects it to the foyer hall. We replaced the hallway entry door with a barn door, allowing us to have easier access to cabinets. We also incorporated a stackable washer & dryer to open up counter space and more cabinet storage. We created a mudroom on the opposite side of the laundry area with a small bench, coat hooks and a mix of adjustable shelving and closed storage.
Photos by Spacecrafting Photography

Modelo de lavadero multiusos y de galera de estilo americano pequeño con fregadero bajoencimera, armarios con paneles con relieve, puertas de armario blancas, encimera de granito, salpicadero blanco, salpicadero de azulejos de cerámica, paredes beige, suelo vinílico, lavadora y secadora apiladas, suelo beige, encimeras blancas y papel pintado
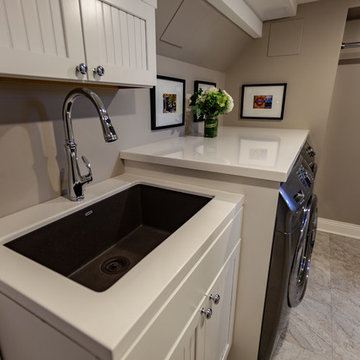
Tired of doing laundry in an unfinished rugged basement? The owners of this 1922 Seward Minneapolis home were as well! They contacted Castle to help them with their basement planning and build for a finished laundry space and new bathroom with shower.
Changes were first made to improve the health of the home. Asbestos tile flooring/glue was abated and the following items were added: a sump pump and drain tile, spray foam insulation, a glass block window, and a Panasonic bathroom fan.
After the designer and client walked through ideas to improve flow of the space, we decided to eliminate the existing 1/2 bath in the family room and build the new 3/4 bathroom within the existing laundry room. This allowed the family room to be enlarged.
Plumbing fixtures in the bathroom include a Kohler, Memoirs® Stately 24″ pedestal bathroom sink, Kohler, Archer® sink faucet and showerhead in polished chrome, and a Kohler, Highline® Comfort Height® toilet with Class Five® flush technology.
American Olean 1″ hex tile was installed in the shower’s floor, and subway tile on shower walls all the way up to the ceiling. A custom frameless glass shower enclosure finishes the sleek, open design.
Highly wear-resistant Adura luxury vinyl tile flooring runs throughout the entire bathroom and laundry room areas.
The full laundry room was finished to include new walls and ceilings. Beautiful shaker-style cabinetry with beadboard panels in white linen was chosen, along with glossy white cultured marble countertops from Central Marble, a Blanco, Precis 27″ single bowl granite composite sink in cafe brown, and a Kohler, Bellera® sink faucet.
We also decided to save and restore some original pieces in the home, like their existing 5-panel doors; one of which was repurposed into a pocket door for the new bathroom.
The homeowners completed the basement finish with new carpeting in the family room. The whole basement feels fresh, new, and has a great flow. They will enjoy their healthy, happy home for years to come.
Designed by: Emily Blonigen
See full details, including before photos at https://www.castlebri.com/basements/project-3378-1/
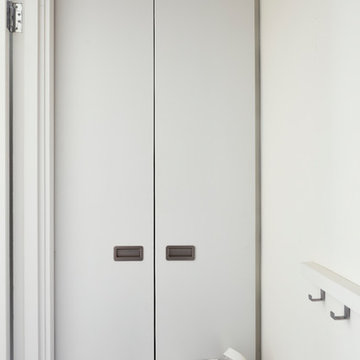
Philip Lauterbach
Imagen de armario lavadero lineal actual pequeño con armarios con paneles lisos, puertas de armario blancas, paredes blancas, suelo vinílico, lavadora y secadora integrada y suelo blanco
Imagen de armario lavadero lineal actual pequeño con armarios con paneles lisos, puertas de armario blancas, paredes blancas, suelo vinílico, lavadora y secadora integrada y suelo blanco

Foto de lavadero multiusos y de galera moderno pequeño con fregadero de un seno, puertas de armario blancas, paredes azules, suelo de travertino, lavadora y secadora apiladas y suelo marrón

Laundry room /mud room.
Imagen de lavadero de galera tradicional renovado con pila para lavar, armarios estilo shaker, puertas de armario de madera en tonos medios, encimera de laminado, suelo vinílico y lavadora y secadora juntas
Imagen de lavadero de galera tradicional renovado con pila para lavar, armarios estilo shaker, puertas de armario de madera en tonos medios, encimera de laminado, suelo vinílico y lavadora y secadora juntas
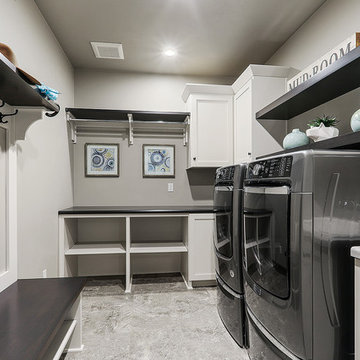
Foto de lavadero multiusos y en L clásico renovado grande con puertas de armario blancas, paredes grises, suelo vinílico, lavadora y secadora juntas, suelo gris y armarios estilo shaker
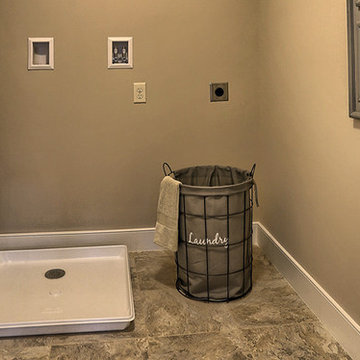
Ejemplo de cuarto de lavado de estilo americano de tamaño medio con suelo vinílico, lavadora y secadora juntas y paredes beige

Diseño de lavadero lineal clásico renovado grande con fregadero sobremueble, armarios con paneles lisos, puertas de armario blancas, encimera de granito, paredes blancas, lavadora y secadora juntas, suelo vinílico, suelo beige y encimeras grises

Large working laundry room with built-in lockers, sink with dog bowls, laundry chute, built-in window seat (Ryan Hainey)
Ejemplo de lavadero multiusos y en L clásico renovado grande con fregadero bajoencimera, puertas de armario blancas, encimera de granito, paredes verdes, suelo vinílico, lavadora y secadora juntas y armarios estilo shaker
Ejemplo de lavadero multiusos y en L clásico renovado grande con fregadero bajoencimera, puertas de armario blancas, encimera de granito, paredes verdes, suelo vinílico, lavadora y secadora juntas y armarios estilo shaker

Classic British Kitchen in Haywards Heath, West Sussex
This recent Haywards Heath kitchen project spans three rooms, making the most of classic British-made furnishings for local clients who sought an ‘all under one roof’ renovation solution.
This project is located within Haywards Heath although the property is closer to the picturesque village of Lindfield. The overall brief for this project involved transforming three rooms into a sequence of functional spaces, with a main kitchen area, separate dining and living space as well as a spacious utility area.
To bring the client’s vision to life, a doorway from the kitchen into the dining area has been created to make a flowing passage through the rooms. In addition, our fitting team have undertaken a full flooring improvement, using British Karndean flooring with underfloor heating installed as part of this comprehensive project. Lighting, electrics, and plastering have also taken place where necessary to enhance the final finish of the space.
Kitchen Furniture
The furniture used for this renovation is British made, using traditional carpentry and cabinetry methods. From the Mereway Signature collection, this furniture is most luxurious shaker kitchen option offered by the British kitchen maker, using dovetail joinery and robust craftsmanship for a traditional and long-lasting furniture option. The detail of the Signature collection is best showcased in the detailed shaker frame and elegant cornices that decorate full-height units and wall units. The popular Cashmere colourway has been used throughout furnishings across rooms.
The layout is comprised of two parallel runs with an end run used to house sink and dishwashing facilities. The layout ensures there is plenty of floorspace in the kitchen whilst nicely leading into the next-door dining and living room.
Kitchen Appliances
Across the kitchen Neff appliances feature prominently for a premium specification of appliances. A sizeable Neff flexInduction hob is included with a feature glass extractor for seamless cooking, and notably, dual Neff single ovens. These possess a useful Pyrolytic cleaning ability, turning cooking residue in to ash for simple non-hazardous cleaning.
Another popular inclusion in this kitchen is a built-in Neff microwave. This has been neatly integrated into wall unit furniture, removing the need for small appliances on the worktop. On a similar note, a Quooker boiling tap features above the main sink again removing the need for a traditional kettle. A Neff dishwasher and full-height refrigerator have been integrated into furniture to maintain the kitchen aesthetic.
Kitchen Accessories
A selection of durable and desirable features are showcased throughout this project. Organic White Quartz work surfaces feature throughout the kitchen and utility space, nicely complementing Cashmere furnishings. The end-run area utilises a undermounted stainless steel sink with drainer grooves integrated into the work surface. An integrated bin system is included here for extra convenience.
Another popular feature in this kitchen is the built-in CDA wine cabinet. This model has capacity for twenty wine bottles that are precisely cooled through a regulated temperature control system. To heat the rooms, in keeping full-height radiators have been fitted throughout. In a perfect warming combination, our fitting team have expertly installed underfloor heating and Misty Grey Oak Karndean Flooring throughout the three rooms.
Kitchen Features
Throughout the kitchen area feature and decorative units have been included to create a unique design. Glass fronted wall units have been nicely used to showcase pertinent items and maintain the kitchen theme. Above the wine cabinet a full height exposed unit has been used as a neat and tidy decorative space. Feature storage makes the most of the space available with a full height pull-out storage and plentiful storage throughout. Dovetail joinery and oak finished drawer internals keep stored items neat and tidy whilst providing timeless handcrafted detail.
Kitchen Utility & Dining Room
To create a continuous theme across the three rooms, matching flooring, work surfaces and furnishings have been used. Generous storage in the utility ensures that there is a place for all cleaning items and more, with laundry facilities neatly fitted within furniture. Flooring, plumbing, electrics, and lighting have also been adjusted to reflect the new layout, with a step into the dining room from the kitchen also created.
Our Kitchen Design & Installation Service
Across these three rooms drastic changes have been made thanks to a visionary design from the clients and designer George, which with the help of our fitting team has been fantastically brought to life. This project perfectly encapsulates the complete installation service that we are able to offer, utilising kitchen fitting, plumbing, electrics, lighting, flooring and our internal building option to reshape the layout of this property.
If you have a similar project to these clients or are simply seeking a full-service home renovation, then contact our expert design team to see how we can help.
Organise a free design consultation at our Horsham or Worthing showroom by calling a showroom or clicking book appointment to use our online appointment form.
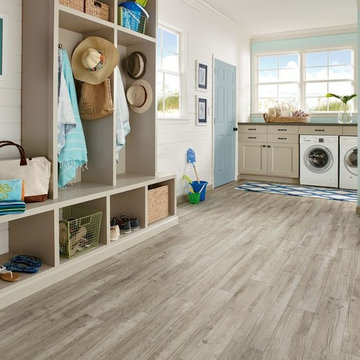
Imagen de lavadero multiusos y en L costero grande con puertas de armario beige, paredes azules, suelo vinílico, lavadora y secadora juntas y armarios estilo shaker
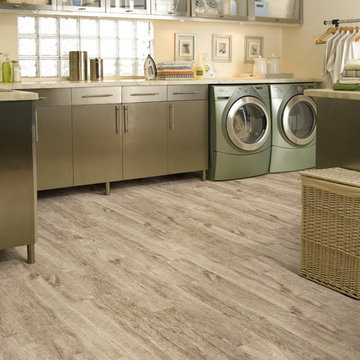
Invincible H2O vinyl #171 Sunwashed
Ejemplo de cuarto de lavado en L exótico extra grande con armarios con paneles lisos, puertas de armario en acero inoxidable, suelo vinílico, lavadora y secadora juntas y paredes beige
Ejemplo de cuarto de lavado en L exótico extra grande con armarios con paneles lisos, puertas de armario en acero inoxidable, suelo vinílico, lavadora y secadora juntas y paredes beige

Diseño de lavadero tradicional pequeño con armarios con paneles con relieve, puertas de armario blancas, encimera de madera, paredes blancas, lavadora y secadora apiladas, suelo de travertino, encimeras beige y fregadero sobremueble

This quaint yet refreshing laundry room displays stunning white Kemper cabinets which naturally lighten up this space. Light blue walls encourage a coastal-like ambience throughout this home remodel.

Laundry Room with open shelving
Diseño de lavadero multiusos y lineal moderno pequeño con fregadero encastrado, armarios estilo shaker, puertas de armario blancas, paredes blancas, suelo vinílico, lavadora y secadora juntas y suelo negro
Diseño de lavadero multiusos y lineal moderno pequeño con fregadero encastrado, armarios estilo shaker, puertas de armario blancas, paredes blancas, suelo vinílico, lavadora y secadora juntas y suelo negro

This former closet-turned-laundry room is one of my favorite projects. It is completely functional, providing a countertop for treating stains and folding, a wall-mounted drying rack, and plenty of storage. The combination of textures in the carrara marble backsplash, floral sketch wallpaper and galvanized accents makes it a gorgeous place to spent (alot) of time!

We love to do work on homes like this one! Like many in the Baton Rouge area, this 70's ranch style was in need of an update. As you walked in through the front door you were greeted by a small quaint foyer, to the right sat a dedicated formal dining, which is now a keeping/breakfast area. To the left was a small closed off den, now a large open dining area. The kitchen was segregated from the main living space which was large but secluded. Now, all spaces interact seamlessly across one great room. The couple cherishes the freedom they have to travel between areas and host gatherings. What makes these homes so great is the potential they hold. They are often well built and constructed simply, which allows for large and impressive updates!

French Country laundry room with farmhouse sink in all white cabinetry vanity with blue countertop and backsplash, beige travertine flooring, black metal framed window, and painted white brick wall.
2.718 fotos de lavaderos con suelo vinílico y suelo de travertino
5