2.718 fotos de lavaderos con suelo vinílico y suelo de travertino
Filtrar por
Presupuesto
Ordenar por:Popular hoy
41 - 60 de 2718 fotos
Artículo 1 de 3
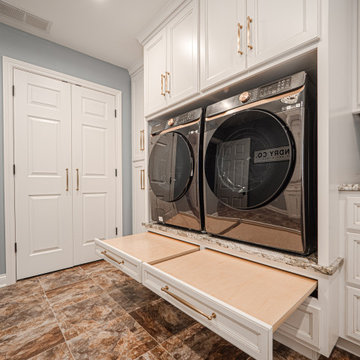
This full remodel project featured a complete redo of the existing kitchen. This room located over the kitchen was an unused spare bedroom/office space. The existing floor made it a perfect candidate for a new and much improved laundry space. Due to its location over the kitchen the plumbing could easily be added to the renovated laundry space. Designed and Planned by J. Graham of Bancroft Blue Design, the entire layout of the space was thoughtfully executed with unique blending of details, a one of a kind Coffer ceiling accent piece with integrated lighting, and a ton of features within the cabinets.
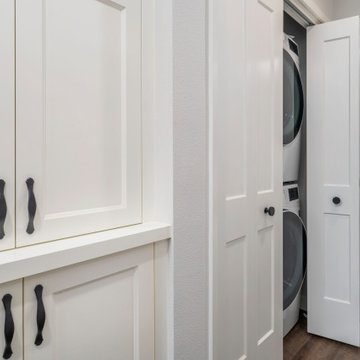
Laundry Closet
Modelo de armario lavadero tradicional renovado pequeño con paredes blancas, suelo vinílico, lavadora y secadora apiladas y suelo marrón
Modelo de armario lavadero tradicional renovado pequeño con paredes blancas, suelo vinílico, lavadora y secadora apiladas y suelo marrón

The existing cabinets in the laundry room were painted. New LVP floors, countertops, and tile backsplash update the space.
Modelo de cuarto de lavado en U tradicional renovado grande con fregadero bajoencimera, armarios estilo shaker, puertas de armario grises, encimera de cuarzo compacto, salpicadero blanco, salpicadero con mosaicos de azulejos, paredes grises, suelo vinílico, lavadora y secadora juntas, suelo marrón y encimeras blancas
Modelo de cuarto de lavado en U tradicional renovado grande con fregadero bajoencimera, armarios estilo shaker, puertas de armario grises, encimera de cuarzo compacto, salpicadero blanco, salpicadero con mosaicos de azulejos, paredes grises, suelo vinílico, lavadora y secadora juntas, suelo marrón y encimeras blancas

The laundry room is the hub of this renovation, with traffic converging from the kitchen, family room, exterior door, the two bedroom guest suite, and guest bath. We allowed a spacious area to accommodate this, plus laundry tasks, a pantry, and future wheelchair maneuverability.
The client keeps her large collection of vintage china, crystal, and serving pieces for entertaining in the convenient white IKEA cabinetry drawers. We tucked the stacked washer and dryer into an alcove so it is not viewed from the family room or kitchen. The leather finish granite countertop looks like marble and provides folding and display space. The Versailles pattern travertine floor was matched to the existing from the adjacent kitchen.
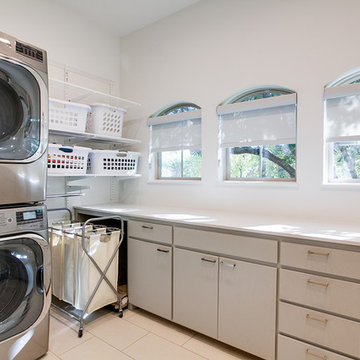
Modelo de lavadero contemporáneo grande con armarios con paneles lisos, puertas de armario grises, paredes blancas, lavadora y secadora apiladas, encimera de acrílico y suelo vinílico
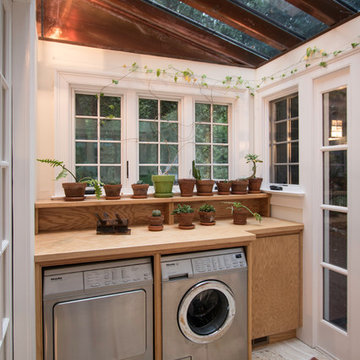
New Mudroom entrance serves triple duty....as a mudroom, laundry room and green house conservatory.
copper and glass roof with windows and french doors flood the space with natural light.
the original home was built in the 1700's and added onto several times. Clawson Architects continues to work with the owners to update the home with modern amenities without sacrificing the authenticity or charm of the period details.
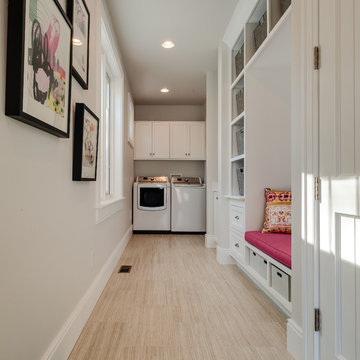
Mike Gullon
Modelo de lavadero multiusos y de galera tradicional renovado de tamaño medio con armarios con paneles empotrados, paredes grises, suelo de travertino y lavadora y secadora juntas
Modelo de lavadero multiusos y de galera tradicional renovado de tamaño medio con armarios con paneles empotrados, paredes grises, suelo de travertino y lavadora y secadora juntas

photo: Marita Weil, designer: Michelle Mentzer, Cabinets: Platinum Kitchens
Modelo de lavadero lineal y multiusos campestre grande con fregadero bajoencimera, armarios con paneles con relieve, puertas de armario con efecto envejecido, encimera de granito, suelo de travertino, lavadora y secadora escondidas y paredes beige
Modelo de lavadero lineal y multiusos campestre grande con fregadero bajoencimera, armarios con paneles con relieve, puertas de armario con efecto envejecido, encimera de granito, suelo de travertino, lavadora y secadora escondidas y paredes beige

This small garage entry functions as the mudroom as well as the laundry room. The space once featured the swing of the garage entry door, as well as the swing of the door that connects it to the foyer hall. We replaced the hallway entry door with a barn door, allowing us to have easier access to cabinets. We also incorporated a stackable washer & dryer to open up counter space and more cabinet storage. We created a mudroom on the opposite side of the laundry area with a small bench, coat hooks and a mix of adjustable shelving and closed storage.
Photos by Spacecrafting Photography

Foto de cuarto de lavado en L tradicional renovado de tamaño medio con pila para lavar, armarios con paneles empotrados, puertas de armario blancas, encimera de granito, paredes beige, suelo vinílico, lavadora y secadora juntas, suelo marrón y encimeras beige
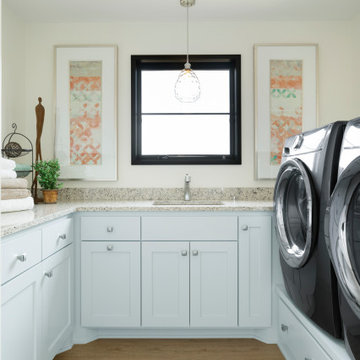
White laundry room with granite countertops and pedestals for washer & dryer.
Ejemplo de cuarto de lavado en U tradicional renovado grande con fregadero bajoencimera, armarios con paneles lisos, puertas de armario blancas, encimera de granito, paredes blancas, suelo vinílico, lavadora y secadora juntas, suelo marrón y encimeras beige
Ejemplo de cuarto de lavado en U tradicional renovado grande con fregadero bajoencimera, armarios con paneles lisos, puertas de armario blancas, encimera de granito, paredes blancas, suelo vinílico, lavadora y secadora juntas, suelo marrón y encimeras beige
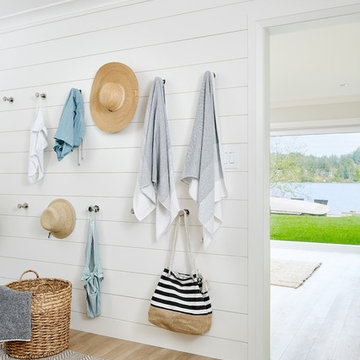
Joshua Lawrence
Ejemplo de lavadero multiusos y de galera tradicional renovado de tamaño medio con armarios estilo shaker, puertas de armario blancas, paredes blancas, suelo vinílico y suelo gris
Ejemplo de lavadero multiusos y de galera tradicional renovado de tamaño medio con armarios estilo shaker, puertas de armario blancas, paredes blancas, suelo vinílico y suelo gris

In the laundry room, Medallion Gold series Park Place door style with flat center panel finished in Chai Latte classic paint accented with Westerly 3 ¾” pulls in Satin Nickel. Giallo Traversella Granite was installed on the countertop. A Moen Arbor single handle faucet with pull down spray in Spot Resist Stainless. The sink is a Blanco Liven laundry sink finished in truffle. The flooring is Kraus Enstyle Culbres vinyl tile 12” x 24” in the color Blancos.

Who said a Laundry Room had to be dull and boring? This colorful laundry room is loaded with storage both in its custom cabinetry and also in its 3 large closets for winter/spring clothing. The black and white 20x20 floor tile gives a nod to retro and is topped off with apple green walls and an organic free-form backsplash tile! This room serves as a doggy mud-room, eating center and luxury doggy bathing spa area as well. The organic wall tile was designed for visual interest as well as for function. The tall and wide backsplash provides wall protection behind the doggy bathing station. The bath center is equipped with a multifunction hand-held faucet with a metal hose for ease while giving the dogs a bath. The shelf underneath the sink is a pull-out doggy eating station and the food is located in a pull-out trash bin.

Ejemplo de lavadero multiusos y en U clásico renovado grande con fregadero bajoencimera, armarios con rebordes decorativos, puertas de armario blancas, encimera de granito, paredes grises, suelo de travertino, lavadora y secadora juntas y suelo beige

This was our 2016 Parade Home and our model home for our Cantera Cliffs Community. This unique home gets better and better as you pass through the private front patio courtyard and into a gorgeous entry. The study conveniently located off the entry can also be used as a fourth bedroom. A large walk-in closet is located inside the master bathroom with convenient access to the laundry room. The great room, dining and kitchen area is perfect for family gathering. This home is beautiful inside and out.
Jeremiah Barber
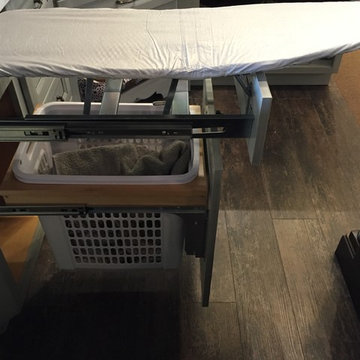
Side view of the Ironing Board folded out.
Diseño de lavadero en L clásico renovado pequeño con fregadero de un seno, armarios con paneles empotrados, puertas de armario grises, encimera de laminado, paredes grises y suelo vinílico
Diseño de lavadero en L clásico renovado pequeño con fregadero de un seno, armarios con paneles empotrados, puertas de armario grises, encimera de laminado, paredes grises y suelo vinílico
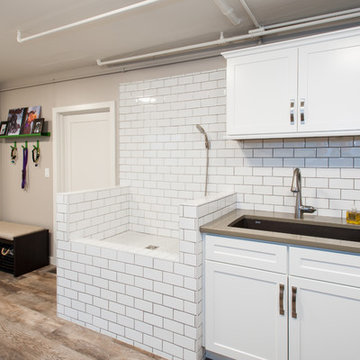
Lead Designer: Vawn Greany - Collaborative Interiors / Co-Designer: Trisha Gaffney Interiors / Cabinets: Dura Supreme provided by Collaborative Interiors / Contractor: Homeworks by Kelly / Photography: DC Photography

Vance Vetter Homes. Cabinets: Creative Wood Designs
Foto de cuarto de lavado en L urbano de tamaño medio con fregadero encastrado, armarios con paneles lisos, puertas de armario de madera oscura, encimera de laminado, paredes grises, suelo vinílico y lavadora y secadora juntas
Foto de cuarto de lavado en L urbano de tamaño medio con fregadero encastrado, armarios con paneles lisos, puertas de armario de madera oscura, encimera de laminado, paredes grises, suelo vinílico y lavadora y secadora juntas
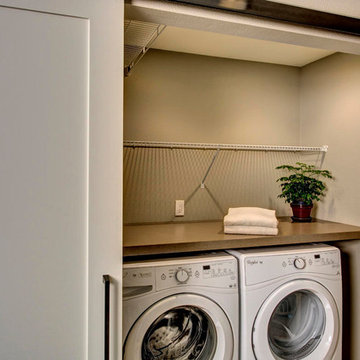
John Wilbanks Photography
Diseño de armario lavadero clásico renovado con encimera de laminado, paredes beige, suelo vinílico y lavadora y secadora juntas
Diseño de armario lavadero clásico renovado con encimera de laminado, paredes beige, suelo vinílico y lavadora y secadora juntas
2.718 fotos de lavaderos con suelo vinílico y suelo de travertino
3