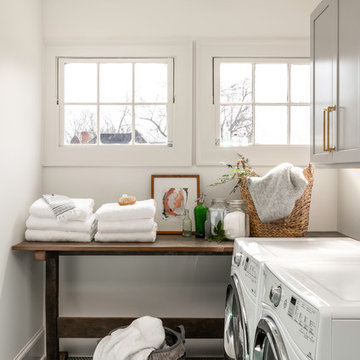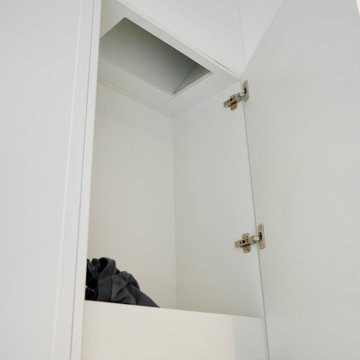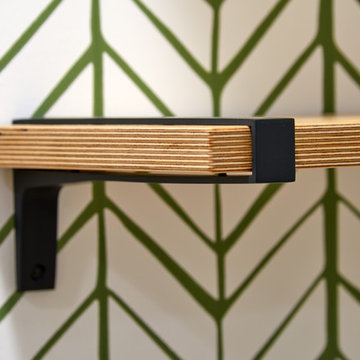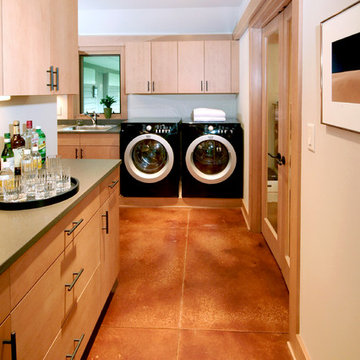140 fotos de lavaderos con suelo verde y suelo naranja
Filtrar por
Presupuesto
Ordenar por:Popular hoy
1 - 20 de 140 fotos
Artículo 1 de 3

Diseño de lavadero multiusos y en U tradicional renovado con fregadero sobremueble, armarios estilo shaker, puertas de armario verdes, encimera de acrílico, salpicadero gris, salpicadero con mosaicos de azulejos, paredes grises, suelo de baldosas de porcelana, lavadora y secadora juntas, suelo verde y encimeras blancas

Foto de cuarto de lavado lineal clásico renovado pequeño con fregadero bajoencimera, armarios estilo shaker, puertas de armario blancas, paredes blancas, suelo de baldosas de cerámica, suelo naranja, encimeras blancas y lavadora y secadora juntas

Modelo de cuarto de lavado de galera minimalista de tamaño medio con fregadero bajoencimera, encimera de cuarzo compacto, salpicadero blanco, salpicadero de azulejos de cerámica, suelo de baldosas de terracota, lavadora y secadora juntas, suelo naranja y encimeras blancas

Take a look at this two-story historical design that is both unique and welcoming. This laundry room continues the bright feel of the house and provides for plenty of space to wash, dry, and fold the weekly laundry.

Laundry room in Rustic remodel nestled in the lush Mill Valley Hills, North Bay of San Francisco.
Leila Seppa Photography.
Imagen de lavadero multiusos rural grande con suelo de madera clara, lavadora y secadora juntas, armarios abiertos, puertas de armario de madera oscura y suelo naranja
Imagen de lavadero multiusos rural grande con suelo de madera clara, lavadora y secadora juntas, armarios abiertos, puertas de armario de madera oscura y suelo naranja

Wide plank Birch flooring custom sawn in the USA by Hull Forest Products. 1-800-928-9602. Ships direct from our mill. www.hullforest.com. Craft / laundry room in Newport Beach, California features solid wide plank figured Birch wood flooring from Hull Forest Products. The floorboards are five to twelve inches wide and some of the planks are as long as sixteen feet.

Modelo de lavadero contemporáneo con fregadero bajoencimera, salpicadero blanco, puertas de cuarzo sintético, paredes grises, suelo de baldosas de porcelana, lavadora y secadora juntas y suelo verde

Jackson Design Build |
Photography: NW Architectural Photography
Diseño de armario lavadero lineal tradicional renovado de tamaño medio con pila para lavar, encimera de madera, paredes verdes, suelo de cemento, lavadora y secadora juntas y suelo verde
Diseño de armario lavadero lineal tradicional renovado de tamaño medio con pila para lavar, encimera de madera, paredes verdes, suelo de cemento, lavadora y secadora juntas y suelo verde

Foto de armario lavadero lineal moderno pequeño con paredes beige, suelo de baldosas de porcelana, lavadora y secadora apiladas y suelo verde

Imagen de lavadero multiusos y de galera clásico renovado de tamaño medio con fregadero sobremueble, armarios estilo shaker, puertas de armario blancas, encimera de granito, paredes beige, suelo de pizarra, lavadora y secadora juntas y suelo verde

An original 1930’s English Tudor with only 2 bedrooms and 1 bath spanning about 1730 sq.ft. was purchased by a family with 2 amazing young kids, we saw the potential of this property to become a wonderful nest for the family to grow.
The plan was to reach a 2550 sq. ft. home with 4 bedroom and 4 baths spanning over 2 stories.
With continuation of the exiting architectural style of the existing home.
A large 1000sq. ft. addition was constructed at the back portion of the house to include the expended master bedroom and a second-floor guest suite with a large observation balcony overlooking the mountains of Angeles Forest.
An L shape staircase leading to the upstairs creates a moment of modern art with an all white walls and ceilings of this vaulted space act as a picture frame for a tall window facing the northern mountains almost as a live landscape painting that changes throughout the different times of day.
Tall high sloped roof created an amazing, vaulted space in the guest suite with 4 uniquely designed windows extruding out with separate gable roof above.
The downstairs bedroom boasts 9’ ceilings, extremely tall windows to enjoy the greenery of the backyard, vertical wood paneling on the walls add a warmth that is not seen very often in today’s new build.
The master bathroom has a showcase 42sq. walk-in shower with its own private south facing window to illuminate the space with natural morning light. A larger format wood siding was using for the vanity backsplash wall and a private water closet for privacy.
In the interior reconfiguration and remodel portion of the project the area serving as a family room was transformed to an additional bedroom with a private bath, a laundry room and hallway.
The old bathroom was divided with a wall and a pocket door into a powder room the leads to a tub room.
The biggest change was the kitchen area, as befitting to the 1930’s the dining room, kitchen, utility room and laundry room were all compartmentalized and enclosed.
We eliminated all these partitions and walls to create a large open kitchen area that is completely open to the vaulted dining room. This way the natural light the washes the kitchen in the morning and the rays of sun that hit the dining room in the afternoon can be shared by the two areas.
The opening to the living room remained only at 8’ to keep a division of space.

Utility room with full height cabinets. Pull out storage and stacked washer-dryer. Bespoke terrazzo tiled floor in light green and warm stone mix.
Modelo de cuarto de lavado en L actual grande con fregadero encastrado, armarios con paneles lisos, puertas de armario blancas, encimera de acrílico, salpicadero blanco, salpicadero de azulejos de cerámica, paredes blancas, suelo de baldosas de porcelana, lavadora y secadora apiladas, suelo verde y encimeras blancas
Modelo de cuarto de lavado en L actual grande con fregadero encastrado, armarios con paneles lisos, puertas de armario blancas, encimera de acrílico, salpicadero blanco, salpicadero de azulejos de cerámica, paredes blancas, suelo de baldosas de porcelana, lavadora y secadora apiladas, suelo verde y encimeras blancas

Modelo de lavadero multiusos retro pequeño con fregadero integrado, encimera de cuarcita, paredes blancas, suelo de mármol, lavadora y secadora escondidas, suelo verde y encimeras blancas

Transforming a traditional laundry room from drab to fab, this makeover kept the structural integrity intact, essential for its dual function as a storm shelter. With clever design, we maximized the space by adding extensive storage solutions and introducing a secondary fridge for extra convenience. The result is a functional, yet stylish laundry area that meets the client's needs without compromising on safety or aesthetic appeal.

Summary of Scope: gut renovation/reconfiguration of kitchen, coffee bar, mudroom, powder room, 2 kids baths, guest bath, master bath and dressing room, kids study and playroom, study/office, laundry room, restoration of windows, adding wallpapers and window treatments
Background/description: The house was built in 1908, my clients are only the 3rd owners of the house. The prior owner lived there from 1940s until she died at age of 98! The old home had loads of character and charm but was in pretty bad condition and desperately needed updates. The clients purchased the home a few years ago and did some work before they moved in (roof, HVAC, electrical) but decided to live in the house for a 6 months or so before embarking on the next renovation phase. I had worked with the clients previously on the wife's office space and a few projects in a previous home including the nursery design for their first child so they reached out when they were ready to start thinking about the interior renovations. The goal was to respect and enhance the historic architecture of the home but make the spaces more functional for this couple with two small kids. Clients were open to color and some more bold/unexpected design choices. The design style is updated traditional with some eclectic elements. An early design decision was to incorporate a dark colored french range which would be the focal point of the kitchen and to do dark high gloss lacquered cabinets in the adjacent coffee bar, and we ultimately went with dark green.

CURVES & TEXTURE
- Custom designed & manufactured 'white matte' cabinetry
- 20mm thick Caesarstone 'Snow' benchtop
- White gloss rectangle tiled, laid vertically
- LO & CO handles
- Recessed LED lighting
- Feature timber grain cupboard for laundry baskets
- Custom laundry chute
- Blum hardware
Sheree Bounassif, Kitchens by Emanuel

Jackson Design Build |
Photography: NW Architectural Photography
Foto de armario lavadero lineal tradicional renovado de tamaño medio con encimera de madera, pila para lavar, paredes blancas, suelo de cemento, lavadora y secadora juntas y suelo verde
Foto de armario lavadero lineal tradicional renovado de tamaño medio con encimera de madera, pila para lavar, paredes blancas, suelo de cemento, lavadora y secadora juntas y suelo verde

Foto de lavadero multiusos y en L tradicional renovado grande con fregadero bajoencimera, armarios estilo shaker, puertas de armario beige, encimera de cuarzo compacto, salpicadero verde, puertas de cuarzo sintético, paredes beige, suelo de baldosas de porcelana, lavadora y secadora juntas, suelo verde y encimeras grises

Dry bar and laundry room off kitchen. Genesis Architecture.
Modelo de lavadero contemporáneo con suelo de cemento y suelo naranja
Modelo de lavadero contemporáneo con suelo de cemento y suelo naranja

Who says doing laundry can't be fun?
Ejemplo de cuarto de lavado en L bohemio pequeño con armarios estilo shaker, puertas de armario blancas, encimera de madera, paredes blancas, suelo de baldosas de terracota, lavadora y secadora juntas, suelo verde y encimeras marrones
Ejemplo de cuarto de lavado en L bohemio pequeño con armarios estilo shaker, puertas de armario blancas, encimera de madera, paredes blancas, suelo de baldosas de terracota, lavadora y secadora juntas, suelo verde y encimeras marrones
140 fotos de lavaderos con suelo verde y suelo naranja
1