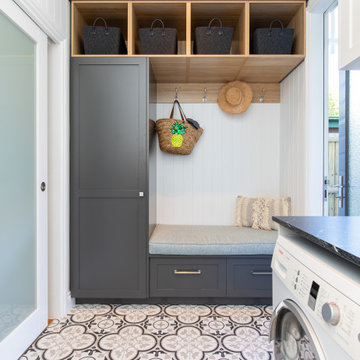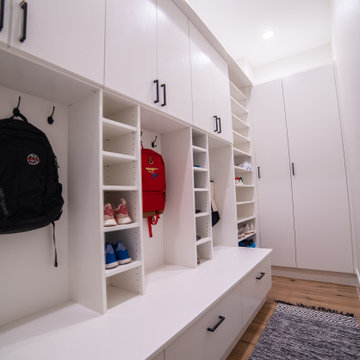5.478 fotos de lavaderos con suelo negro y suelo marrón
Filtrar por
Presupuesto
Ordenar por:Popular hoy
1 - 20 de 5478 fotos
Artículo 1 de 3

Peter Landers
Modelo de armario lavadero lineal contemporáneo pequeño con armarios con paneles lisos, puertas de armario marrones, lavadora y secadora apiladas, suelo negro y encimeras blancas
Modelo de armario lavadero lineal contemporáneo pequeño con armarios con paneles lisos, puertas de armario marrones, lavadora y secadora apiladas, suelo negro y encimeras blancas

The laundry room is adorned in Ash Resin Melamine Snaidero CODE cabinetry. Photographer: Jennifer Hughes, Photographer LLC
Modelo de lavadero minimalista con fregadero bajoencimera, armarios con paneles lisos, puertas de armario grises, paredes negras, lavadora y secadora juntas, suelo negro y encimeras blancas
Modelo de lavadero minimalista con fregadero bajoencimera, armarios con paneles lisos, puertas de armario grises, paredes negras, lavadora y secadora juntas, suelo negro y encimeras blancas

Modelo de cuarto de lavado lineal de estilo de casa de campo extra grande con fregadero sobremueble, armarios estilo shaker, puertas de armario grises, encimera de granito, paredes blancas, suelo de madera clara, lavadora y secadora juntas, suelo marrón y encimeras grises

This master bath was dark and dated. Although a large space, the area felt small and obtrusive. By removing the columns and step up, widening the shower and creating a true toilet room I was able to give the homeowner a truly luxurious master retreat. (check out the before pictures at the end) The ceiling detail was the icing on the cake! It follows the angled wall of the shower and dressing table and makes the space seem so much larger than it is. The homeowners love their Nantucket roots and wanted this space to reflect that.

Imagen de cuarto de lavado en L clásico con fregadero sobremueble, armarios estilo shaker, puertas de armario grises, paredes azules, suelo de madera oscura, lavadora y secadora juntas, suelo marrón y encimeras blancas

Matthew Niemann Photography
Imagen de lavadero de galera clásico renovado con fregadero bajoencimera, armarios con paneles con relieve, puertas de armario grises, paredes blancas, suelo de ladrillo, lavadora y secadora juntas, suelo marrón y encimeras beige
Imagen de lavadero de galera clásico renovado con fregadero bajoencimera, armarios con paneles con relieve, puertas de armario grises, paredes blancas, suelo de ladrillo, lavadora y secadora juntas, suelo marrón y encimeras beige

Picture Perfect House
Modelo de lavadero multiusos y de galera tradicional renovado grande con armarios con paneles lisos, puertas de armario blancas, paredes grises, suelo de madera oscura y suelo marrón
Modelo de lavadero multiusos y de galera tradicional renovado grande con armarios con paneles lisos, puertas de armario blancas, paredes grises, suelo de madera oscura y suelo marrón

My client wanted to be sure that her new kitchen was designed in keeping with her homes great craftsman detail. We did just that while giving her a “modern” kitchen. Windows over the sink were enlarged, and a tiny half bath and laundry closet were added tucked away from sight. We had trim customized to match the existing. Cabinets and shelving were added with attention to detail. An elegant bathroom with a new tiled shower replaced the old bathroom with tub.
Ramona d'Viola photographer

Modelo de lavadero multiusos clásico renovado con fregadero sobremueble, armarios estilo shaker, puertas de armario verdes, encimera de cuarcita, paredes blancas, suelo de baldosas de cerámica, lavadora y secadora juntas, suelo negro, encimeras blancas y panelado

Brunswick Parlour transforms a Victorian cottage into a hard-working, personalised home for a family of four.
Our clients loved the character of their Brunswick terrace home, but not its inefficient floor plan and poor year-round thermal control. They didn't need more space, they just needed their space to work harder.
The front bedrooms remain largely untouched, retaining their Victorian features and only introducing new cabinetry. Meanwhile, the main bedroom’s previously pokey en suite and wardrobe have been expanded, adorned with custom cabinetry and illuminated via a generous skylight.
At the rear of the house, we reimagined the floor plan to establish shared spaces suited to the family’s lifestyle. Flanked by the dining and living rooms, the kitchen has been reoriented into a more efficient layout and features custom cabinetry that uses every available inch. In the dining room, the Swiss Army Knife of utility cabinets unfolds to reveal a laundry, more custom cabinetry, and a craft station with a retractable desk. Beautiful materiality throughout infuses the home with warmth and personality, featuring Blackbutt timber flooring and cabinetry, and selective pops of green and pink tones.
The house now works hard in a thermal sense too. Insulation and glazing were updated to best practice standard, and we’ve introduced several temperature control tools. Hydronic heating installed throughout the house is complemented by an evaporative cooling system and operable skylight.
The result is a lush, tactile home that increases the effectiveness of every existing inch to enhance daily life for our clients, proving that good design doesn’t need to add space to add value.

Imagen de cuarto de lavado lineal tradicional renovado con fregadero bajoencimera, armarios estilo shaker, puertas de armario blancas, encimera de cuarzo compacto, salpicadero negro, puertas de cuarzo sintético, paredes multicolor, suelo de madera en tonos medios, lavadora y secadora apiladas, suelo marrón, encimeras negras y papel pintado

Diseño de armario lavadero tradicional renovado pequeño con armarios con paneles lisos, puertas de armario blancas, encimera de cuarzo compacto, puertas de cuarzo sintético, suelo de madera oscura, lavadora y secadora apiladas, suelo marrón y encimeras blancas

Imagen de lavadero multiusos y de galera tradicional renovado con armarios estilo shaker, puertas de armario blancas, paredes grises, suelo de madera en tonos medios, lavadora y secadora juntas, suelo marrón, encimeras blancas y papel pintado

Foto de lavadero clásico renovado con paredes blancas, suelo de madera en tonos medios y suelo marrón

This home remodel in Red Rock Country Club wouldn't be complete without designated coat racks for the kids! With enough storage space for the whole family, this multi-use space is perfect for keeping your home organized.

Modelo de cuarto de lavado lineal mediterráneo de tamaño medio con fregadero bajoencimera, armarios estilo shaker, puertas de armario negras, encimera de mármol, salpicadero multicolor, salpicadero de losas de piedra, paredes negras, suelo de madera oscura, lavadora y secadora juntas, suelo marrón y encimeras multicolor

This contemporary compact laundry room packs a lot of punch and personality. With it's gold fixtures and hardware adding some glitz, the grey cabinetry, industrial floors and patterned backsplash tile brings interest to this small space. Fully loaded with hanging racks, large accommodating sink, vacuum/ironing board storage & laundry shoot, this laundry room is not only stylish but function forward.

The finished project! The white built-in locker system with a floor to ceiling cabinet for added storage. Black herringbone slate floor, and wood countertop for easy folding.

The finished project! The white built-in locker system with a floor to ceiling cabinet for added storage. Black herringbone slate floor, and wood countertop for easy folding.

Converting the old family room to something practical required a lot of attention to the need of storage space and creation on nooks and functioning built-in cabinets.
Everything was custom made to fit the clients need.
A hidden slide in full height cabinet was design and built to house the stackable washer and dryer.
The most enjoyable part was recreating the new red oak floor with grooves and pegs that will match the existing 60 years old flooring in the main house.
5.478 fotos de lavaderos con suelo negro y suelo marrón
1