281 fotos de lavaderos con suelo negro
Filtrar por
Presupuesto
Ordenar por:Popular hoy
1 - 20 de 281 fotos
Artículo 1 de 3
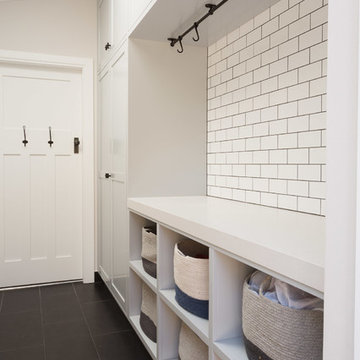
Grant Schwarz
Modelo de cuarto de lavado de galera marinero pequeño con armarios con paneles lisos, puertas de armario blancas, paredes blancas, lavadora y secadora juntas y suelo negro
Modelo de cuarto de lavado de galera marinero pequeño con armarios con paneles lisos, puertas de armario blancas, paredes blancas, lavadora y secadora juntas y suelo negro

Alongside Tschida Construction and Pro Design Custom Cabinetry, we upgraded a new build to maximum function and magazine worthy style. Changing swinging doors to pocket, stacking laundry units, and doing closed cabinetry options really made the space seem as though it doubled.

Imagen de lavadero de galera clásico renovado de tamaño medio con fregadero bajoencimera, armarios estilo shaker, puertas de armario de madera clara, encimera de cuarcita, salpicadero blanco, salpicadero de azulejos tipo metro, paredes blancas, suelo de baldosas de porcelana, lavadora y secadora juntas, suelo negro y encimeras blancas

Andrew Pogue
Imagen de cuarto de lavado de galera moderno de tamaño medio con armarios con paneles lisos, puertas de armario rojas, paredes blancas, lavadora y secadora juntas, encimera de acrílico, suelo de baldosas de porcelana y suelo negro
Imagen de cuarto de lavado de galera moderno de tamaño medio con armarios con paneles lisos, puertas de armario rojas, paredes blancas, lavadora y secadora juntas, encimera de acrílico, suelo de baldosas de porcelana y suelo negro

Diseño de cuarto de lavado de galera pequeño con fregadero bajoencimera, armarios estilo shaker, puertas de armario blancas, encimera de cuarcita, paredes blancas, suelo de baldosas de porcelana, lavadora y secadora juntas, suelo negro y encimeras grises

Welcome to our charming laundry room featuring rich green cabinets, a timeless black and white tile floor, and elegant brass handles. The green cabinets bring a touch of nature's tranquility, while the classic black and white tile exudes sophistication. The addition of brass handles adds a dash of opulence, creating a delightful and stylish space to tackle laundry tasks with ease and grace.

Set within one of Mercer Island’s many embankments is an RW Anderson Homes new build that is breathtaking. Our clients set their eyes on this property and saw the potential despite the overgrown landscape, steep and narrow gravel driveway, and the small 1950’s era home. To not forget the true roots of this property, you’ll find some of the wood salvaged from the original home incorporated into this dreamy modern farmhouse.
Building this beauty went through many trials and tribulations, no doubt. From breaking ground in the middle of winter to delays out of our control, it seemed like there was no end in sight at times. But when this project finally came to fruition - boy, was it worth it!
The design of this home was based on a lot of input from our clients - a busy family of five with a vision for their dream house. Hardwoods throughout, familiar paint colors from their old home, marble countertops, and an open concept floor plan were among some of the things on their shortlist. Three stories, four bedrooms, four bathrooms, one large laundry room, a mudroom, office, entryway, and an expansive great room make up this magnificent residence. No detail went unnoticed, from the custom deck railing to the elements making up the fireplace surround. It was a joy to work on this project and let our creative minds run a little wild!
---
Project designed by interior design studio Kimberlee Marie Interiors. They serve the Seattle metro area including Seattle, Bellevue, Kirkland, Medina, Clyde Hill, and Hunts Point.
For more about Kimberlee Marie Interiors, see here: https://www.kimberleemarie.com/
To learn more about this project, see here
http://www.kimberleemarie.com/mercerislandmodernfarmhouse

Brighten up your laundry room with a happy color and white cabinets. This never ending counter gives an abundance of work space. The dark octagon floor adds texture and style. Such a functional work space makes laundry a breeze! if you'd like more inspiration, click the link or contact us!

Diseño de lavadero multiusos y de galera marinero de tamaño medio con fregadero encastrado, armarios con paneles empotrados, puertas de armario azules, encimera de madera, salpicadero azul, salpicadero de madera, paredes azules, suelo de piedra caliza, suelo negro y panelado

This was almost a total gut accept for the cabinets. The floor was taken out and replaced by beautiful black hexagon tile to give it a more modern French Country design and the client loved the black and white traditional Farmhouse backsplash. The utility sink need to fit the space so we decided to go with the industrial stainless steel. Open cage lighting makes the room very bright due to not having any windows.
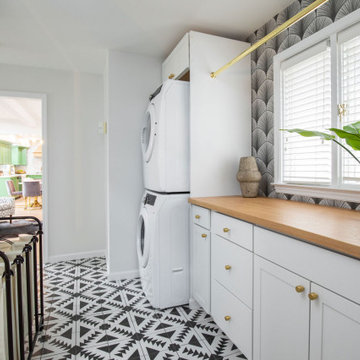
Imagen de cuarto de lavado de galera tradicional renovado de tamaño medio con armarios estilo shaker, puertas de armario blancas, encimera de madera, paredes blancas, suelo de baldosas de cerámica, lavadora y secadora apiladas, suelo negro y encimeras beige

Diseño de lavadero multiusos y de galera tradicional renovado de tamaño medio con fregadero bajoencimera, armarios estilo shaker, puertas de armario blancas, encimera de cuarzo compacto, salpicadero blanco, salpicadero de azulejos de cerámica, paredes blancas, suelo de baldosas de cerámica, lavadora y secadora apiladas, suelo negro, encimeras blancas y papel pintado

Art and Craft Studio and Laundry Room Remodel
Ejemplo de cuarto de lavado de galera clásico renovado grande con fregadero sobremueble, armarios con paneles con relieve, puertas de armario grises, encimera de cuarzo compacto, salpicadero multicolor, puertas de cuarzo sintético, paredes grises, suelo de baldosas de porcelana, lavadora y secadora juntas, suelo negro y encimeras multicolor
Ejemplo de cuarto de lavado de galera clásico renovado grande con fregadero sobremueble, armarios con paneles con relieve, puertas de armario grises, encimera de cuarzo compacto, salpicadero multicolor, puertas de cuarzo sintético, paredes grises, suelo de baldosas de porcelana, lavadora y secadora juntas, suelo negro y encimeras multicolor

The hardest working room in the house, this laundry includes a hidden laundry chute, hanging rail, wall mounted ironing station and a door leading to a drying deck.

Imagen de cuarto de lavado de galera campestre grande con fregadero sobremueble, armarios estilo shaker, puertas de armario verdes, encimera de mármol, paredes blancas, suelo de ladrillo, lavadora y secadora juntas, suelo negro y encimeras grises
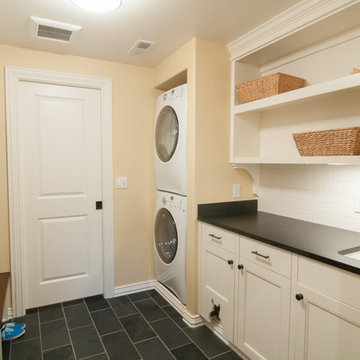
Diseño de lavadero multiusos y de galera actual pequeño con fregadero bajoencimera, armarios con paneles empotrados, puertas de armario blancas, paredes beige, suelo de baldosas de cerámica, lavadora y secadora apiladas y suelo negro
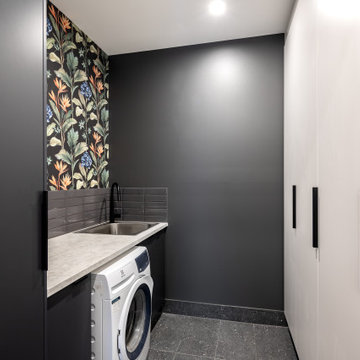
Diseño de cuarto de lavado de galera minimalista pequeño con fregadero encastrado, armarios con paneles lisos, puertas de armario blancas, paredes negras, suelo negro, encimeras negras y papel pintado
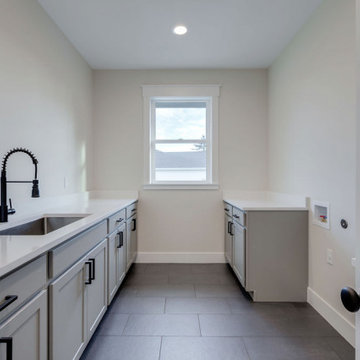
Modelo de lavadero de galera grande con fregadero bajoencimera, armarios estilo shaker, puertas de armario grises, encimera de cuarcita, paredes blancas, suelo negro y encimeras blancas
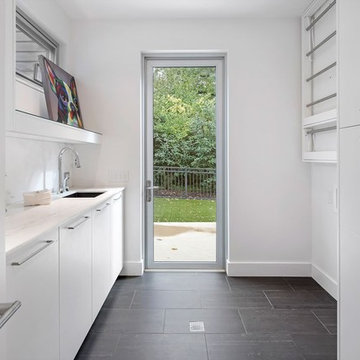
View of the Laundry Room with door to pet run beyond.
Diseño de lavadero de galera grande con fregadero bajoencimera, armarios con paneles lisos, puertas de armario blancas, encimera de mármol, paredes blancas, suelo de baldosas de porcelana, lavadora y secadora juntas y suelo negro
Diseño de lavadero de galera grande con fregadero bajoencimera, armarios con paneles lisos, puertas de armario blancas, encimera de mármol, paredes blancas, suelo de baldosas de porcelana, lavadora y secadora juntas y suelo negro
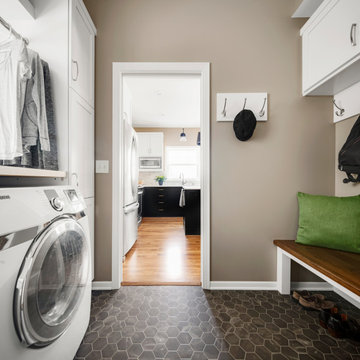
This family with young boys needed help with their cramped and crowded Laundry/Mudroom.
By removing a shallow depth pantry closet in the Kitchen, we gained square footage in the Laundry Room to add a bench for setting backpacks on and cabinetry above for storage of outerwear. Coat hooks make hanging jackets and coats up easy for the kids. Luxury vinyl flooring that looks like tile was installed for its durability and comfort to stand on.
On the opposite wall, a countertop was installed over the washer and dryer for folding clothes, but it also comes in handy when the family is entertaining, since it’s adjacent to the Kitchen. A tall cabinet and floating shelf above the washer and dryer add additional storage and completes the look of the room. A pocket door replaces a swinging door that hindered traffic flow through this room to the garage, which is their primary entry into the home.
281 fotos de lavaderos con suelo negro
1