130 fotos de lavaderos con suelo naranja y suelo amarillo
Filtrar por
Presupuesto
Ordenar por:Popular hoy
1 - 20 de 130 fotos
Artículo 1 de 3

Modelo de cuarto de lavado de galera minimalista de tamaño medio con fregadero bajoencimera, encimera de cuarzo compacto, salpicadero blanco, salpicadero de azulejos de cerámica, suelo de baldosas de terracota, lavadora y secadora juntas, suelo naranja y encimeras blancas

Completely remodeled farmhouse to update finishes & floor plan. Space plan, lighting schematics, finishes, furniture selection, and styling were done by K Design
Photography: Isaac Bailey Photography

Laundry room in Rustic remodel nestled in the lush Mill Valley Hills, North Bay of San Francisco.
Leila Seppa Photography.
Imagen de lavadero multiusos rural grande con suelo de madera clara, lavadora y secadora juntas, armarios abiertos, puertas de armario de madera oscura y suelo naranja
Imagen de lavadero multiusos rural grande con suelo de madera clara, lavadora y secadora juntas, armarios abiertos, puertas de armario de madera oscura y suelo naranja

Whether it’s used as a laundry, cloakroom, stashing sports gear or for extra storage space a utility and boot room will help keep your kitchen clutter-free and ensure everything in your busy household is streamlined and organised!
Our head designer worked very closely with the clients on this project to create a utility and boot room that worked for all the family needs and made sure there was a place for everything. Masses of smart storage!

Wide plank Birch flooring custom sawn in the USA by Hull Forest Products. 1-800-928-9602. Ships direct from our mill. www.hullforest.com. Craft / laundry room in Newport Beach, California features solid wide plank figured Birch wood flooring from Hull Forest Products. The floorboards are five to twelve inches wide and some of the planks are as long as sixteen feet.

Marilyn Peryer Style House 2014
Diseño de armario lavadero tradicional renovado pequeño con armarios abiertos, puertas de armario blancas, encimera de laminado, suelo de bambú, lavadora y secadora apiladas, suelo amarillo, encimeras multicolor y paredes beige
Diseño de armario lavadero tradicional renovado pequeño con armarios abiertos, puertas de armario blancas, encimera de laminado, suelo de bambú, lavadora y secadora apiladas, suelo amarillo, encimeras multicolor y paredes beige

Ejemplo de lavadero multiusos y lineal clásico renovado de tamaño medio con encimera de madera, suelo de linóleo, lavadora y secadora juntas, suelo naranja, armarios con paneles empotrados, puertas de armario de madera en tonos medios y paredes grises

An original 1930’s English Tudor with only 2 bedrooms and 1 bath spanning about 1730 sq.ft. was purchased by a family with 2 amazing young kids, we saw the potential of this property to become a wonderful nest for the family to grow.
The plan was to reach a 2550 sq. ft. home with 4 bedroom and 4 baths spanning over 2 stories.
With continuation of the exiting architectural style of the existing home.
A large 1000sq. ft. addition was constructed at the back portion of the house to include the expended master bedroom and a second-floor guest suite with a large observation balcony overlooking the mountains of Angeles Forest.
An L shape staircase leading to the upstairs creates a moment of modern art with an all white walls and ceilings of this vaulted space act as a picture frame for a tall window facing the northern mountains almost as a live landscape painting that changes throughout the different times of day.
Tall high sloped roof created an amazing, vaulted space in the guest suite with 4 uniquely designed windows extruding out with separate gable roof above.
The downstairs bedroom boasts 9’ ceilings, extremely tall windows to enjoy the greenery of the backyard, vertical wood paneling on the walls add a warmth that is not seen very often in today’s new build.
The master bathroom has a showcase 42sq. walk-in shower with its own private south facing window to illuminate the space with natural morning light. A larger format wood siding was using for the vanity backsplash wall and a private water closet for privacy.
In the interior reconfiguration and remodel portion of the project the area serving as a family room was transformed to an additional bedroom with a private bath, a laundry room and hallway.
The old bathroom was divided with a wall and a pocket door into a powder room the leads to a tub room.
The biggest change was the kitchen area, as befitting to the 1930’s the dining room, kitchen, utility room and laundry room were all compartmentalized and enclosed.
We eliminated all these partitions and walls to create a large open kitchen area that is completely open to the vaulted dining room. This way the natural light the washes the kitchen in the morning and the rays of sun that hit the dining room in the afternoon can be shared by the two areas.
The opening to the living room remained only at 8’ to keep a division of space.
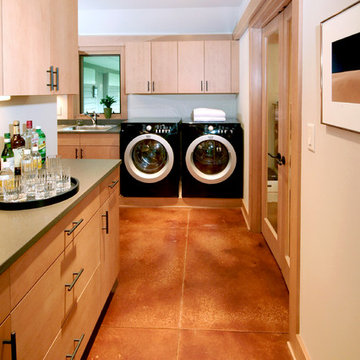
Dry bar and laundry room off kitchen. Genesis Architecture.
Modelo de lavadero contemporáneo con suelo de cemento y suelo naranja
Modelo de lavadero contemporáneo con suelo de cemento y suelo naranja

Julie Albini
Diseño de cuarto de lavado en L de estilo americano de tamaño medio con fregadero encastrado, armarios con paneles empotrados, puertas de armario blancas, encimera de azulejos, paredes blancas, suelo de baldosas de terracota, lavadora y secadora juntas, suelo naranja y encimeras verdes
Diseño de cuarto de lavado en L de estilo americano de tamaño medio con fregadero encastrado, armarios con paneles empotrados, puertas de armario blancas, encimera de azulejos, paredes blancas, suelo de baldosas de terracota, lavadora y secadora juntas, suelo naranja y encimeras verdes
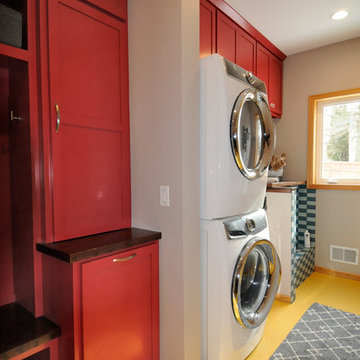
Bob Geifer Photography
Diseño de lavadero multiusos y lineal actual de tamaño medio con fregadero bajoencimera, armarios estilo shaker, puertas de armario rojas, encimera de madera, paredes beige, suelo laminado, lavadora y secadora apiladas y suelo amarillo
Diseño de lavadero multiusos y lineal actual de tamaño medio con fregadero bajoencimera, armarios estilo shaker, puertas de armario rojas, encimera de madera, paredes beige, suelo laminado, lavadora y secadora apiladas y suelo amarillo

Foto de cuarto de lavado lineal clásico renovado pequeño con fregadero bajoencimera, armarios estilo shaker, puertas de armario blancas, paredes blancas, suelo de baldosas de cerámica, suelo naranja, encimeras blancas y lavadora y secadora juntas

Jerry@proview.com
Ejemplo de armario lavadero mediterráneo con armarios estilo shaker, puertas de armario blancas, encimera de azulejos, paredes verdes, suelo de baldosas de terracota, lavadora y secadora apiladas y suelo naranja
Ejemplo de armario lavadero mediterráneo con armarios estilo shaker, puertas de armario blancas, encimera de azulejos, paredes verdes, suelo de baldosas de terracota, lavadora y secadora apiladas y suelo naranja

Ejemplo de cuarto de lavado lineal de estilo de casa de campo con fregadero sobremueble, armarios con paneles con relieve, puertas de armario de madera oscura, paredes beige, suelo de baldosas de terracota, lavadora y secadora juntas, suelo naranja y encimeras azules
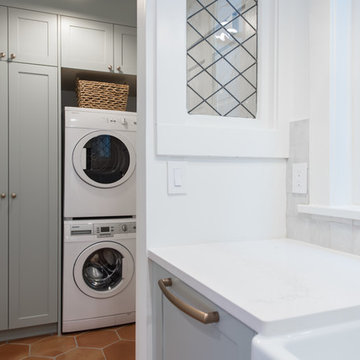
Imagen de lavadero multiusos y lineal campestre pequeño con armarios estilo shaker, puertas de armario verdes, paredes blancas, suelo de baldosas de terracota, lavadora y secadora apiladas y suelo naranja

This compact kitchen design was a clever use of space, incorporating a super slim pantry into the existing stud wall cavity and combining the hidden laundry and butlers pantry into one!
The black 2 Pac matt paint in 'Domino' Flat by Dulux made the Lithostone benchtops in 'Calacatta Amazon' pop off the page!
The gorgeous touches like the timber floating shelves, the upper corner timber & black combo shelves and the sweet leather handles add a welcome touch of warmth to this stunning kitchen.

Imagen de cuarto de lavado en U tradicional grande con fregadero sobremueble, armarios con paneles con relieve, puertas de armario grises, encimera de acrílico, puertas de machihembrado, paredes beige, suelo de baldosas de terracota, lavadora y secadora juntas, suelo naranja, encimeras negras, machihembrado y machihembrado

Fun & Colourful makes Laundry less of a chore! durable quartz countertops are perfect for heavy duty utility rooms. An open shelf above the machines offers great storage and easy access to detergents and cleaning supplies
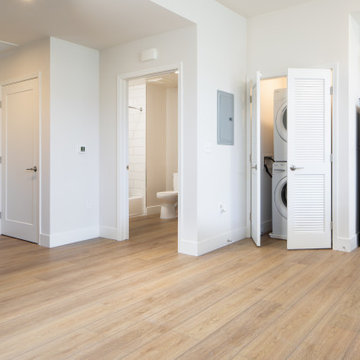
Sutton Signature from the Modin Rigid LVP Collection: Refined yet natural. A white wire-brush gives the natural wood tone a distinct depth, lending it to a variety of spaces.
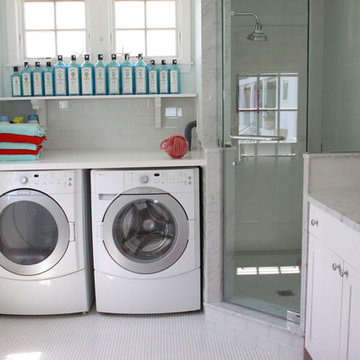
Imagen de lavadero multiusos y en L costero grande con fregadero bajoencimera, armarios estilo shaker, puertas de armario blancas, encimera de mármol, paredes azules, suelo de baldosas de cerámica, lavadora y secadora juntas, suelo amarillo y encimeras blancas
130 fotos de lavaderos con suelo naranja y suelo amarillo
1