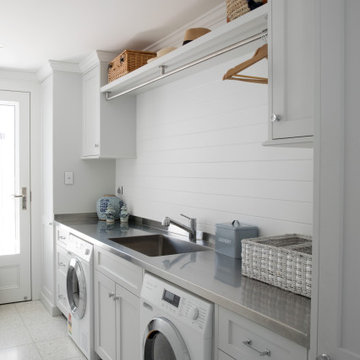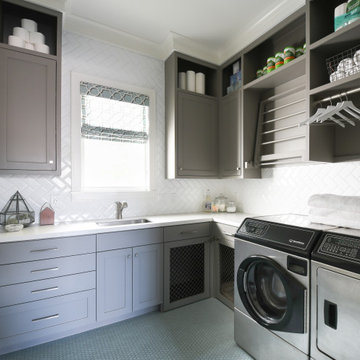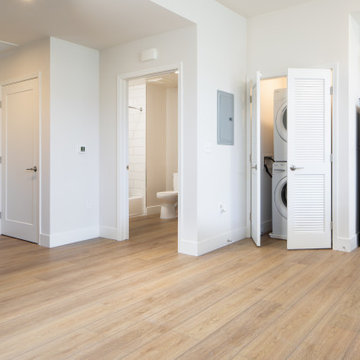6.966 fotos de lavaderos con suelo gris y suelo amarillo
Filtrar por
Presupuesto
Ordenar por:Popular hoy
21 - 40 de 6966 fotos
Artículo 1 de 3

Diseño de cuarto de lavado en L y blanco contemporáneo grande con salpicadero blanco, salpicadero de azulejos de cerámica, paredes blancas, suelo de baldosas de cerámica, lavadora y secadora juntas, suelo gris, encimeras blancas y fregadero bajoencimera

Ejemplo de cuarto de lavado de galera minimalista de tamaño medio con fregadero bajoencimera, puertas de armario blancas, encimera de cuarzo compacto, salpicadero blanco, salpicadero con mosaicos de azulejos, paredes blancas, lavadora y secadora juntas, suelo gris y encimeras blancas

photography: Viktor Ramos
Modelo de cuarto de lavado de galera actual pequeño con fregadero bajoencimera, armarios con paneles lisos, puertas de armario blancas, encimera de cuarzo compacto, salpicadero blanco, suelo de baldosas de porcelana, suelo gris y encimeras blancas
Modelo de cuarto de lavado de galera actual pequeño con fregadero bajoencimera, armarios con paneles lisos, puertas de armario blancas, encimera de cuarzo compacto, salpicadero blanco, suelo de baldosas de porcelana, suelo gris y encimeras blancas

Home to a large family, the brief for this laundry in Brighton was to incorporate as much storage space as possible. Our in-house Interior Designer, Jeyda has created a galley style laundry with ample storage without having to compromise on style.
We also designed and renovated the powder room. The floor plan of the powder room was left unchanged and the focus was directed at refreshing the space. The green slate vanity ties the powder room to the laundry, creating unison within this beautiful South-East Melbourne home. With brushed nickel features and an arched mirror, Jeyda has left us swooning over this timeless and luxurious bathroom

A combination of bricks, cement sheet, copper and Colorbond combine harmoniously to produce a striking street appeal. Internally the layout follows the client's brief to maintain a level of privacy for multiple family members while also taking advantage of the view and north facing orientation. The level of detail and finish is exceptional throughout the home with the added complexity of incorporating building materials sourced from overseas.

Modelo de lavadero multiusos y lineal campestre grande con fregadero bajoencimera, armarios estilo shaker, puertas de armario blancas, encimera de madera, salpicadero de madera, paredes blancas, suelo de baldosas de porcelana, lavadora y secadora juntas, suelo gris y encimeras beige

A mixed use mud room featuring open lockers, bright geometric tile and built in closets.
Modelo de lavadero multiusos y en U clásico renovado grande con fregadero bajoencimera, puertas de armario grises, encimera de cuarzo compacto, lavadora y secadora juntas, suelo gris, encimeras blancas, armarios con paneles lisos, salpicadero verde, salpicadero de azulejos de cerámica, paredes multicolor y suelo de baldosas de cerámica
Modelo de lavadero multiusos y en U clásico renovado grande con fregadero bajoencimera, puertas de armario grises, encimera de cuarzo compacto, lavadora y secadora juntas, suelo gris, encimeras blancas, armarios con paneles lisos, salpicadero verde, salpicadero de azulejos de cerámica, paredes multicolor y suelo de baldosas de cerámica

Beyond Beige Interior Design | www.beyondbeige.com | Ph: 604-876-3800 | Photography By Provoke Studios |
Ejemplo de armario lavadero lineal tradicional renovado pequeño con armarios con paneles empotrados, puertas de armario blancas, encimera de cuarcita, suelo de baldosas de porcelana, lavadora y secadora juntas, suelo gris y encimeras blancas
Ejemplo de armario lavadero lineal tradicional renovado pequeño con armarios con paneles empotrados, puertas de armario blancas, encimera de cuarcita, suelo de baldosas de porcelana, lavadora y secadora juntas, suelo gris y encimeras blancas

Our clients wanted the ultimate modern farmhouse custom dream home. They found property in the Santa Rosa Valley with an existing house on 3 ½ acres. They could envision a new home with a pool, a barn, and a place to raise horses. JRP and the clients went all in, sparing no expense. Thus, the old house was demolished and the couple’s dream home began to come to fruition.
The result is a simple, contemporary layout with ample light thanks to the open floor plan. When it comes to a modern farmhouse aesthetic, it’s all about neutral hues, wood accents, and furniture with clean lines. Every room is thoughtfully crafted with its own personality. Yet still reflects a bit of that farmhouse charm.
Their considerable-sized kitchen is a union of rustic warmth and industrial simplicity. The all-white shaker cabinetry and subway backsplash light up the room. All white everything complimented by warm wood flooring and matte black fixtures. The stunning custom Raw Urth reclaimed steel hood is also a star focal point in this gorgeous space. Not to mention the wet bar area with its unique open shelves above not one, but two integrated wine chillers. It’s also thoughtfully positioned next to the large pantry with a farmhouse style staple: a sliding barn door.
The master bathroom is relaxation at its finest. Monochromatic colors and a pop of pattern on the floor lend a fashionable look to this private retreat. Matte black finishes stand out against a stark white backsplash, complement charcoal veins in the marble looking countertop, and is cohesive with the entire look. The matte black shower units really add a dramatic finish to this luxurious large walk-in shower.
Photographer: Andrew - OpenHouse VC

The owner’s suite closet provides direct, and convenient, access to the laundry room. We love how the matte black Whirlpool washer and dryer along with the white oak cabinetry contrast the warm white and gray tones of the Cambria “Torquay” countertops. A fun feature of this laundry room is the LG Styler, installed and ready to fulfill your at-home dry cleaning needs!

Foto de lavadero lineal actual pequeño con fregadero bajoencimera, encimera de cuarzo compacto, lavadora y secadora juntas, armarios con paneles lisos, puertas de armario blancas, salpicadero verde, paredes blancas, suelo gris y encimeras blancas

Foto de cuarto de lavado en U contemporáneo de tamaño medio con fregadero encastrado, armarios estilo shaker, puertas de armario grises, encimera de laminado, paredes grises, suelo de baldosas de cerámica, lavadora y secadora juntas, suelo gris y encimeras blancas

Diseño de lavadero multiusos y en U de tamaño medio con pila para lavar, encimera de laminado, paredes blancas, moqueta, lavadora y secadora juntas, suelo gris y vigas vistas

This updated ain floor transformation keeps a traditional style while having updated functionality and finishes. This space boasts interesting, quirky and unexpected design features everywhere you look.

Two adjoining challenging small spaces with three functions transformed into one great space: Laundry Room, Full Bathroom & Utility Room.
Imagen de lavadero multiusos y de galera clásico pequeño con fregadero bajoencimera, armarios con paneles con relieve, puertas de armario beige, encimera de cuarzo compacto, paredes beige, suelo vinílico, lavadora y secadora apiladas, suelo gris y encimeras blancas
Imagen de lavadero multiusos y de galera clásico pequeño con fregadero bajoencimera, armarios con paneles con relieve, puertas de armario beige, encimera de cuarzo compacto, paredes beige, suelo vinílico, lavadora y secadora apiladas, suelo gris y encimeras blancas

Ejemplo de lavadero lineal tradicional con fregadero bajoencimera, armarios estilo shaker, puertas de armario blancas, paredes blancas, suelo gris y encimeras grises

Chelsea door, Slab & Manor Flat drawer fronts, Designer White enamel.
Diseño de lavadero en L campestre grande con fregadero encastrado, armarios estilo shaker, puertas de armario blancas, paredes blancas, suelo de pizarra, lavadora y secadora juntas y suelo gris
Diseño de lavadero en L campestre grande con fregadero encastrado, armarios estilo shaker, puertas de armario blancas, paredes blancas, suelo de pizarra, lavadora y secadora juntas y suelo gris

Ejemplo de cuarto de lavado en L clásico renovado grande con fregadero bajoencimera, armarios estilo shaker, puertas de armario grises, salpicadero blanco, lavadora y secadora juntas, suelo gris y encimeras blancas

These homeowners came to us to design several areas of their home, including their mudroom and laundry. They were a growing family and needed a "landing" area as they entered their home, either from the garage but also asking for a new entrance from outside. We stole about 24 feet from their oversized garage to create a large mudroom/laundry area. Custom blue cabinets with a large "X" design on the doors of the lockers, a large farmhouse sink and a beautiful cement tile feature wall with floating shelves make this mudroom stylish and luxe. The laundry room now has a pocket door separating it from the mudroom, and houses the washer and dryer with a wood butcher block folding shelf. White tile backsplash and custom white and blue painted cabinetry takes this laundry to the next level. Both areas are stunning and have improved not only the aesthetic of the space, but also the function of what used to be an inefficient use of space.

Sutton Signature from the Modin Rigid LVP Collection: Refined yet natural. A white wire-brush gives the natural wood tone a distinct depth, lending it to a variety of spaces.
6.966 fotos de lavaderos con suelo gris y suelo amarillo
2