1.086 fotos de lavaderos con suelo gris y encimeras grises
Filtrar por
Presupuesto
Ordenar por:Popular hoy
101 - 120 de 1086 fotos
Artículo 1 de 3

The Barefoot Bay Cottage is the first-holiday house to be designed and built for boutique accommodation business, Barefoot Escapes (www.barefootescapes.com.au). Working with many of The Designory’s favourite brands, it has been designed with an overriding luxe Australian coastal style synonymous with Sydney based team. The newly renovated three bedroom cottage is a north facing home which has been designed to capture the sun and the cooling summer breeze. Inside, the home is light-filled, open plan and imbues instant calm with a luxe palette of coastal and hinterland tones. The contemporary styling includes layering of earthy, tribal and natural textures throughout providing a sense of cohesiveness and instant tranquillity allowing guests to prioritise rest and rejuvenation.
Images captured by Jessie Prince

Laundry room
Modelo de cuarto de lavado en U moderno de tamaño medio con fregadero bajoencimera, armarios con paneles lisos, puertas de armario de madera en tonos medios, encimera de cuarzo compacto, paredes blancas, suelo de baldosas de porcelana, lavadora y secadora juntas, suelo gris y encimeras grises
Modelo de cuarto de lavado en U moderno de tamaño medio con fregadero bajoencimera, armarios con paneles lisos, puertas de armario de madera en tonos medios, encimera de cuarzo compacto, paredes blancas, suelo de baldosas de porcelana, lavadora y secadora juntas, suelo gris y encimeras grises
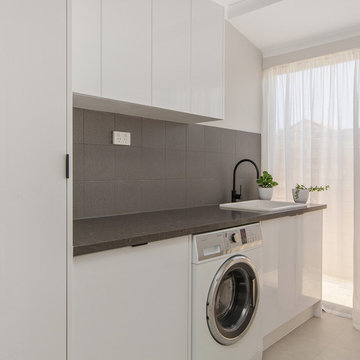
House Guru
Modelo de lavadero multiusos y lineal romántico pequeño con fregadero sobremueble, armarios con paneles lisos, puertas de armario blancas, encimera de cuarzo compacto, paredes grises, suelo de baldosas de cerámica, suelo gris y encimeras grises
Modelo de lavadero multiusos y lineal romántico pequeño con fregadero sobremueble, armarios con paneles lisos, puertas de armario blancas, encimera de cuarzo compacto, paredes grises, suelo de baldosas de cerámica, suelo gris y encimeras grises

Foto de cuarto de lavado lineal tradicional pequeño con fregadero encastrado, puertas de armario blancas, encimera de granito, salpicadero azul, salpicadero de azulejos tipo metro, suelo de baldosas de cerámica, lavadora y secadora juntas, suelo gris y encimeras grises
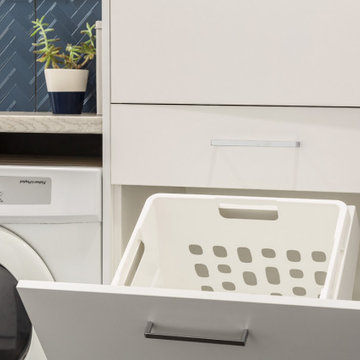
Functionality is the most important factor in this space. Everything you need in a Laundry with hidden ironing board in a drawer and hidden laundry basket in the cupboard keeps this small space looking tidy at all times. The blue patterned tiles with the light timber look bench tops add form as well as function to this Laundry Renovation
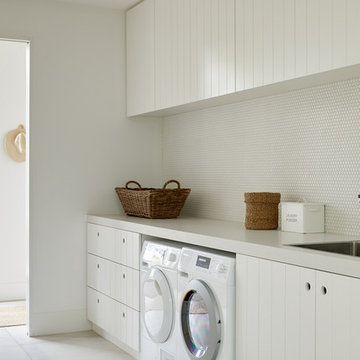
Imagen de cuarto de lavado escandinavo con fregadero de un seno, puertas de armario blancas, paredes blancas, lavadora y secadora juntas, suelo gris y encimeras grises

Craft room , sewing, wrapping room and laundry folding multi purpose counter. Stained concrete floors.
Ejemplo de lavadero multiusos y en U rural de tamaño medio con fregadero bajoencimera, armarios con paneles lisos, puertas de armario de madera oscura, encimera de cuarcita, paredes beige, suelo de cemento, lavadora y secadora apiladas, suelo gris y encimeras grises
Ejemplo de lavadero multiusos y en U rural de tamaño medio con fregadero bajoencimera, armarios con paneles lisos, puertas de armario de madera oscura, encimera de cuarcita, paredes beige, suelo de cemento, lavadora y secadora apiladas, suelo gris y encimeras grises

A contemporary holiday home located on Victoria's Mornington Peninsula featuring rammed earth walls, timber lined ceilings and flagstone floors. This home incorporates strong, natural elements and the joinery throughout features custom, stained oak timber cabinetry and natural limestone benchtops. With a nod to the mid century modern era and a balance of natural, warm elements this home displays a uniquely Australian design style. This home is a cocoon like sanctuary for rejuvenation and relaxation with all the modern conveniences one could wish for thoughtfully integrated.

Une pièce indispensable souvent oubliée
En complément de notre activité de cuisiniste, nous réalisons régulièrement des lingeries/ buanderies.
Fonctionnelle et esthétique
Venez découvrir dans notre showroom à Déville lès Rouen une lingerie/buanderie sur mesure.
Nous avons conçu une implantation fonctionnelle : un plan de travail en inox avec évier soudé et mitigeur, des paniers à linges intégrés en sous-plan, un espace de rangement pour les produits ménagers et une penderie pour suspendre quelques vêtements en attente de repassage.
Le lave-linge et le sèche-linge Miele sont superposés grâce au tiroir de rangement qui offre une tablette pour poser un panier afin de décharger le linge.
L’armoire séchante d’Asko vient compléter notre lingerie, véritable atout méconnu.

We love this fun laundry room! Octagonal tile, watercolor subway tile and blue walls keeps it interesting!
Foto de cuarto de lavado en L urbano grande con fregadero bajoencimera, armarios estilo shaker, puertas de armario grises, encimera de cuarcita, salpicadero azul, salpicadero de azulejos de cerámica, paredes azules, suelo de baldosas de cerámica, lavadora y secadora juntas, suelo gris y encimeras grises
Foto de cuarto de lavado en L urbano grande con fregadero bajoencimera, armarios estilo shaker, puertas de armario grises, encimera de cuarcita, salpicadero azul, salpicadero de azulejos de cerámica, paredes azules, suelo de baldosas de cerámica, lavadora y secadora juntas, suelo gris y encimeras grises

Coming from the garage, this welcoming space greets the homeowners. An inviting splash of color and comfort, the built-in bench offers a place to take off your shoes. The tall cabinets flanking the bench offer generous storage for coats, jackets, and shoes.
The ample and attractive storage was made possible by moving both the garage and hallway doors leading into this space.
Bob Narod, Photographer

Imagen de lavadero multiusos costero extra grande con fregadero sobremueble, armarios estilo shaker, puertas de armario blancas, encimera de cuarzo compacto, salpicadero blanco, salpicadero de azulejos de cerámica, paredes blancas, suelo de baldosas de cerámica, lavadora y secadora juntas, suelo gris y encimeras grises

This stunning home is a combination of the best of traditional styling with clean and modern design, creating a look that will be as fresh tomorrow as it is today. Traditional white painted cabinetry in the kitchen, combined with the slab backsplash, a simpler door style and crown moldings with straight lines add a sleek, non-fussy style. An architectural hood with polished brass accents and stainless steel appliances dress up this painted kitchen for upscale, contemporary appeal. The kitchen islands offers a notable color contrast with their rich, dark, gray finish.
The stunning bar area is the entertaining hub of the home. The second bar allows the homeowners an area for their guests to hang out and keeps them out of the main work zone.
The family room used to be shut off from the kitchen. Opening up the wall between the two rooms allows for the function of modern living. The room was full of built ins that were removed to give the clean esthetic the homeowners wanted. It was a joy to redesign the fireplace to give it the contemporary feel they longed for.
Their used to be a large angled wall in the kitchen (the wall the double oven and refrigerator are on) by straightening that out, the homeowners gained better function in the kitchen as well as allowing for the first floor laundry to now double as a much needed mudroom room as well.
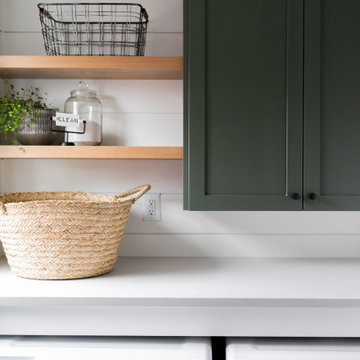
Foto de lavadero multiusos y de galera campestre de tamaño medio con armarios estilo shaker, puertas de armario verdes, encimera de cuarzo compacto, paredes blancas, suelo de baldosas de cerámica, lavadora y secadora juntas, suelo gris y encimeras grises
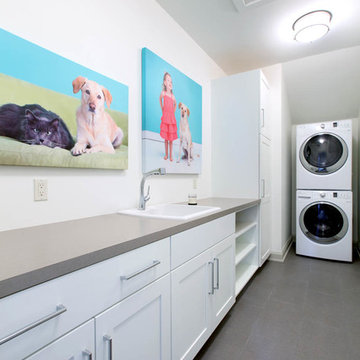
2014 Fall Parade East Grand Rapids I J Visser Design I Joel Peterson Homes I Rock Kauffman Design I Photography by M-Buck Studios
Imagen de cuarto de lavado en L tradicional renovado pequeño con fregadero encastrado, armarios estilo shaker, puertas de armario blancas, encimera de laminado, paredes grises, suelo de baldosas de cerámica, lavadora y secadora apiladas, suelo gris y encimeras grises
Imagen de cuarto de lavado en L tradicional renovado pequeño con fregadero encastrado, armarios estilo shaker, puertas de armario blancas, encimera de laminado, paredes grises, suelo de baldosas de cerámica, lavadora y secadora apiladas, suelo gris y encimeras grises
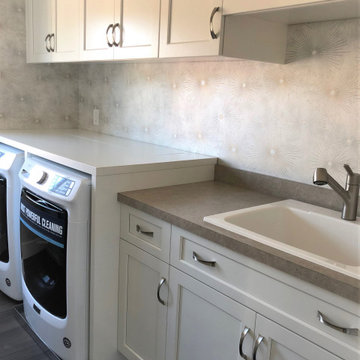
Diseño de cuarto de lavado lineal minimalista de tamaño medio con fregadero encastrado, armarios estilo shaker, puertas de armario blancas, encimera de laminado, paredes grises, suelo vinílico, lavadora y secadora juntas, suelo gris y encimeras grises
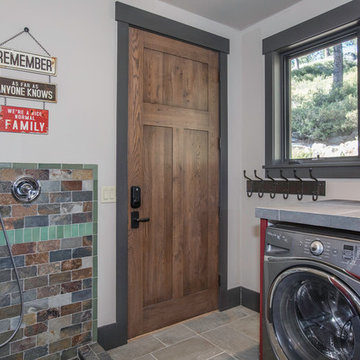
Modelo de lavadero rural con encimera de azulejos, paredes blancas, lavadora y secadora juntas, suelo gris y encimeras grises

No strangers to remodeling, the new owners of this St. Paul tudor knew they could update this decrepit 1920 duplex into a single-family forever home.
A list of desired amenities was a catalyst for turning a bedroom into a large mudroom, an open kitchen space where their large family can gather, an additional exterior door for direct access to a patio, two home offices, an additional laundry room central to bedrooms, and a large master bathroom. To best understand the complexity of the floor plan changes, see the construction documents.
As for the aesthetic, this was inspired by a deep appreciation for the durability, colors, textures and simplicity of Norwegian design. The home’s light paint colors set a positive tone. An abundance of tile creates character. New lighting reflecting the home’s original design is mixed with simplistic modern lighting. To pay homage to the original character several light fixtures were reused, wallpaper was repurposed at a ceiling, the chimney was exposed, and a new coffered ceiling was created.
Overall, this eclectic design style was carefully thought out to create a cohesive design throughout the home.
Come see this project in person, September 29 – 30th on the 2018 Castle Home Tour.

Ejemplo de lavadero multiusos y de galera rústico de tamaño medio con fregadero encastrado, armarios con paneles lisos, puertas de armario de madera oscura, encimera de cuarzo compacto, salpicadero de azulejos de porcelana, paredes multicolor, suelo de baldosas de porcelana, lavadora y secadora juntas, suelo gris y encimeras grises
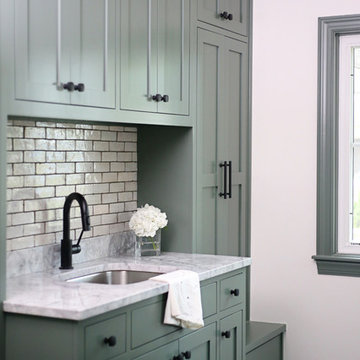
Imagen de lavadero multiusos y de galera tradicional renovado de tamaño medio con fregadero bajoencimera, armarios estilo shaker, puertas de armario verdes, encimera de mármol, paredes blancas, suelo vinílico, lavadora y secadora juntas, suelo gris y encimeras grises
1.086 fotos de lavaderos con suelo gris y encimeras grises
6