60 fotos de lavaderos con suelo de travertino y encimeras blancas
Filtrar por
Presupuesto
Ordenar por:Popular hoy
1 - 20 de 60 fotos
Artículo 1 de 3

Modelo de lavadero multiusos clásico renovado grande con armarios con paneles con relieve, puertas de armario beige, suelo de travertino y encimeras blancas

Ejemplo de cuarto de lavado en L contemporáneo de tamaño medio con armarios con paneles lisos, puertas de armario azules, encimera de acrílico, paredes blancas, suelo de travertino, lavadora y secadora juntas, suelo beige y encimeras blancas

The kitchen renovation included expanding the existing laundry cabinet by increasing the depth into an adjacent closet. This allowed for large capacity machines and additional space for stowing brooms and laundry items.

The laundry room was kept in the same space, adjacent to the mudroom and walk-in pantry. It features the same cherry wood cabinetry with plenty of countertop surface area for folding laundry. The laundry room is also designed with under-counter space for storing clothes hampers, tall storage for an ironing board, and storage for cleaning supplies. Unique to the space were custom built-in dog crates for our client’s canine companions, as well as special storage space for their dogs’ food.
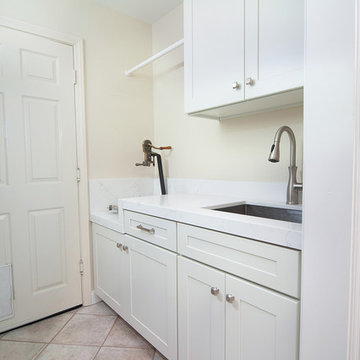
Imagen de cuarto de lavado de galera clásico renovado pequeño con fregadero bajoencimera, armarios estilo shaker, puertas de armario blancas, encimera de cuarcita, paredes beige, suelo de travertino, lavadora y secadora juntas, suelo marrón y encimeras blancas

We were hired to turn this standard townhome into an eclectic farmhouse dream. Our clients are worldly traveled, and they wanted the home to be the backdrop for the unique pieces they have collected over the years. We changed every room of this house in some way and the end result is a showcase for eclectic farmhouse style.

Custom built Bellmont cabinets from their Natura collection in the 1900 series. Designed to maximize space and storage. Surround panels help give the washer and dryer a built-in look.

Casual comfortable laundry is this homeowner's dream come true!! She says she wants to stay in here all day! She loves it soooo much! Organization is the name of the game in this fast paced yet loving family! Between school, sports, and work everyone needs to hustle, but this hard working laundry room makes it enjoyable! Photography: Stephen Karlisch
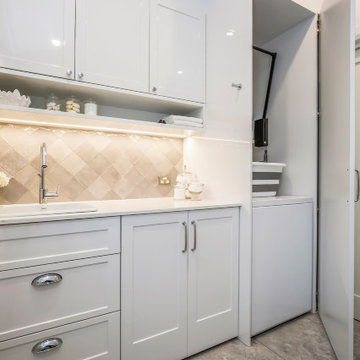
Foto de lavadero multiusos y lineal pequeño con fregadero encastrado, armarios estilo shaker, puertas de armario blancas, encimera de cuarzo compacto, salpicadero beige, salpicadero de azulejos de porcelana, paredes blancas, suelo de travertino, lavadora y secadora escondidas, suelo beige y encimeras blancas

This crisp and clean laundry room makes even the dingiest chore a fun one! Shiplap, open shelving, white quartz and plenty of daylight makes this into the cleanest room in the house.

Ejemplo de lavadero multiusos tradicional renovado de tamaño medio con fregadero bajoencimera, armarios estilo shaker, puertas de armario azules, encimera de cuarzo compacto, salpicadero blanco, salpicadero de mármol, paredes grises, suelo de travertino, lavadora y secadora juntas, suelo beige y encimeras blancas
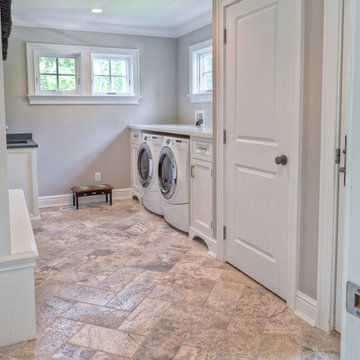
Floor: 8x16 Antique Pewter Travertine
Imagen de lavadero multiusos y de galera tradicional grande con fregadero bajoencimera, armarios con paneles empotrados, puertas de armario blancas, encimera de acrílico, paredes beige, suelo de travertino, lavadora y secadora juntas, suelo beige y encimeras blancas
Imagen de lavadero multiusos y de galera tradicional grande con fregadero bajoencimera, armarios con paneles empotrados, puertas de armario blancas, encimera de acrílico, paredes beige, suelo de travertino, lavadora y secadora juntas, suelo beige y encimeras blancas

Imagen de cuarto de lavado en L marinero pequeño con fregadero bajoencimera, armarios estilo shaker, puertas de armario grises, encimera de cuarzo compacto, salpicadero blanco, salpicadero de azulejos de cerámica, paredes grises, suelo de travertino, lavadora y secadora apiladas, suelo beige y encimeras blancas

Foto de lavadero multiusos y en L exótico grande con paredes amarillas, suelo beige, fregadero bajoencimera, armarios estilo shaker, puertas de armario blancas, suelo de travertino, lavadora y secadora juntas y encimeras blancas

Pantries and mud room storage in laundry room.
Modelo de lavadero multiusos y en U tradicional renovado grande con armarios estilo shaker, puertas de armario azules, encimera de cuarzo compacto, paredes blancas, suelo de travertino, lavadora y secadora juntas, suelo multicolor y encimeras blancas
Modelo de lavadero multiusos y en U tradicional renovado grande con armarios estilo shaker, puertas de armario azules, encimera de cuarzo compacto, paredes blancas, suelo de travertino, lavadora y secadora juntas, suelo multicolor y encimeras blancas

Pairing their love of Mid-Century Modern design and collecting with the enjoyment they get out of entertaining at home, this client’s kitchen remodel in Linda Vista hit all the right notes.
Set atop a hillside with sweeping views of the city below, the first priority in this remodel was to open up the kitchen space to take full advantage of the view and create a seamless transition between the kitchen, dining room, and outdoor living space. A primary wall was removed and a custom peninsula/bar area was created to house the client’s extensive collection of glassware and bar essentials on a sleek shelving unit suspended from the ceiling and wrapped around the base of the peninsula.
Light wood cabinetry with a retro feel was selected and provided the perfect complement to the unique backsplash which extended the entire length of the kitchen, arranged to create a distinct ombre effect that concentrated behind the Wolf range.
Subtle brass fixtures and pulls completed the look while panels on the built in refrigerator created a consistent flow to the cabinetry.
Additionally, a frosted glass sliding door off of the kitchen disguises a dedicated laundry room full of custom finishes. Raised built-in cabinetry houses the washer and dryer to put everything at eye level, while custom sliding shelves that can be hidden when not in use lessen the need for bending and lifting heavy loads of laundry. Other features include built-in laundry sorter and extensive storage.
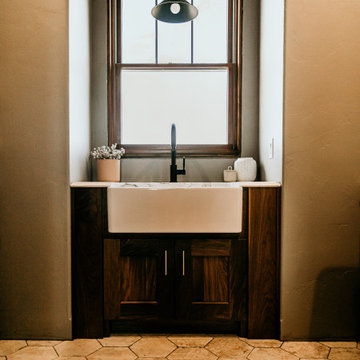
Foto de cuarto de lavado en U campestre grande con fregadero sobremueble, armarios estilo shaker, puertas de armario de madera en tonos medios, encimera de cuarzo compacto, paredes grises, suelo de travertino, lavadora y secadora juntas, suelo beige y encimeras blancas
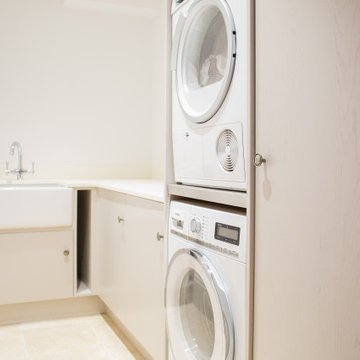
This small and highly functional utility room, keeps the laundry out of the kitchen. It features a belfast sink, plenty of counter space and storage along with a stacked tumble dryer and washing machine.

Combined Bathroom and Laundries can still look beautiful ?
Imagen de lavadero multiusos y en L moderno de tamaño medio con fregadero encastrado, armarios con paneles lisos, puertas de armario blancas, encimera de cuarzo compacto, salpicadero beige, salpicadero de azulejos de cerámica, paredes blancas, suelo de travertino, lavadora y secadora juntas, suelo beige, encimeras blancas y todos los diseños de techos
Imagen de lavadero multiusos y en L moderno de tamaño medio con fregadero encastrado, armarios con paneles lisos, puertas de armario blancas, encimera de cuarzo compacto, salpicadero beige, salpicadero de azulejos de cerámica, paredes blancas, suelo de travertino, lavadora y secadora juntas, suelo beige, encimeras blancas y todos los diseños de techos
60 fotos de lavaderos con suelo de travertino y encimeras blancas
1
